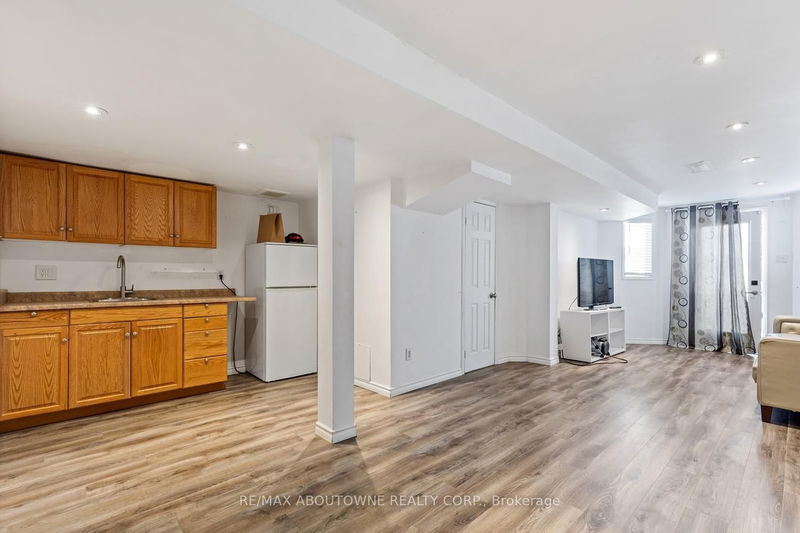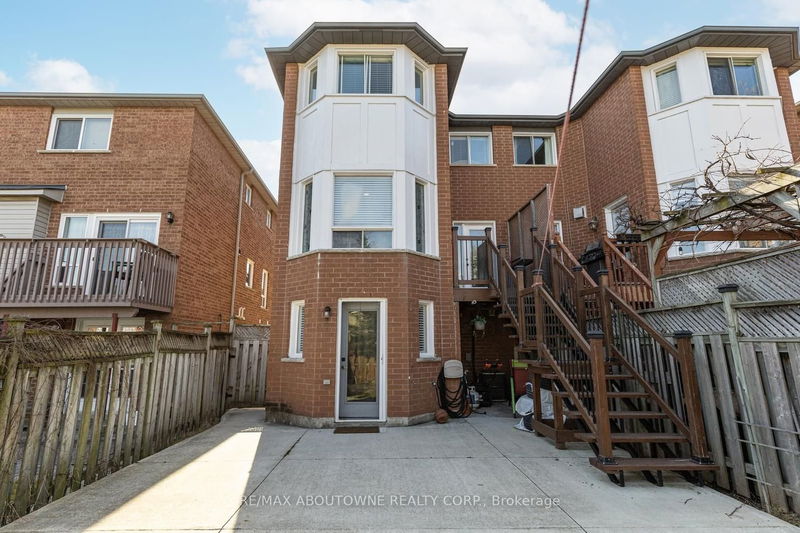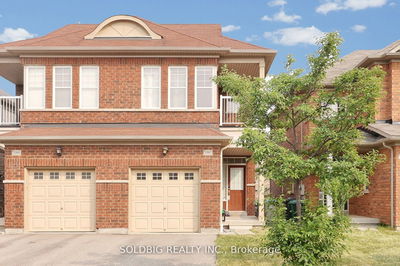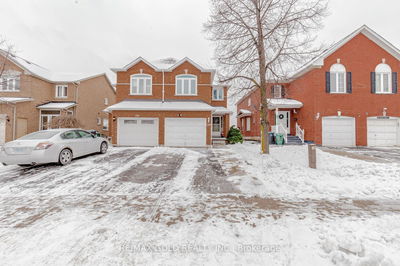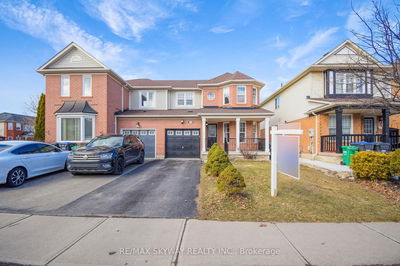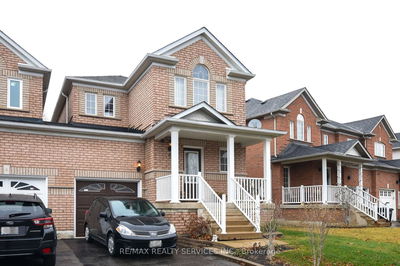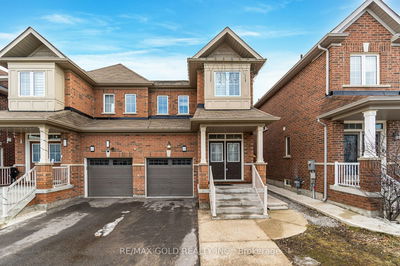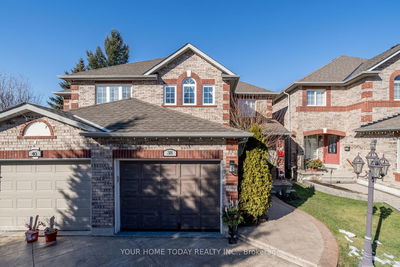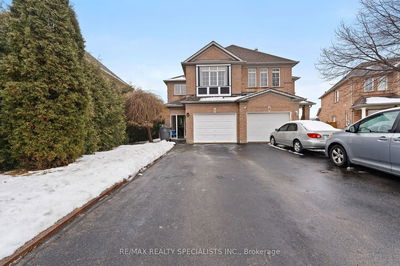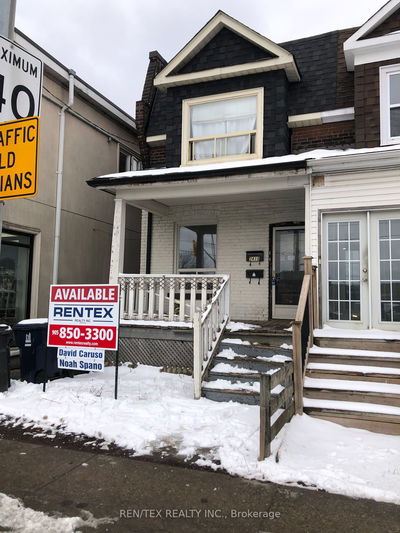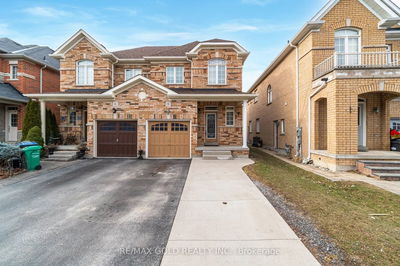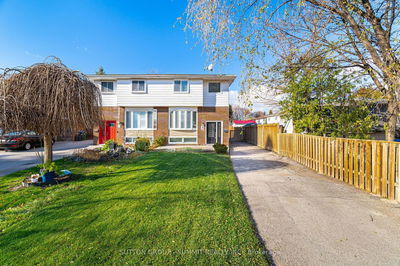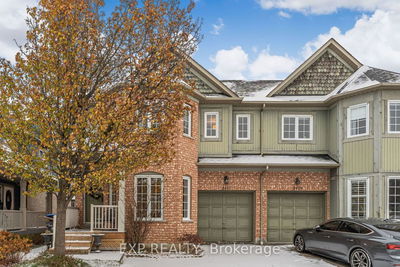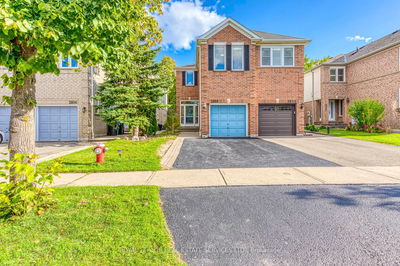An exceptional opportunity in Mississauga's coveted Central Erin Mills area! This stunning detached property boasts 3 bed & 4 baths. An inviting open-concept layout, seamlessly blending the living & dining areas. The updated eat-in kitchen is a chef's delight, boasting ample cabinetry & a convenient W/O to the deck. Hardwood flooring graces the main level, enhancing the home's elegance & charm. The primary bedroom retreat beckons with a spa-like ensuite featuring a luxurious floating tub & separate shower. The finished W/O lower level is a versatile space, complete with above-grade windows, a spacious family room, kitchenette, 3-piece bath & laundry facilities. Upgraded bathrooms, freshly painted interiors, a laundry chute& carpet-free living add to the home's appeal. Outside, a 4 car driveway offers ample parking, while the proximity to Streetsville Village, public transit, Erin Mills Town Centre, Credit Valley Hospital, UTM, and major highways. Don't miss your chance!
Property Features
- Date Listed: Tuesday, March 05, 2024
- Virtual Tour: View Virtual Tour for 5628 Palmerston Crescent
- City: Mississauga
- Neighborhood: Central Erin Mills
- Major Intersection: Erin Mills Pkwy/ Mcfarren Blvd
- Living Room: Combined W/Dining
- Kitchen: Main
- Family Room: Bsmt
- Kitchen: Bsmt
- Listing Brokerage: Re/Max Aboutowne Realty Corp. - Disclaimer: The information contained in this listing has not been verified by Re/Max Aboutowne Realty Corp. and should be verified by the buyer.




























