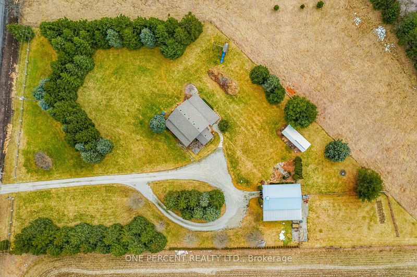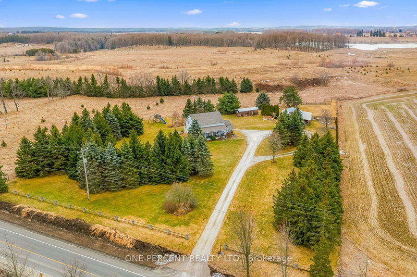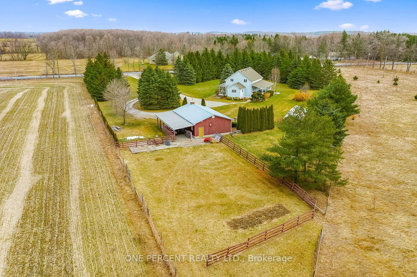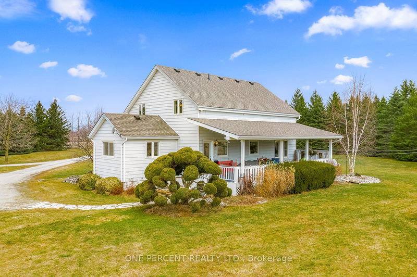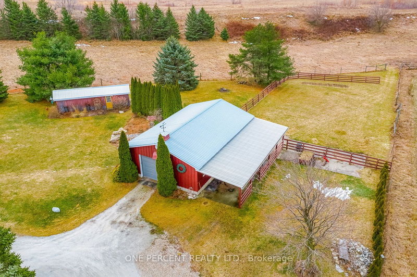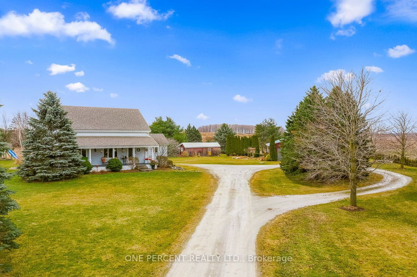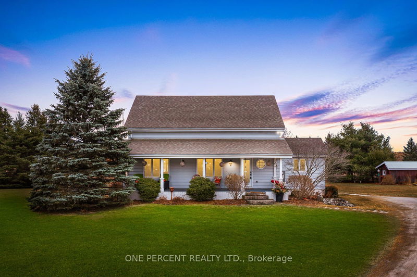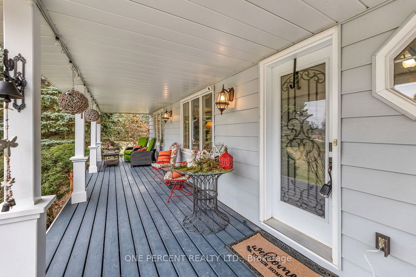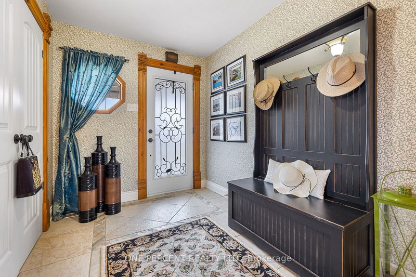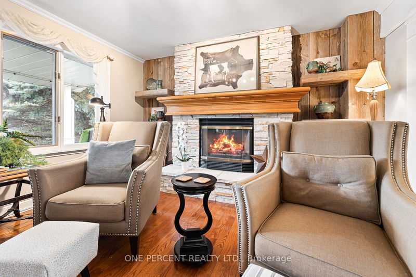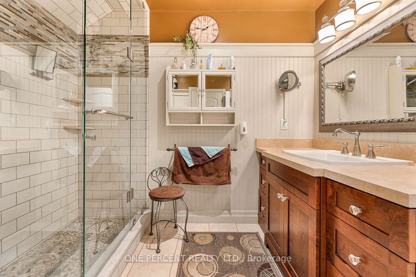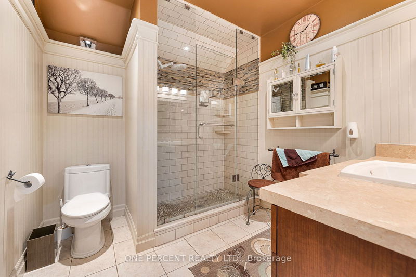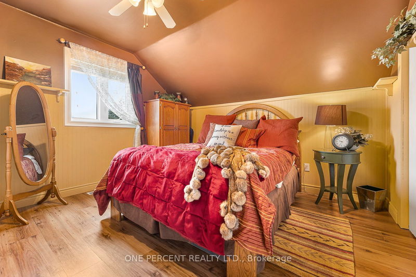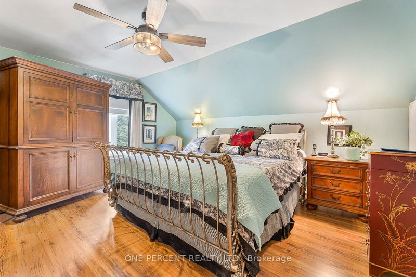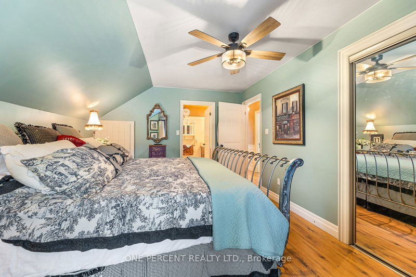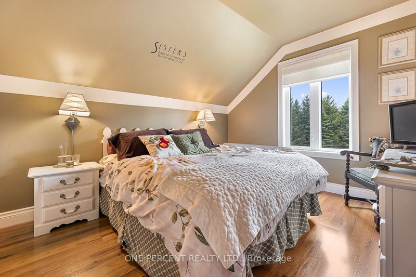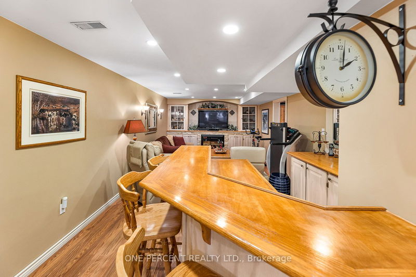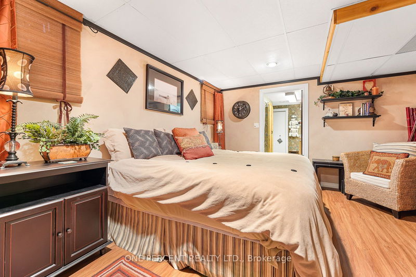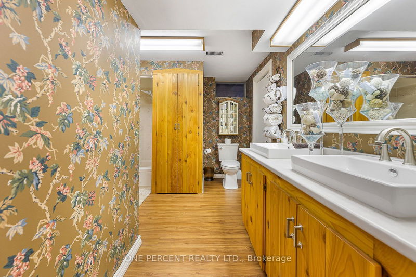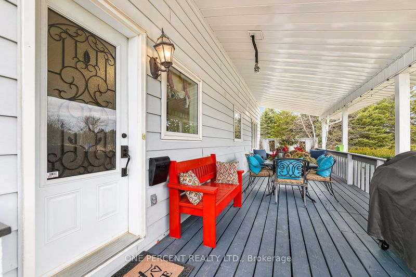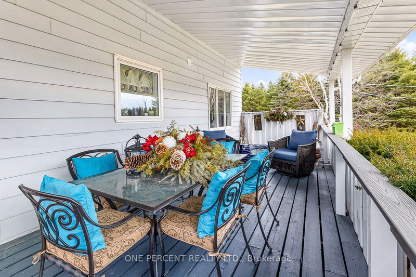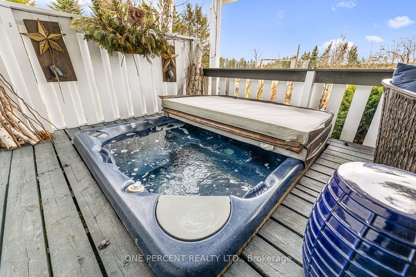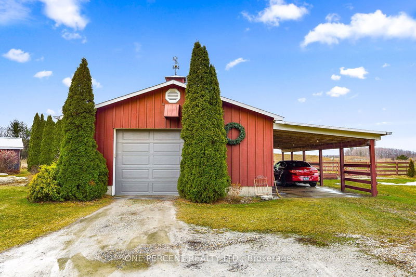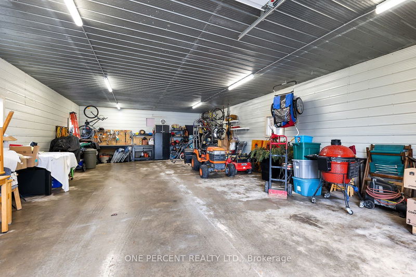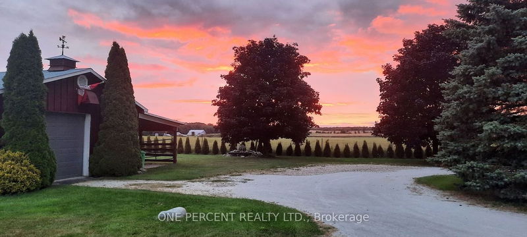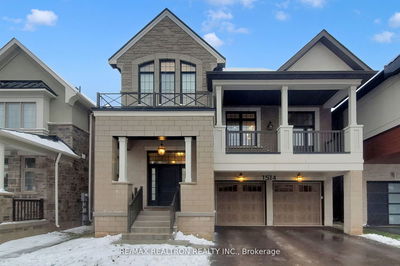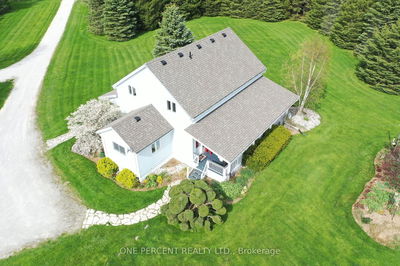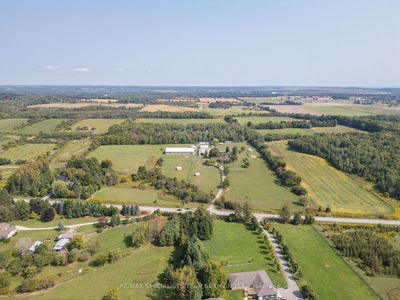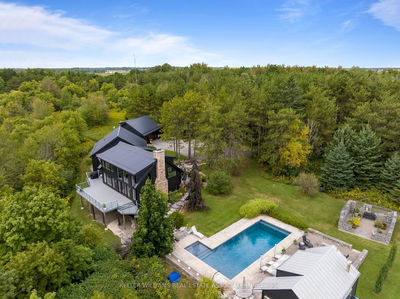A rare opportunity to own an immaculate 2.18-acre family retreat in Caledon. The meticulously designed interior offers 3013sqft (above and below grade) 3+1 beds, 3 baths, and an impressive upper-level laundry room. The main level is complete with a large office that could easily convert to a 5th bedroom, separate dining area, and a family-sized kitchen with a large island. The finished lower level is complete with an additional family room with built-in shelving surrounding the fireplace, additional bedroom, large bathroom with double sink vanity, and dry bar perfect for entertaining. The private circular driveway provides convenient access to the large insulated workshop (39x24) and garden shed (31x11). Enjoy modern amenities in a serene setting with close proximity to Orangeville and Erin. Endless recreational activities are nearby including hiking the Cataract Trail, Golf at TPC Osprey Valley, and skiing at the Caledon Ski Club. Don't miss your chance to own this extraordinary family home surrounded by mature trees and manicured landscapes.
Property Features
- Date Listed: Friday, March 08, 2024
- Virtual Tour: View Virtual Tour for 18234 Mississauga Road
- City: Caledon
- Neighborhood: Rural Caledon
- Major Intersection: Charleston/Mississauga Rd
- Full Address: 18234 Mississauga Road, Caledon, L7K 1M2, Ontario, Canada
- Kitchen: Granite Counter, Bar Sink
- Living Room: Fireplace
- Family Room: Fireplace, B/I Shelves
- Listing Brokerage: One Percent Realty Ltd. - Disclaimer: The information contained in this listing has not been verified by One Percent Realty Ltd. and should be verified by the buyer.



