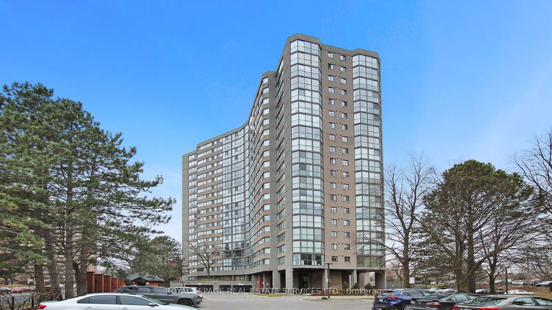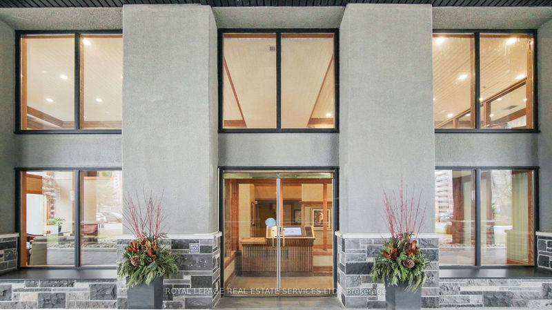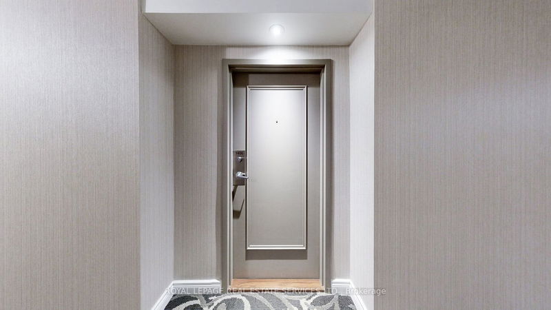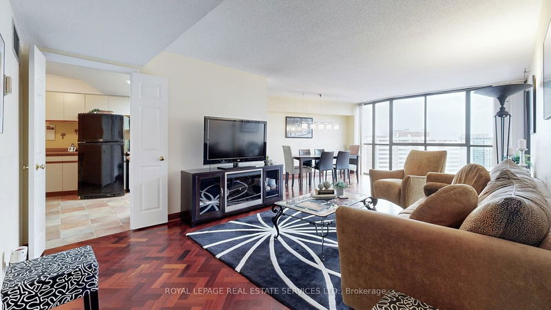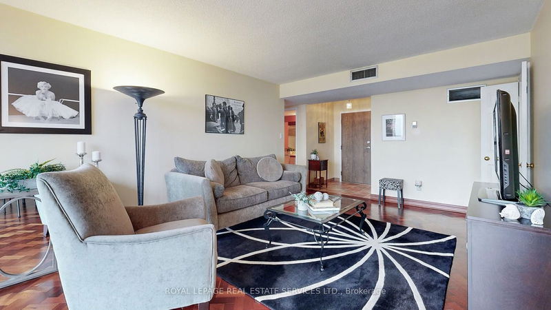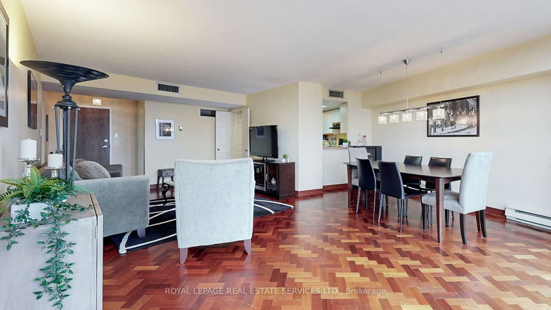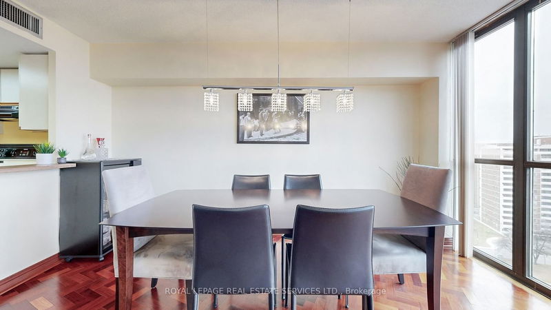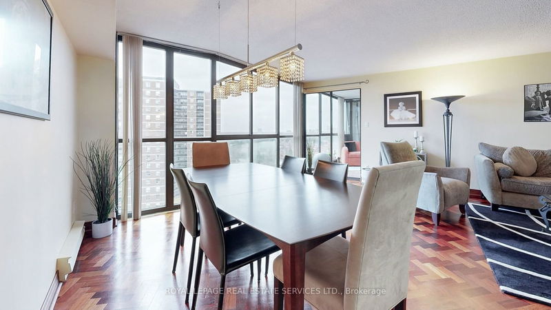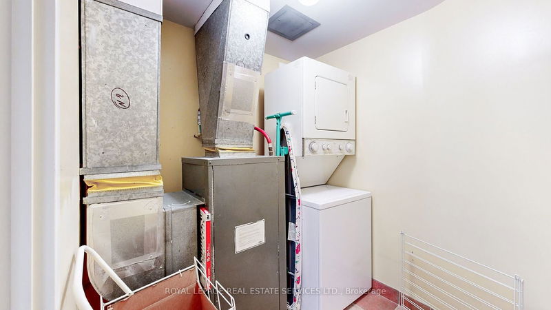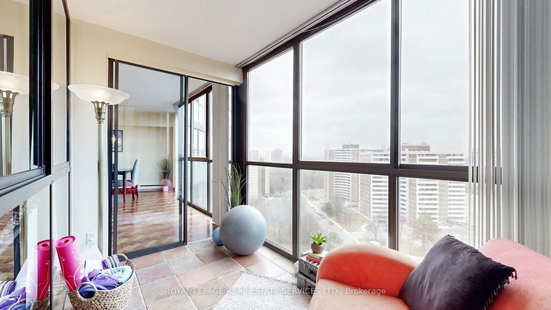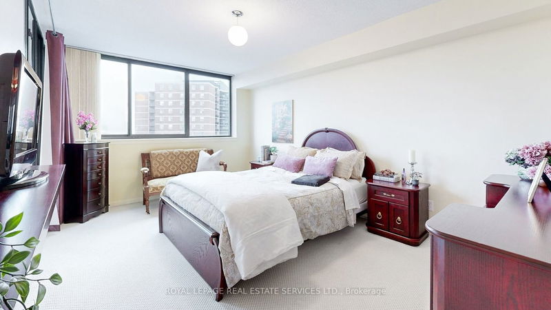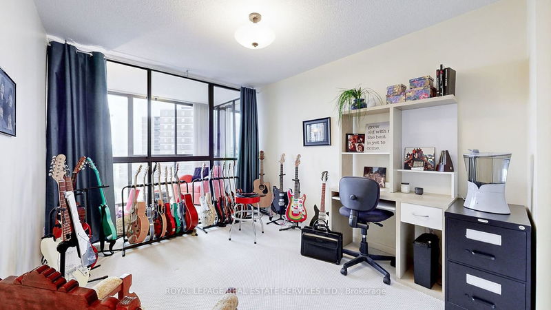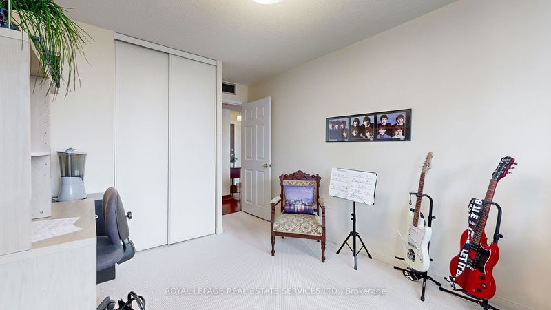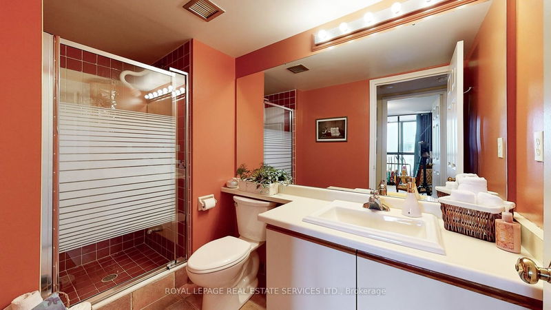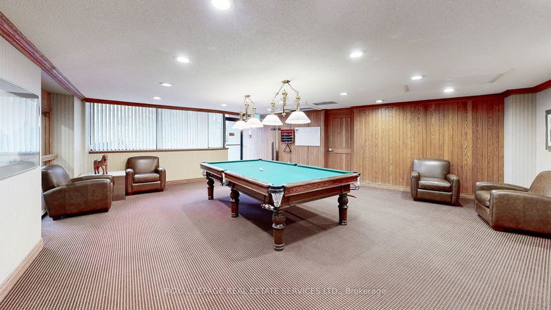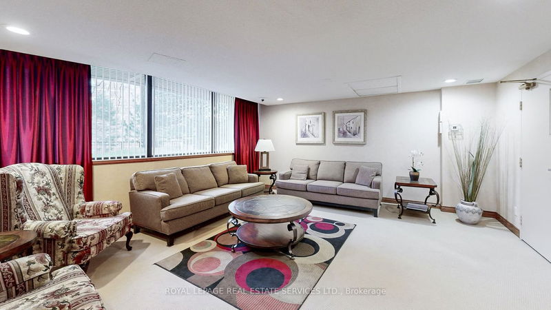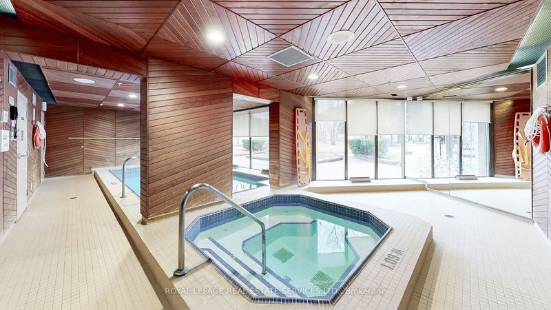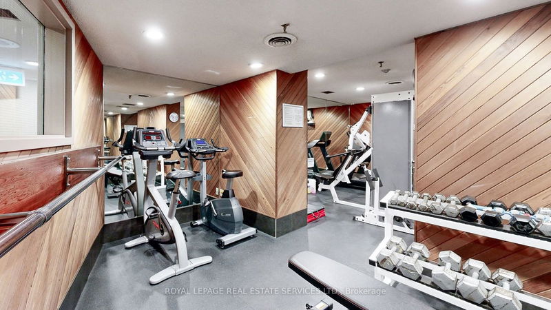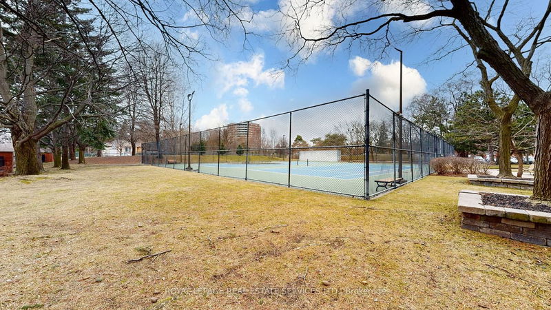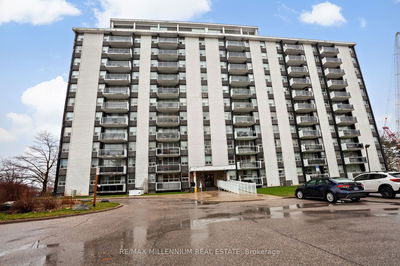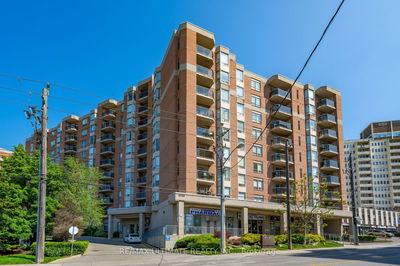Welcome to Humberview Heights with this 1209 sq foot 2 bedroom plus den, south facing suite. Open concept living room that o/looks dining, family sized eat-in kitchen with pass through for serving guests in dining room makes it ideal for entertaining! Spacious Den, Primary Suite with Walk-in closet and 4 pc bath. Spacious 2nd Br w closet. Amenities include Indoor Pool, Sauna, Gym, Billiards Room, Tennis court, and Party Room. Easy access to public transit. Close by walking trails, golf course, and much more!
Property Features
- Date Listed: Monday, March 11, 2024
- City: Toronto
- Neighborhood: Humber Heights
- Major Intersection: Scarlett & Eglinton
- Full Address: 1406-40 Richview Road, Toronto, M9A 5C1, Ontario, Canada
- Kitchen: Tile Floor, Eat-In Kitchen
- Living Room: Hardwood Floor, Open Concept, O/Looks Dining
- Listing Brokerage: Royal Lepage Real Estate Services Ltd. - Disclaimer: The information contained in this listing has not been verified by Royal Lepage Real Estate Services Ltd. and should be verified by the buyer.

