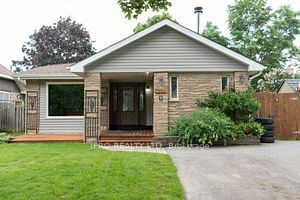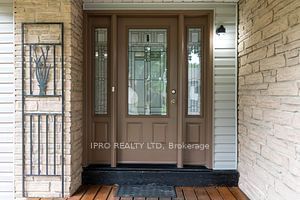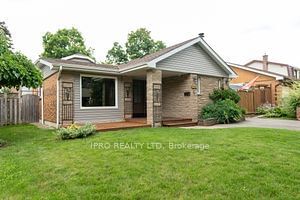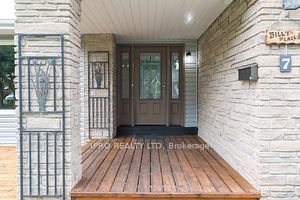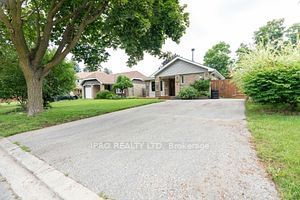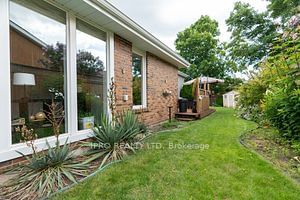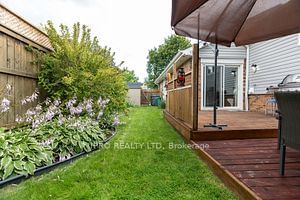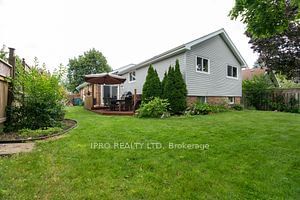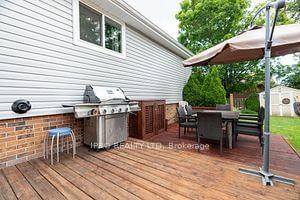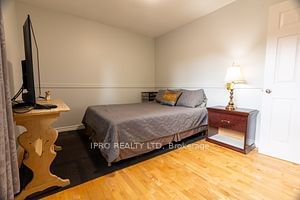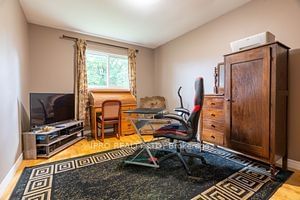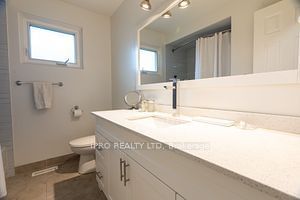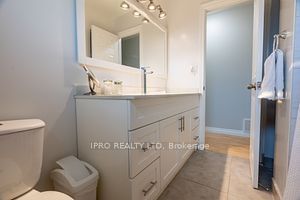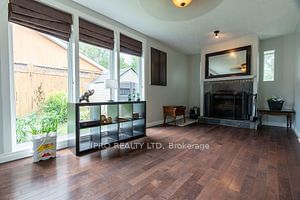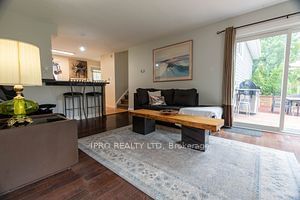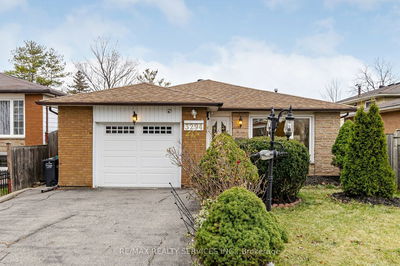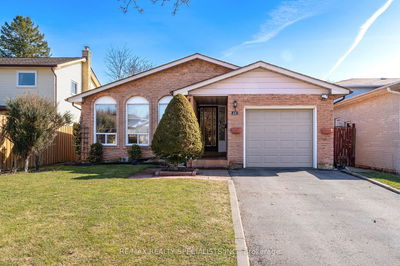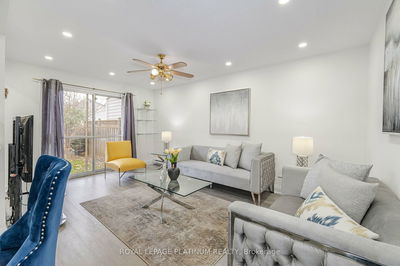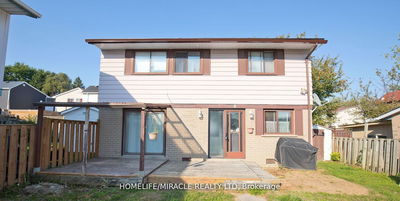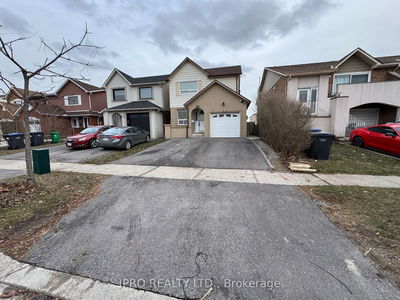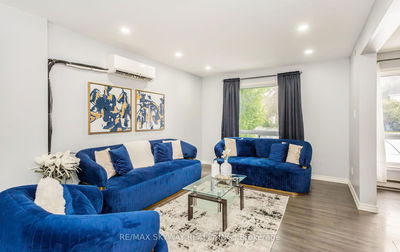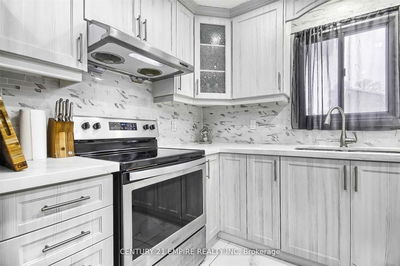Beautifully renovated home on a 52 X 116 foot professionally landscaped lot. Fabolous maple hardwood floors. This home has 5 steps less than a raised bungalow! Gourmet kitchen open to large living room w/double walk out to huge 2 tiered decks for entertaining. Family room sundrenched w/fireplace. Separate side entrance to lower level with storage galore and huge 4th bedroom, new 3 PC bath, easily made to teenager suite, loads of storage, spotless move in.
Property Features
- Date Listed: Friday, March 15, 2024
- City: Brampton
- Neighborhood: Westgate
- Major Intersection: Queen/Laurlcrest North
- Family Room: Fireplace, Window Flr To Ceil, Hardwood Floor
- Kitchen: Breakfast Bar, Pantry, Stainless Steel Appl
- Living Room: W/O To Deck, Hardwood Floor, O/Looks Family
- Listing Brokerage: Ipro Realty Ltd - Disclaimer: The information contained in this listing has not been verified by Ipro Realty Ltd and should be verified by the buyer.

