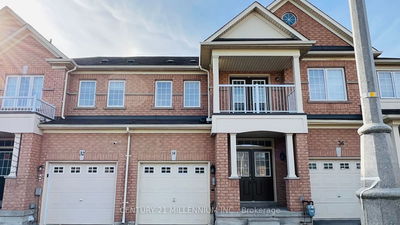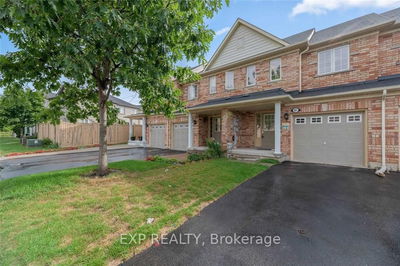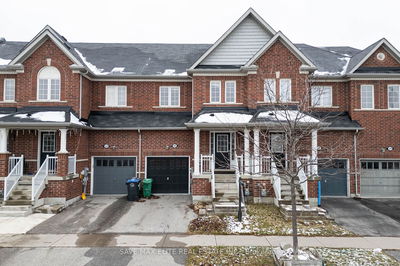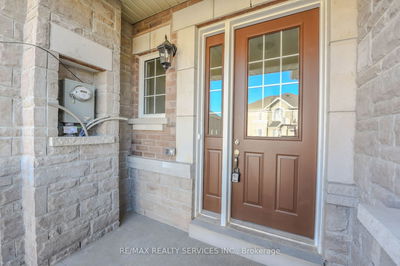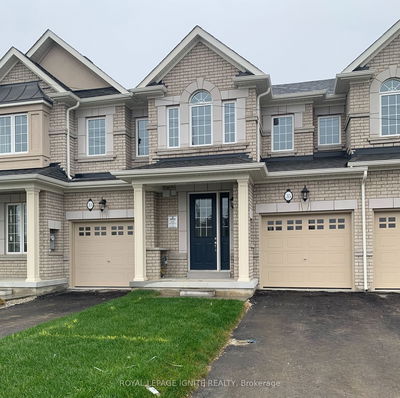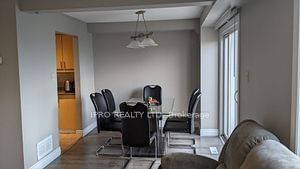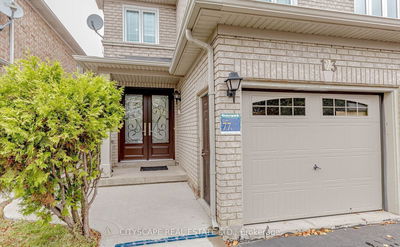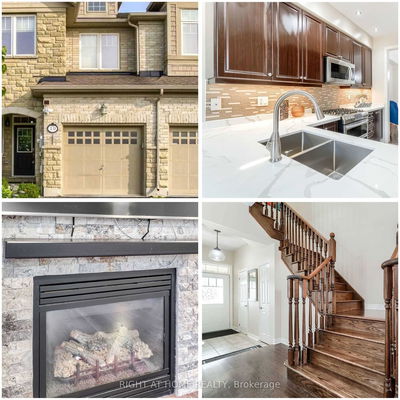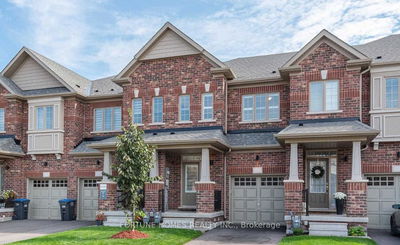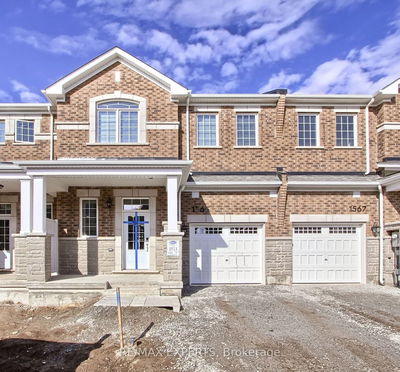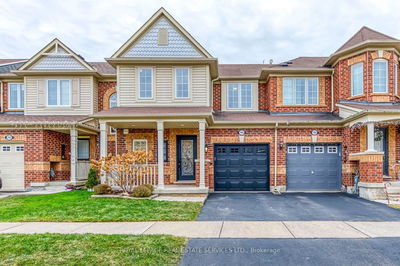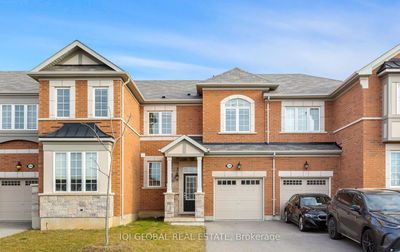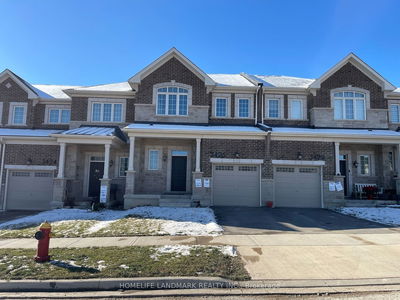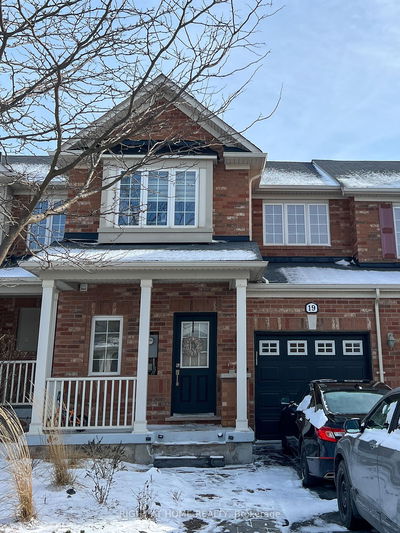It is a 3 bedroom freehold townhouse, with large fenced backyard, finished walk-out basement, balcony deck for Kitchen/Dinning area. 1 full bathroom on the top floor, with a powder room on the first floor, single garage with a driveway for up to 2 cars. Family-friendly neighborhood, with parks, schools, hospital and shopping areas nearby. Tenant is liable for water, electricity and gas payment.
Property Features
- Date Listed: Tuesday, March 19, 2024
- City: Brampton
- Neighborhood: Fletcher's Meadow
- Major Intersection: Bovaird And Lake Louise
- Living Room: Hardwood Floor, Combined W/Dining, Bay Window
- Kitchen: O/Looks Backyard, Eat-In Kitchen, W/O To Balcony
- Family Room: Laminate, Sliding Doors, W/O To Patio
- Listing Brokerage: King Realty Inc. - Disclaimer: The information contained in this listing has not been verified by King Realty Inc. and should be verified by the buyer.












