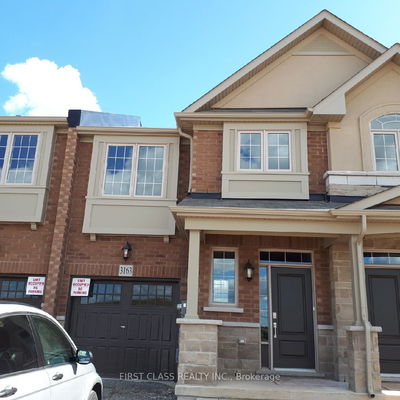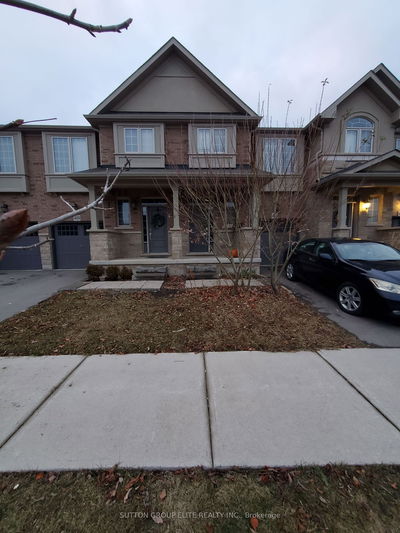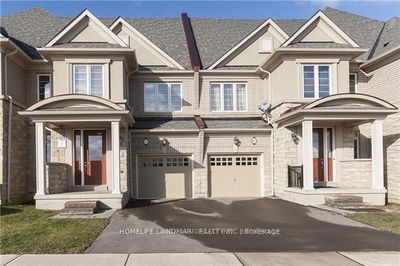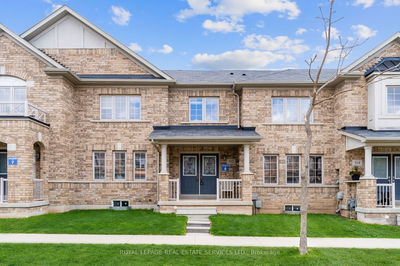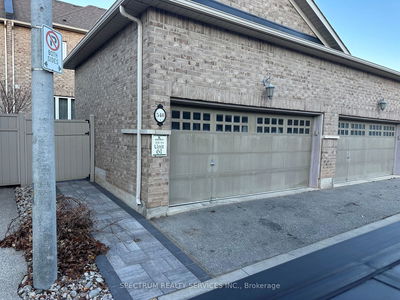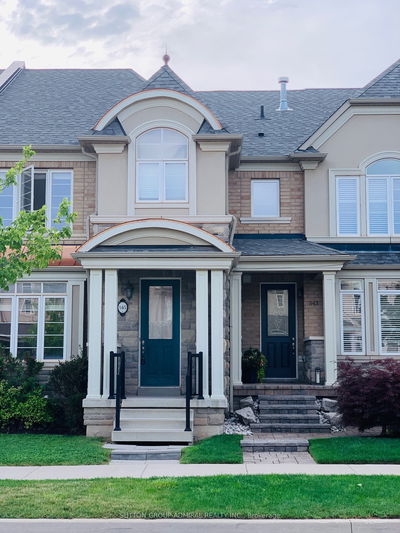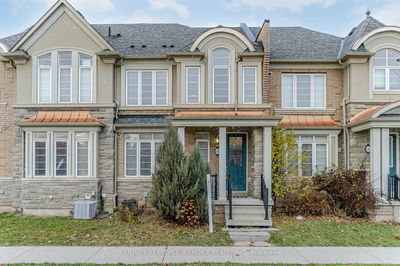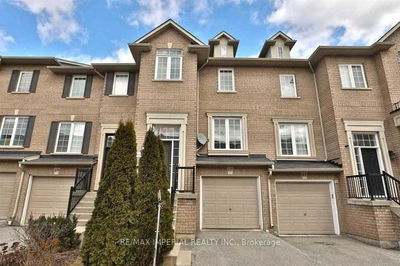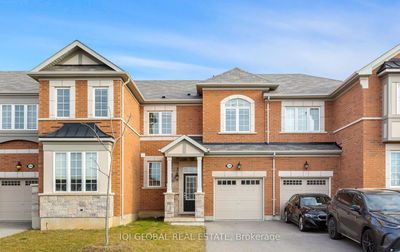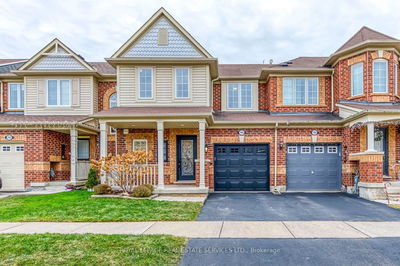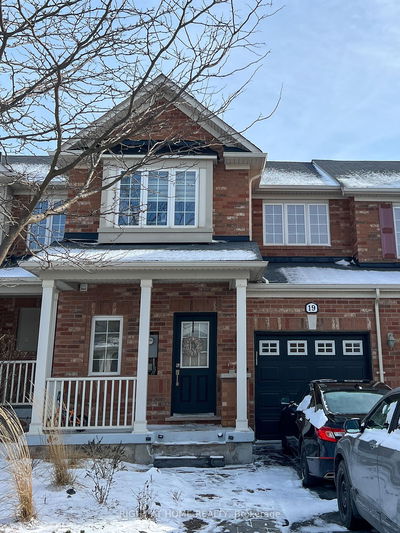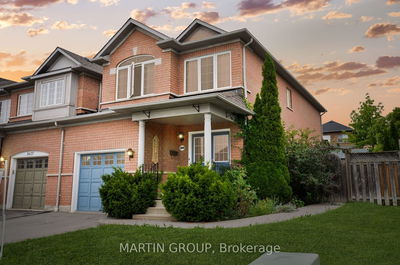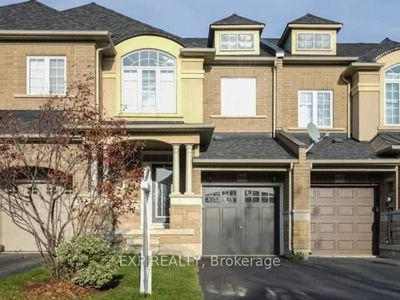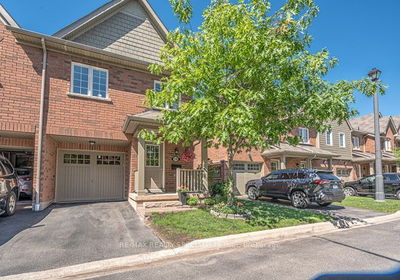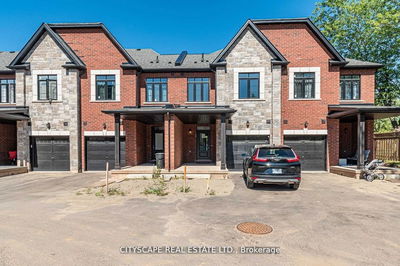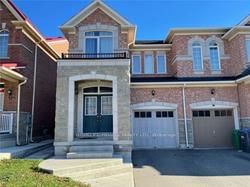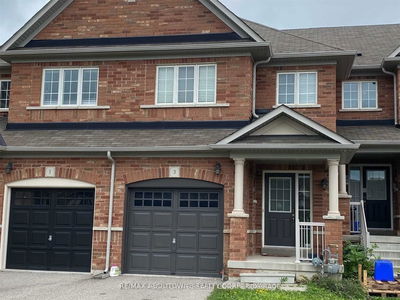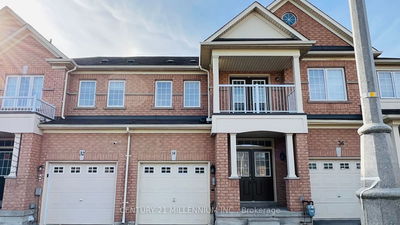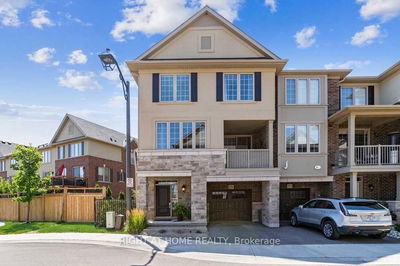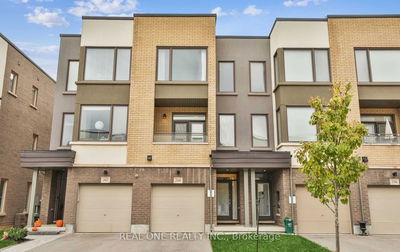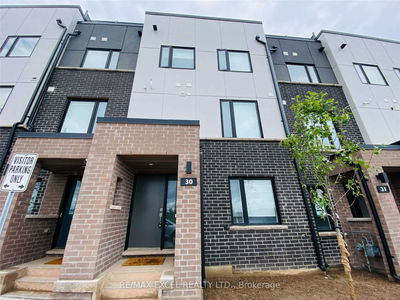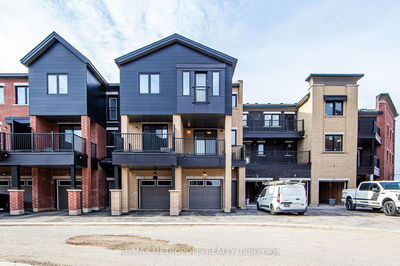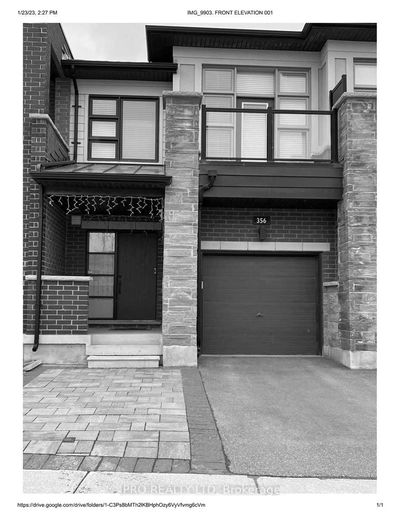Stunning 1,760 Sq. Ft. Mattamy, 3 Bedroom, 2.5 Bath Freehold Townhome For Lease In Oakville. Located In Sought-After North Oakville, Close To Burnhamthorpe Rd W And Sixth Line. This Beautiful Home Offers You A Modern Layout, Open Concept, Hardwood Floors, 9' High Ceiling On Main Floor. 3 Bedroom 2.5 Wrm. Gorgeous Kitchen With Granite Countertop Spacious Central Island, And Marble Back Splash, Upscale Samsung Gas Stove, Oven, Fridge, And Bosch Dish Washer, The Second Floor Has A Very Spacious Master Bedroom With 4 Pc. Ensuite And Large Walk-In Closet. Two Extra Bedrooms, A Big 3 Pc. Bathroom. The Laundry Is Conveniently Located On The Upper Level With Front Load Samsung Washer And Dryer. This Whole Home Has Great Sunlight In All Rooms, Ventilation System Offers You The Fresh Air 24/7. This Beautiful Home Is Close To Shopping (Walmart, Superstore, Longos, Fortinos Etc.), Banks, Restaurants, Schools, Trails, Parks, Oakville Hospital, 407, Q.E.W. 403, Public Transit, And Oakville Go.
Property Features
- Date Listed: Tuesday, January 30, 2024
- City: Oakville
- Neighborhood: Rural Oakville
- Major Intersection: Burnhamthorpe/Sixth Line
- Full Address: 3426 Vernon Powell Drive, Oakville, L6H 0Y3, Ontario, Canada
- Living Room: Hardwood Floor, Large Window
- Kitchen: Ceramic Floor, Centre Island, Stainless Steel Appl
- Listing Brokerage: Homelife Landmark Realty Inc. - Disclaimer: The information contained in this listing has not been verified by Homelife Landmark Realty Inc. and should be verified by the buyer.

















