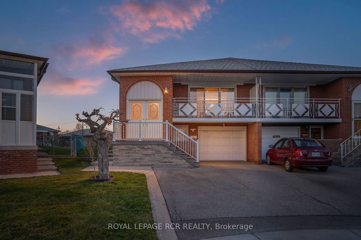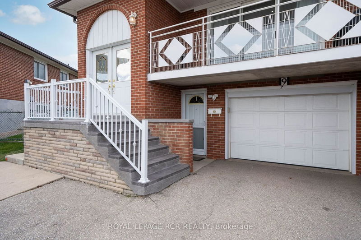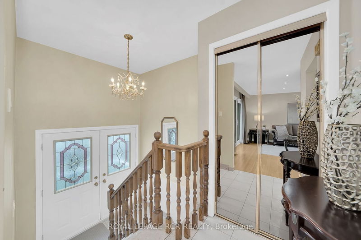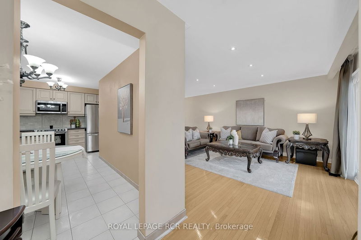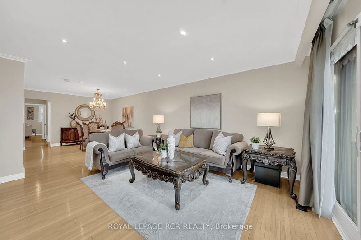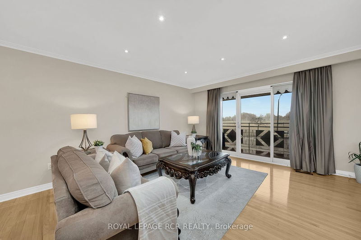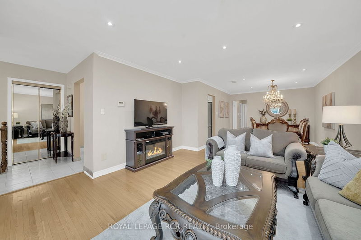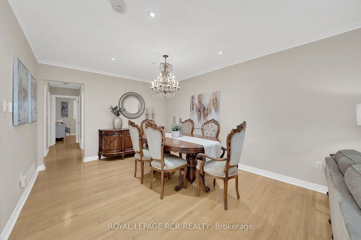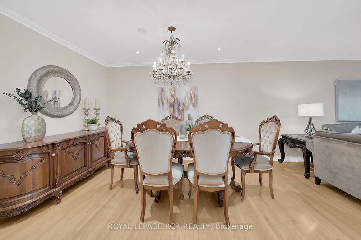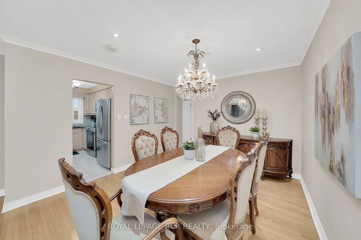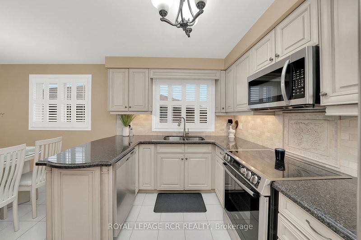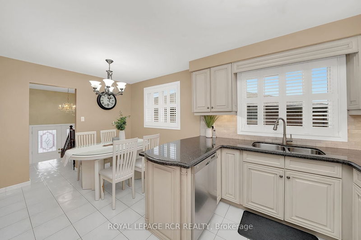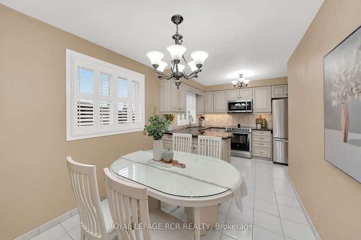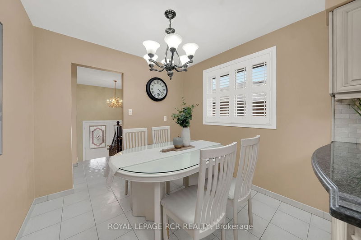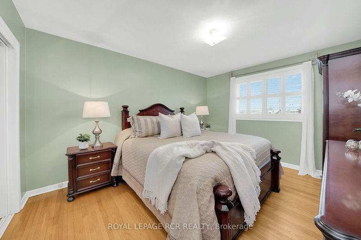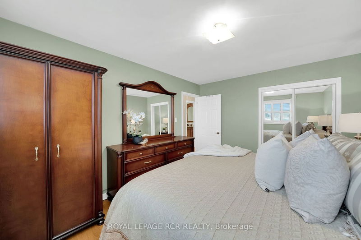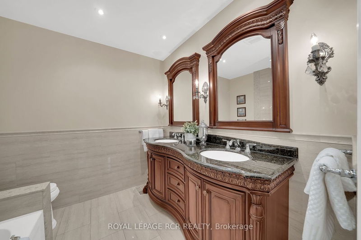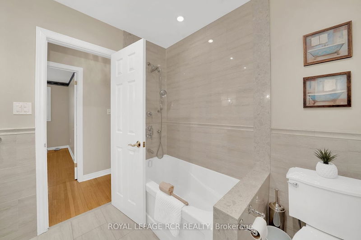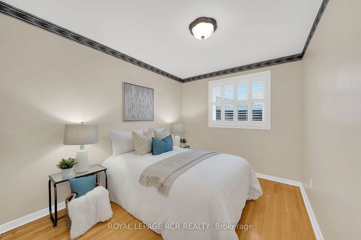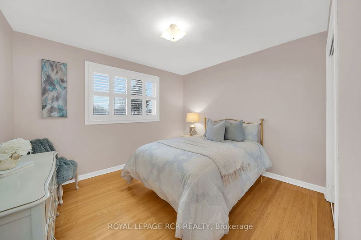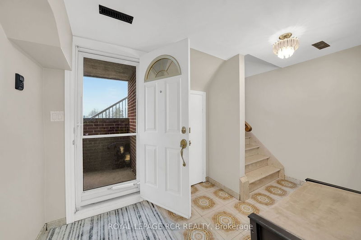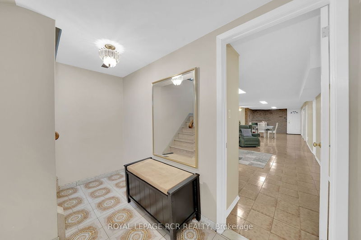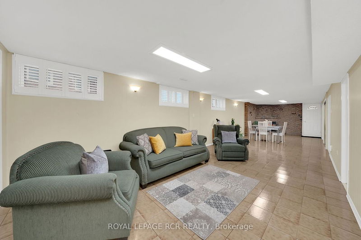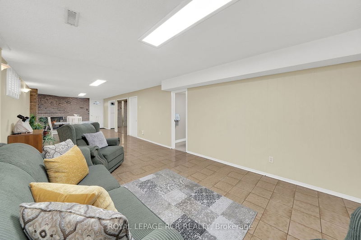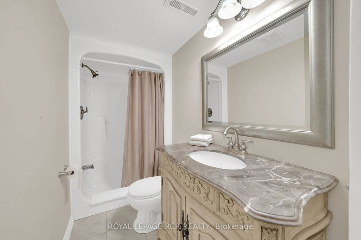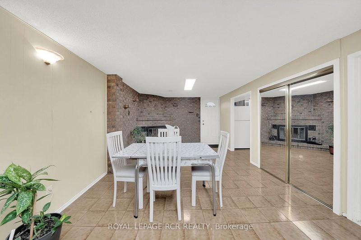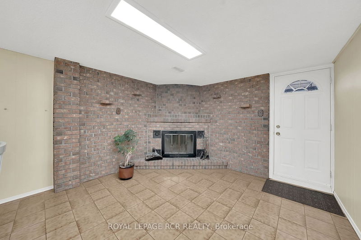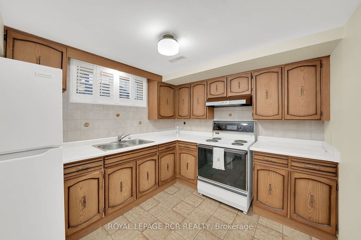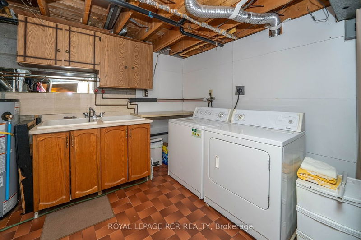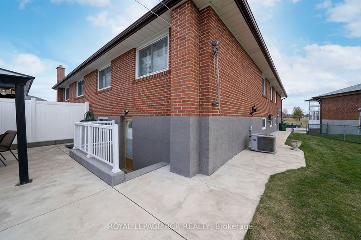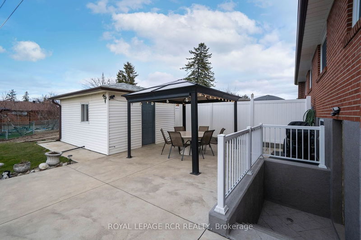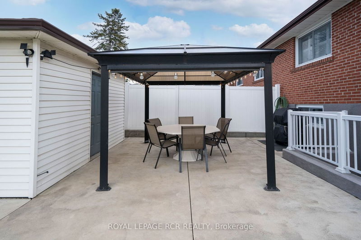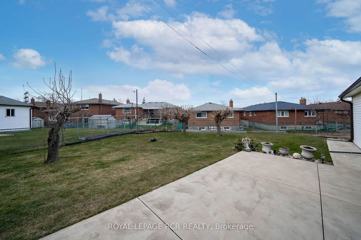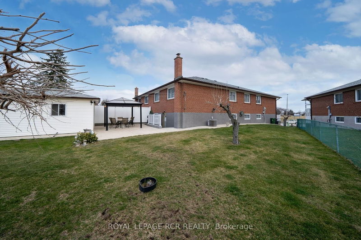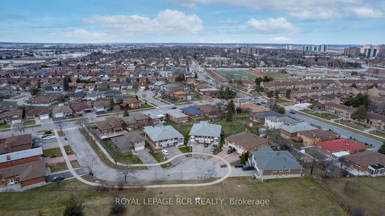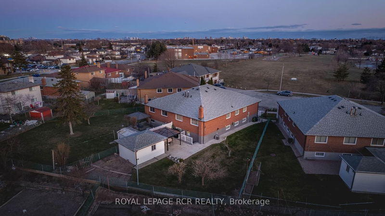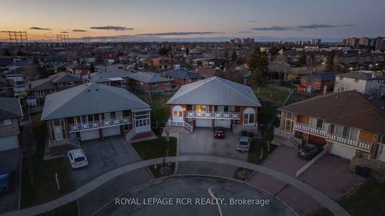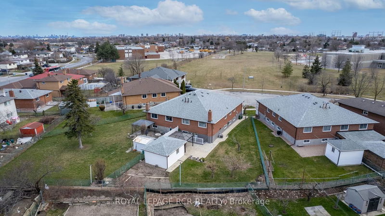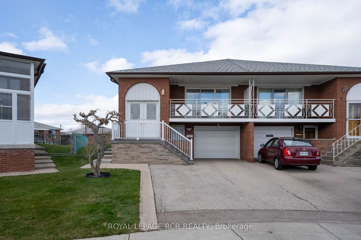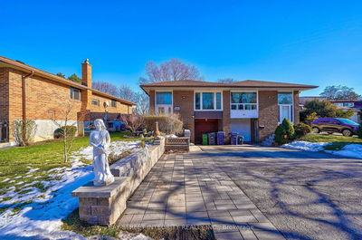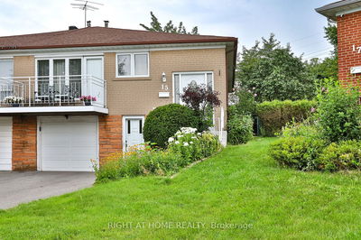INCREDIBLE pie shaped lot, huge backyard, on a private court & walking distance to new future subway!!!! Welcome to 9 Slane Crt. This home is spacious and bright with a renovated eat-in kitchen with granite counters and beautiful stone backsplash, a formal dining area open to a huge living room and access to the balcony overlooking the private court location and serene green space of the park across the street. With over 1200sqft on the main level only, This semi-detached bungalow also has 3 bedrooms and a large renovated 5pc bathroom on the main floor. The separate entrance at the lower level offers a great room, second kitchen, 3pce bathroom, laundry room, PLUS a walk up to the backyard offering two entrance options to the basement. Fully fenced in back yard with cement walkway and large cement patio including covered hard roof Gazebo, large garden shed and extra space for gardening. The location of this property is arguably the best in the area!
Property Features
- Date Listed: Thursday, March 21, 2024
- Virtual Tour: View Virtual Tour for 9 Slane Court
- City: Toronto
- Neighborhood: West Humber-Clairville
- Major Intersection: Finch Ave /Humber College Blvd
- Full Address: 9 Slane Court, Toronto, M9V 3X5, Ontario, Canada
- Kitchen: Ceramic Floor, Eat-In Kitchen, Granite Counter
- Living Room: Hardwood Floor, Combined W/Dining, W/O To Balcony
- Kitchen: Tile Floor, Walk-Up, Above Grade Window
- Listing Brokerage: Royal Lepage Rcr Realty - Disclaimer: The information contained in this listing has not been verified by Royal Lepage Rcr Realty and should be verified by the buyer.

