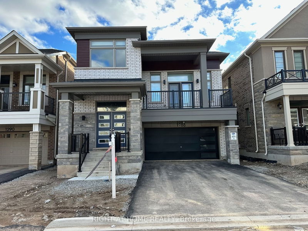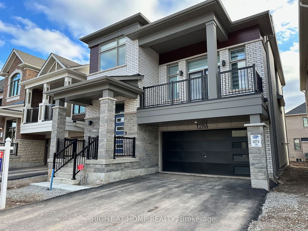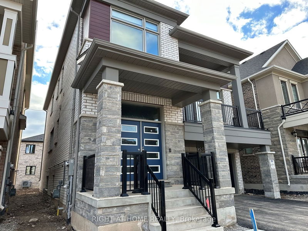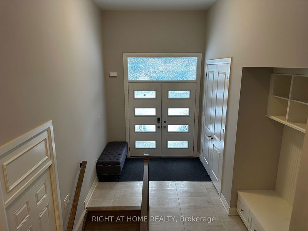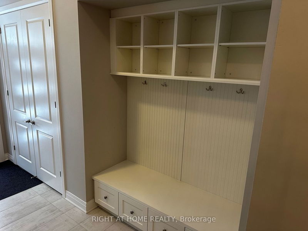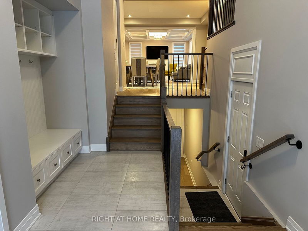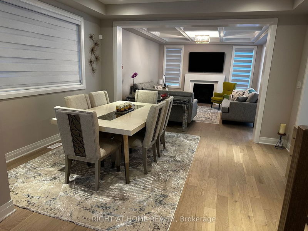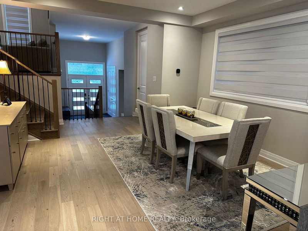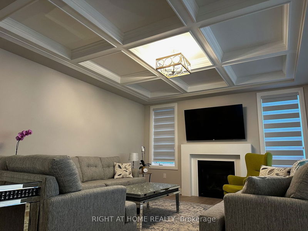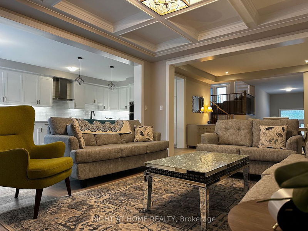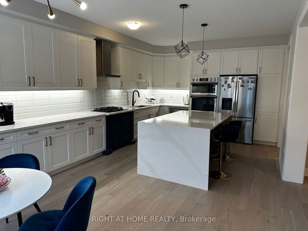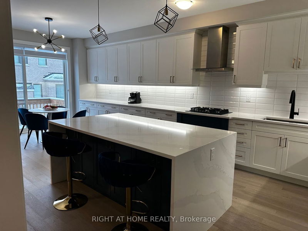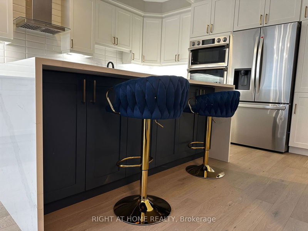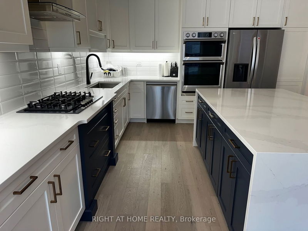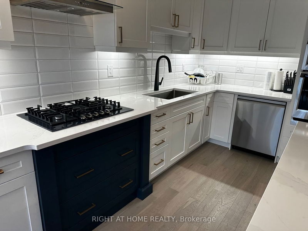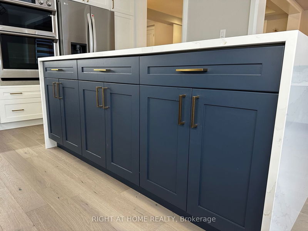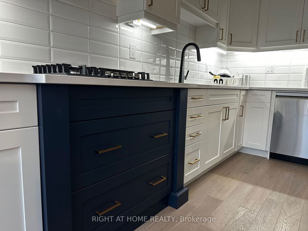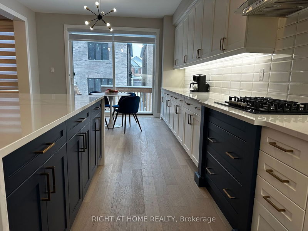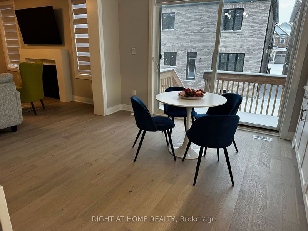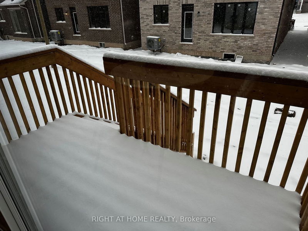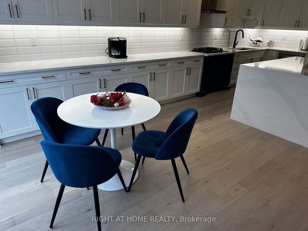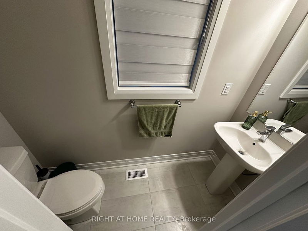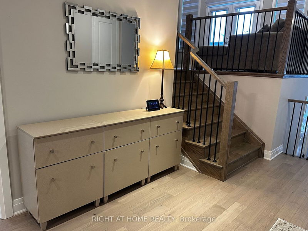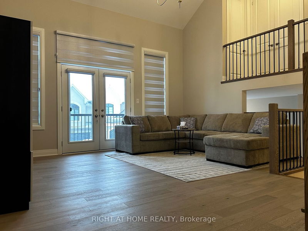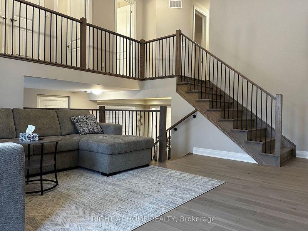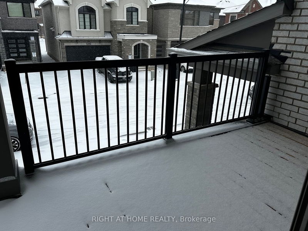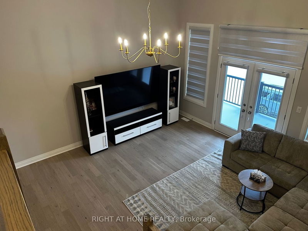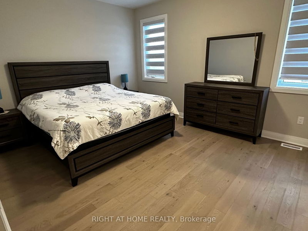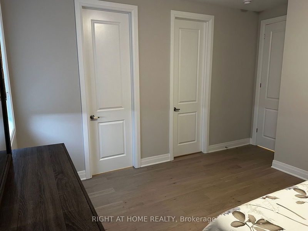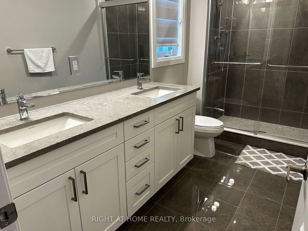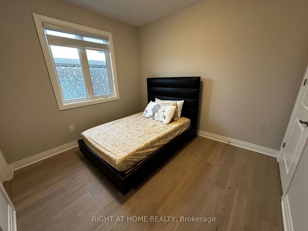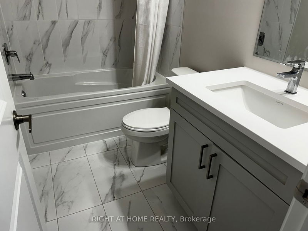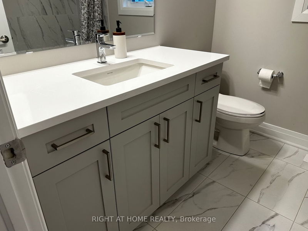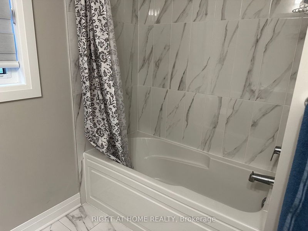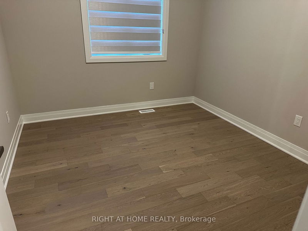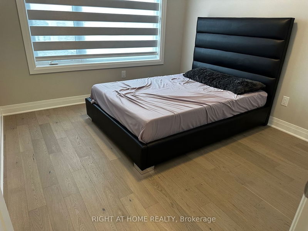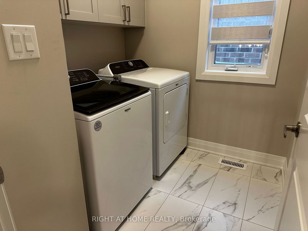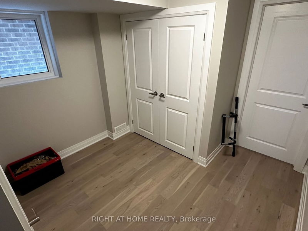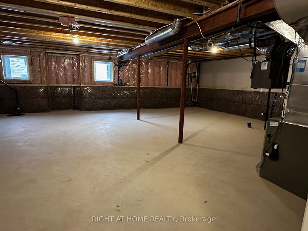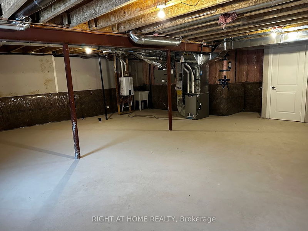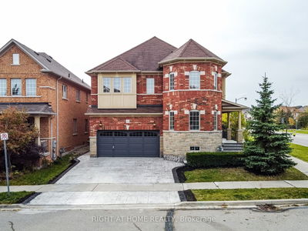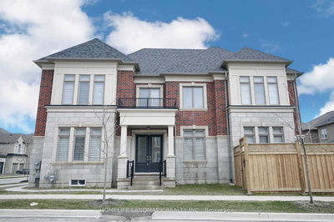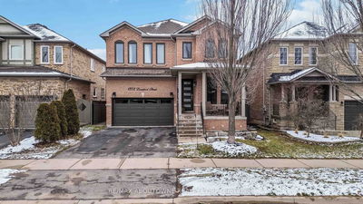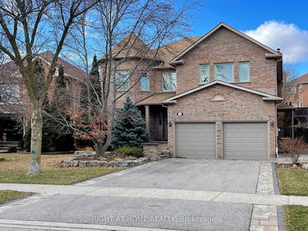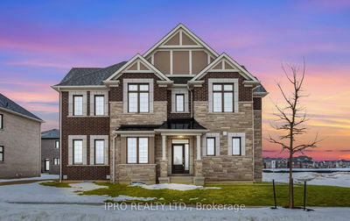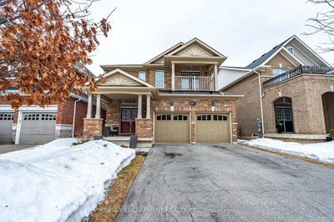The Best House on The Street. 4 Bed 3.5 Bath w/ a Look-Out Basement & More Upgrades Than You Can Imagine! Double Door Entrance, Modern Stone & Brick Exterior. Foyer Greets You with a Dbl Door Closet & Elegant Home Organization Centre! Hardwood Throughout Entire Home! Chef's Kitchen is Absolutely Stunning w/ Glass Chimney Hood, Quartz Countertops with Island Waterfall, Extended Kitchen to Breakfast Room! Living Room Comes with Superior Waffle Ceilings & Gas Fire Place! Enormous Second Family Room on its Own Level with Soaring Vaulted Ceilings & Double Door to a Wide Balcony! Master Bedroom w/ Spacious Walk-in Closet & Upgraded 4 Piece Bathroom with Double Glass Door Shower with Rainfall Showerhead! 2nd Master Comes with Ensuite 3 Piece Bath. Upstairs Laundry For Convenience with Built-in Cabinets. Direct Access to Double Garage Leading Down to Finished Mudroom in Basement. Huge Wide Open Basement with 3 Look-Out Windows. Additional 2nd Section of Basement for Storage.
Property Features
- Date Listed: Sunday, March 24, 2024
- Virtual Tour: View Virtual Tour for 1286 Muskoka Heights
- City: Milton
- Neighborhood: Bowes
- Full Address: 1286 Muskoka Heights, Milton, L9T 1Z1, Ontario, Canada
- Family Room: Hardwood Floor, Coffered Ceiling, Gas Fireplace
- Kitchen: Hardwood Floor, Quartz Counter, Stainless Steel Appl
- Listing Brokerage: Right At Home Realty - Disclaimer: The information contained in this listing has not been verified by Right At Home Realty and should be verified by the buyer.

