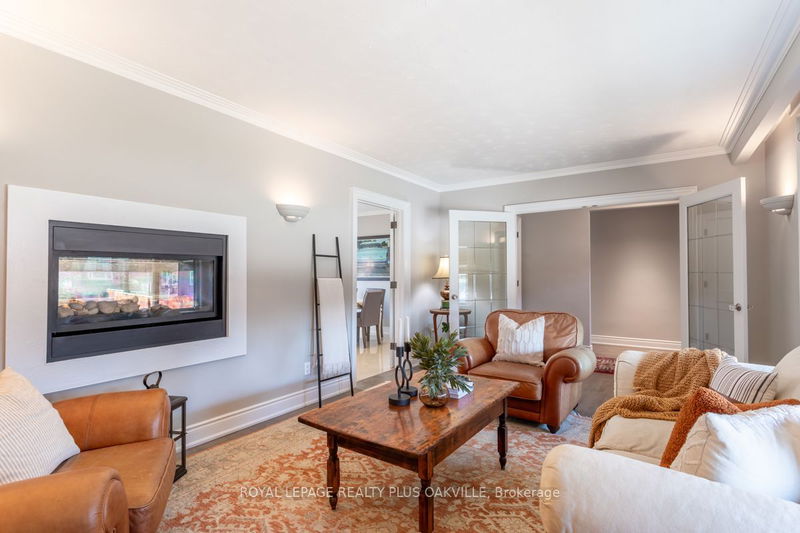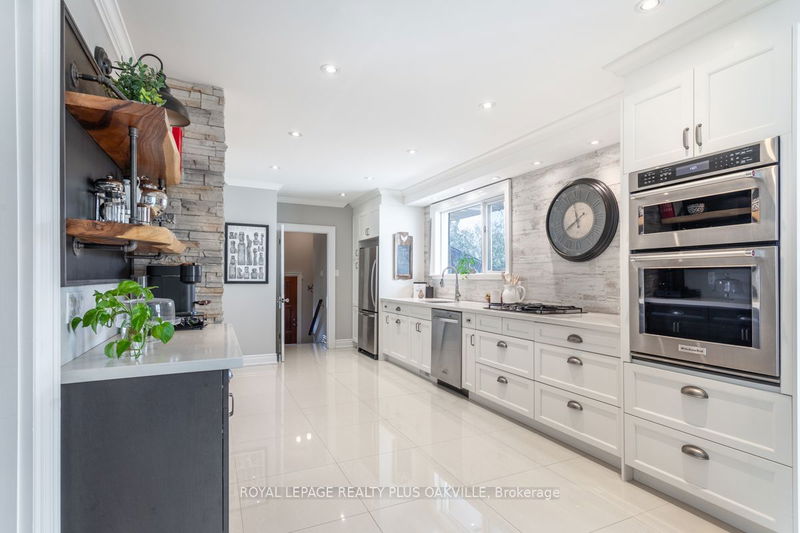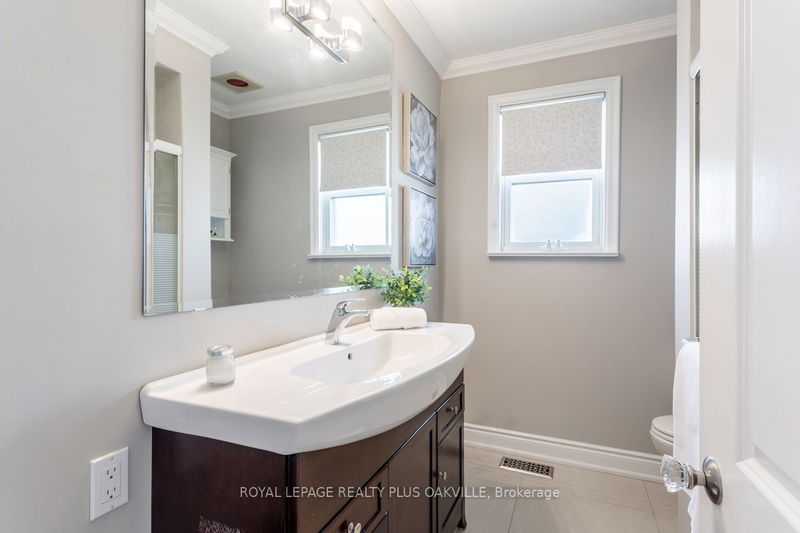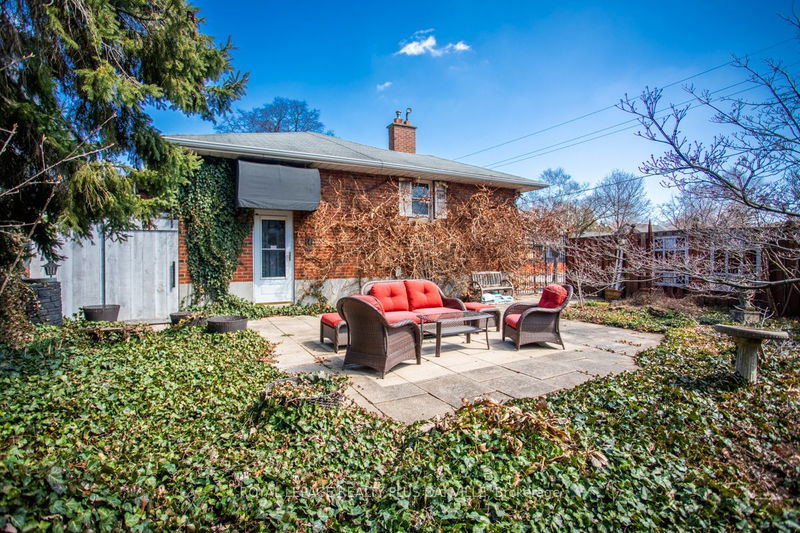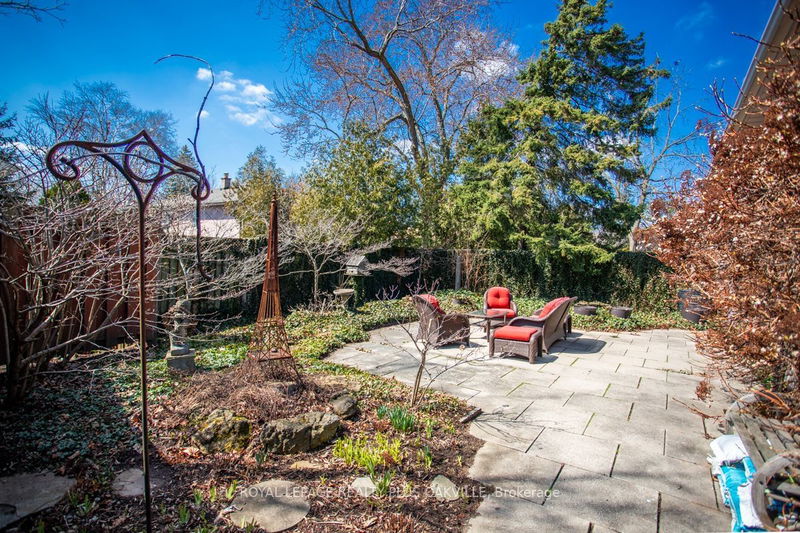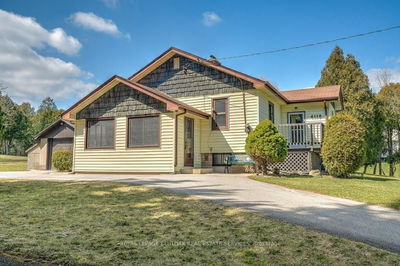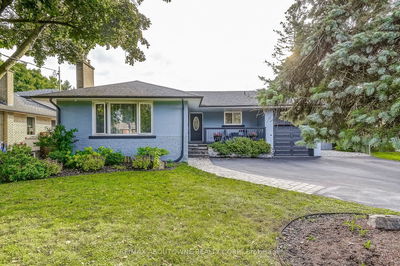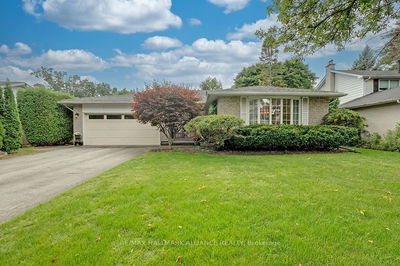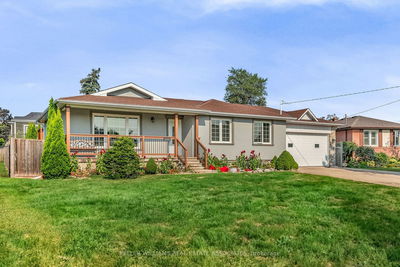Have you been looking for that fabulous BUNGALOW in BRONTE, one of Oakvilles most sought-after neighbourhoods? Your search is over - Enjoy the Lifestyle and Location of living only a short walk to Bronte Village, Harbour and Marina! Spacious turn-key Bungalow with 2+1 Beds, 1+1 Baths, over 2852 Sq Ft of Inviting Finished Living Space. With 1426 Sq Ft Main Floor Foot Print, the Basement is huge! Nestled perfectly on an oversized property, over 7.6 % greater than typical 60 x 120 Ft Lots, with generous outdoor space to enjoy entertaining and relaxing. Main floor offers a Welcoming Foyer, Tasteful, Neutral Decor, Living Rm with a stunning 2 way Fireplace, shared with the Kitchen, sconce lighting & hardwood floors. Stunning white Eat-in Kitchen with Pot lights, Quartz counters, Backsplash, large Pantry, Wall Ovens, Cook-top and Delightful Coffee / Beverage station with Live Edge Open Shelving. Stainless appliances, spacious Prep area, room for a large Table, and Walk out to Yard. Large Primary Bedroom, 2nd bedroom and 4 Pc Bath. Lower Level offers Above-Grade windows, a huge Recreation Room, 3rd Bed, Laundry Room with sink and a large 4 Pc Bathroom with Tub and Separate Shower. Plenty of storage! Garage with convenient Inside Entry and Parking for at least 3 vehicles in the drive. 2 Walk-outs from the Main Floor to the yard, which has 2 large areas on either side of the property, with stunning perennial gardens, ready to enjoy! Owned On-Demand Hot Water. (2 BBQ gas lines) This Bungalow, in this Location offers Value & Opportunity: 1.Turn-key move-in ready, 2. Ease of adding 2nd storey, 3. Build custom now or in future (RL2-0 ZONING - Lot Area 7750 Sq Ft), 4. Invest & rent! Location! A True Find! Enjoy restaurants from gelato, cafes to fine dining in Bronte, watch the boats in the harbour only a short walk away, conveniently close to amenities, shops, schools, waterfront trail, GO, highways.
Property Features
- Date Listed: Thursday, March 28, 2024
- Virtual Tour: View Virtual Tour for 2055 Hixon Street
- City: Oakville
- Neighborhood: Bronte West
- Full Address: 2055 Hixon Street, Oakville, L6L 1S9, Ontario, Canada
- Kitchen: Walk-Out, Quartz Counter, 2 Way Fireplace
- Living Room: Wall Sconce Lighting, 2 Way Fireplace, Hardwood Floor
- Listing Brokerage: Royal Lepage Realty Plus Oakville - Disclaimer: The information contained in this listing has not been verified by Royal Lepage Realty Plus Oakville and should be verified by the buyer.












