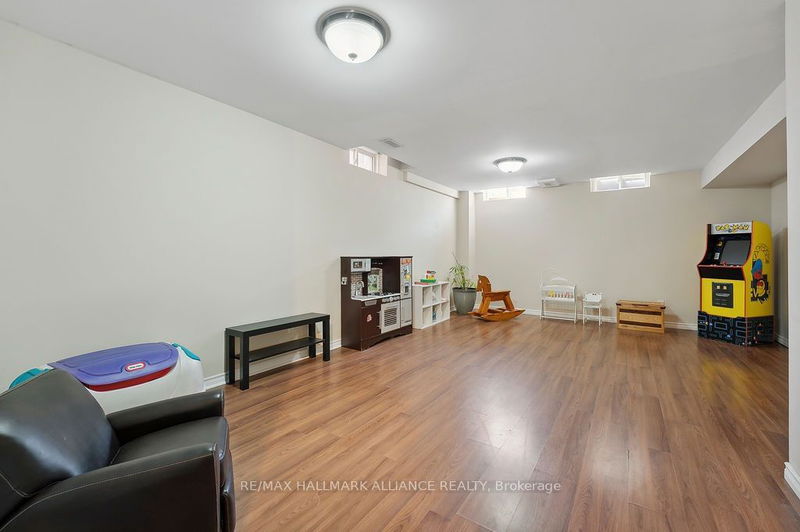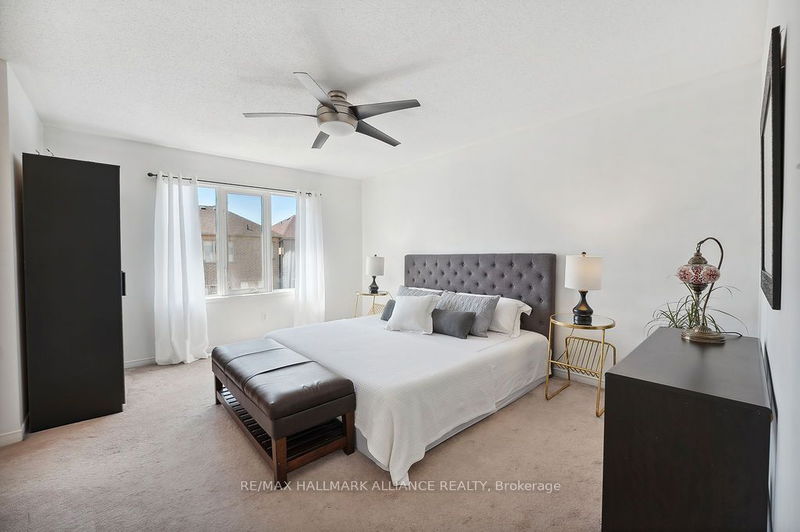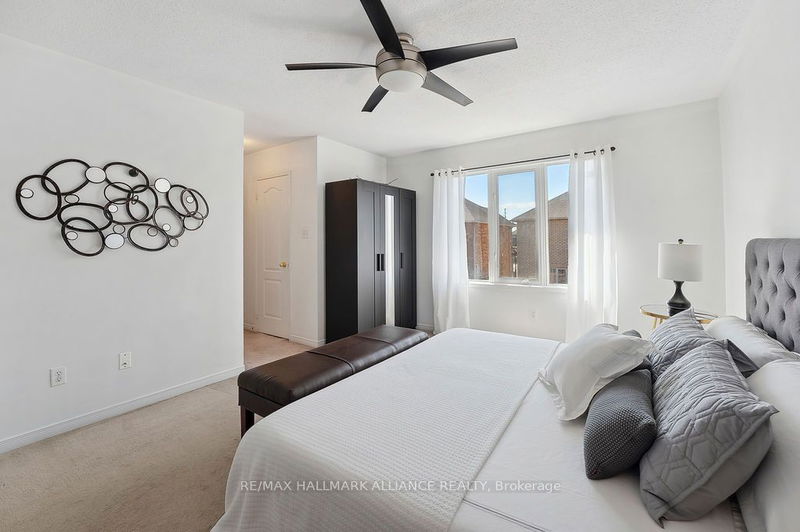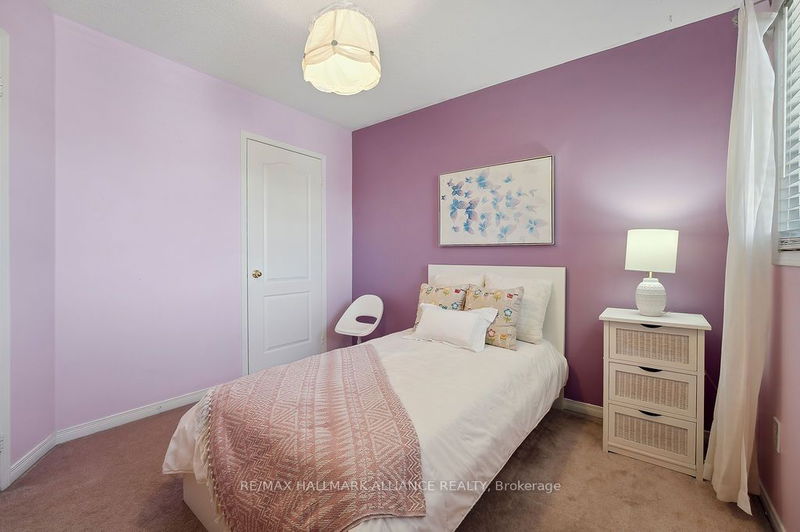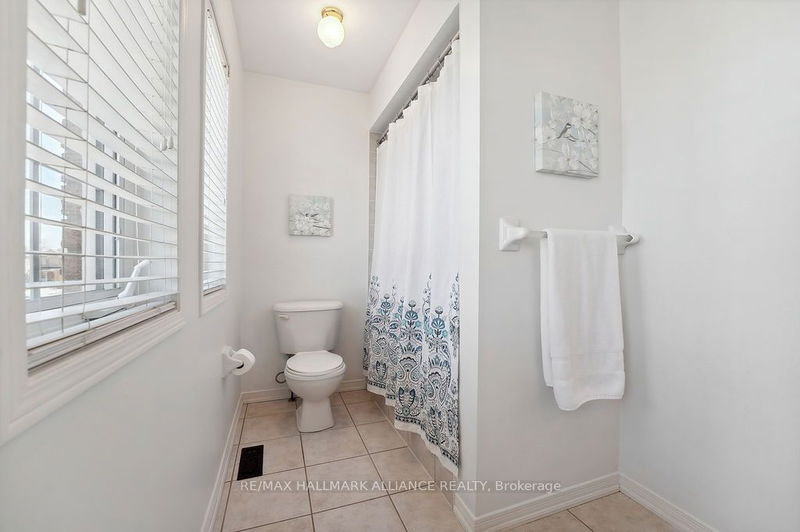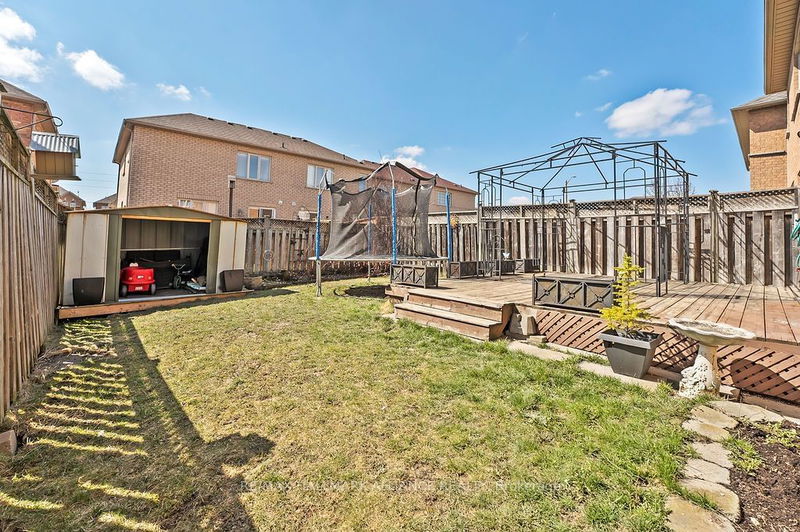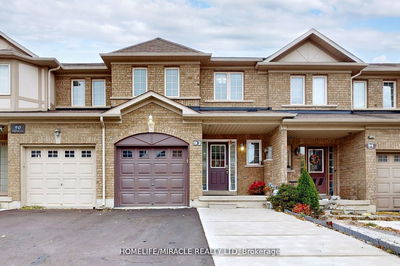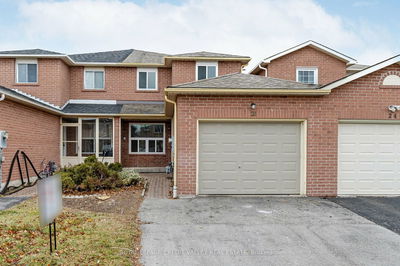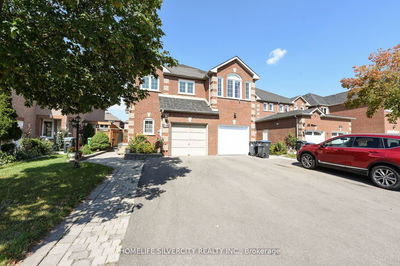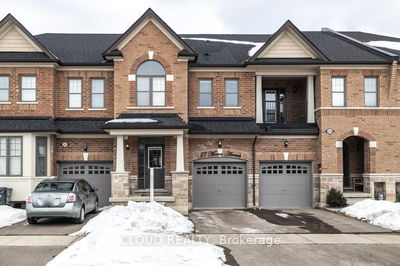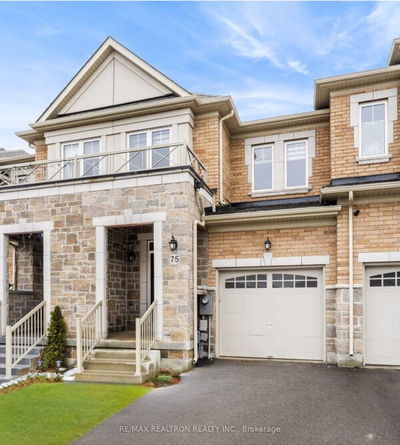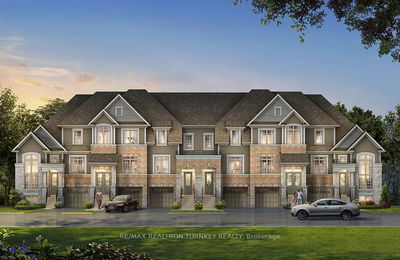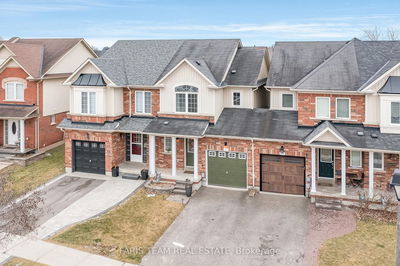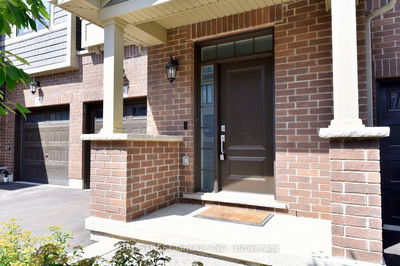Gorgeous all brick freehold executive 3 bed 4 bath, end-unit town in sought-after area (no fees). Meticulously maintained, freshly painted and professionally decorated and landscaped, with beautiful bright space inside and out. End unit feels more like a detached with lots of windows and sun-soaked rooms! Spacious open concept living space with kitchen featuring breakfast bar & breakfast area, tumbled marble backsplash with walk out to gazebo and deck, perfect for relaxing with morning coffee/tea under the gazebo. Cozy gas fireplace in open main floor makes for a warm and welcoming, bright entertaining space! Large primary bdrm w spacious walk-in closet and 4 pc ensuite, overlooking the backyard. Covered porch and serene backyard space, fully fenced w/exterior side-gate access, as well as gas hookup for BBQ. Home also has an entrance from garage, garage door opener included. Potential for in-law/nanny suite/apt in the basement with side-entrance possible (verify w city re permits required). Large finished basement has lots of storage and cantina. Private driveway and garage w 3 car parking. Very convenient location close to civic hospital, 410 Hwy, Trinity Commons, library, soccer/recreation centre, shopping, public transit options & schools.
Property Features
- Date Listed: Friday, March 29, 2024
- Virtual Tour: View Virtual Tour for 18 Arabia Gate
- City: Brampton
- Neighborhood: Sandringham-Wellington
- Full Address: 18 Arabia Gate, Brampton, L6R 2N9, Ontario, Canada
- Living Room: Open Concept, Hardwood Floor, Gas Fireplace
- Kitchen: Tumbled Marble, Breakfast Bar, Ceramic Floor
- Listing Brokerage: Re/Max Hallmark Alliance Realty - Disclaimer: The information contained in this listing has not been verified by Re/Max Hallmark Alliance Realty and should be verified by the buyer.















