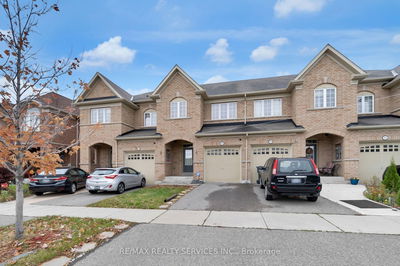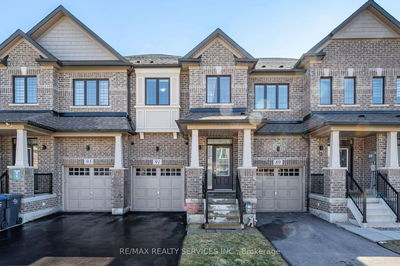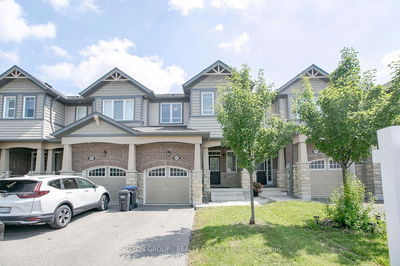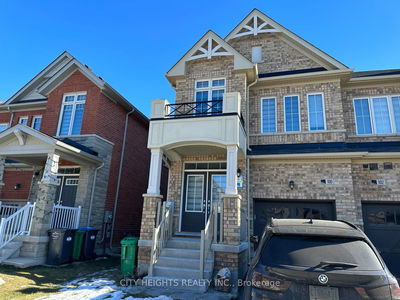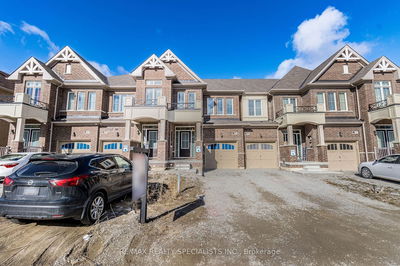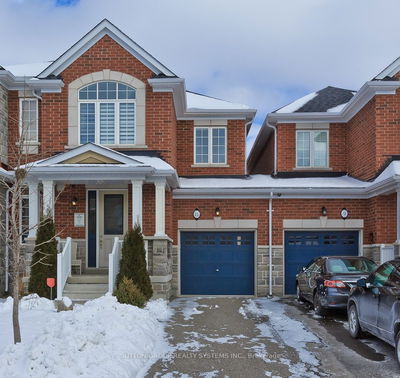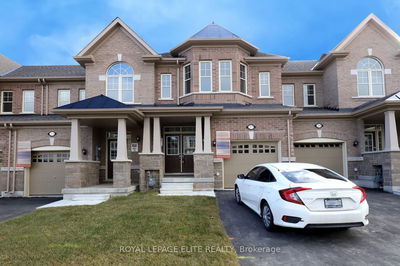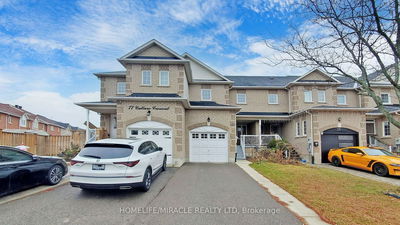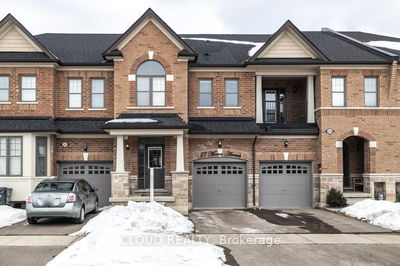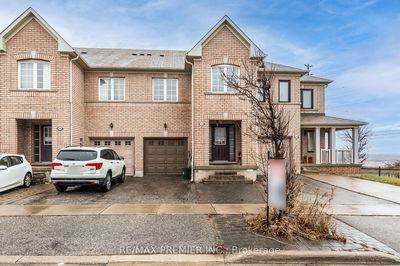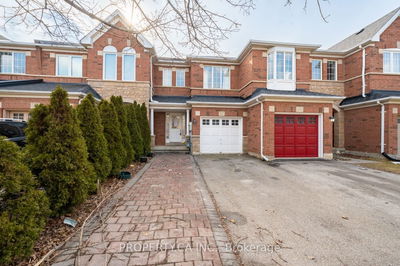**Immaculately Kept**1967 Sq Feet As Per Builder Plan**Situated In The Quite Family-Oriented Countryside Village**9 Ft Ceiling On Main Floor**Sep Living Dining And Family Room**Hardwood On Main Floor And Upper Hallway**Oak Staircase With Iron Picket** Berber Carpet In The Bedrooms**Upstair Computer Loft**Second Floor Laundry**3 Very Specious Bedrooms**
Property Features
- Date Listed: Friday, March 29, 2024
- City: Brampton
- Neighborhood: Sandringham-Wellington North
- Major Intersection: Dixie/Mayfield
- Family Room: Hardwood Floor, Formal Rm
- Kitchen: Ceramic Floor, Backsplash
- Living Room: Hardwood Floor, Combined W/Dining
- Listing Brokerage: Coldwell Banker The Realty Group - Disclaimer: The information contained in this listing has not been verified by Coldwell Banker The Realty Group and should be verified by the buyer.


















