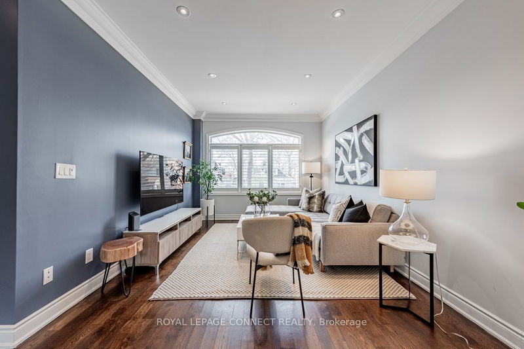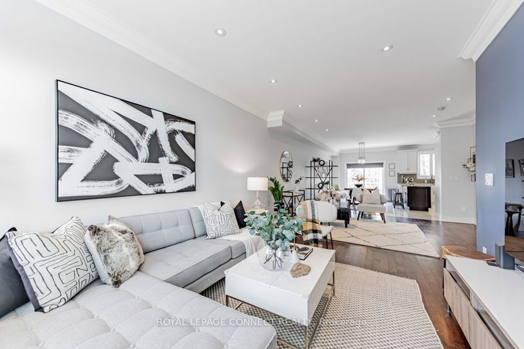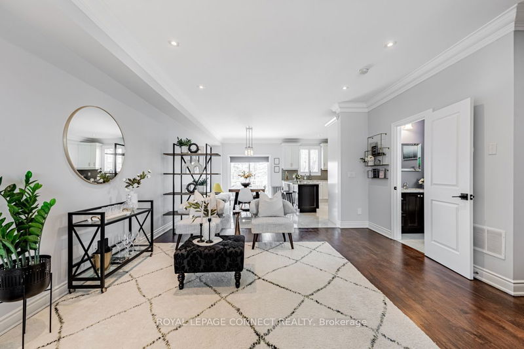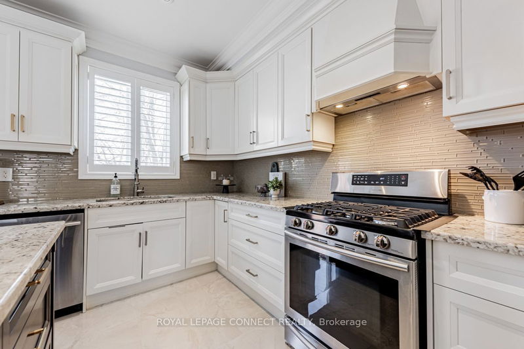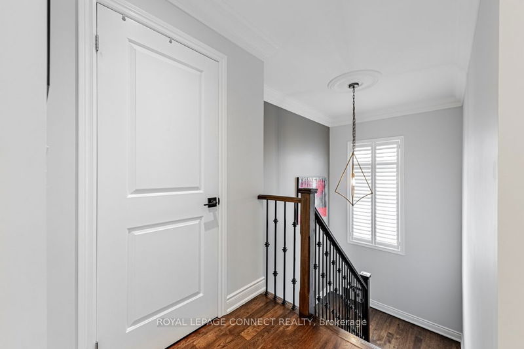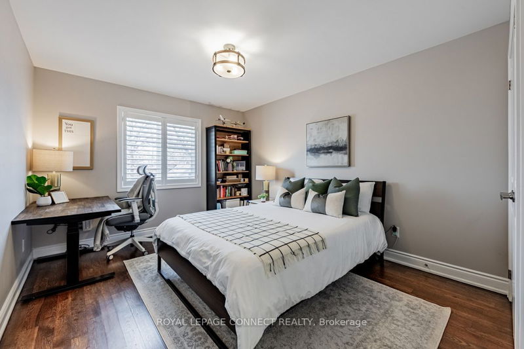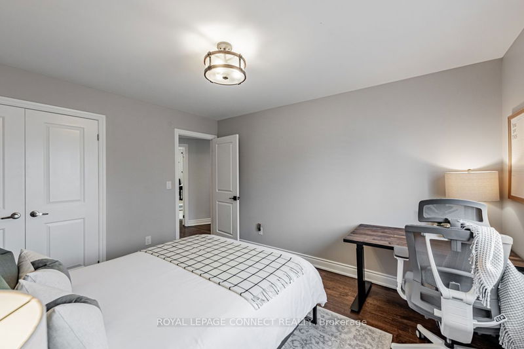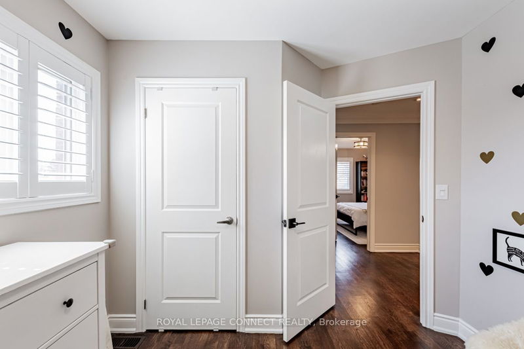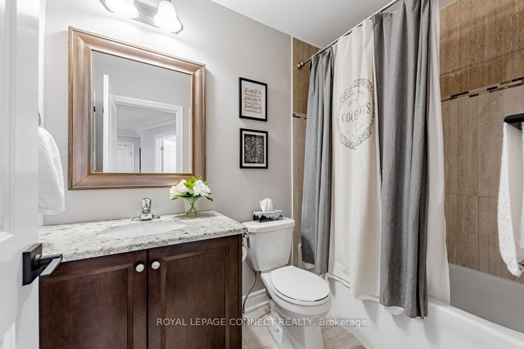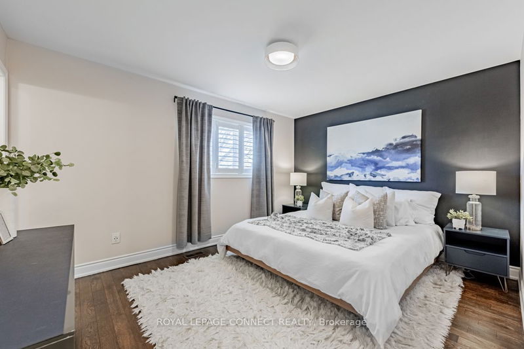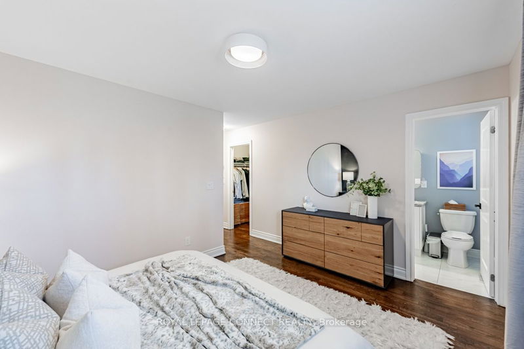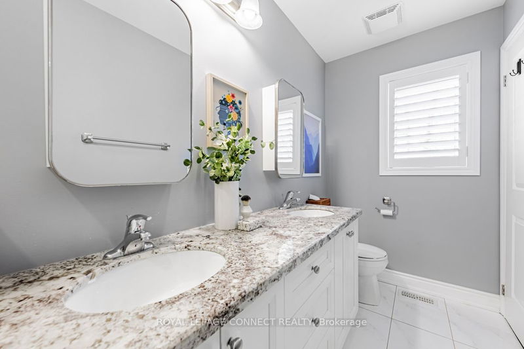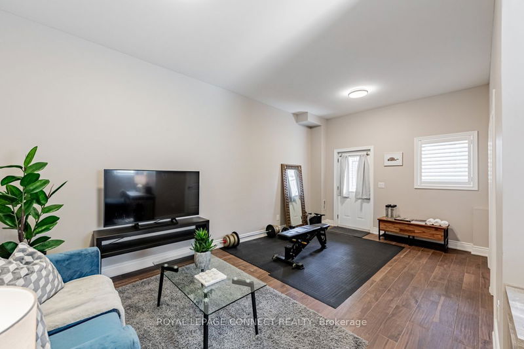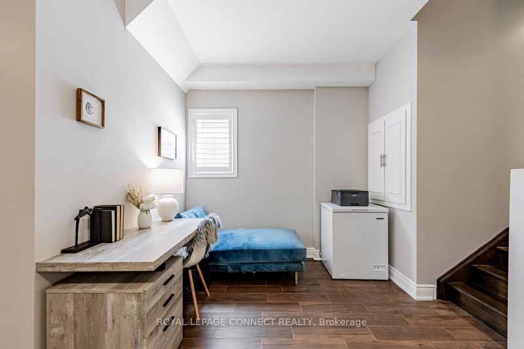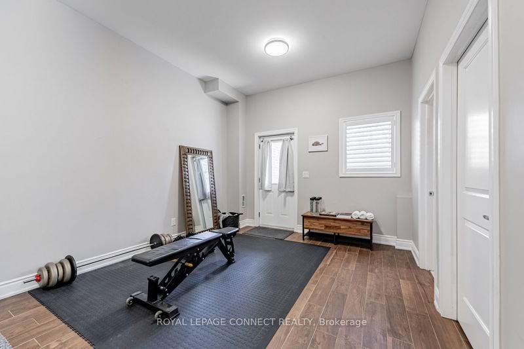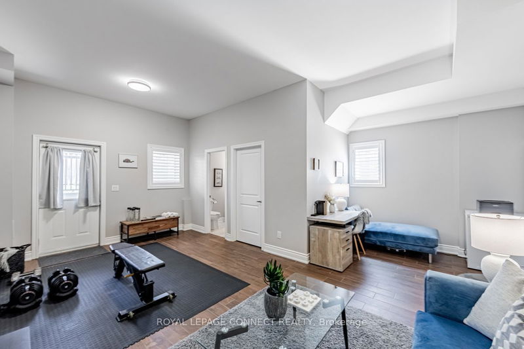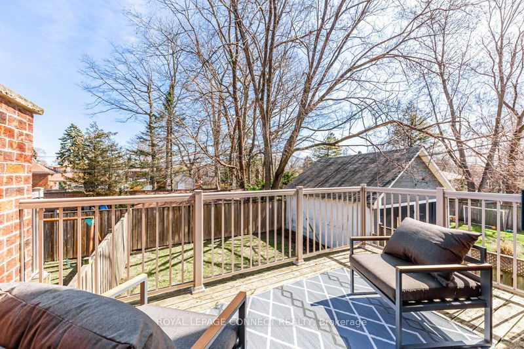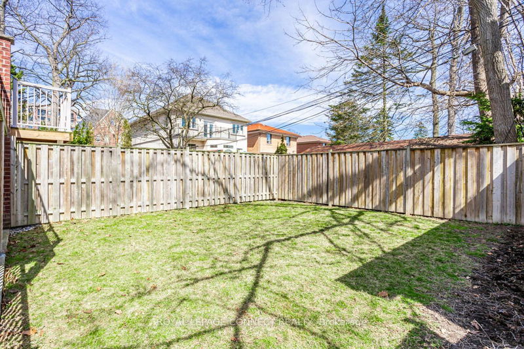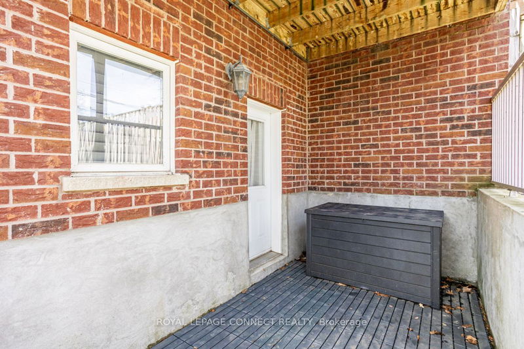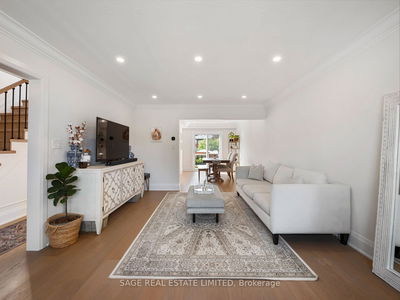Beautiful Semi-Detached (Built 2014) Steps To Lake. 3 Bed, 4 Bath Luxurious home with large window and 9'Ceilings creating a beautiful bright home, Top end features include Hardwood floors, White Gourmet Kitchen, Cal Shutters. Open Concept W/Spacious Living/Dining, Eat-In Kitchen & main flr Powder Rm. W/O To Deck W/Gas Hookup For Bbq. Master W/Walk-In Closet & 4 Pc Ensuite. 10' Ceiling In Lower Level!! W/ walk out to beautiful yard. 1 Car Garage W/Interior Entry + Parking For 2 Cars on driveway.
Property Features
- Date Listed: Monday, April 01, 2024
- Virtual Tour: View Virtual Tour for 61 Long Branch Avenue
- City: Toronto
- Neighborhood: Long Branch
- Full Address: 61 Long Branch Avenue, Toronto, M8W 3J3, Ontario, Canada
- Living Room: Hardwood Floor, California Shutters, Picture Window
- Kitchen: Granite Counter, Breakfast Bar, W/O To Deck
- Listing Brokerage: Royal Lepage Connect Realty - Disclaimer: The information contained in this listing has not been verified by Royal Lepage Connect Realty and should be verified by the buyer.





