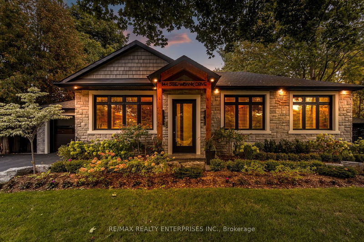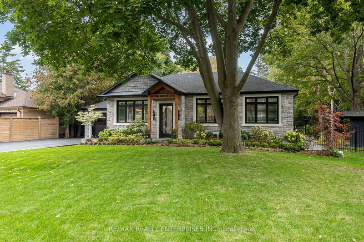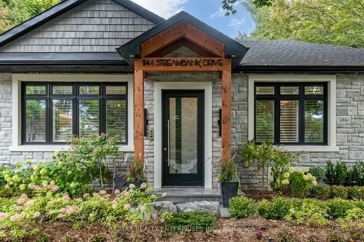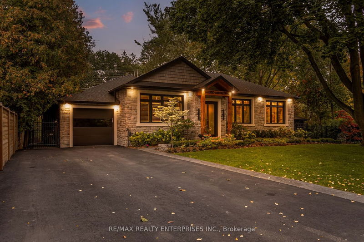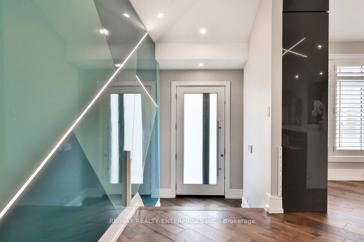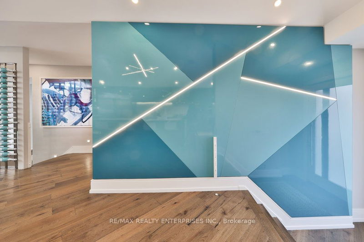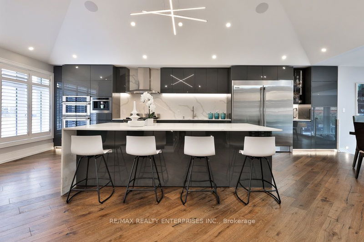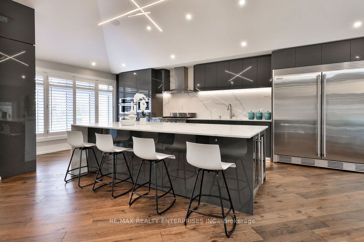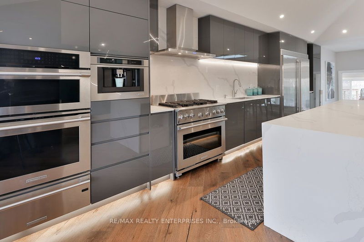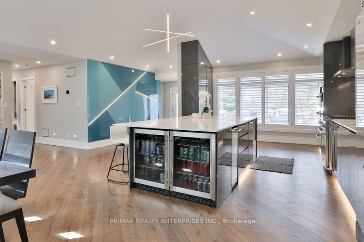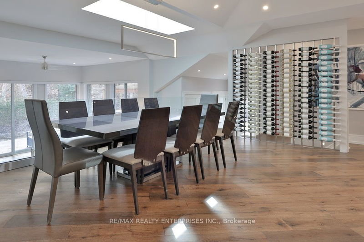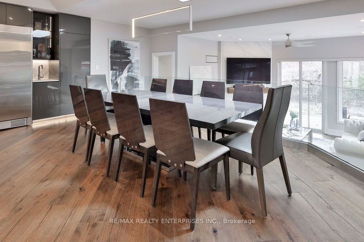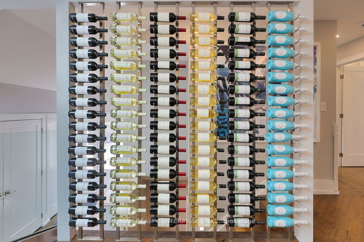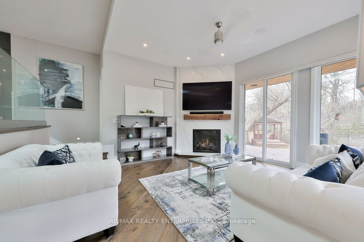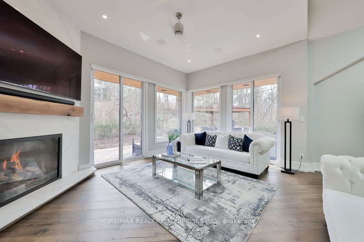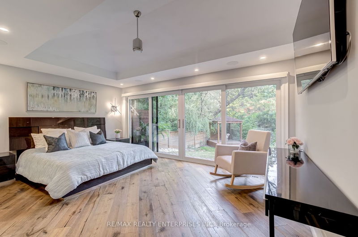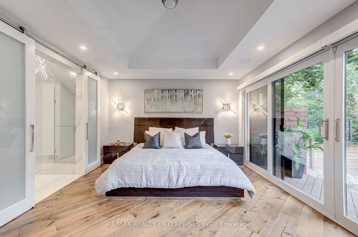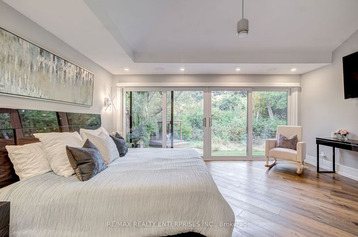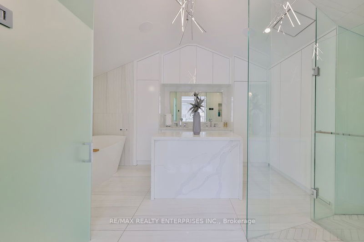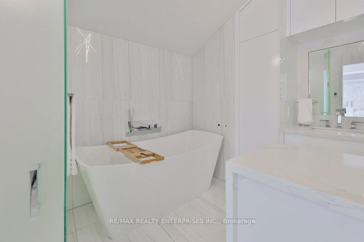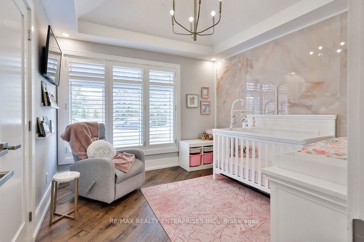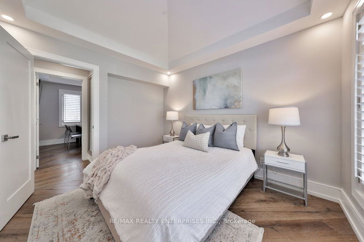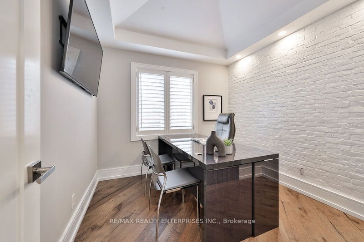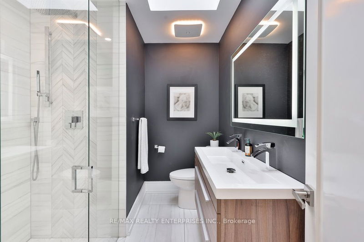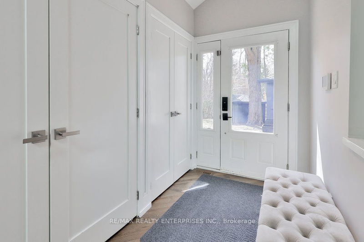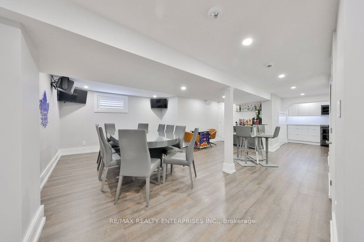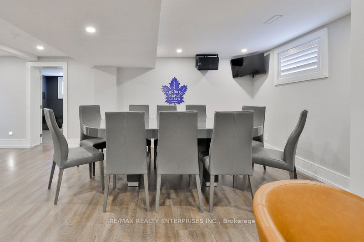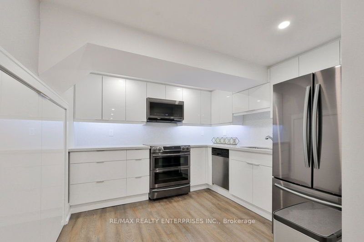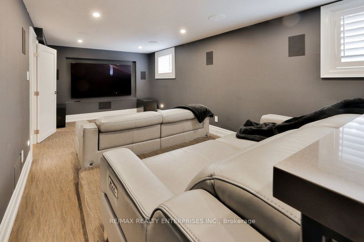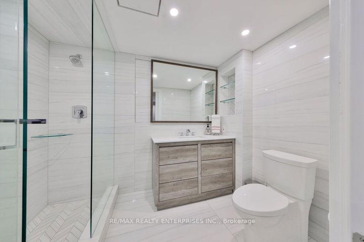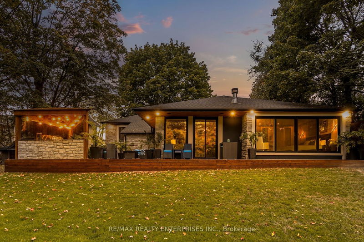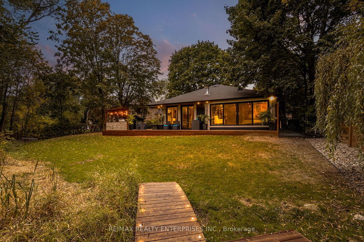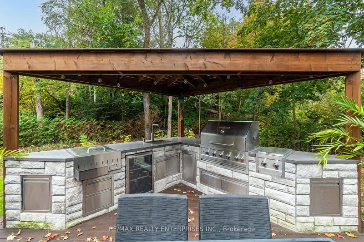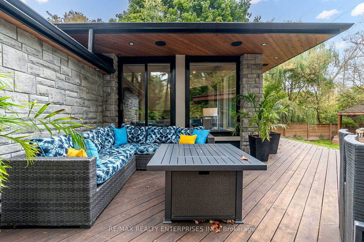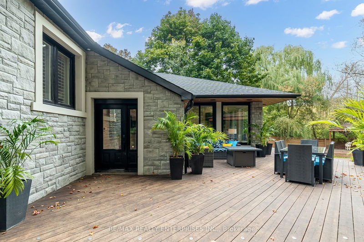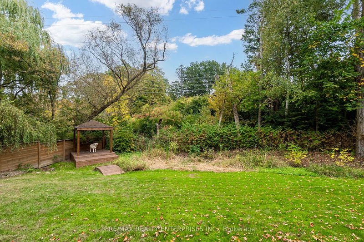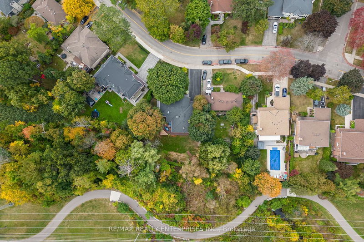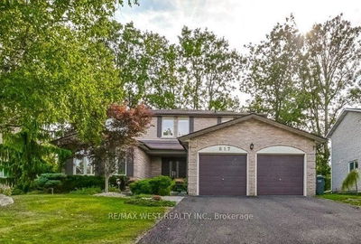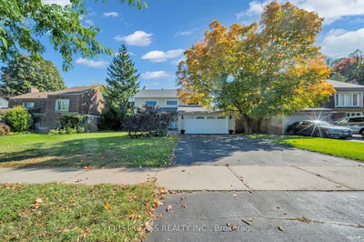This Modern-Style Detached Bungalow Boasts Approx. 3,142 Sqft Of Lux Living Space W/ 4 Beds & 3 Baths On A 71x154 Ft Ravine Lot In Prestigious Lorne Park. Enjoy Top-Rated Schools & Nearby Amenities Including Port Credit & Clarkson Village, Golf Clubs, Marinas & Parks. As You Enter Through, The Foyer Welcomes You W/ Its Modern Allure, Highlighted By The Striking Magnum Custom Light-Up Feature Wall & The Hand Scraped White Oak Flr. The Family Rm Feats A Custom Flr-To-Ceil Quartz Feature Wall W/ A Gas F/P. The Gourmet Kit Showcases Quartz Countertops, Custom B/I Cabs & Top-Of-The-Line Appls. Adjacent, The Dining Rm Offers A Perfect Setting W/ Its Glass Railing, Skylight & Custom B/I Wine Rack. The Primary Bdrm Feats A 5-Pc Ensuite & A 16 Ft Glass Wall That Opens To The Deck & Backyard. Descend To The Lower Lvl Where A Bar Area Featuring A Custom B/I Mini Dry Bar W/ Undermount Cabinetry Awaits. The Dining Area Offers A Chic Ambiance, While The 2nd Kit Offers Quartz Countertops & Sleek Appls. Completing This Lvl Is A Theatre Room & 3 Pc Bath. Step Into Your Own Pvt Paradise In The Bkyd, Where Lush Greenery, A Deck W/ Gazebo, Outdoor Kit & B/I Speakers Create The Perfect Setting.
Property Features
- Date Listed: Tuesday, April 02, 2024
- Virtual Tour: View Virtual Tour for 1144 Streambank Drive
- City: Mississauga
- Neighborhood: Lorne Park
- Major Intersection: Indian Rd & South Sheridan Way
- Full Address: 1144 Streambank Drive, Mississauga, L5H 1W8, Ontario, Canada
- Family Room: Gas Fireplace, Walk-Out, Hardwood Floor
- Kitchen: Quartz Counter, Centre Island, Hardwood Floor
- Kitchen: Quartz Counter, B/I Appliances, Vinyl Floor
- Listing Brokerage: Re/Max Realty Enterprises Inc. - Disclaimer: The information contained in this listing has not been verified by Re/Max Realty Enterprises Inc. and should be verified by the buyer.

