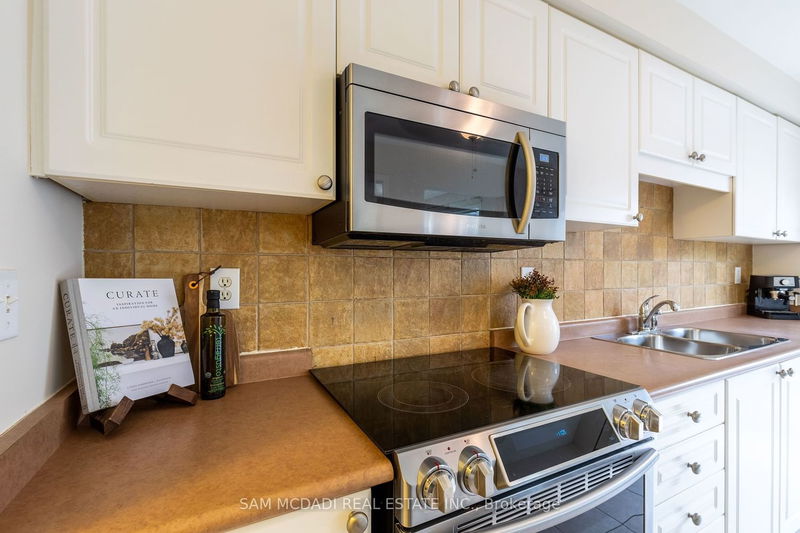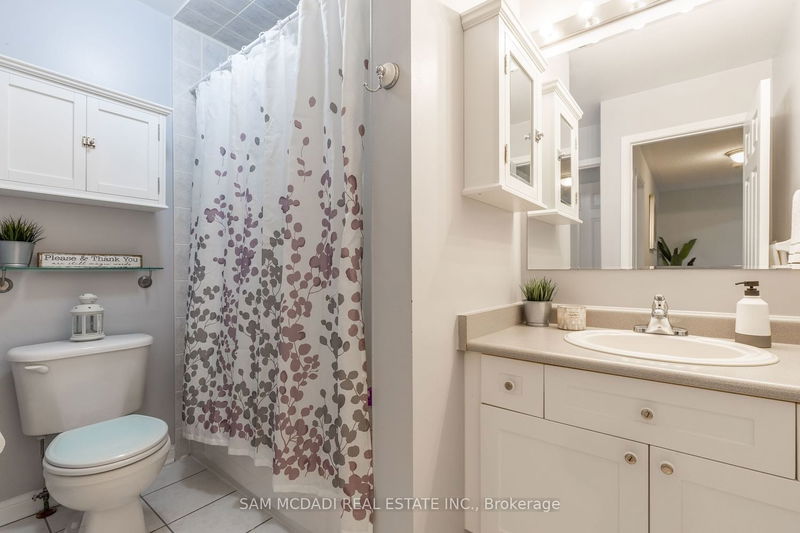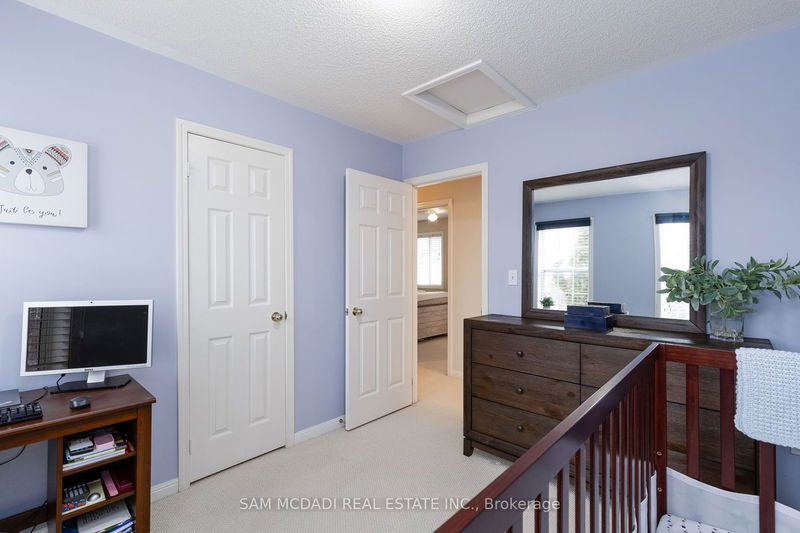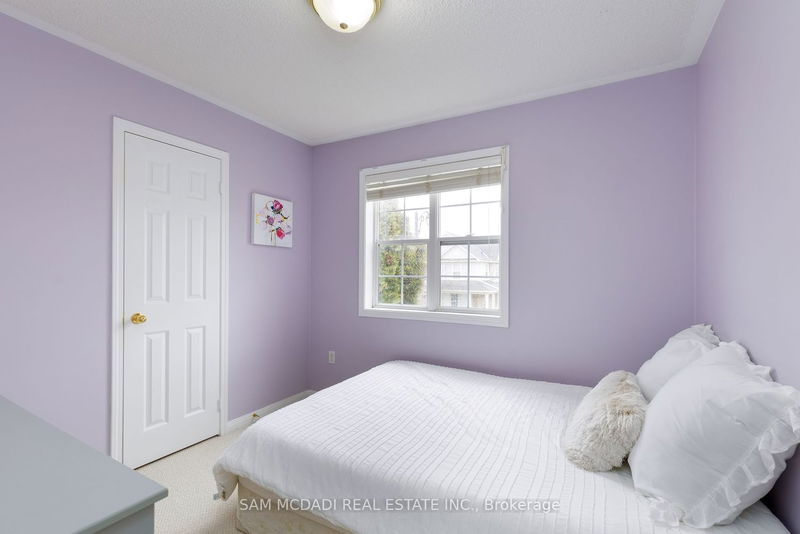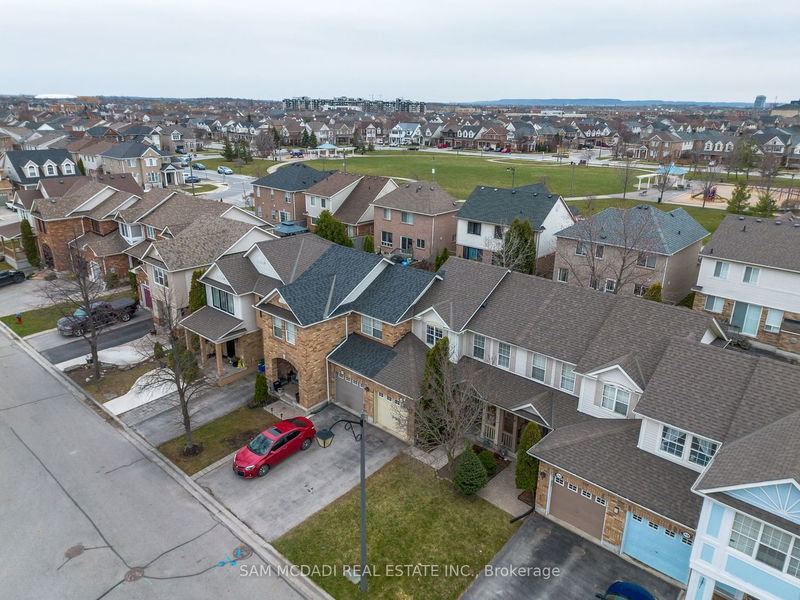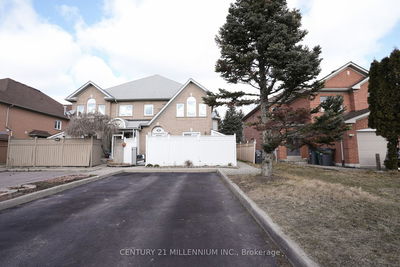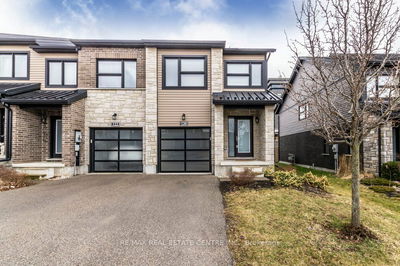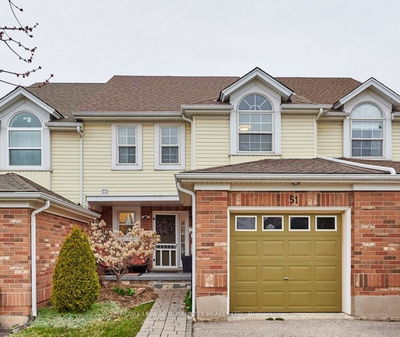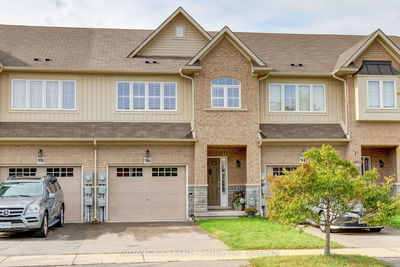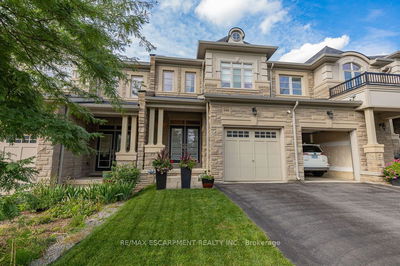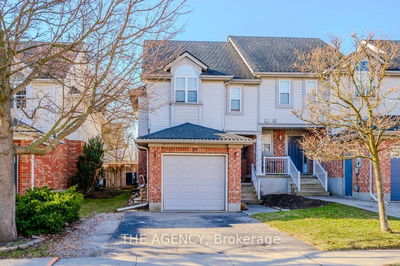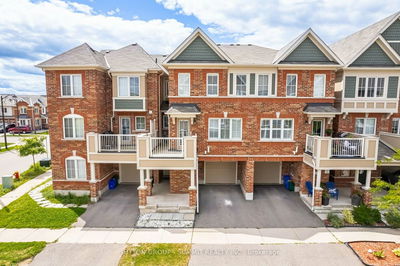Nestled Within The Highly Sought After Clarke Community Neighborhood, This Charming Two-Storey, Three-Bedroom, Freehold Townhome Boasts A Perfect Setting Ideal For Families, First Time Buyers & Investors. Meticulously Cared For, The Property Exudes Warmth And Comfort Throughout Its Freehold Design. The Main Floor Welcomes You With An Open Concept Dining And Living Area, Also Featuring A Sunlit Eat-In Kitchen Equipped With Modern Stainless Steel Appliances. Step Outside From The Kitchen Area To Discover A Newer Deck And Backyard Adorned With A Gazebo, & Mature Trees, Perfect For Gatherings. Direct Garage Access From Inside The Home Ensures Utmost Convenience. Upstairs, Three Generously Sized Bedrooms Await, Including A Primary Suite Featuring A Walk-I n Closet And Semi-Ensuite Access. Freshly Painted And Impeccably Clean, This Home Reflects A Genuine Sense Of Pride In Ownership. The Unfinished Basement Presents An Opportunity For Personalization. Located In East Milton, It Holds An Appeal To All, Offering Proximity To Hwy 401 And The Go Station For Easy Commuting. Nearby Amenities Include Parks, Walking Trails, Top-Rated Schools, And Shopping Destinations. Combining Comfort And Convenience, This Exceptional Home Offers A Fantastic Lifestyle An Opportunity Not To Be Missed!
Property Features
- Date Listed: Thursday, April 04, 2024
- Virtual Tour: View Virtual Tour for 432 Bundy Drive
- City: Milton
- Neighborhood: Clarke
- Full Address: 432 Bundy Drive, Milton, L9T 5N5, Ontario, Canada
- Living Room: Open Concept, Picture Window, Broadloom
- Kitchen: Breakfast Area, Stainless Steel Appl, W/O To Yard
- Listing Brokerage: Sam Mcdadi Real Estate Inc. - Disclaimer: The information contained in this listing has not been verified by Sam Mcdadi Real Estate Inc. and should be verified by the buyer.













