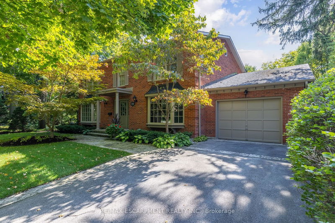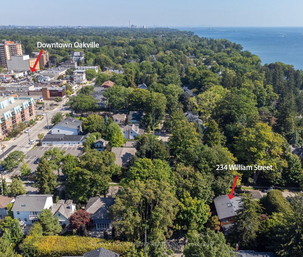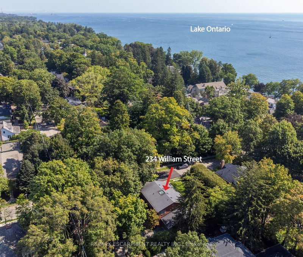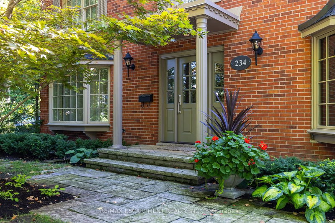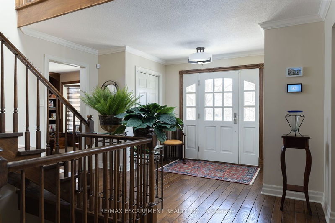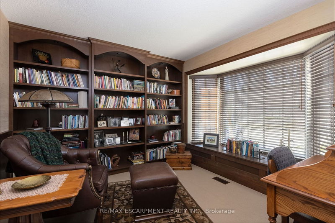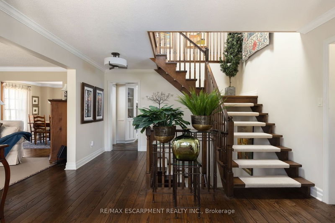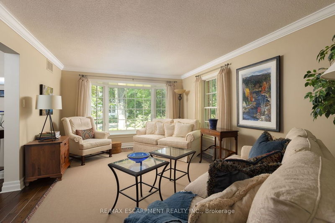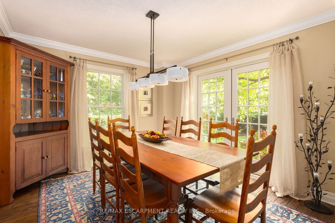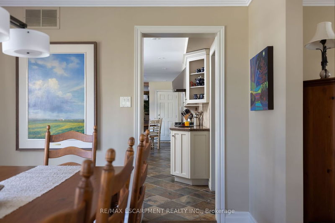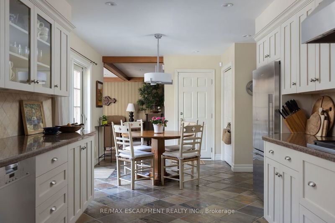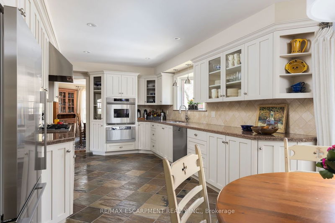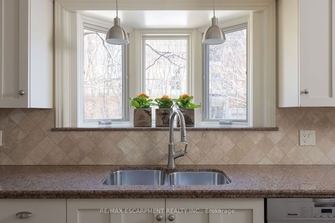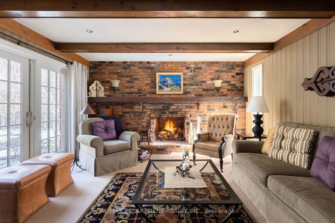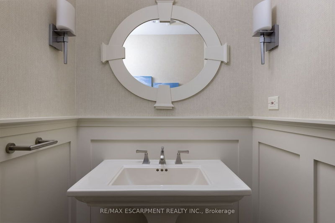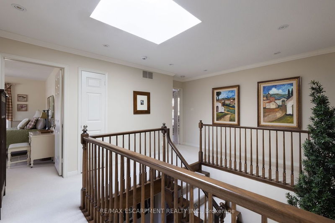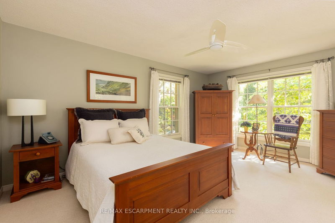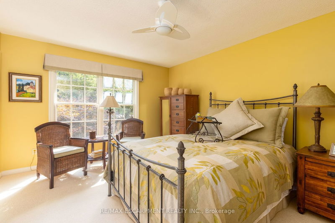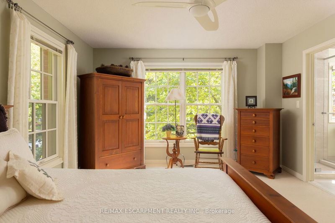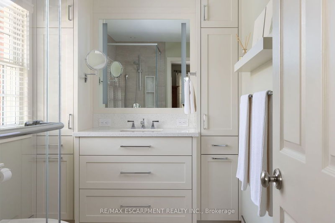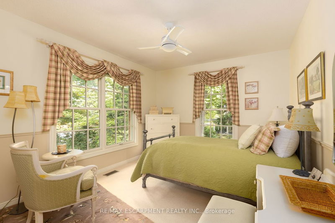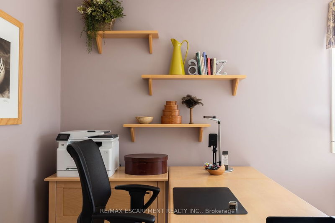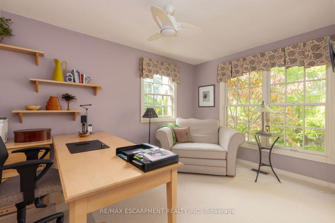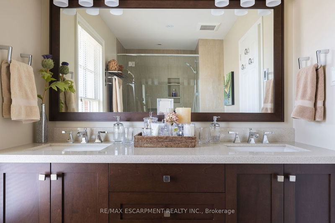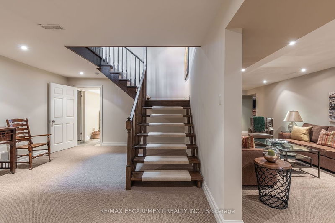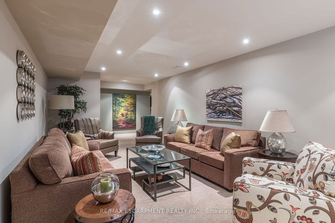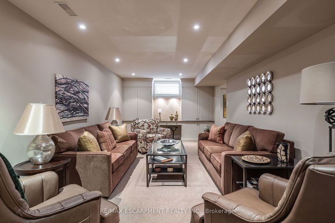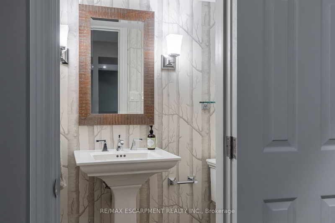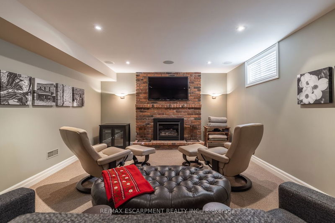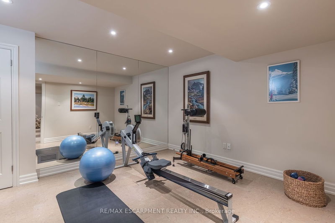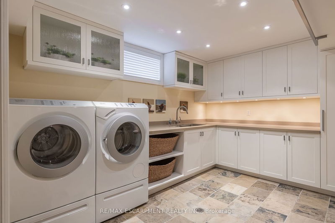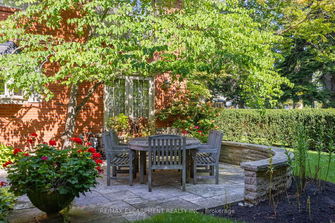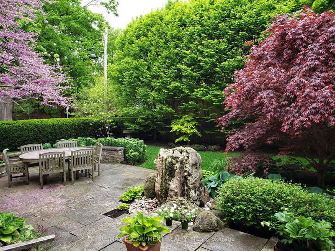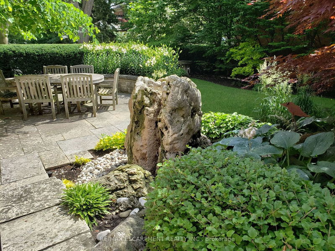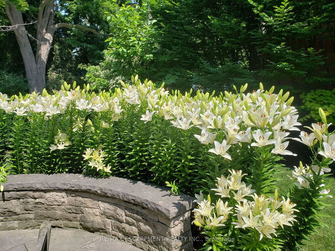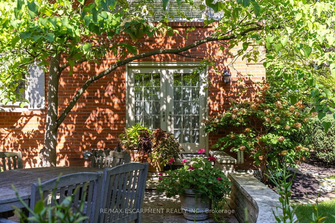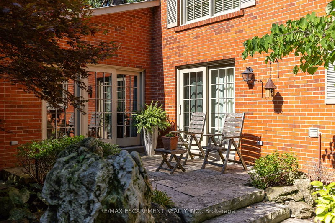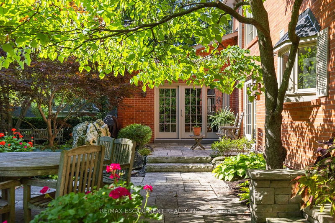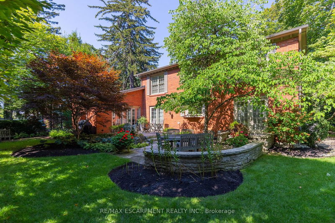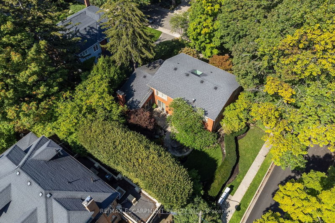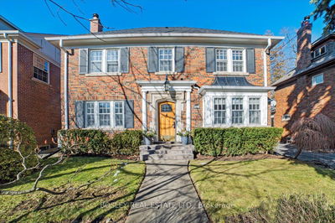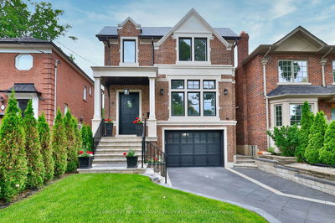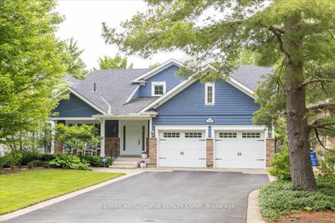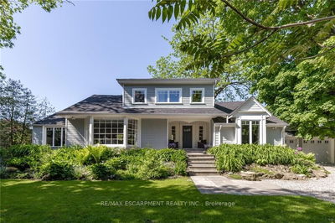RARE opportunity to live right in the heart of Old Oakville! A charming brick home with ample parking, just steps to downtown Oakville and Lake Ontario. With over 4300 square feet of living space, this home has a fantastic floor plan for todays family. As you enter the home, you are greeted by a spacious foyer with two front hall closets. This home offers a formal living room & dining room, which are open to each other and the perfect place for entertaining! The main floor also features a private office space with a bright bay window and built-in cabinetry. Gourmet kitchen extends into a convenient breakfast area with walkout to a tranquil backyard. Ideally located off the kitchen is a large pantry space and powder room (2022). On the back of the home is the cozy family room complete with gas log set fireplace which sets the Muskoka-like mood. Upstairs, you will notice the amount of natural light pouring in from the large skylight (2021). The spacious principal bedroom has windows on two sides which floods the room with natural light morning and afternoon. Two large closets and a 3 pc ensuite bath with glass shower (2022) complete the principal suite. Three additional bedrooms and a 5-piece bathroom with heated floors are also on this level. The lower level features more finished living space with a large rec room, media room, exercise room, powder room, and oversized laundry room. This home has undergone numerous updates such as: Furnace & A/C (2019),
Property Features
- Date Listed: Friday, April 05, 2024
- City: Oakville
- Neighborhood: Old Oakville
- Major Intersection: Trafalgar Rd To William & Dunn
- Living Room: Main
- Kitchen: Main
- Family Room: Main
- Listing Brokerage: Re/Max Escarpment Realty Inc. - Disclaimer: The information contained in this listing has not been verified by Re/Max Escarpment Realty Inc. and should be verified by the buyer.

