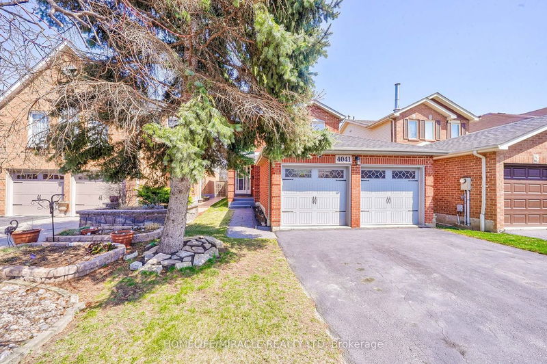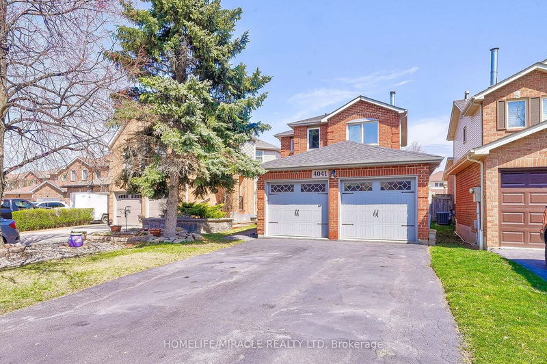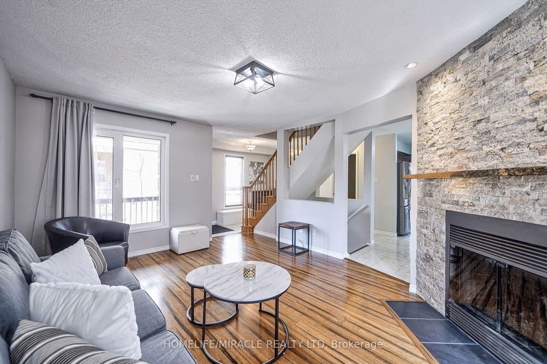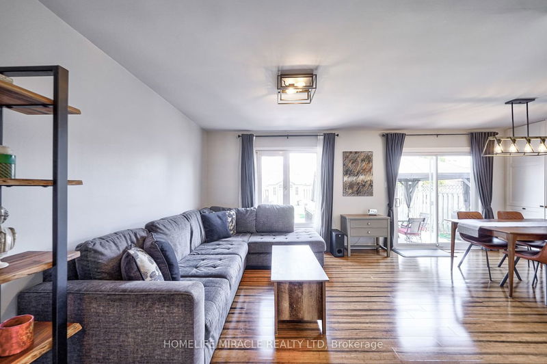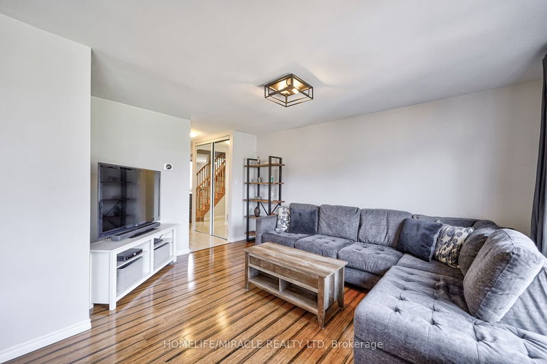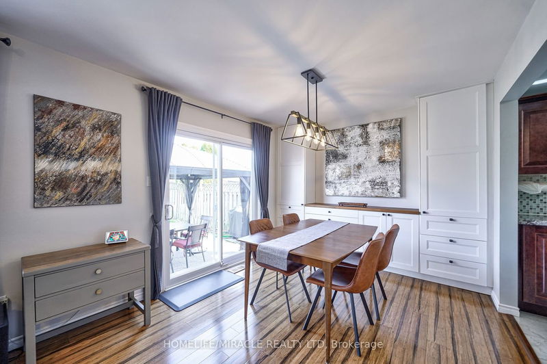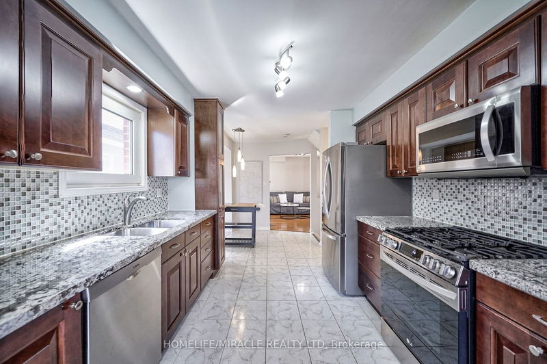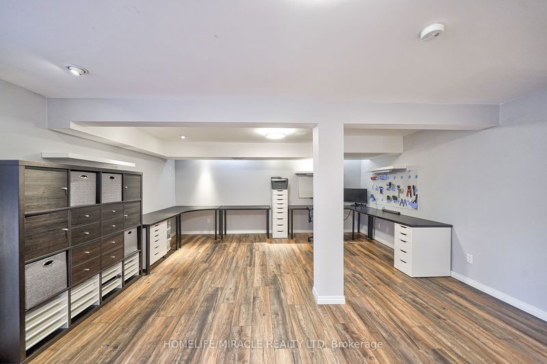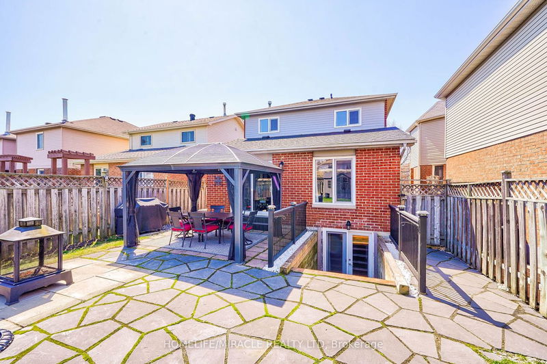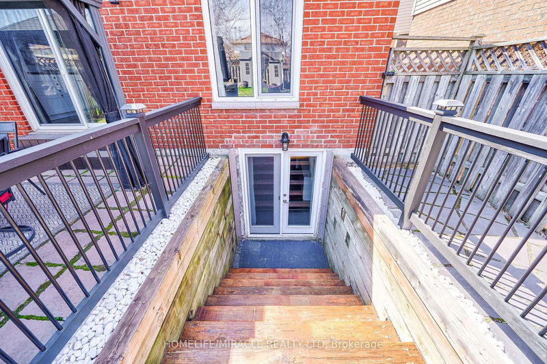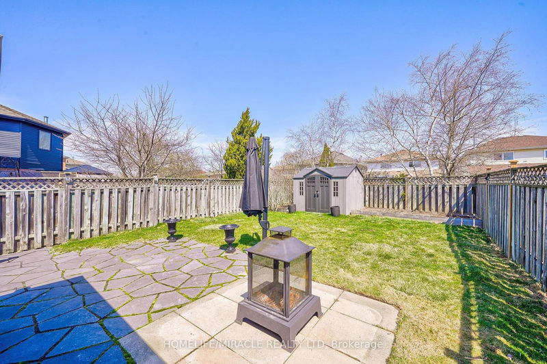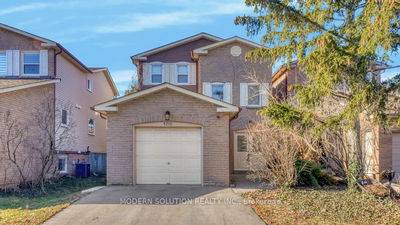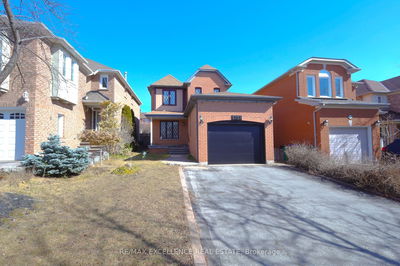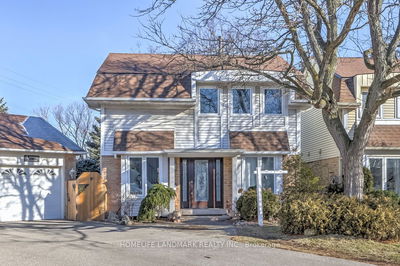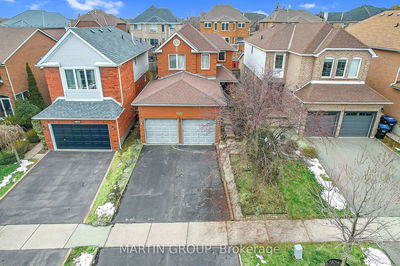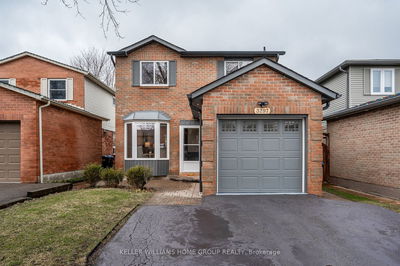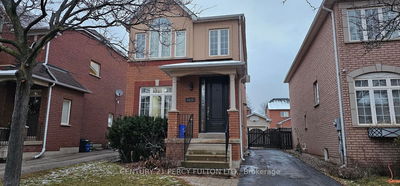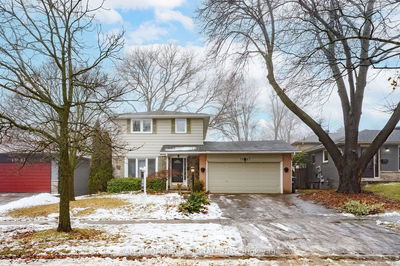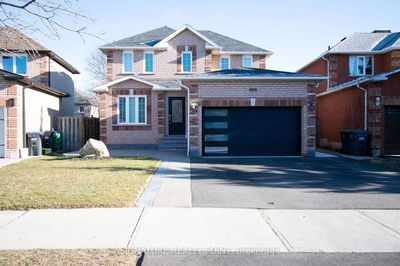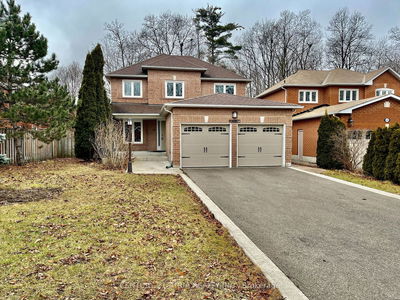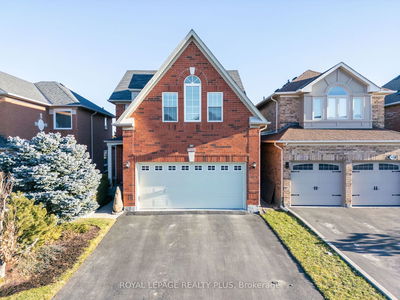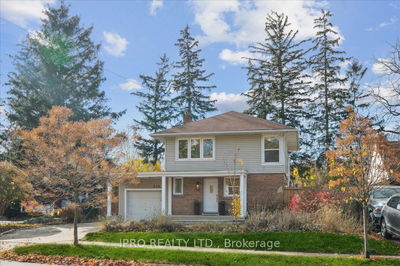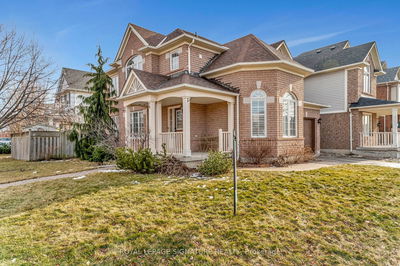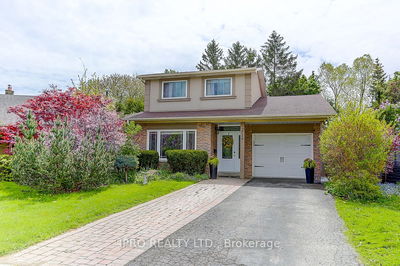Discover the allure of this exquisite detached brick home nestled on a meticulously landscaped lot, featuring three bedrooms complemented by a double attached garage. Enjoy the expansive living room and dining area, offering serene views of the private backyard, adorned with bamboo floors that exude elegance. Cozy up in the family room beside the wood-burning stone front fireplace, Delight in the culinary delights of the kitchen, adorned with granite countertops and a separate coffee bar area, perfect for morning indulgences. Ascend the oak staircase to the master bedroom, where bamboo floors grace the space, leading to a luxurious 4-piece travertine ensuite, creating a tranquil retreat within your own home. Possible Additional Bedroom In Basement And Rough-In Plumbing In Place For Washroom. Price, Location, And Quality Of Construction Makes This Home Very Desirable.
Property Features
- Date Listed: Wednesday, April 10, 2024
- Virtual Tour: View Virtual Tour for 4041 Rushton Crescent
- City: Mississauga
- Neighborhood: Erin Mills
- Major Intersection: Burnhamthorpe/Winston Churchil
- Full Address: 4041 Rushton Crescent, Mississauga, L5L 4H5, Ontario, Canada
- Living Room: L-Shaped Room, Bamboo Floor, O/Looks Backyard
- Kitchen: Granite Counter, Ceramic Floor, Modern Kitchen
- Family Room: Fireplace, Bamboo Floor, Open Concept
- Listing Brokerage: Homelife/Miracle Realty Ltd - Disclaimer: The information contained in this listing has not been verified by Homelife/Miracle Realty Ltd and should be verified by the buyer.

