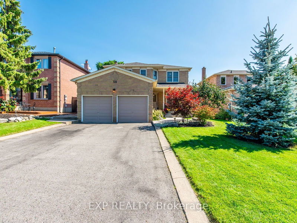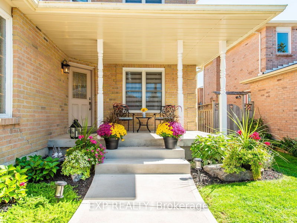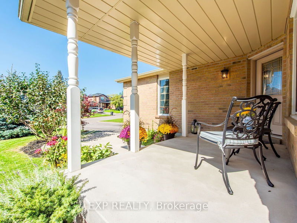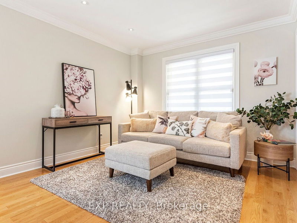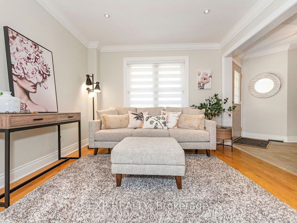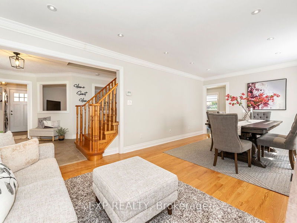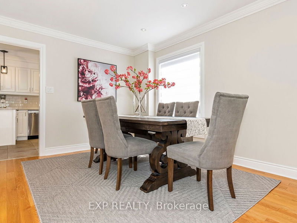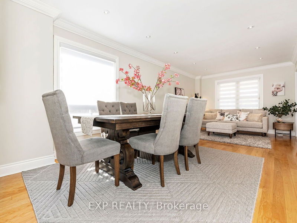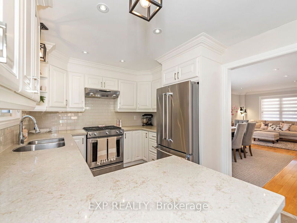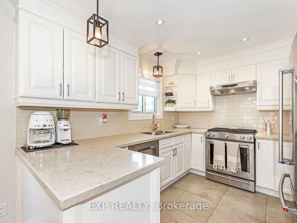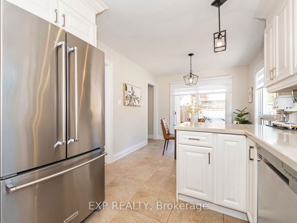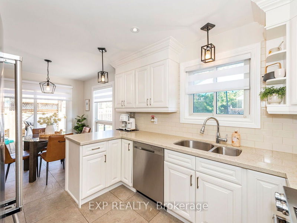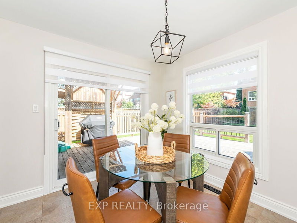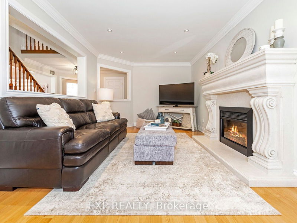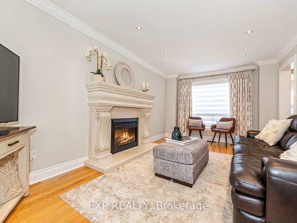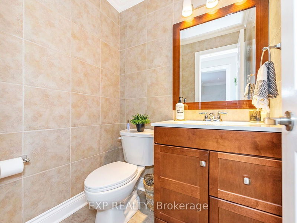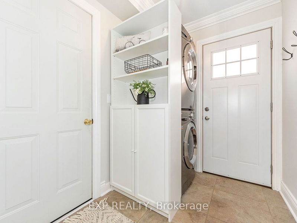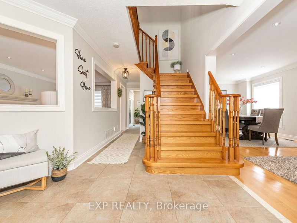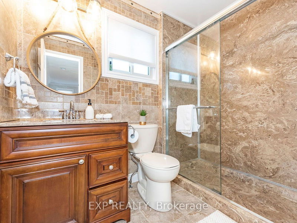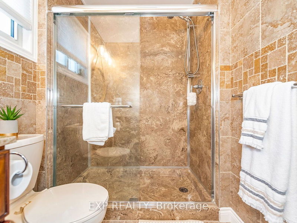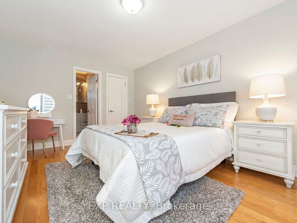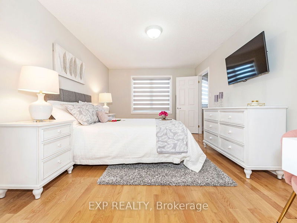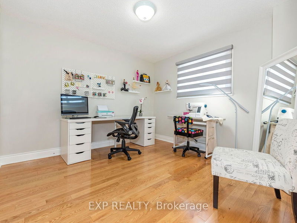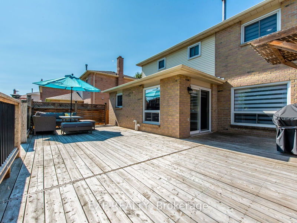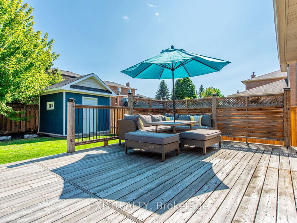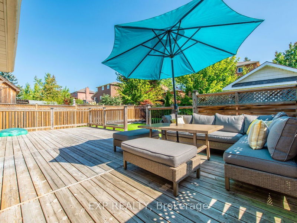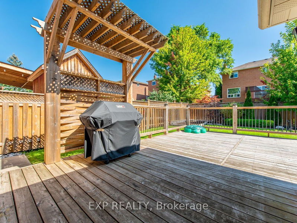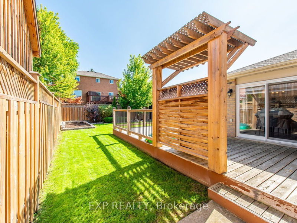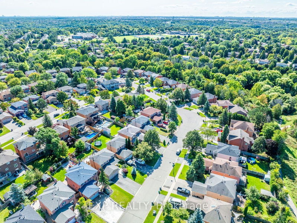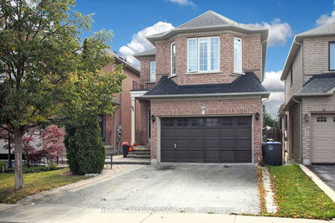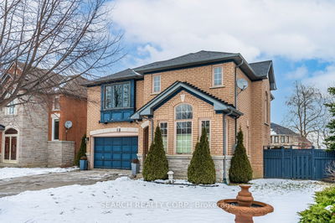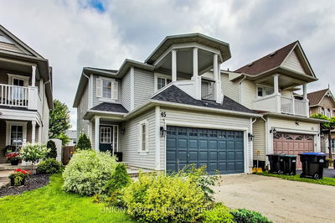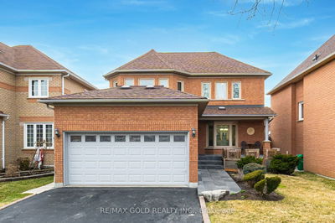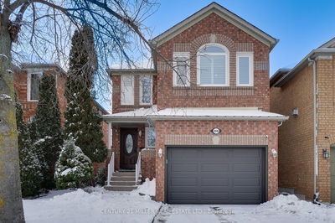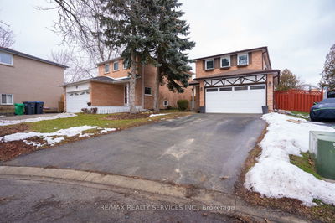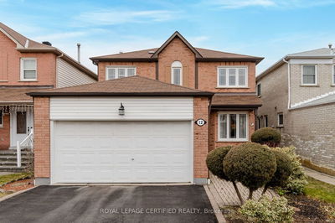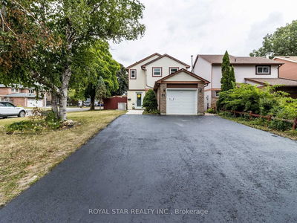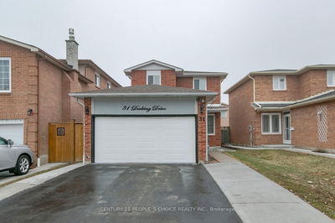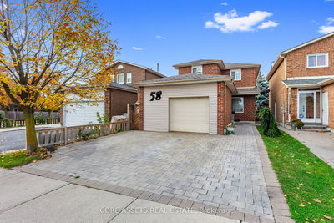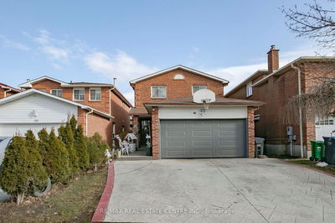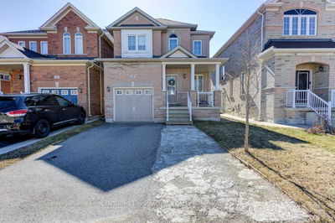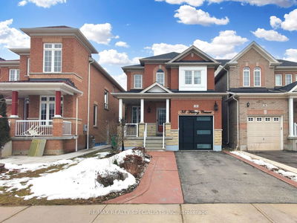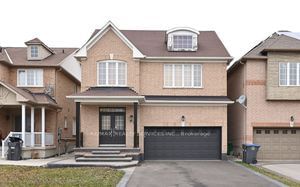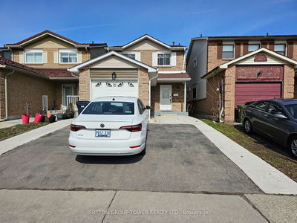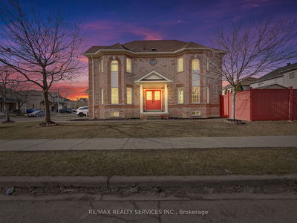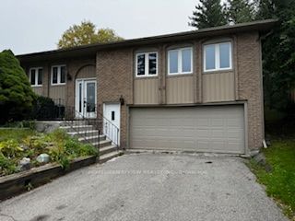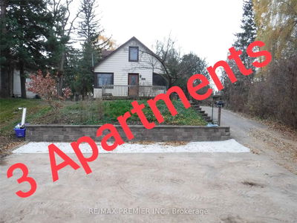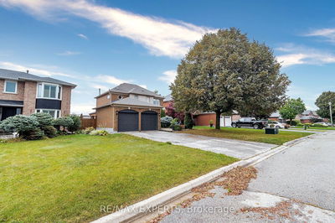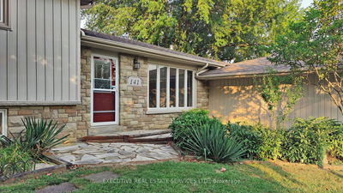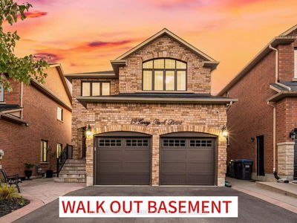Welcome to 50 St Michaels Crescent, an immaculately maintained home nestled on a quiet street in a sought-after family-friendly neighbourhood. This beautiful two-storey home combines charm and comfort, perfect for a growing family or empty-nesters. The bright and airy interior features gleaming hardwood flooring and crown moulding throughout. Enjoy the updated eat-in kitchen with a well appointed breakfast bar and new stainless steel appliances. The cozy family room features an elegant built-in fireplace, and the ergonomic laundry room has stacked stainless steel washer and dryers. Upstairs, the spacious bedrooms are flooded with natural light, and the updated main bathroom offers a separate glass-enclosed shower. The large primary retreat offers plenty of space to relax and features a updated 4pc ensuite. Outside, the wonderfully landscaped exterior features a spacious veranda overlooking the quiet crescent, and a large private backyard retreat offers a large wood-framed deck and custom utility shed. With a spacious 2-car garage & room for 6 cars on the expansive driveway, parking is a breeze.
Property Features
- Date Listed: Wednesday, April 10, 2024
- Virtual Tour: View Virtual Tour for 50 St Michaels Crescent
- City: Caledon
- Neighborhood: Bolton North
- Major Intersection: Columbia Way / Westchester Blvd
- Full Address: 50 St Michaels Crescent, Caledon, L7E 5Y8, Ontario, Canada
- Living Room: Hardwood Floor, Crown Moulding, Pot Lights
- Kitchen: Tile Floor, Stainless Steel Appl, Pot Lights
- Family Room: Fireplace, Hardwood Floor, Large Window
- Listing Brokerage: Exp Realty - Disclaimer: The information contained in this listing has not been verified by Exp Realty and should be verified by the buyer.

