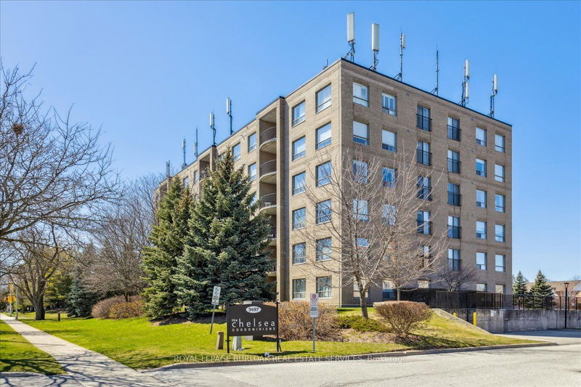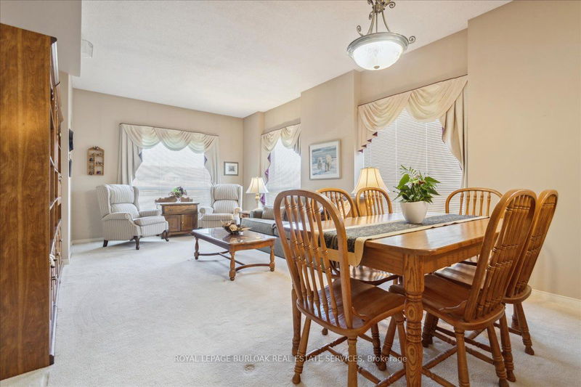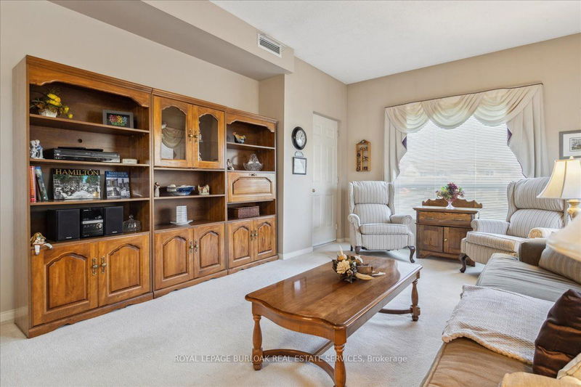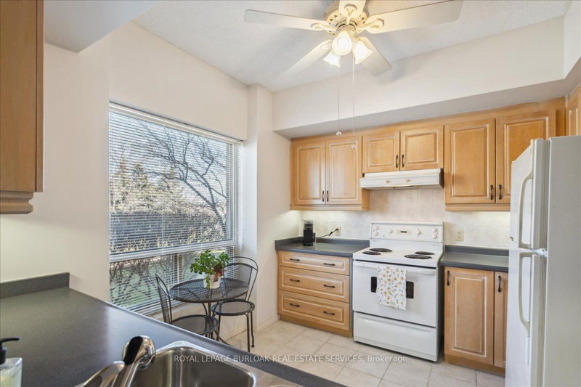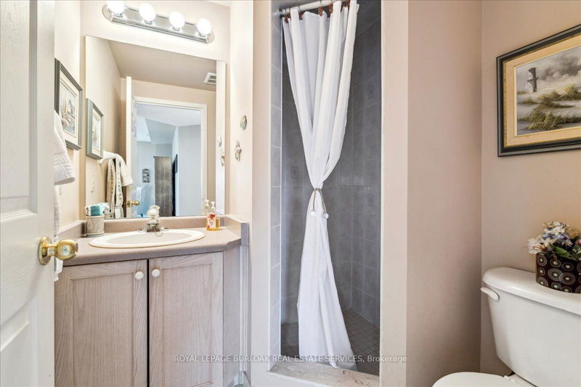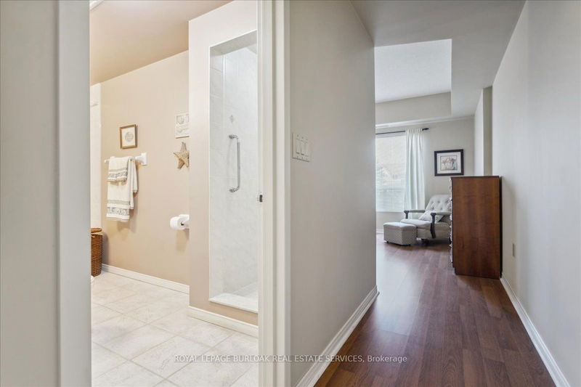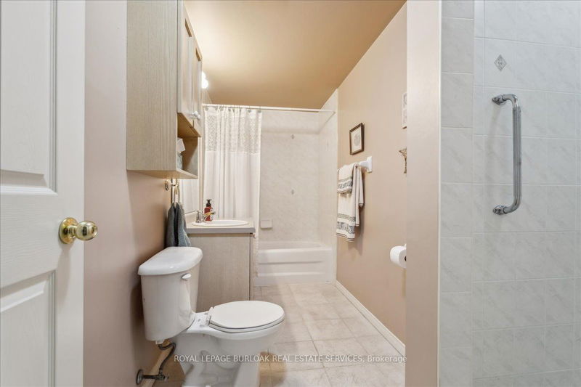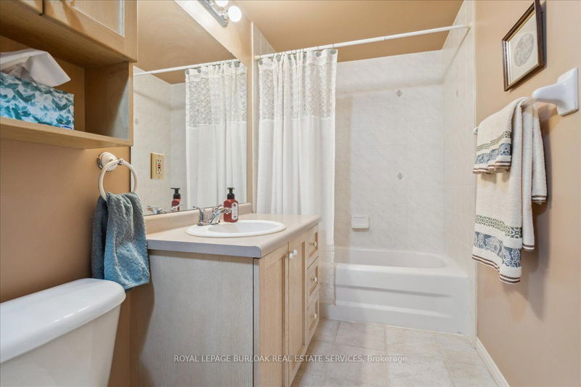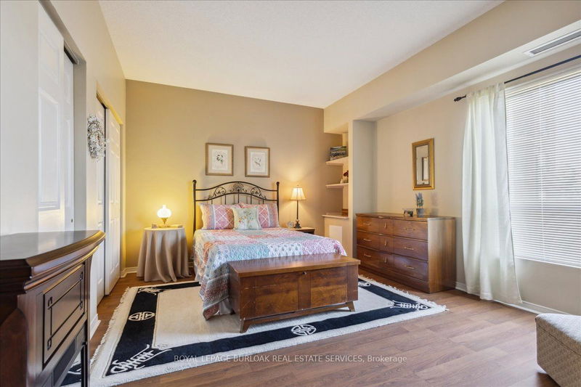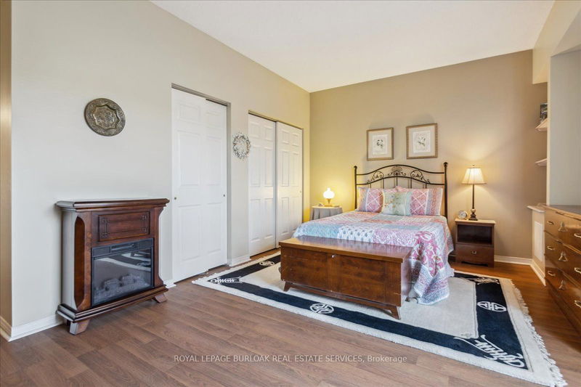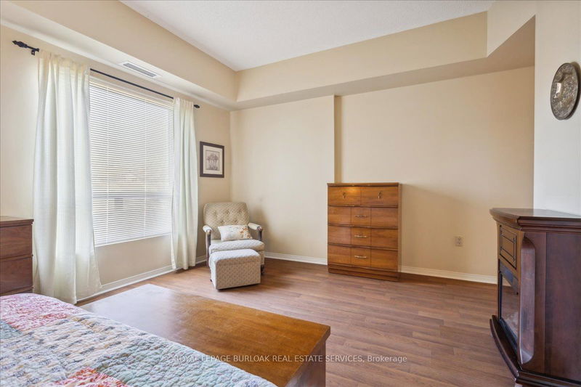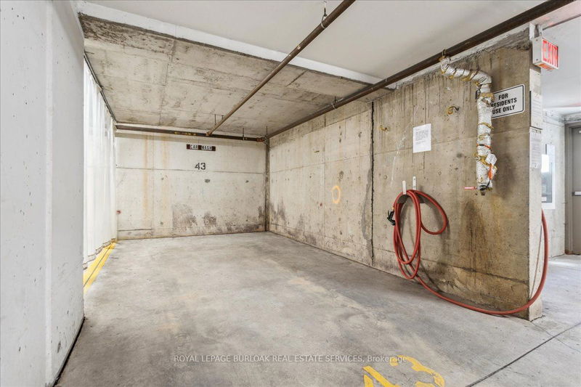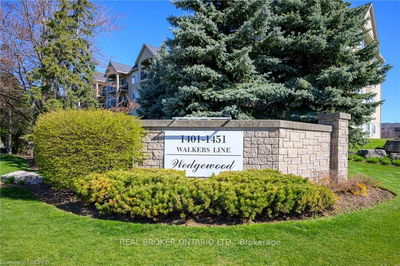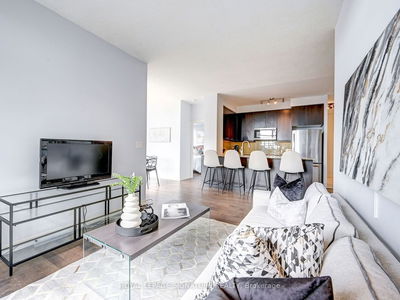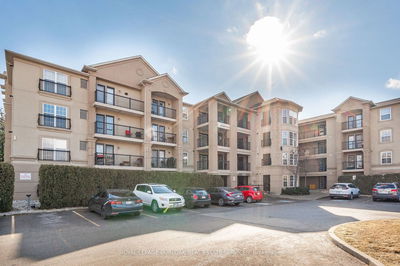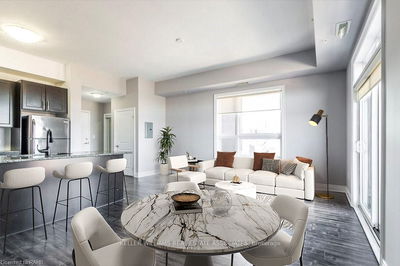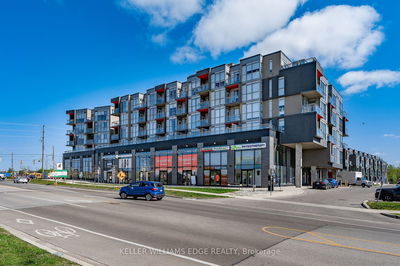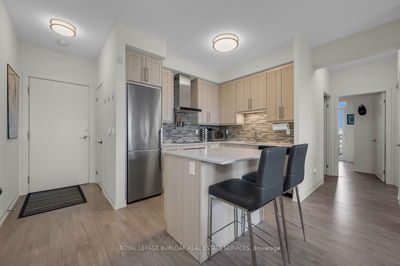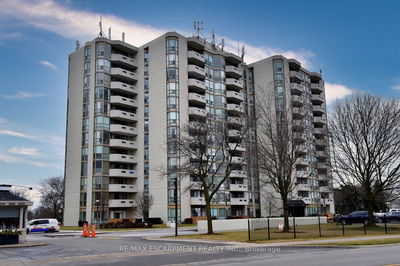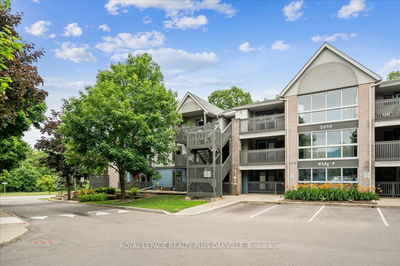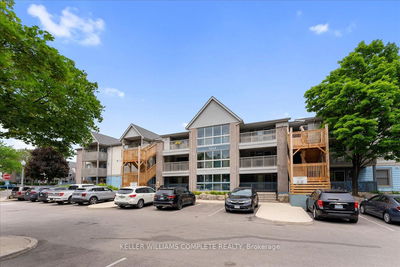Wonderful, spacious & bright main floor corner unit with 2 bedrooms, 2 full baths in The Chelsea building. The gorgeous eat-in kitchen offers plenty of cupboard and counter space overlooking the dining and living rooms, perfect for entertaining with a walkout to the generous sized balcony. Your large primary bedroom with 2 closets also features a 4 piece ensuite. The second bedroom can also be used as your office or den. The suite also includes a 3 piece bathroom as well in-suite laundry, plus your own underground parking space and storage locker. Enjoy the great amenities including an exercise room, party room and car wash. Ideally situated in Headon Forest & conveniently located you can walk or drive to shopping, dining, parks, recreation & public transit. Welcome home...
Property Features
- Date Listed: Thursday, April 11, 2024
- Virtual Tour: View Virtual Tour for 101-3497 Upper Middle Road
- City: Burlington
- Neighborhood: Headon
- Full Address: 101-3497 Upper Middle Road, Burlington, L7M 4T6, Ontario, Canada
- Kitchen: Main
- Living Room: Main
- Listing Brokerage: Royal Lepage Burloak Real Estate Services - Disclaimer: The information contained in this listing has not been verified by Royal Lepage Burloak Real Estate Services and should be verified by the buyer.

