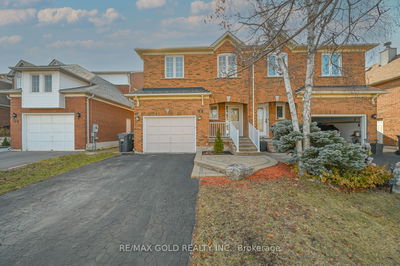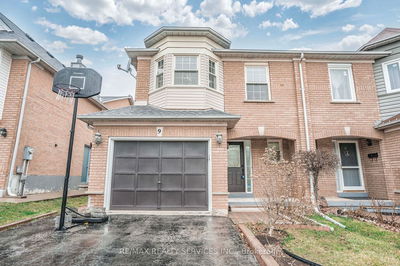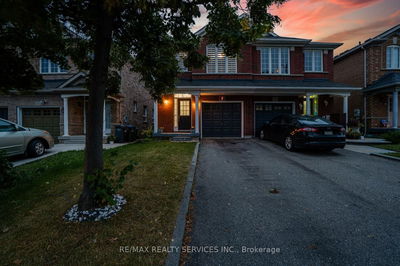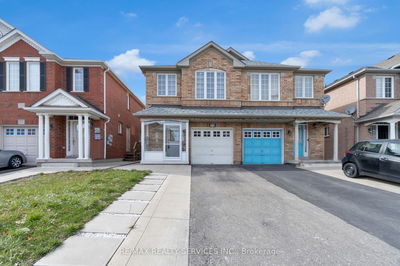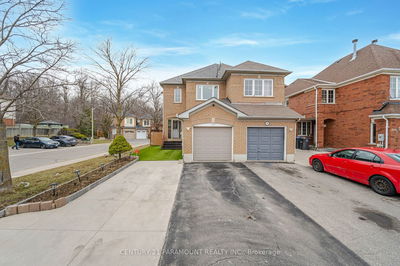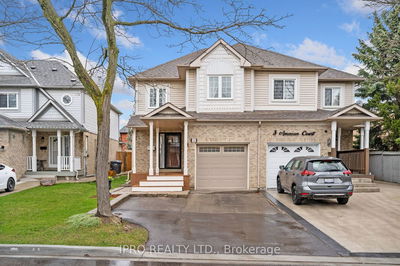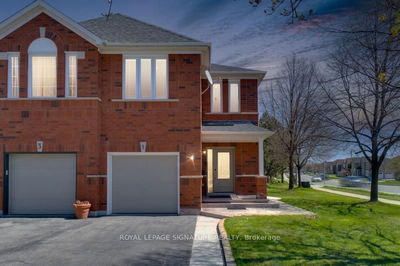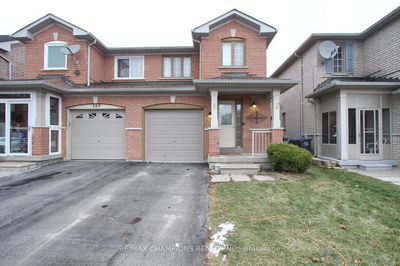Discover the epitome of family living in the coveted Vales Of Castlemore area! This meticulously maintained 3-bedroom semi-detached home boasts a spacious layout and a big backyard, perfect for creating lasting memories. Enjoy seamless transitions between generously sized rooms in this open-concept gem. The stunning primary bedroom offers a serene retreat. Recent upgrades including a new roof and A/C ensure modern comfort and peace of mind. With $50K spent on enhancements, this home has been fully upgraded top to bottom, featuring oak stairs and a carpet-free environment. Don't miss the chance to call this impeccable residence yours! Unwind in style in the newly finished basement of this remarkable home, boasting a spacious great room perfect for entertaining or relaxing. Complete with a convenient 3-piece washroom.
Property Features
- Date Listed: Sunday, April 14, 2024
- Virtual Tour: View Virtual Tour for 74 Herdwick Street
- City: Brampton
- Neighborhood: Gore Industrial North
- Full Address: 74 Herdwick Street, Brampton, L6S 6M1, Ontario, Canada
- Living Room: Open Concept, Combined W/Dining
- Kitchen: Eat-In Kitchen, Window, W/O To Yard
- Listing Brokerage: Re/Max Gold Realty Inc. - Disclaimer: The information contained in this listing has not been verified by Re/Max Gold Realty Inc. and should be verified by the buyer.













































