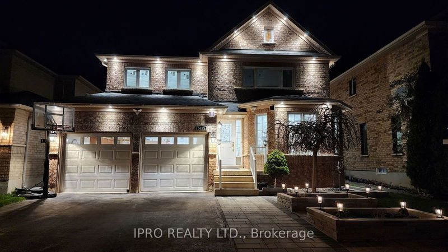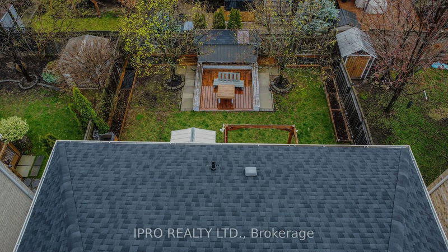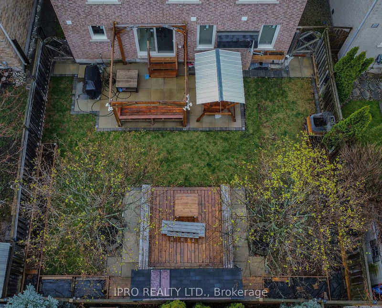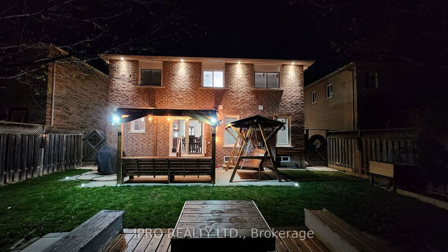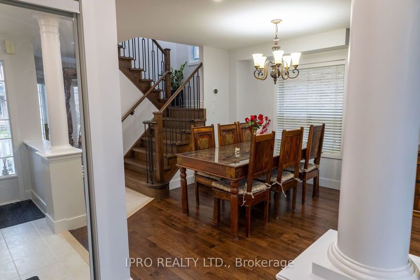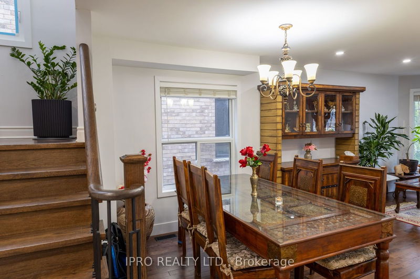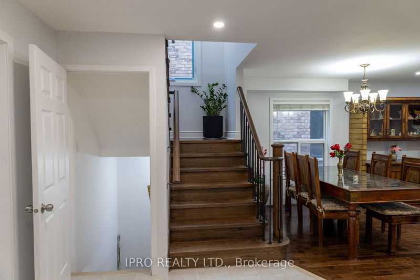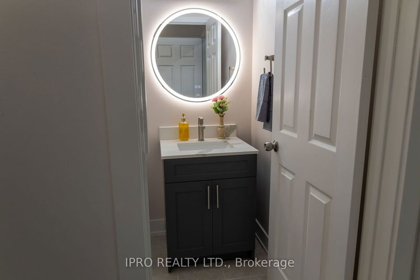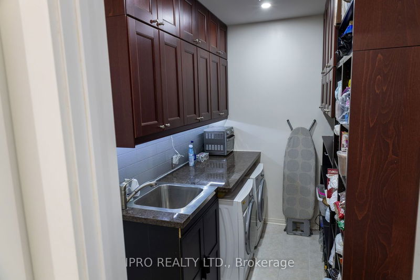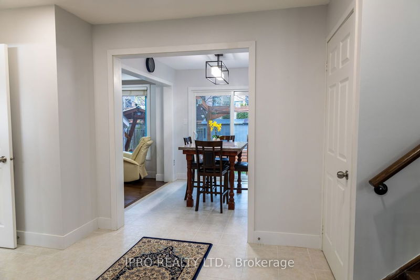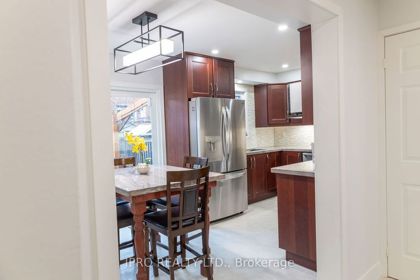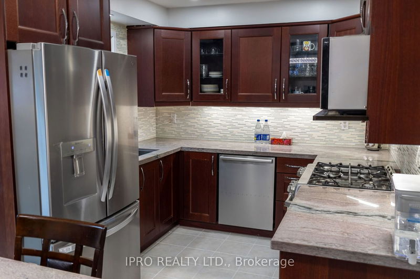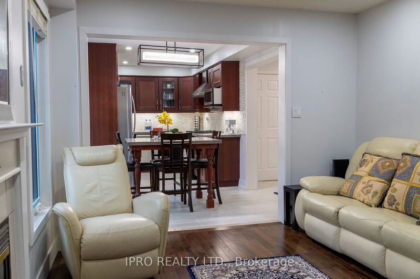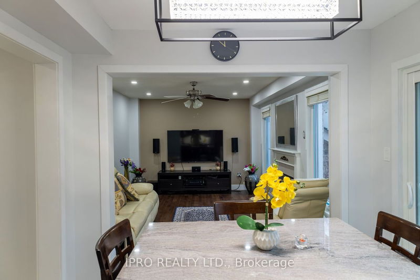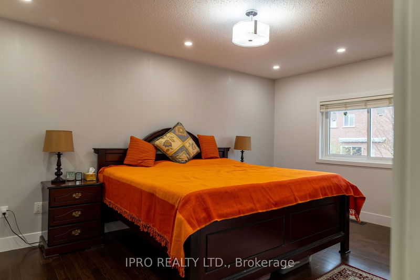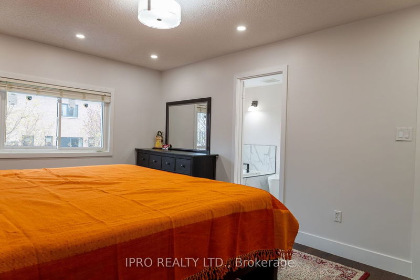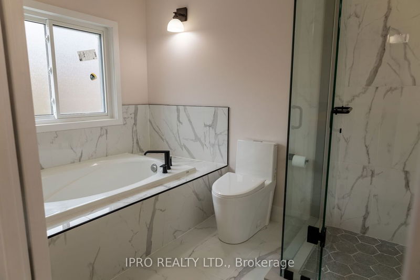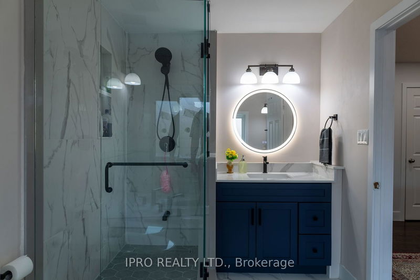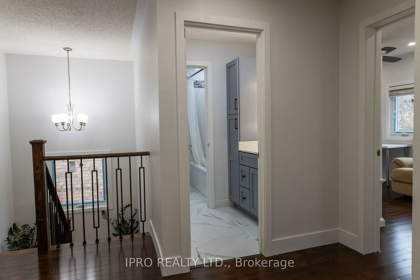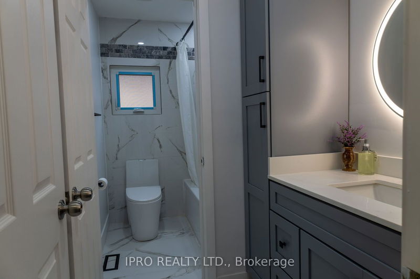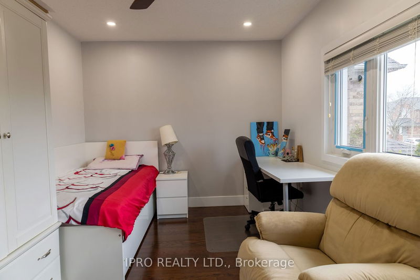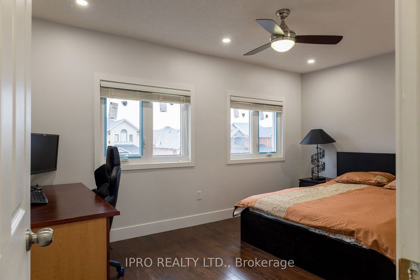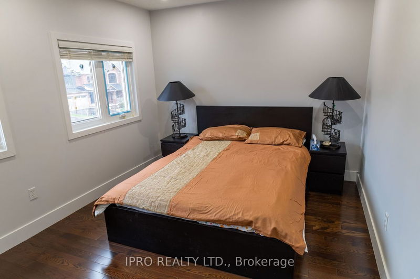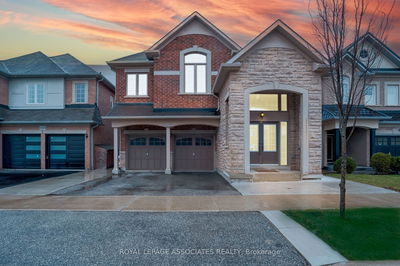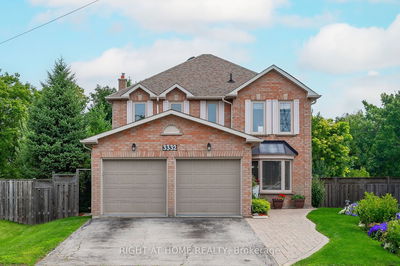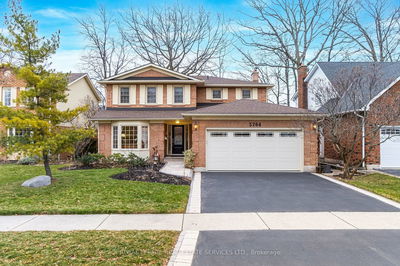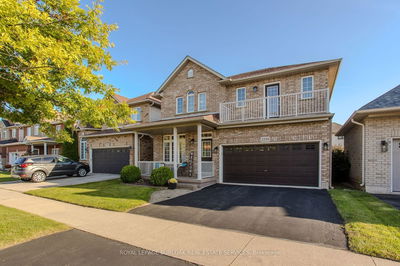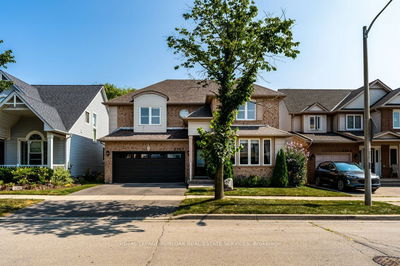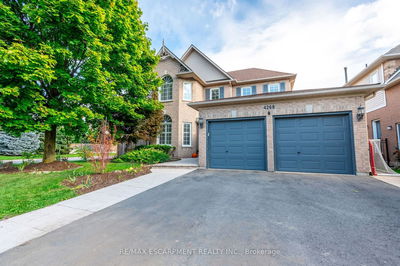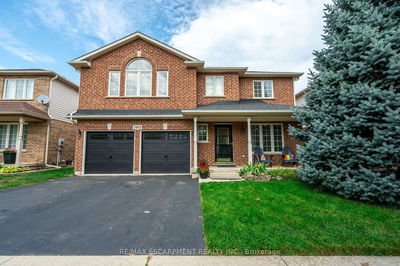Welcome to exceptional home in Prestigious and Highly Desirable Orchard Area. Immaculate 2-storey brick home. Spacious 4-bedroom, 2.5 baths with open concept. Hardwood Flooring throughout, Kitchen with Walk Out to Large Yard with Deck, Custom Shed and Swing. Family Room with Gas Fireplace. Separate Living & Dining area perfect for family living and entertaining. Gourmet kitchen with Breakfast, Granite countertop, Backsplash & Stainless Steel appliances. Large Laundry/Mudroom with Storage on Main floor. Cozy Primary Bedroom with walk-in closet & newly renovated 5-piece ensuite Bathroom with Quartz countertops, tub & separate Shower. Second renovated washroom has 4-piece with tub & Quartz countertops. Completely renovated. New Furnace & A/C (2020), Windows & Patio Door (2023), Roof (2017), Front Door (2023), Garage Doors (2023), All Bathrooms renovated (2023), Pot lights throughout. Hot Water Tank is Owned. Top Rated Schools, Easy highway access and GO train. A must-see family Home !
Property Features
- Date Listed: Monday, April 15, 2024
- Virtual Tour: View Virtual Tour for 5435 Blue Spruce Avenue
- City: Burlington
- Neighborhood: Orchard
- Major Intersection: Appleby/Upper Middle
- Full Address: 5435 Blue Spruce Avenue, Burlington, L7L 7C5, Ontario, Canada
- Living Room: Combined W/Dining, Bay Window
- Kitchen: Eat-In Kitchen, W/O To Yard
- Family Room: Gas Fireplace, Broadloom
- Listing Brokerage: Ipro Realty Ltd. - Disclaimer: The information contained in this listing has not been verified by Ipro Realty Ltd. and should be verified by the buyer.



