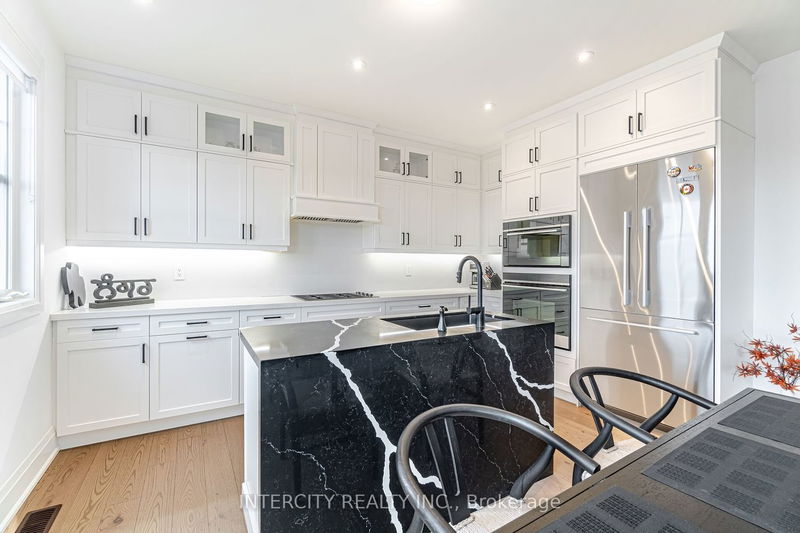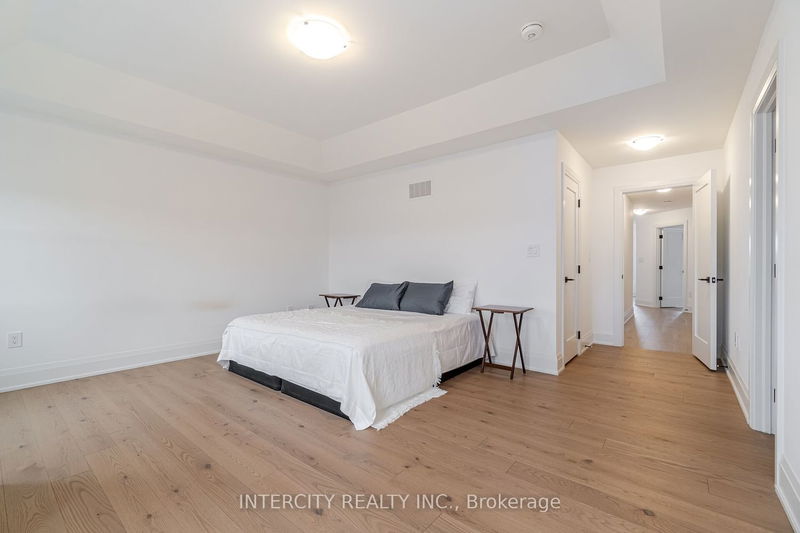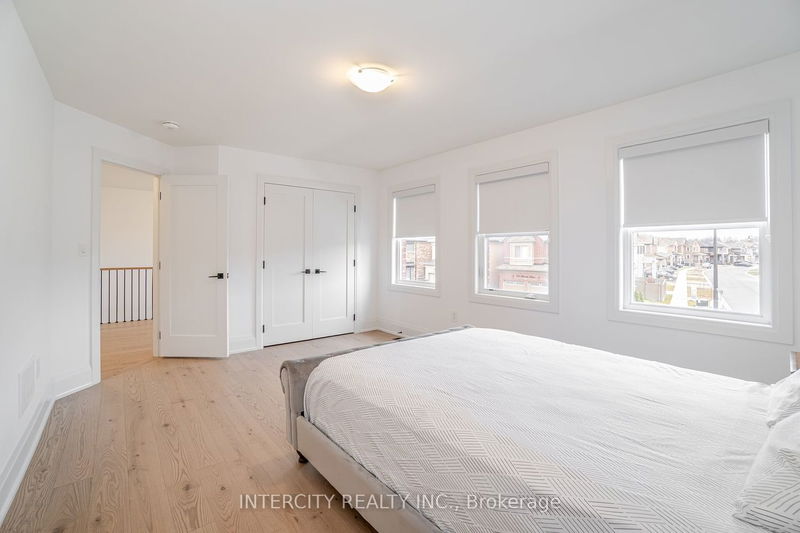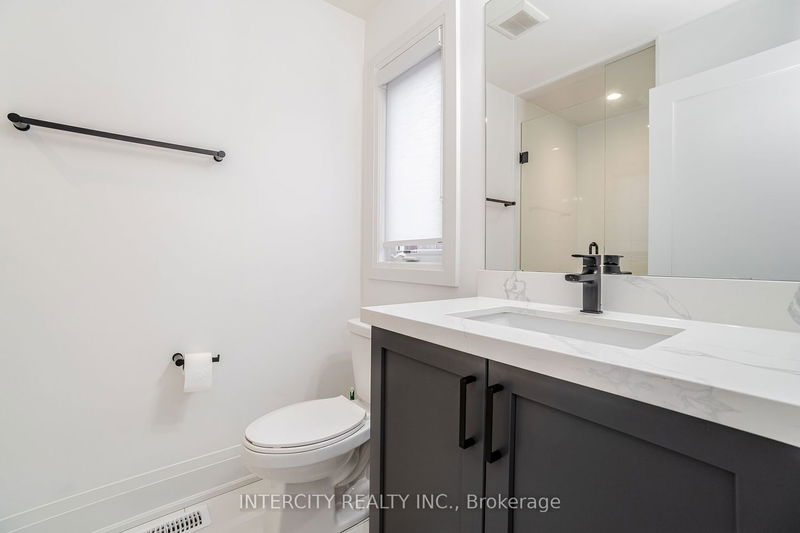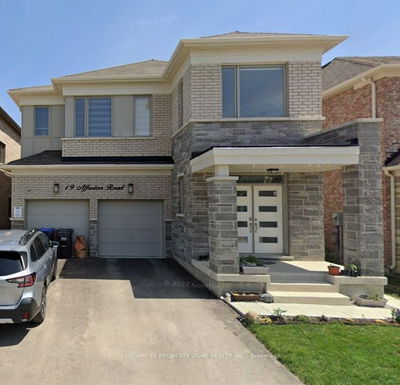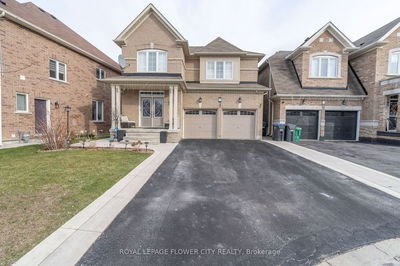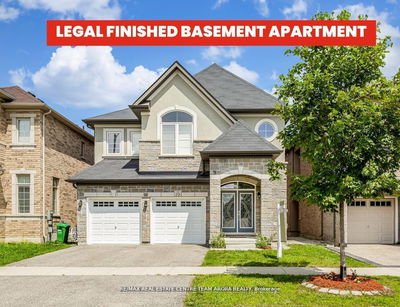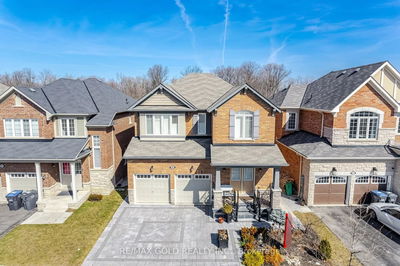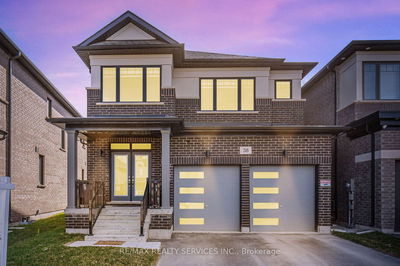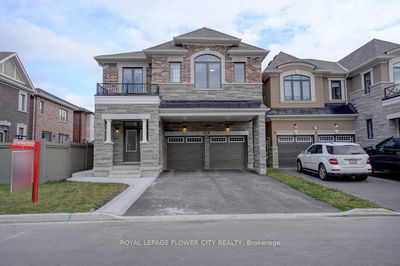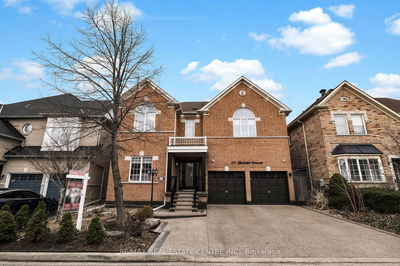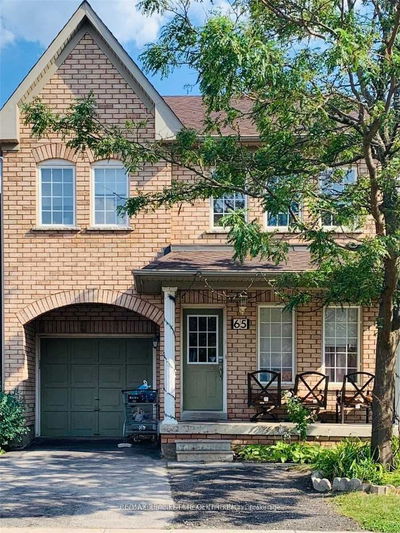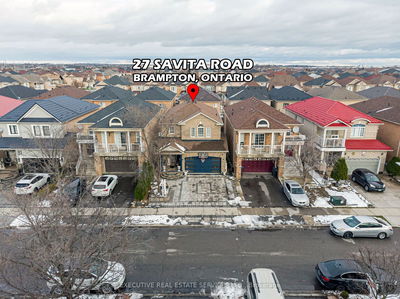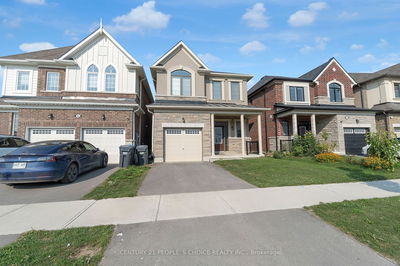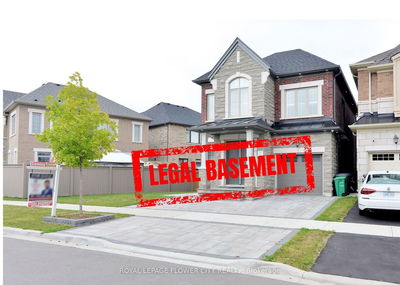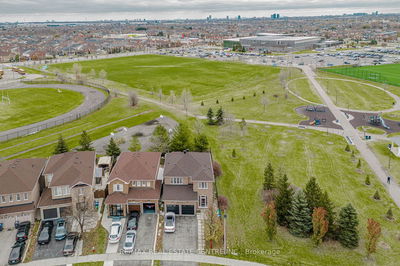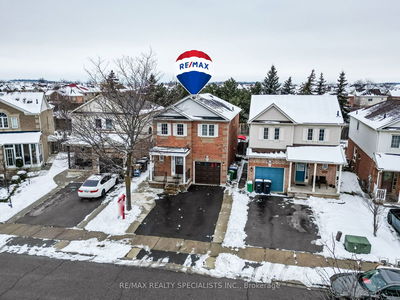Experience this modern 1.5 year old detached home in desirable neighbourhood offering lots of upgrades, brick and stone exterior, sun filled walkout basement with side entrance and ravine lot, 2824 sq.ft. separate living and family space with huge beds, 3.5 bath and office room. Tastefully selected contemporary finishes. Smooth ceilings and 6' hardwood floors throughout, 8-foot solid doors on main floor, finished laundry room for extra storage, central vacuum, primary bed with large walk-in closet, fully fenced backyard, quartz countertops in kitchen and washrooms, matt black door hardware & faucets, chef's kitchen boasting high end built-in appliances, centre island with waterfall counter, extended upper cabinets with LED lights and built in range hood. Motorized blinds and fireplace in family room. Don't miss this one... It's time to come home!
Property Features
- Date Listed: Thursday, April 18, 2024
- Virtual Tour: View Virtual Tour for 28 Affusion Road
- City: Brampton
- Neighborhood: Northwest Brampton
- Major Intersection: Chinguacousy & Wanless
- Full Address: 28 Affusion Road, Brampton, L7A 5G1, Ontario, Canada
- Living Room: Hardwood Floor, Formal Rm, Window
- Family Room: Hardwood Floor, Gas Fireplace
- Kitchen: Hardwood Floor, B/I Appliances, Quartz Counter
- Listing Brokerage: Intercity Realty Inc. - Disclaimer: The information contained in this listing has not been verified by Intercity Realty Inc. and should be verified by the buyer.













