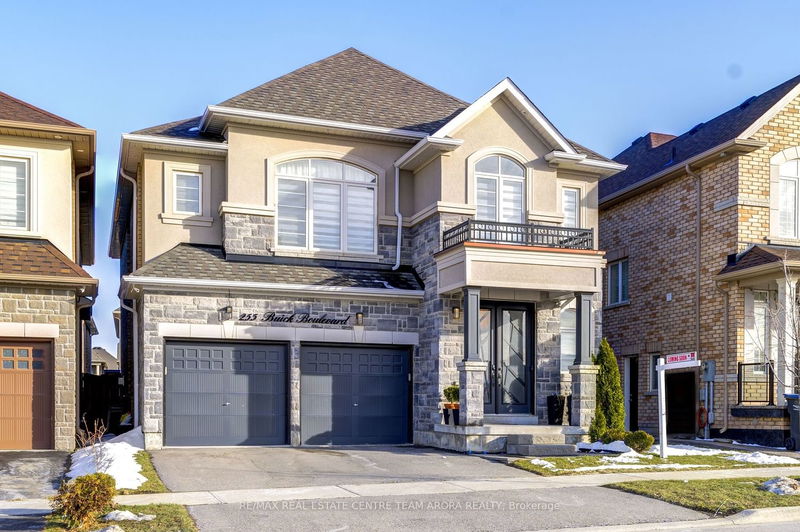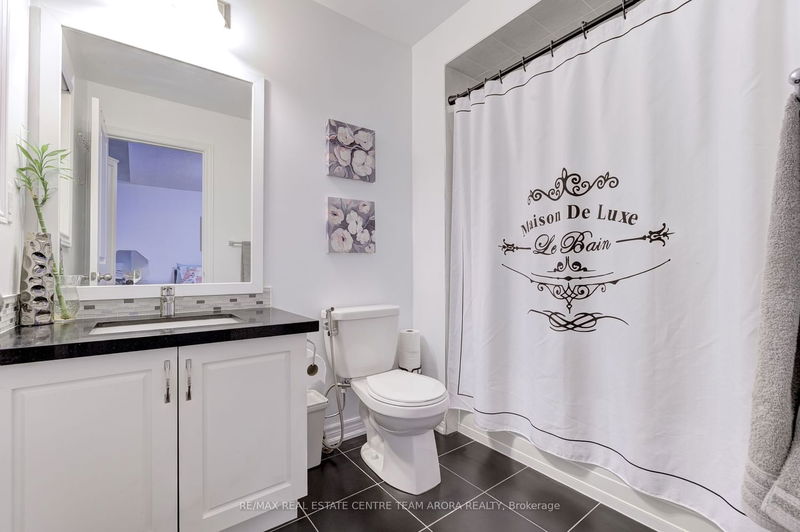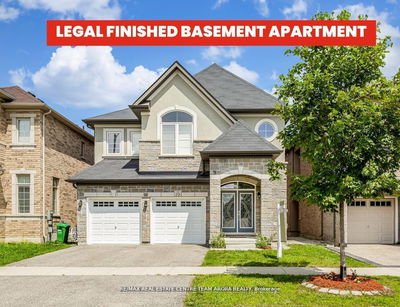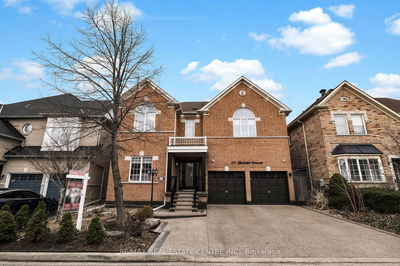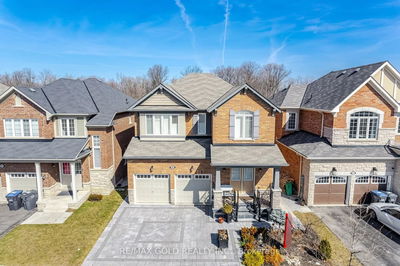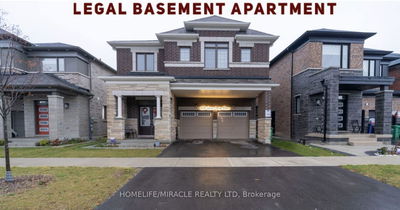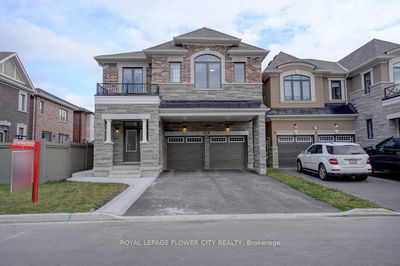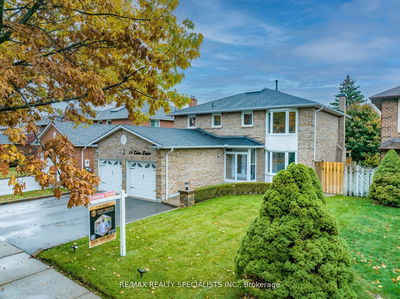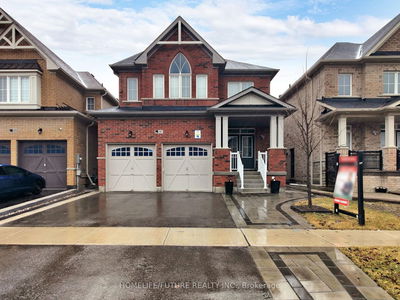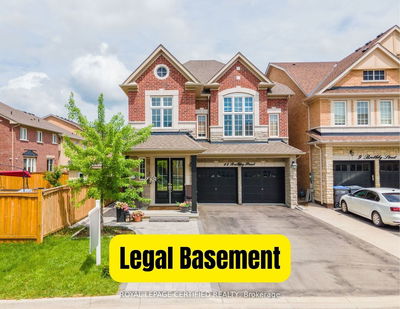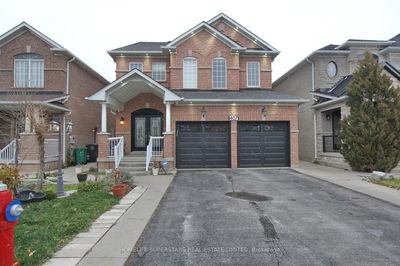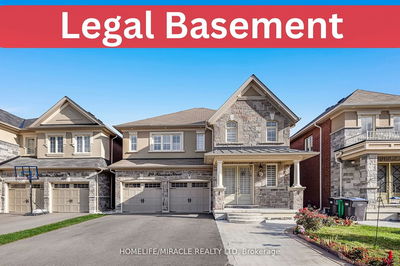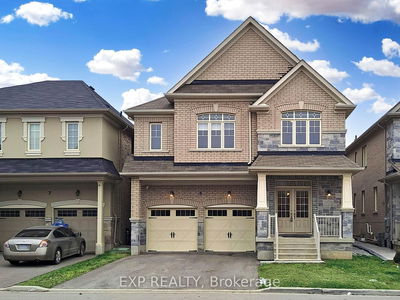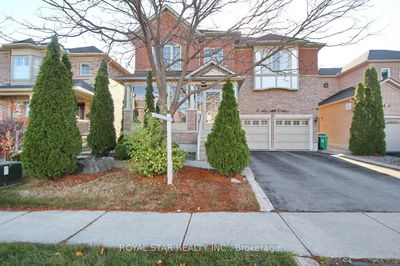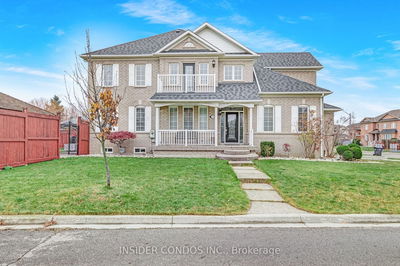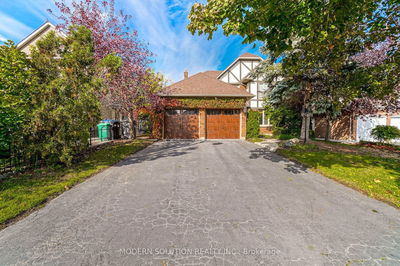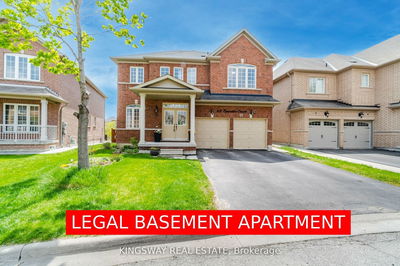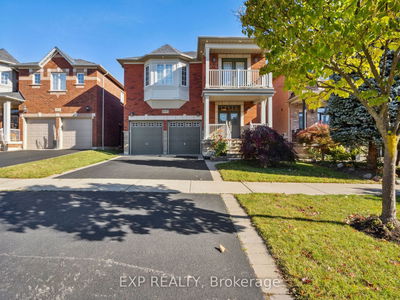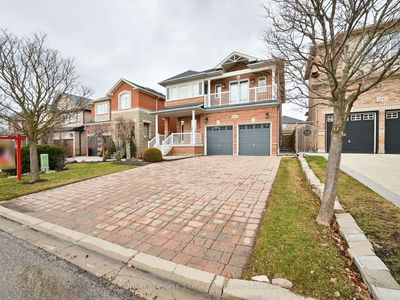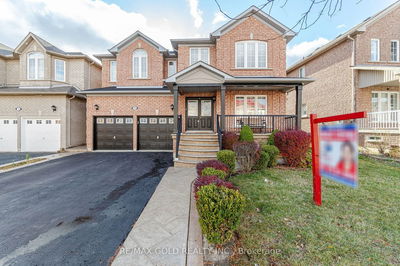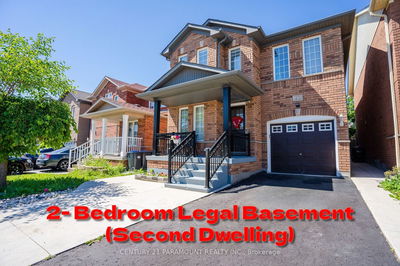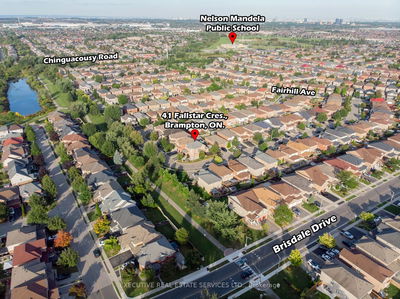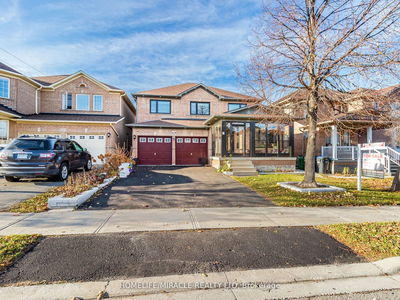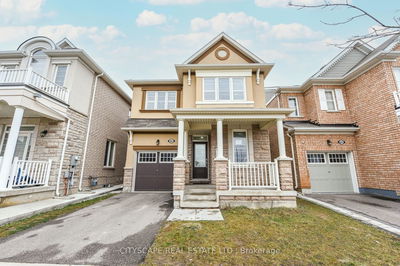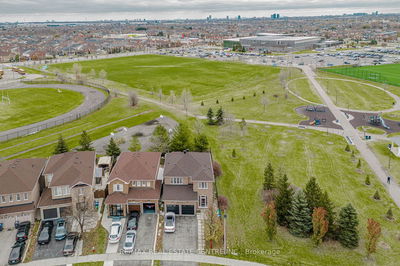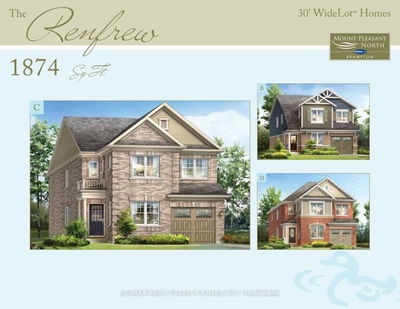Introducing 255 Buick Blvd, Meticulously Crafted residence Nestled in the coveted community of Northwest Brampton. This Elegant Detched House Ofrs 4 Bdrms + 3.5 Wshrms. Boasts Aprx 2751 sqft.The main level exudes warmth with its engineered hrdwd flrs complemented by a gas fireplce in the family rm. Stunning Livng & Dining Rm ofrs Hardwood Flrs with Pot Lights. Upgrded kitchen showcasing rich cabinetry, Pantry,S/S Appl, Quartz Countertops. Brakfst Bar Exudes a spacious Island W/quartz countertops. Stained oak Stairs Throughout.Upstairs, Primry Bdrm features laminate flring including a lavish primary suite featuring a wlk in clst , a deluxe 5-Piece Ensuite Bath. Othr bdrms lavishes W/Laminate Flooring,Closet & Window. Finshed Bsmnt with vinyl Flooring ,W/Seprate Entrnce. Othr Features zebra blinds adorning windows throughout, ceiling suround speakers for ambiance.Outside,sprawling wood deck, accompanied by a 12x10 ft gazebo, 7X7 Resin Garden shed. 5 Mins to Mount Pleasant Go Station.
Property Features
- Date Listed: Thursday, March 28, 2024
- Virtual Tour: View Virtual Tour for 255 Buick Boulevard
- City: Brampton
- Neighborhood: Northwest Brampton
- Major Intersection: Veterans Dr/ Sandalwood Pkwy W
- Family Room: Hardwood Floor, Gas Fireplace, O/Looks Backyard
- Living Room: Hardwood Floor, Pot Lights, Window
- Kitchen: Tile Floor, Quartz Counter, W/O To Deck
- Kitchen: Vinyl Floor, Quartz Counter, Pot Lights
- Listing Brokerage: Re/Max Real Estate Centre Team Arora Realty - Disclaimer: The information contained in this listing has not been verified by Re/Max Real Estate Centre Team Arora Realty and should be verified by the buyer.


