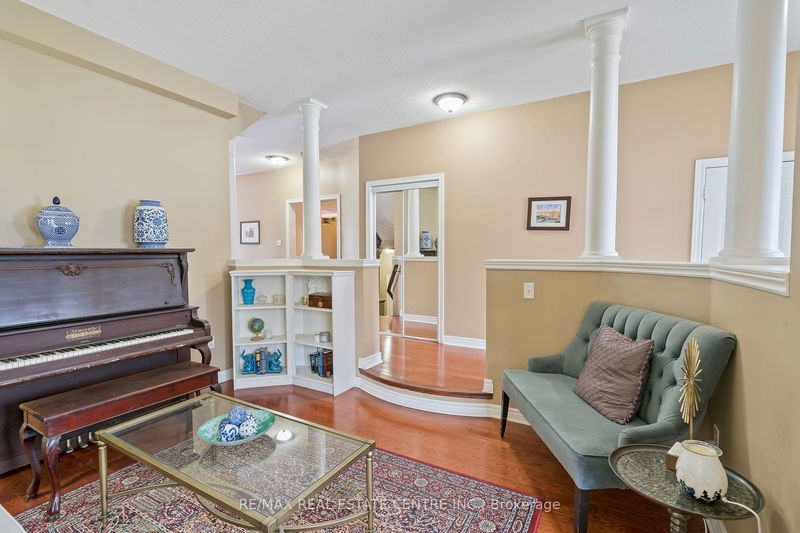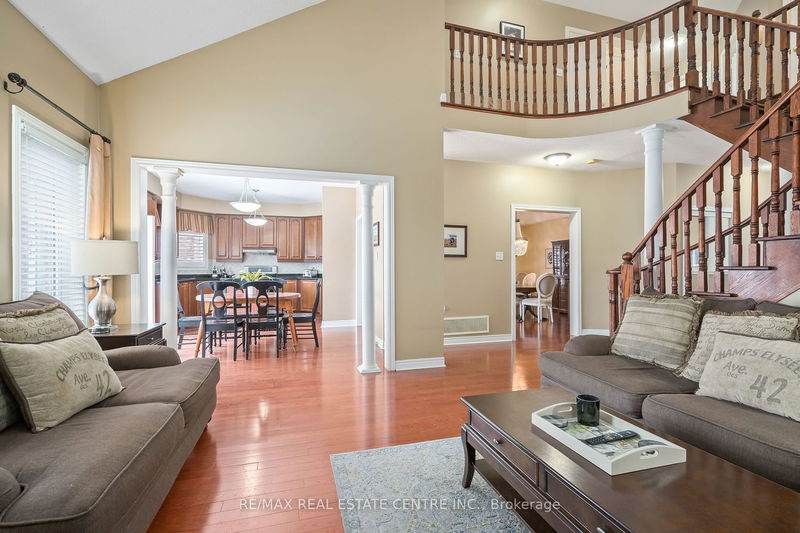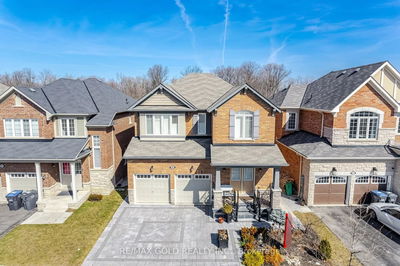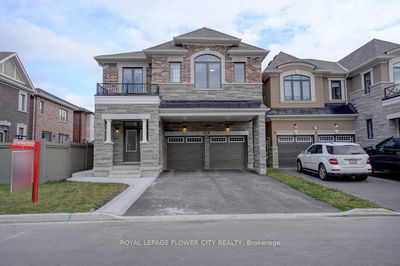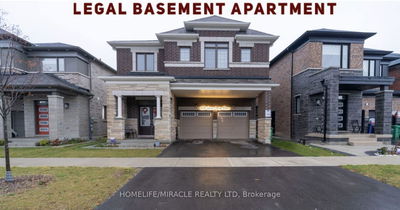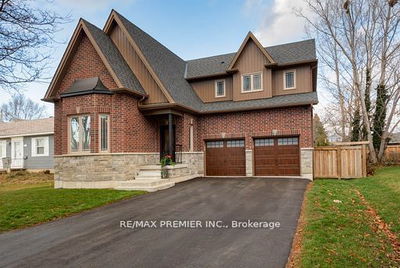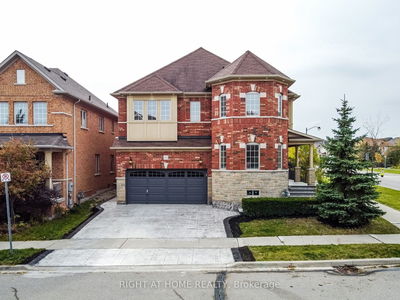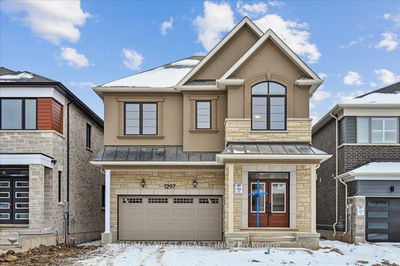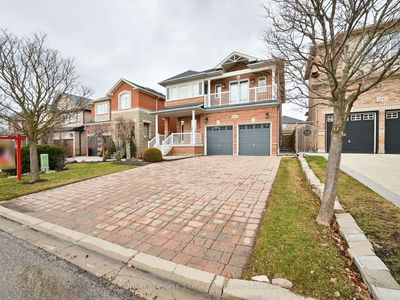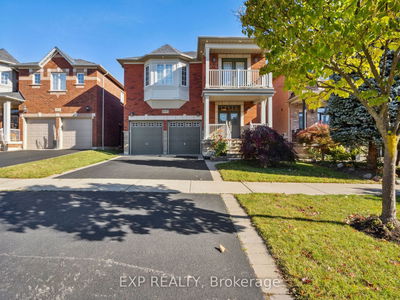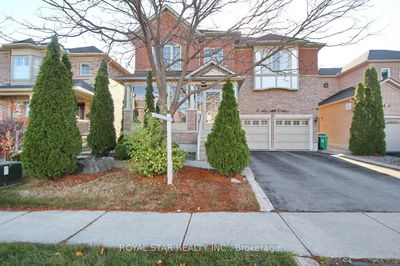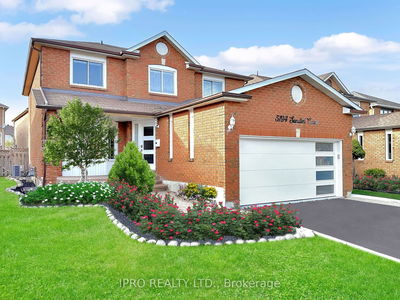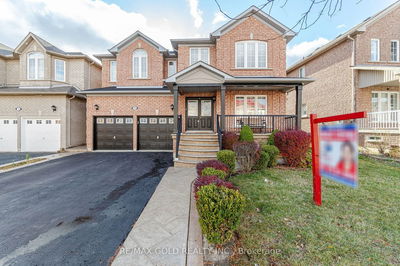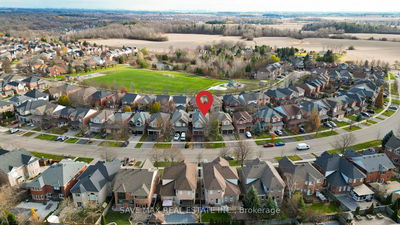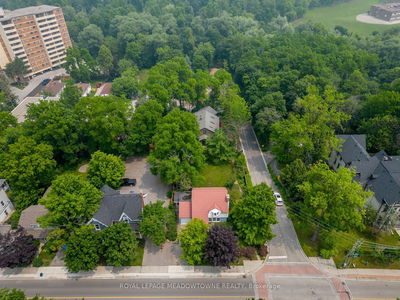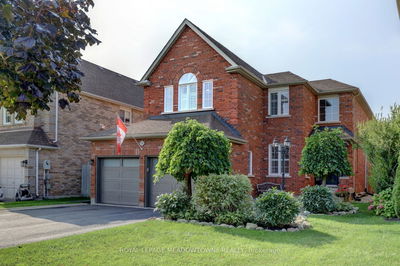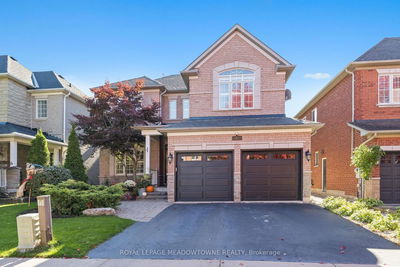This home truly reflects pride of ownership! Stunning executive 4+1 bedroom, 4 bath home located in the high demand area of Stewarts Mill within walking distance to schools & park. Gorgeous glass double door entry leads to front foyer & sunken living room showcasing beautiful hardwood flooring. Hardwood continues through to the family room featuring cozy gas fireplace and vaulted ceiling. Dream kitchen offers warm wood cabinets, sparkling granite countertops, convenient butler pantry & fabulous walk-in pantry. Formal dining room with coffered ceiling is the perfect spot for holiday family dinners! Upper level showcases 4 large bedrooms with primary bedroom featuring walk-in closet & spa-like ensuite bath with stand alone tub and separate glass shower. Wonderful finished lower level offers additional family space & includes rec room, 5th bedroom, office & 3 piece bath.
Property Features
- Date Listed: Tuesday, March 12, 2024
- Virtual Tour: View Virtual Tour for 92 Belmont Boulevard
- City: Halton Hills
- Neighborhood: Georgetown
- Major Intersection: 15th Sideroad/Belmont
- Full Address: 92 Belmont Boulevard, Halton Hills, L7G 6E7, Ontario, Canada
- Living Room: Hardwood Floor, Sunken Room, B/I Shelves
- Kitchen: Hardwood Floor, Pantry, B/I Dishwasher
- Family Room: Hardwood Floor, Gas Fireplace, Vaulted Ceiling
- Listing Brokerage: Re/Max Real Estate Centre Inc. - Disclaimer: The information contained in this listing has not been verified by Re/Max Real Estate Centre Inc. and should be verified by the buyer.









