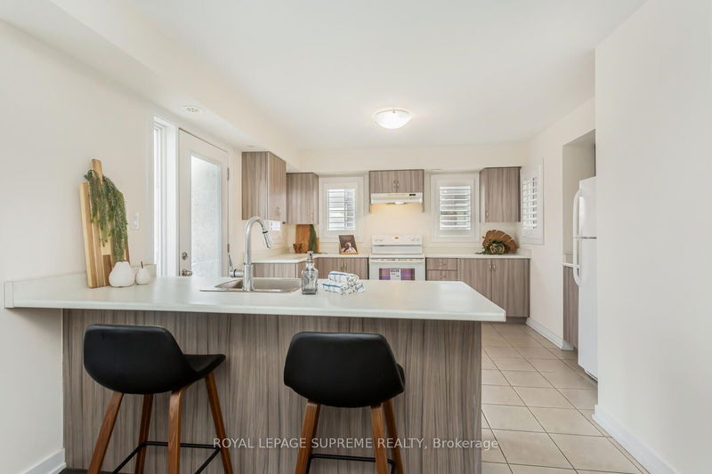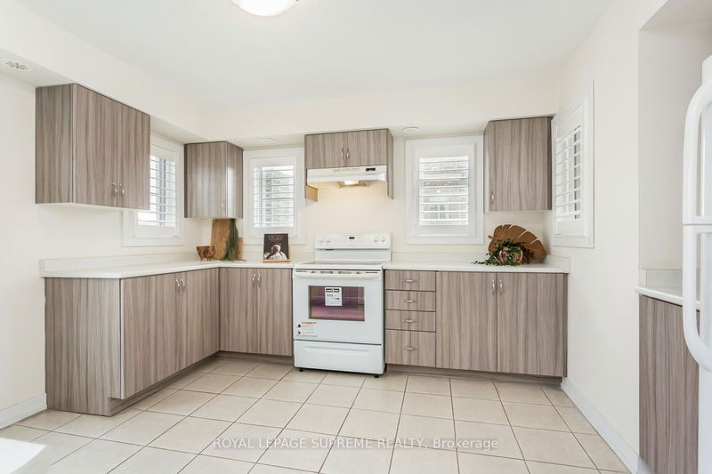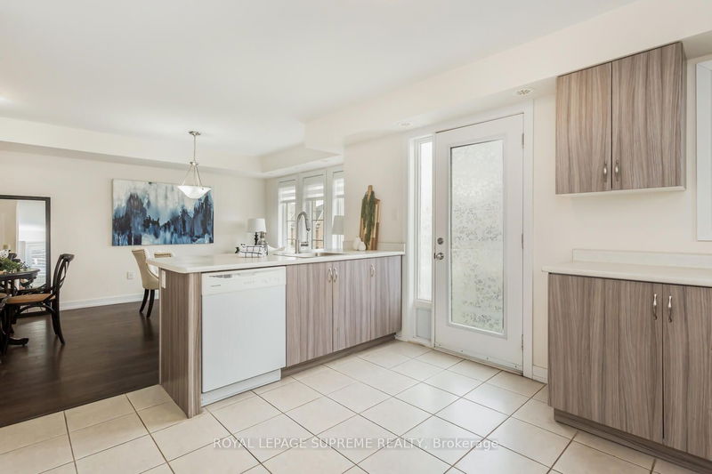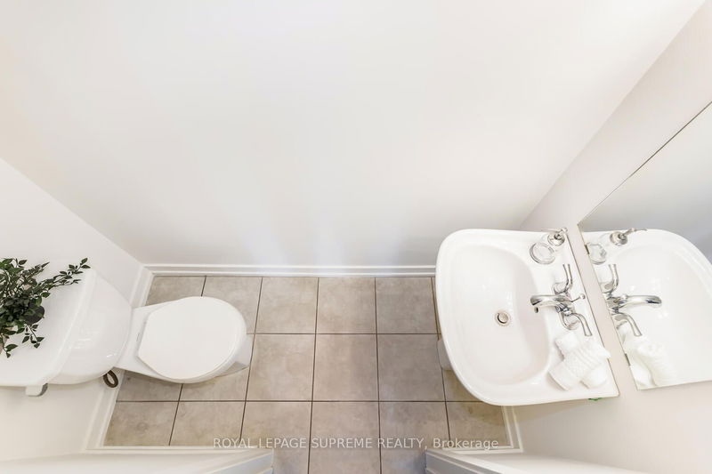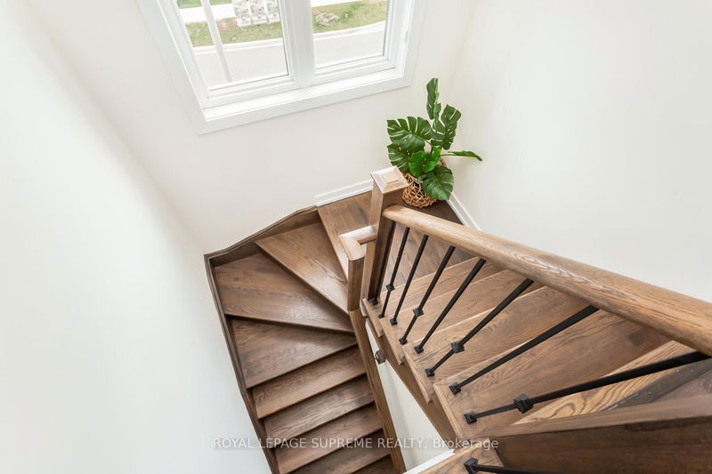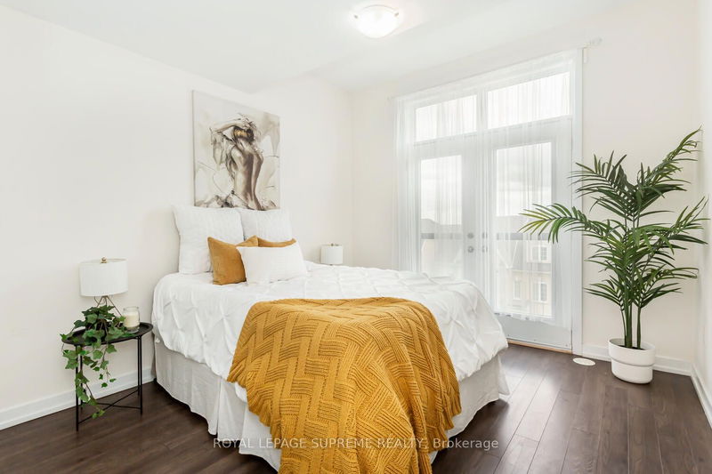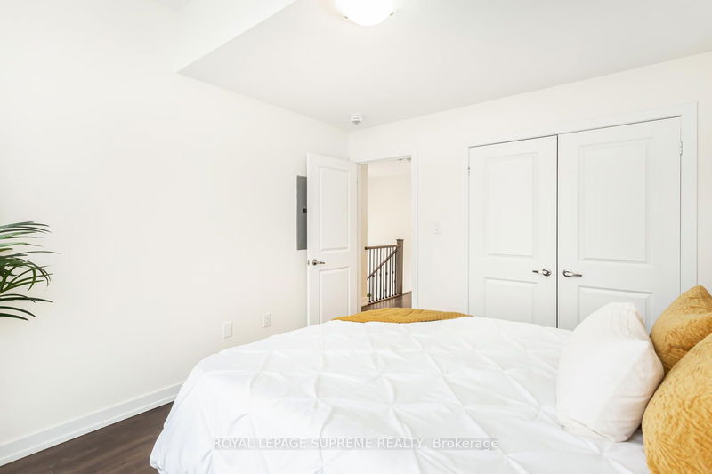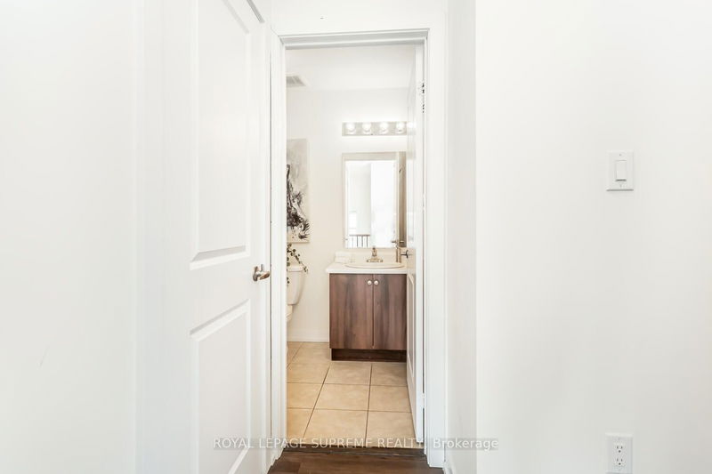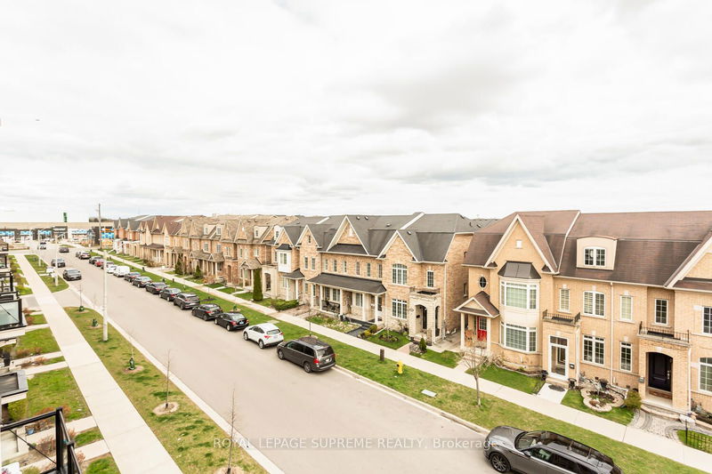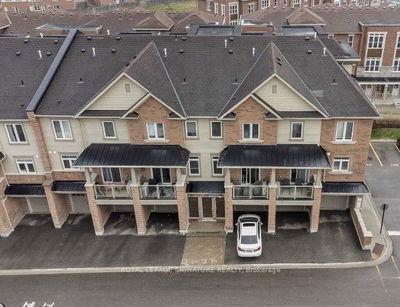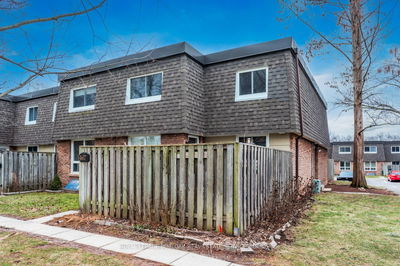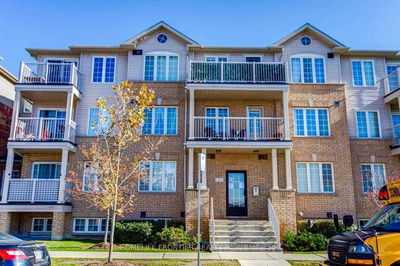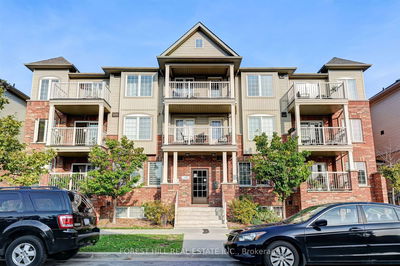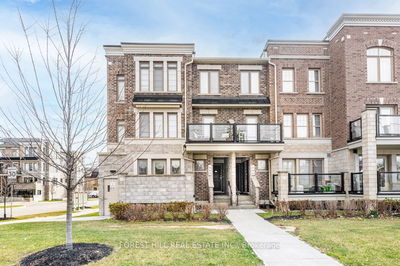Step into this impeccably maintained two-story home, boasting two bedrooms and two bathrooms. Open concept living and dining area illuminated by ample natural light. The spacious kitchen, complete with a walk out balcony, is perfect for both everyday living and entertaining. Additionally, the first level features a convenient powder room for guests. Upstairs, you'll find two generous size bedrooms, a full bath and the convenient ensuite laundry.
Property Features
- Date Listed: Monday, April 22, 2024
- Virtual Tour: View Virtual Tour for 150-80 Parrotta Drive
- City: Toronto
- Neighborhood: Humberlea-Pelmo Park W5
- Full Address: 150-80 Parrotta Drive, Toronto, M9M 0E6, Ontario, Canada
- Living Room: Combined W/Dining, Laminate, Open Concept
- Kitchen: Open Concept, W/O To Balcony, Ceramic Floor
- Listing Brokerage: Royal Lepage Supreme Realty - Disclaimer: The information contained in this listing has not been verified by Royal Lepage Supreme Realty and should be verified by the buyer.













