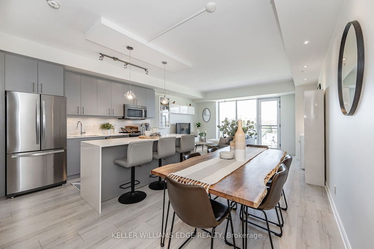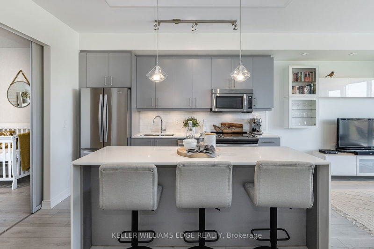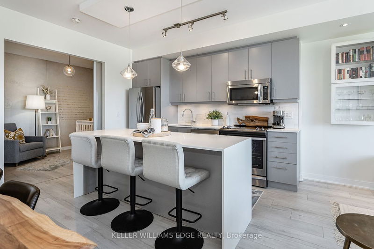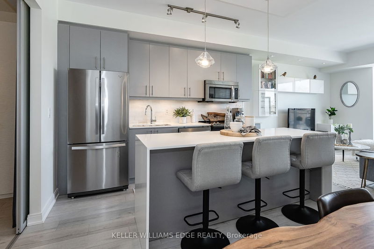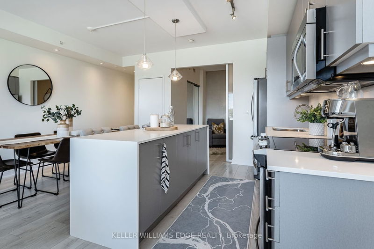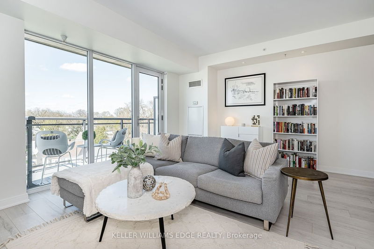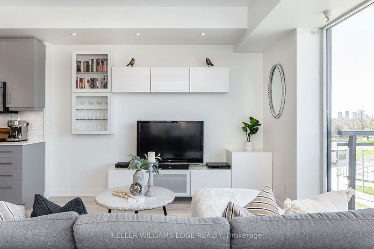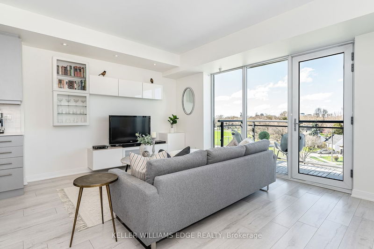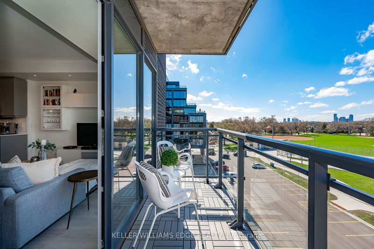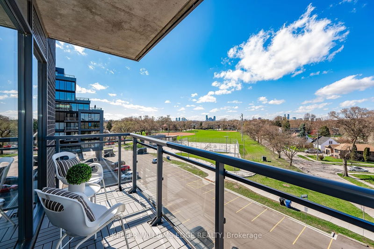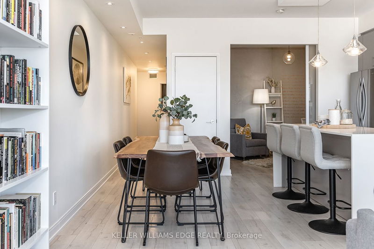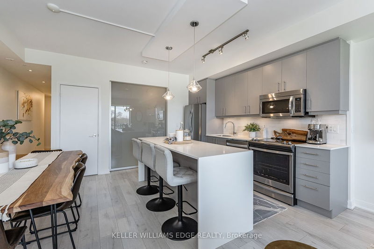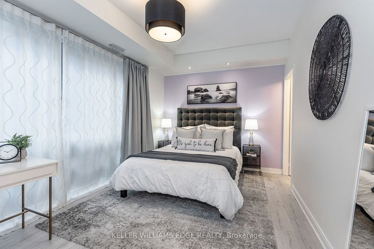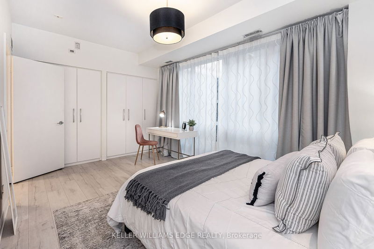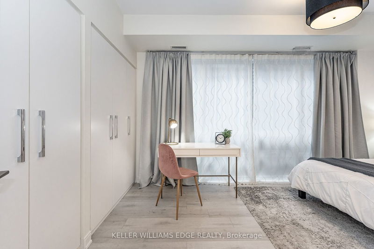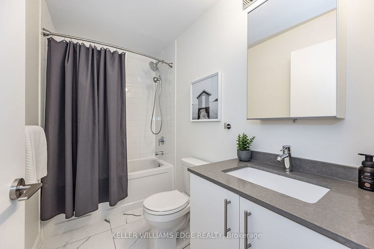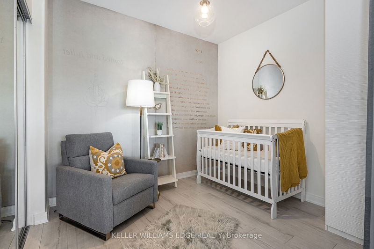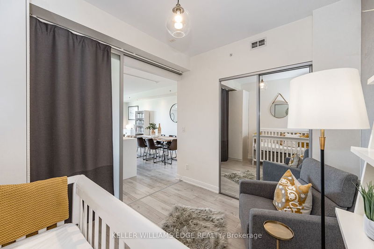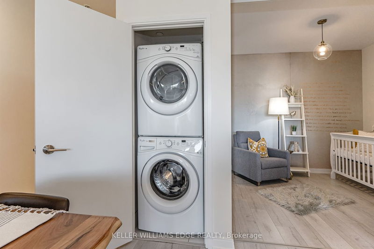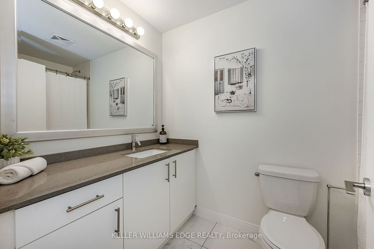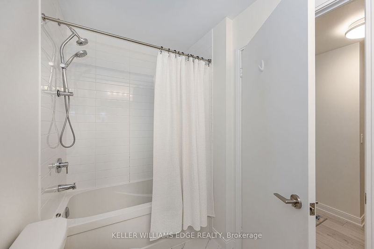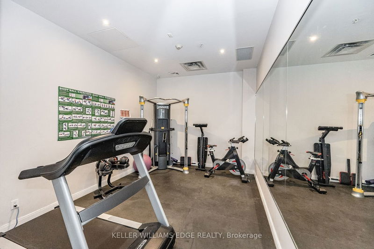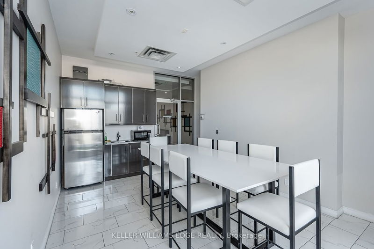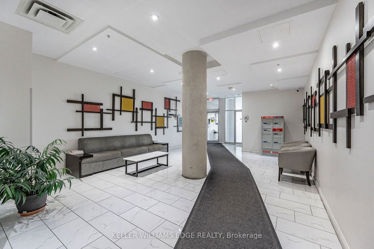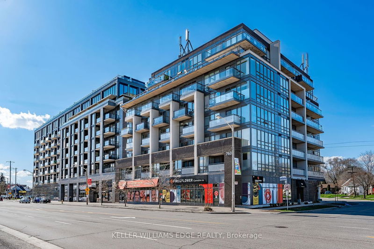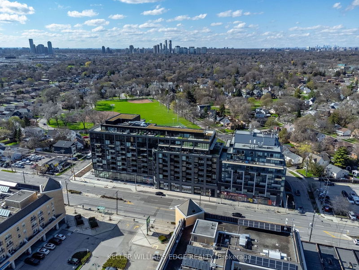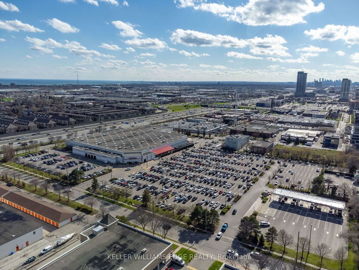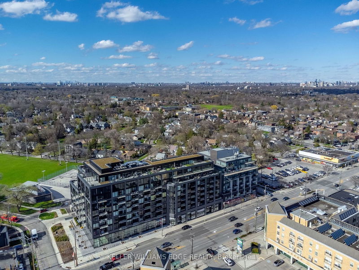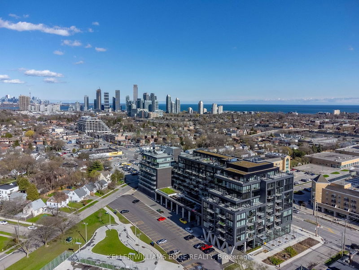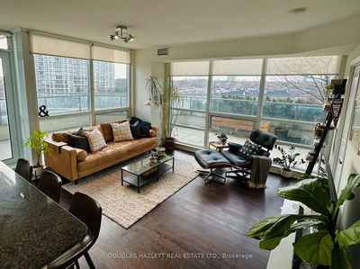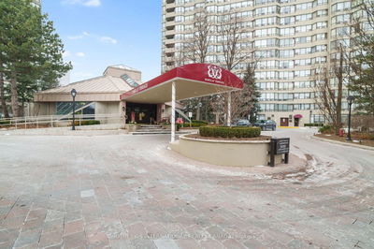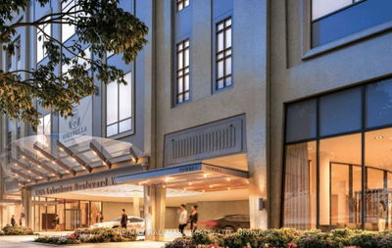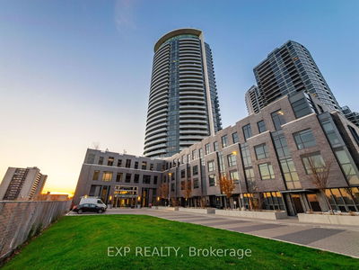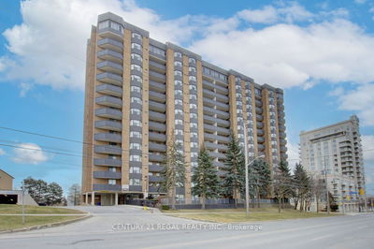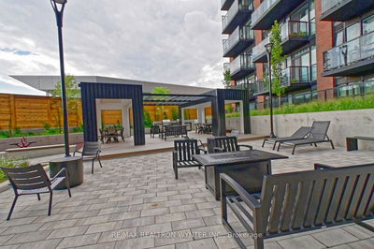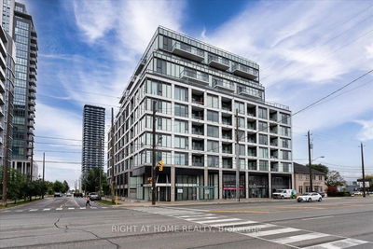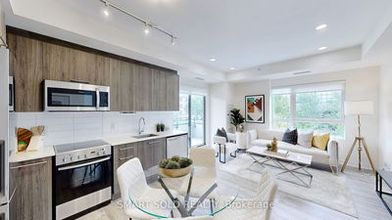Get ready to enjoy all of the conveniences and amenities that high-rise living has to offer, in a friendly and walkable community, within this spacious 2 bedroom, 2 bath condo at 760 The Queensway. With an unrivalled and unobstructed view of Queensway Park, this unit will be sure to top your list. As you walk into the large open-concept living area, you'll notice just how bright and welcoming the space feels. The kitchen features an oversized island with a double waterfall edge, quartz countertops, full-size stainless steel appliances, and trendy backsplash. The living room offers plenty of space and allows you to enjoy the beauty of the park from the comfort of your couch, or, if you prefer, to step out onto the balcony (with custom-fitted composite decking) to take in the breathtaking sights from outside! The back of the living room offers additional flex space - great for displays, bookshelves, or even a home office. The separate dining area is a unique find in a condo unit, with plenty of room for a long dining table that truly makes this an inviting entertaining space. Down the hall, the primary bedroom offers maximum privacy, wall-to-wall custom closets, a modern accent wall, and a 4pc freshly painted and renovated en suite bath. The second bedroom offers room for a queen bed and features a beautifully crafted accent wall (to be read like a book!) as well as a double closet with custom organizers. Throughout the unit you'll find consistent laminate flooring to complement the neutral colour scheme, creating a modern feel in this well-cared-for home. In addition, you'll benefit from the owned underground parking space, and a rare same-floor owned locker. The building itself offers a gym, meeting/party room, and bike locker rental access. The neighbourhood here is a real highlight - steps away from No Frills, numerous restaurants and food outlets, and all the tranquillity and activities that the park has to offer.
Property Features
- Date Listed: Monday, April 22, 2024
- Virtual Tour: View Virtual Tour for 501-760 The Queensway
- City: Toronto
- Neighborhood: Stonegate-Queensway
- Full Address: 501-760 The Queensway, Toronto, M8Z 0E1, Ontario, Canada
- Living Room: Laminate, W/O To Balcony
- Kitchen: Laminate, Centre Island, Stainless Steel Appl
- Listing Brokerage: Keller Williams Edge Realty - Disclaimer: The information contained in this listing has not been verified by Keller Williams Edge Realty and should be verified by the buyer.

