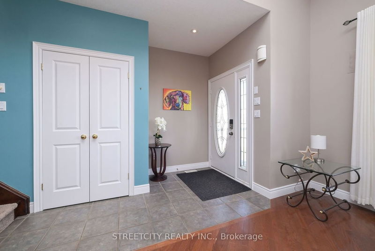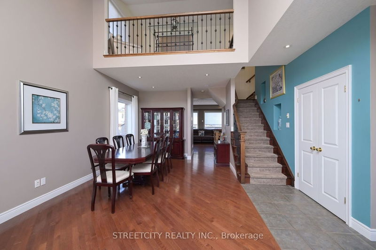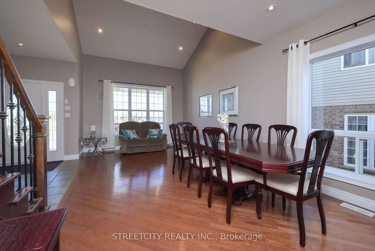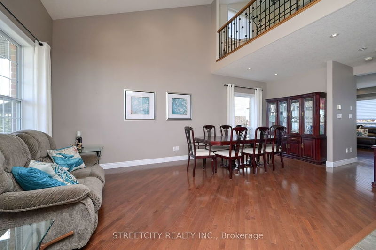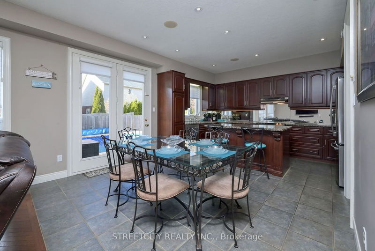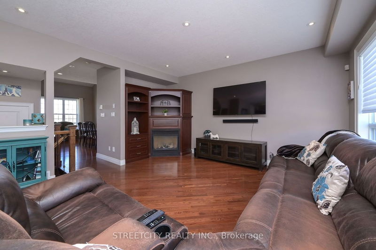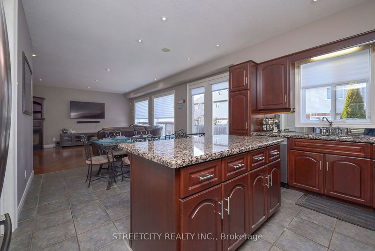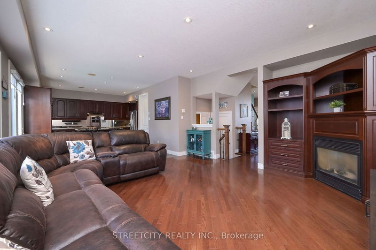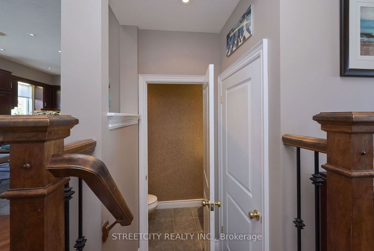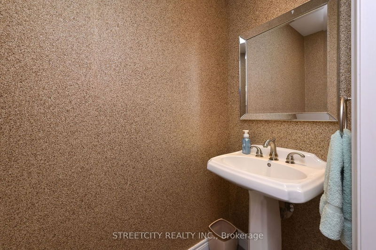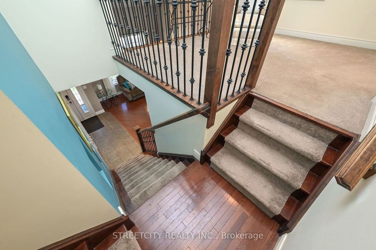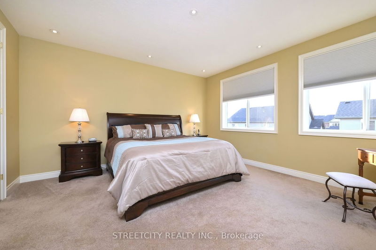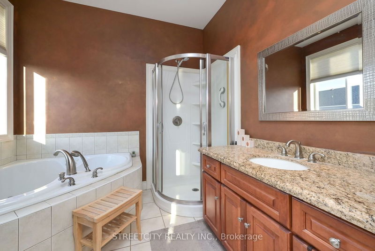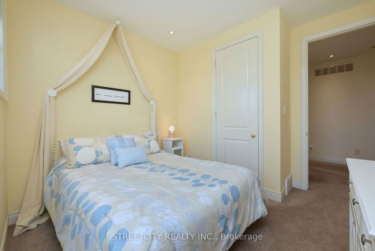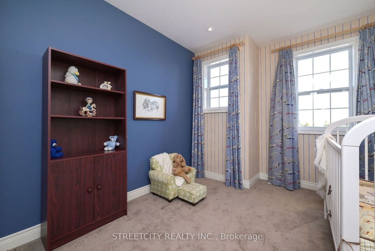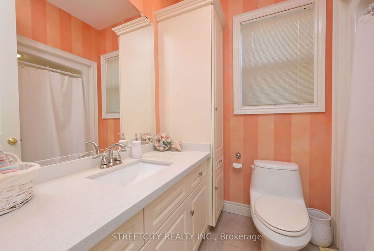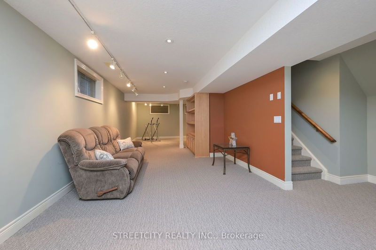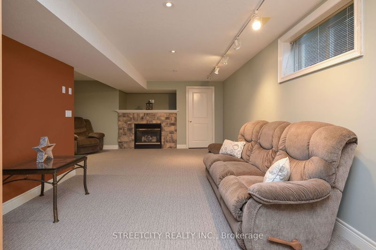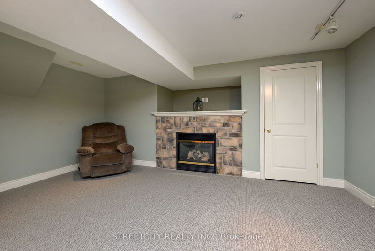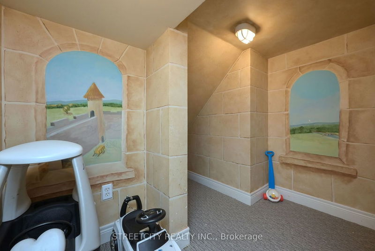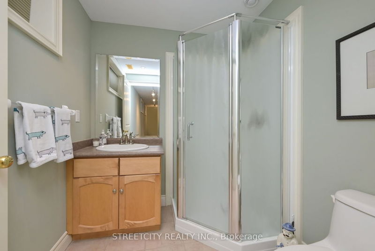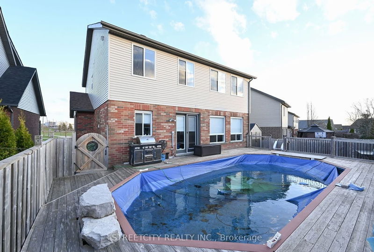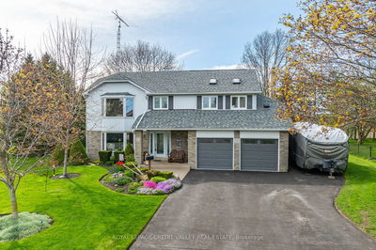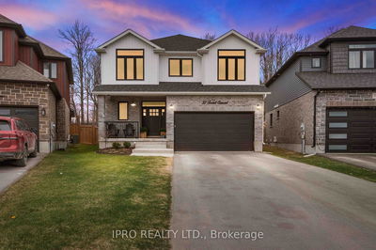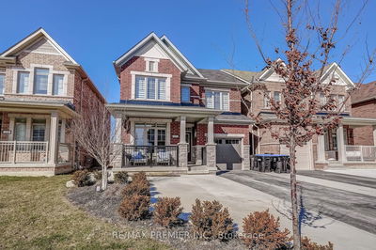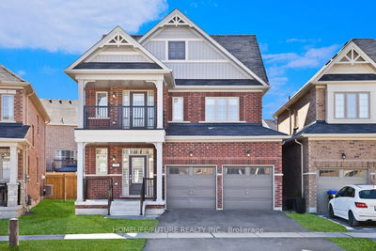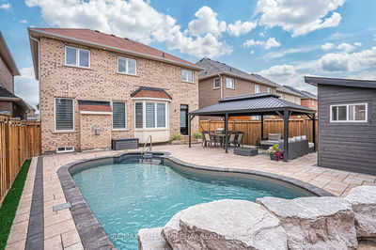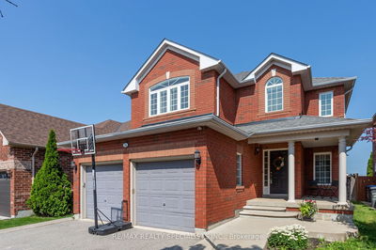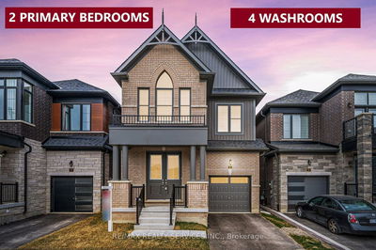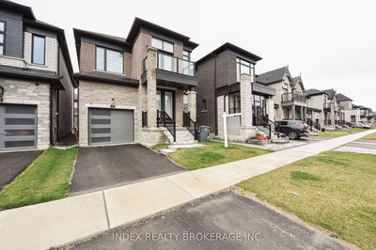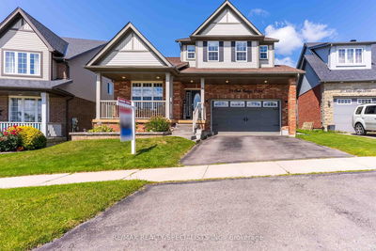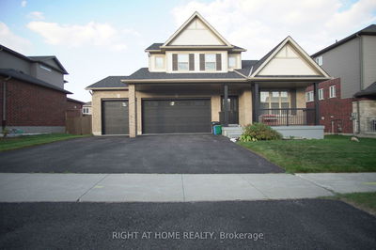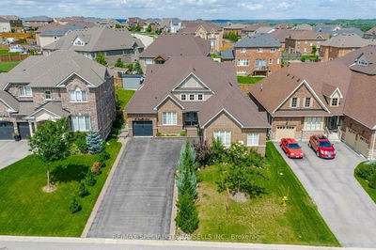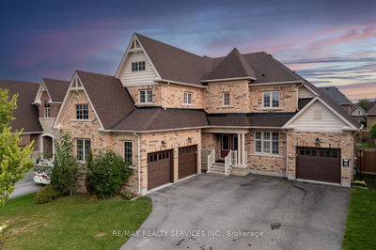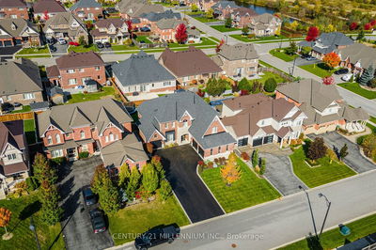CALLING ALL FAMILIES, DO NOT MISS THIS GEM! This 4 + 1 bed, 4 bath detached offers everything a family could ask for including a built-in playroom! With stunning cathedral ceilings, a split upper-level design, multiple family rooms, an open-concept layout, and tons of pot lights this house guarantees enough space for a growing family to be relaxed and comfortable. Plus this beauty boasts 2 fireplaces and an inground pool with a true entertainer layout inside and outside.!The possibilities in this house are endless. Don't miss this Turn-key opportunity, you could move into this meticulously cared-for home which at every opportunity showcases pride of ownership.
Property Features
- Date Listed: Monday, April 22, 2024
- Virtual Tour: View Virtual Tour for 29 Oak Ridge Drive
- City: Orangeville
- Neighborhood: Orangeville
- Major Intersection: Hwy 9 & Hwy 10
- Full Address: 29 Oak Ridge Drive, Orangeville, L9W 5J6, Ontario, Canada
- Kitchen: Granite Counter, Stainless Steel Appl, Breakfast Bar
- Family Room: Hardwood Floor, Gas Fireplace, Pot Lights
- Living Room: Hardwood Floor, Cathedral Ceiling, Pot Lights
- Listing Brokerage: Streetcity Realty Inc. - Disclaimer: The information contained in this listing has not been verified by Streetcity Realty Inc. and should be verified by the buyer.



