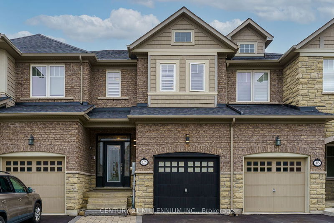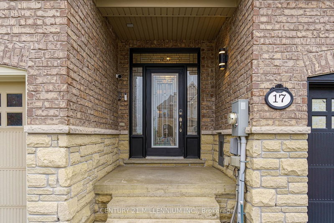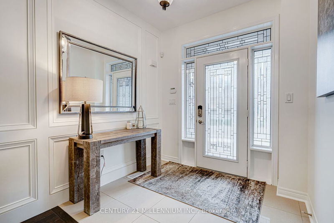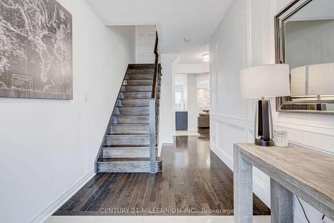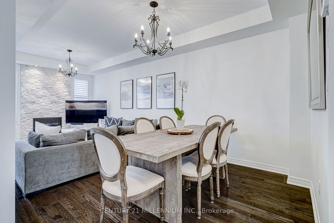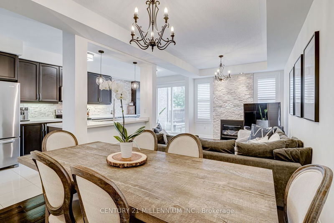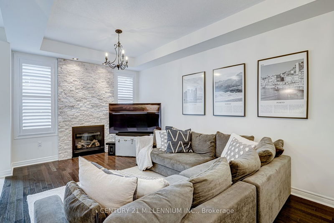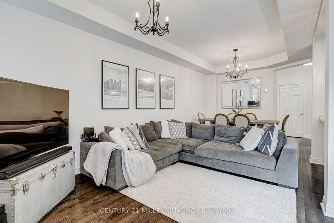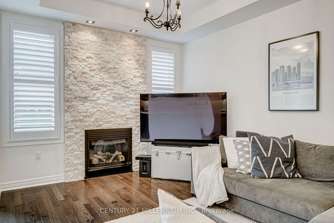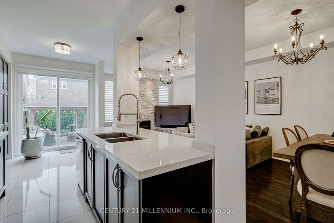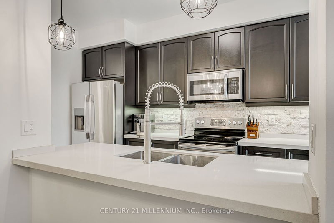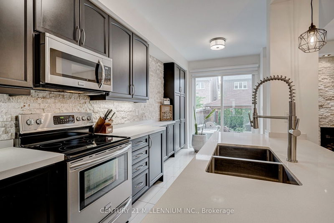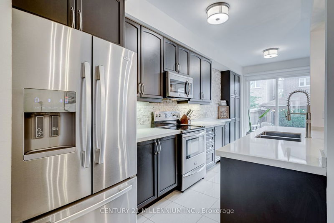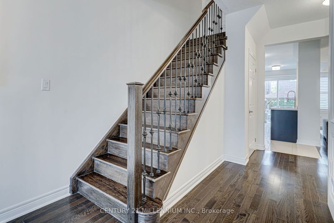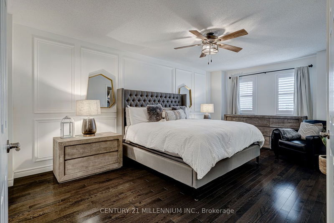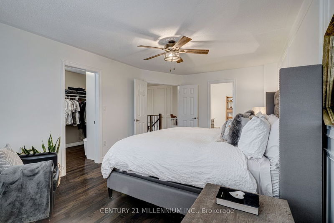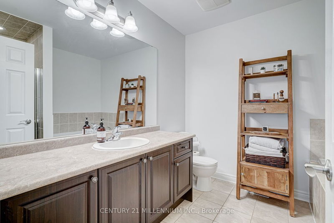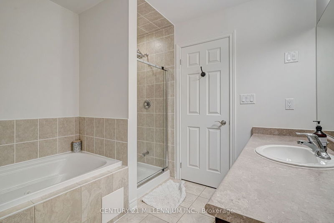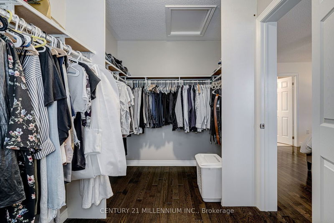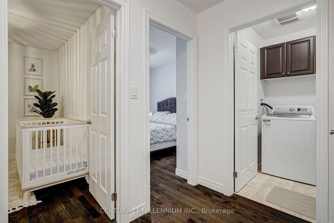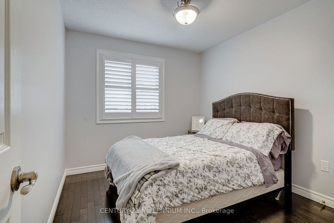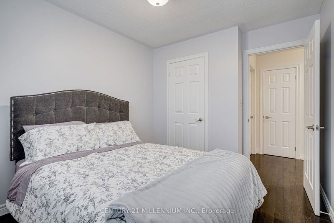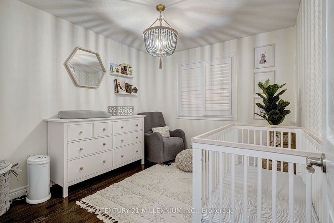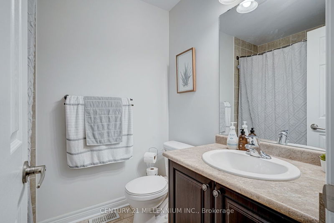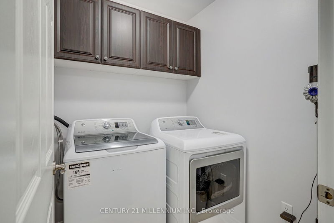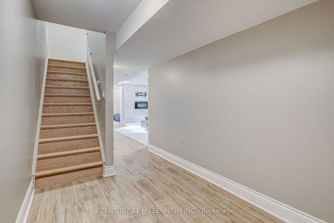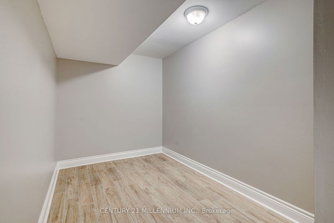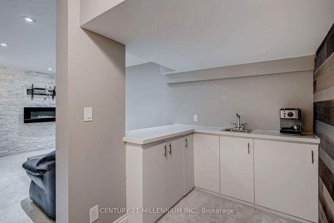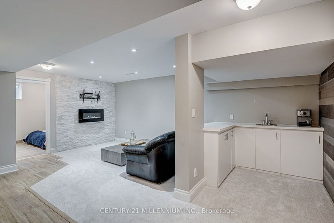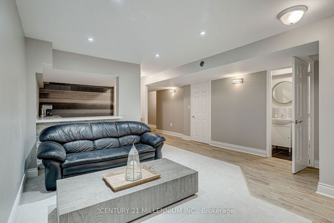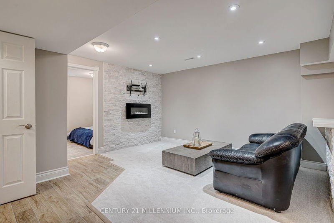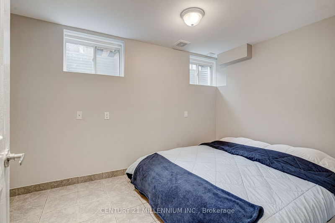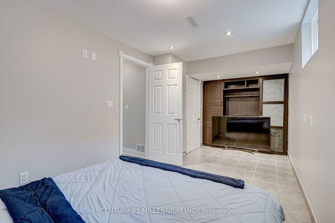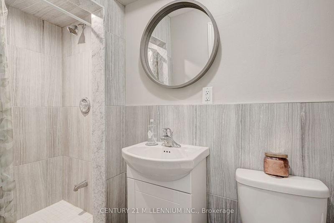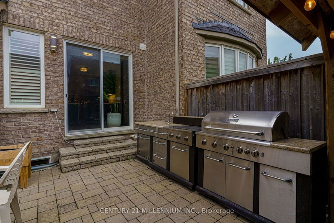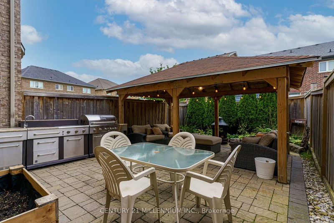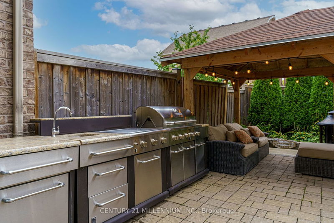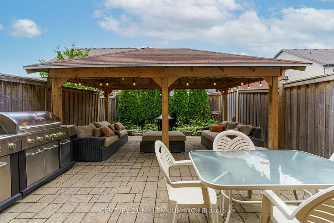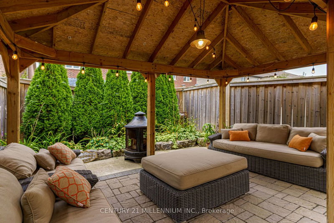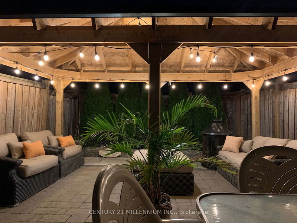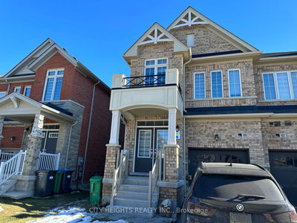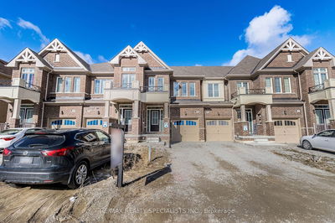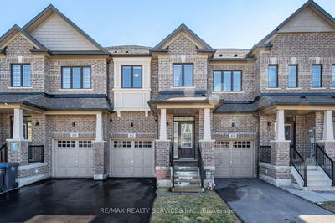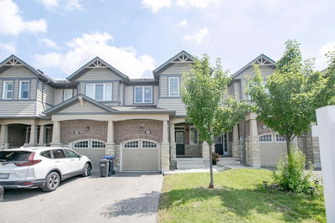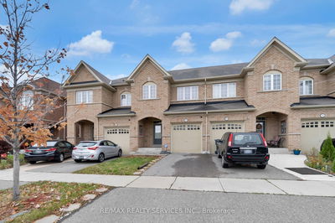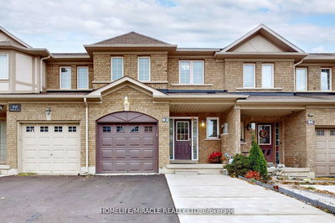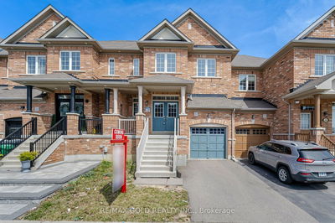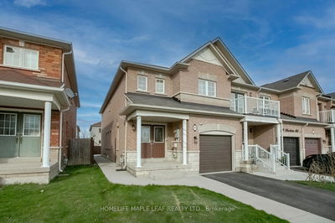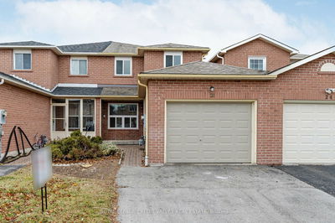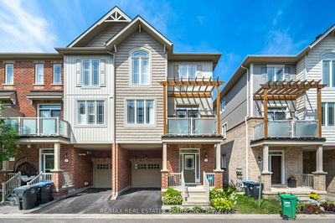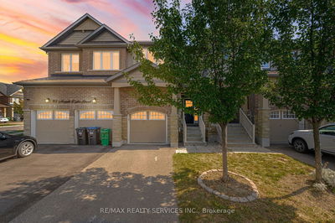The total package fully renovated TH in Caledon Feat Dbl Wide Driveway grass free Exterior, Interlocking Front, Stunning Backyard, X LInterlocking patio, Privacy Gazebo & Privacy Cedars. Bold black insulated garage Dd & front glass paneled dr. Interior greets you W/Soaring 9' Ceilings, Custom Wall Mouldings, Cali Shtrs, Stone Walls, Hrwd Flrs T-Out. Dr/ Lr Stone Fireplace W/ wood Mantle, Gourmet Kitch W/ Quartz Cntrs, Stone Bck Splsh, Lrg pantry/island Pendant Lighting, Zebra Blinds. Hw Staircase & Flrs To 2nd level w/ custom wall moulding, 3 Bdrms. King Sz Mstr W/ Dream W/I Closet Wall Moulding, Cali Shutrs 4Pc Ensuite. 2nd Flr Laundry W/ Cabinets. Fin Bsmt can be an in law suite feat Den/Office Space Porcelain Flrs, O/C Family Rm Soft Carpeting, Pot Lights, Wet Bar (can be kitchenette) Quartz, Stone & Barn Walls, Newer 3Pc modern Bath, XL 4th Bdrm, can also be used as office, Home Gym Area. Walk to new Southfields community cntr, retail plaza, multi schools, min to Hwy 410 Hwy 10.
Property Features
- Date Listed: Wednesday, April 24, 2024
- Virtual Tour: View Virtual Tour for 17 Stellar Avenue
- City: Caledon
- Neighborhood: Rural Caledon
- Major Intersection: Kennedy & Larsons Peak
- Full Address: 17 Stellar Avenue, Caledon, L7C 3P8, Ontario, Canada
- Living Room: Hardwood Floor, Gas Fireplace, Renovated
- Kitchen: Stainless Steel Appl, Quartz Counter, Renovated
- Living Room: Broadloom, Pot Lights, Renovated
- Listing Brokerage: Century 21 Millennium Inc. - Disclaimer: The information contained in this listing has not been verified by Century 21 Millennium Inc. and should be verified by the buyer.

