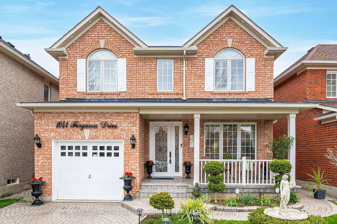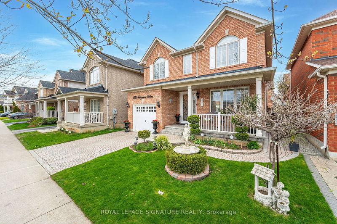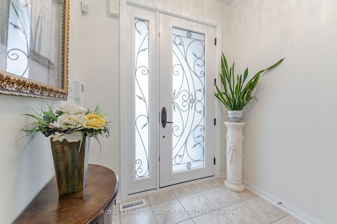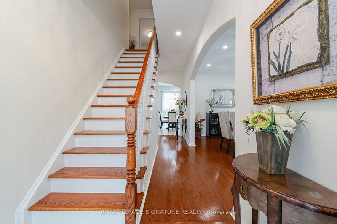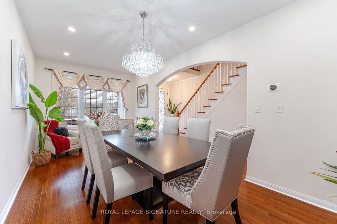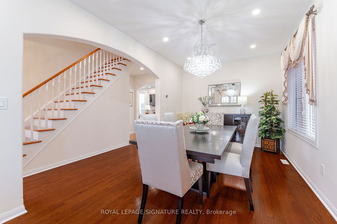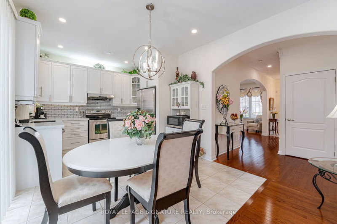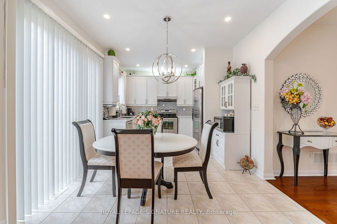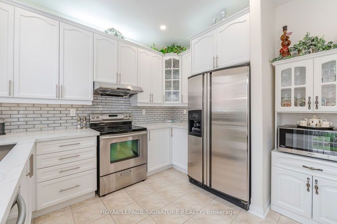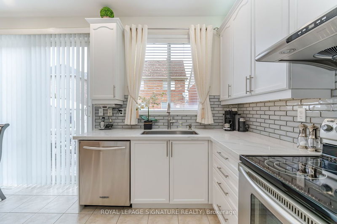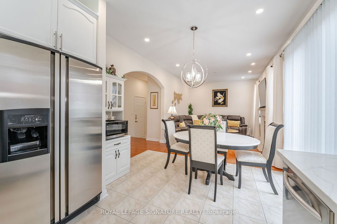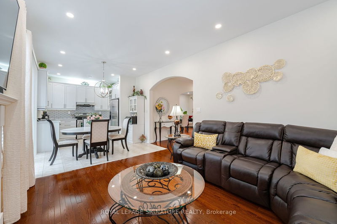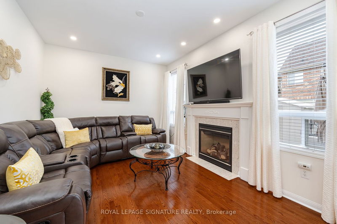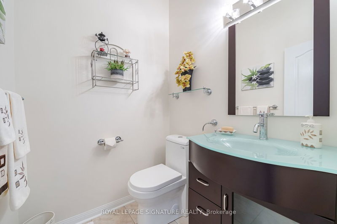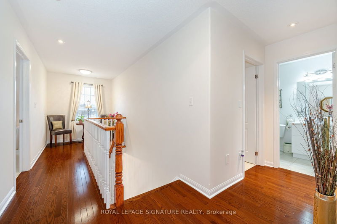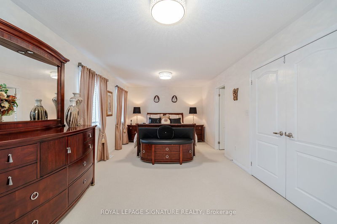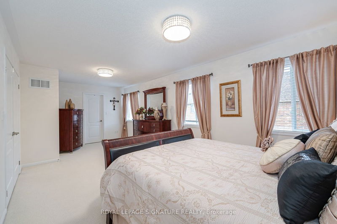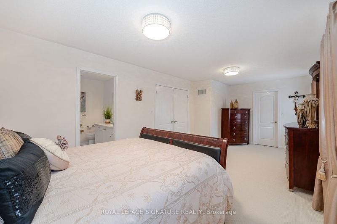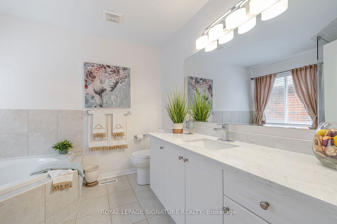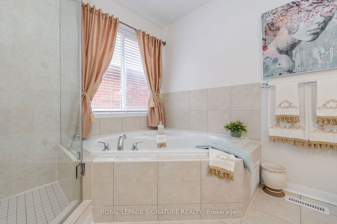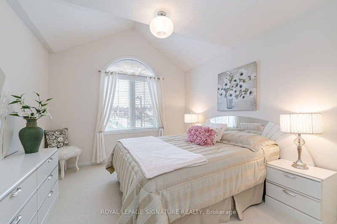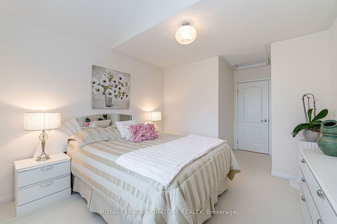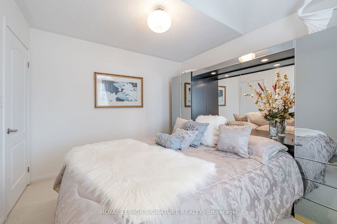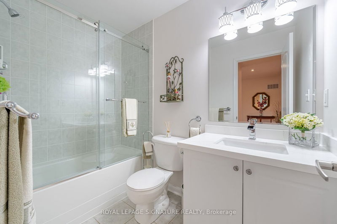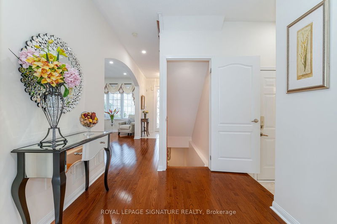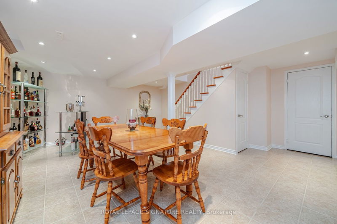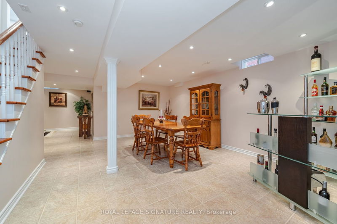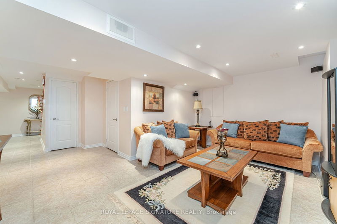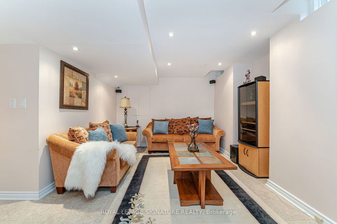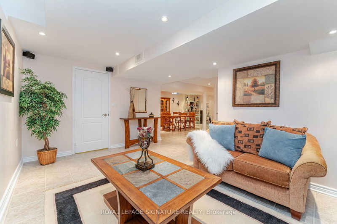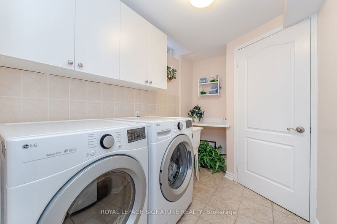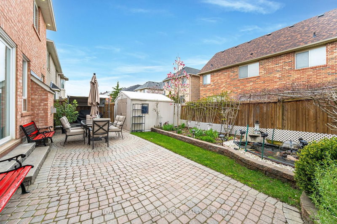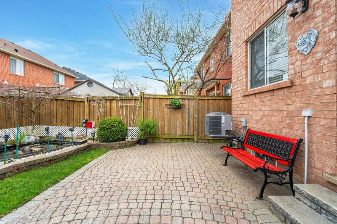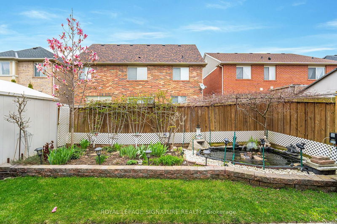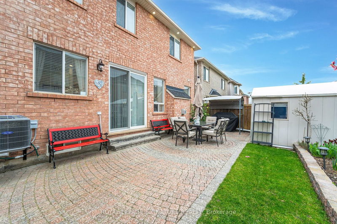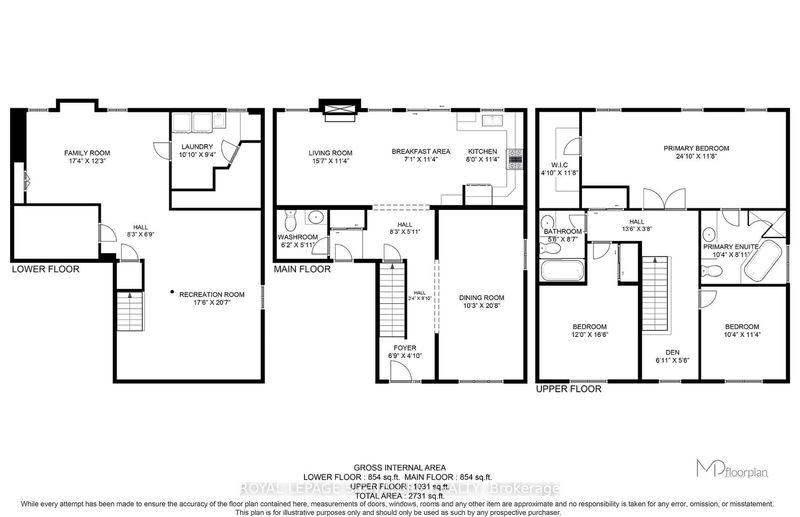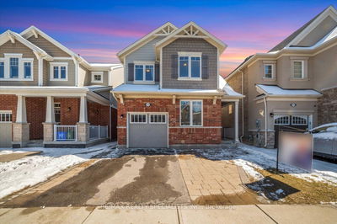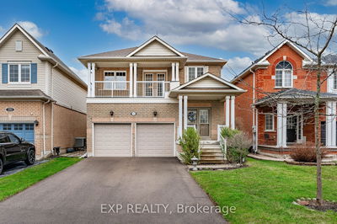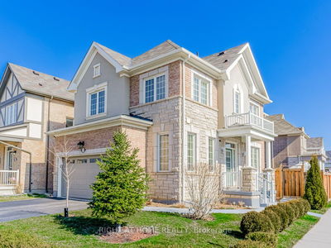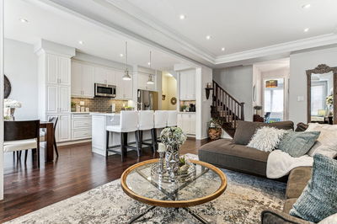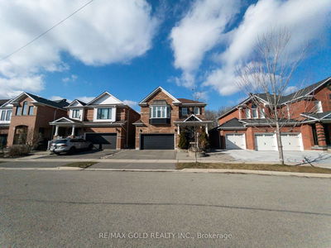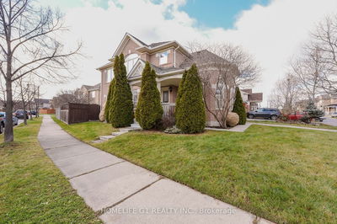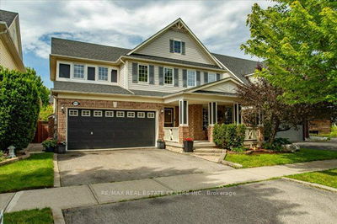Welcome to this beautiful & freshly painted 3 bed, 3 bath detached home with nearly 2731 sqft of living space. This property featuring a beautiful open concept that you notice right away as you enter the front door along with its beautiful hardwood floors and 9-foot ceilings. This property also includes an open-concept finished basement, perfect for entertaining or for added rooms/office space if necessary. Upgrades include, a modern kitchen, bathrooms, an interlocked driveway, patio, and walkway complement two levels of roof lighting, creating an inviting atmosphere. Enjoy the tranquility of a backyard pond and the elegance of a front yard fountain, all surrounded by beautiful landscape. Recent upgrades include an AC unit (2022), furnace (2017), roof (2018), kitchen (2022), washrooms (2023), front door (2020), and roof lighting (2022). Don't miss the opportunity to own this stunning home, filled with memories waiting to be made!
Property Features
- Date Listed: Thursday, April 25, 2024
- Virtual Tour: View Virtual Tour for 1051 Ferguson Drive
- City: Milton
- Neighborhood: Beaty
- Major Intersection: Louis St.Laurent & fourth Ln
- Full Address: 1051 Ferguson Drive, Milton, L9T 6V2, Ontario, Canada
- Kitchen: Open Concept, Quartz Counter, Stainless Steel Appl
- Family Room: Open Concept, Hardwood Floor, Gas Fireplace
- Living Room: Combined W/Dining, Hardwood Floor, Large Window
- Listing Brokerage: Royal Lepage Signature Realty - Disclaimer: The information contained in this listing has not been verified by Royal Lepage Signature Realty and should be verified by the buyer.

