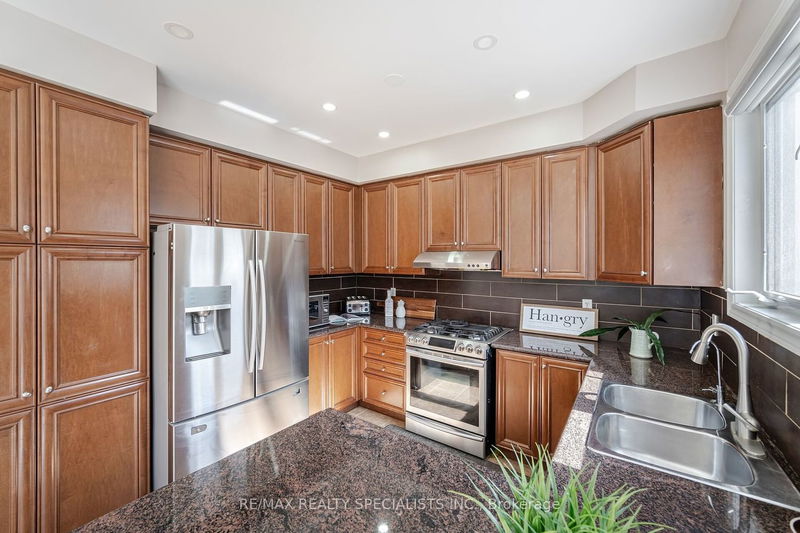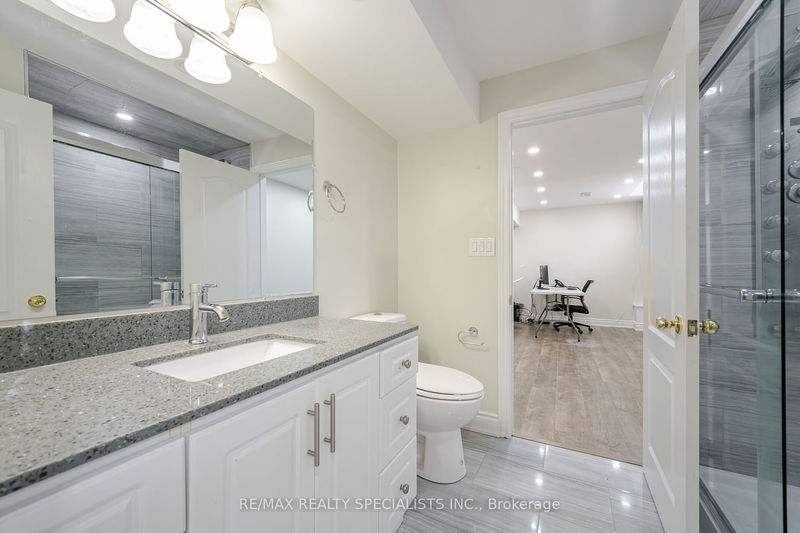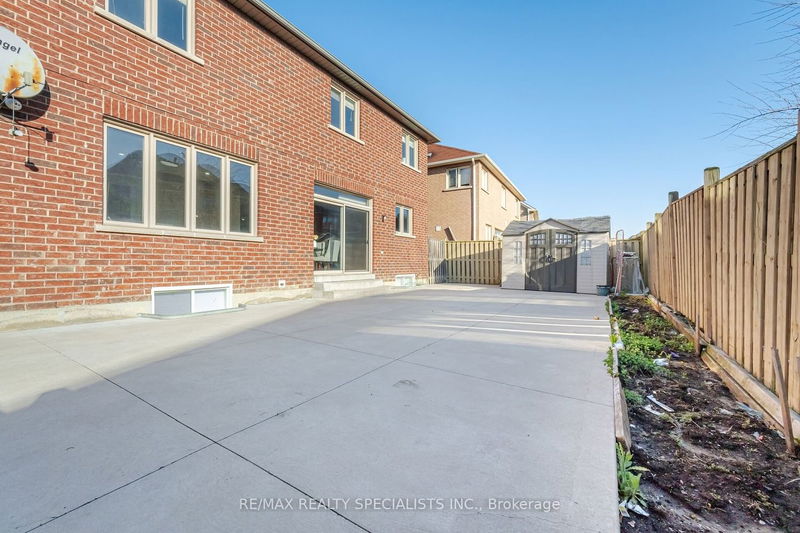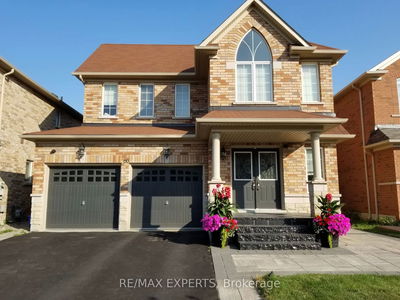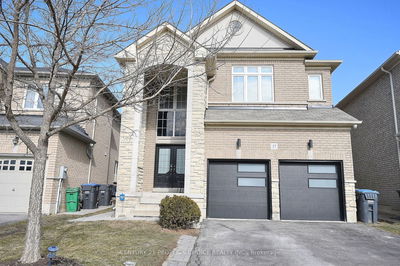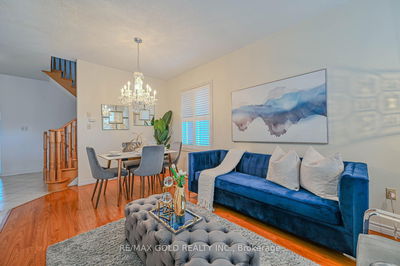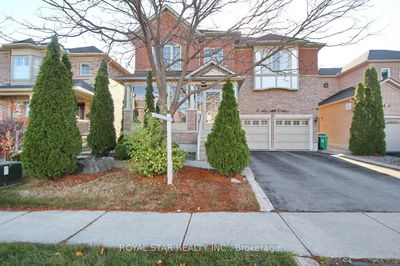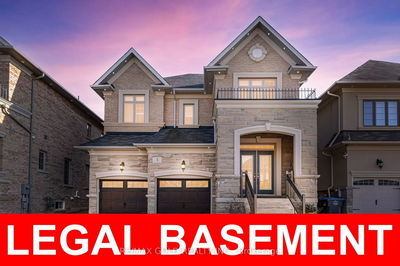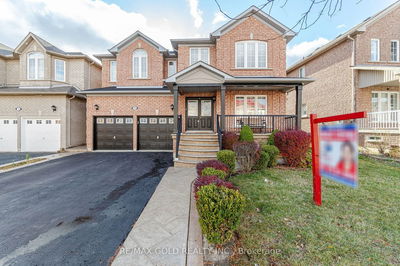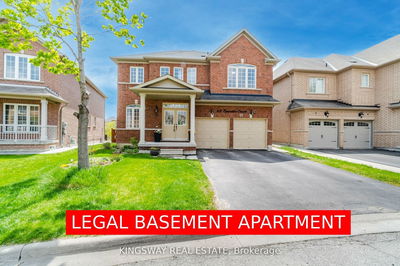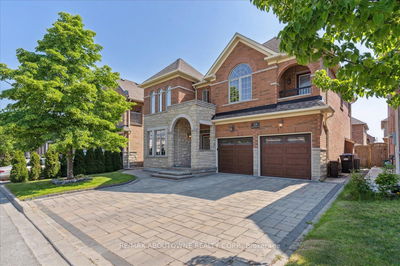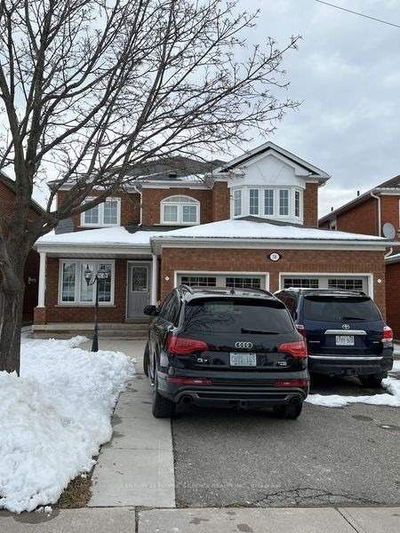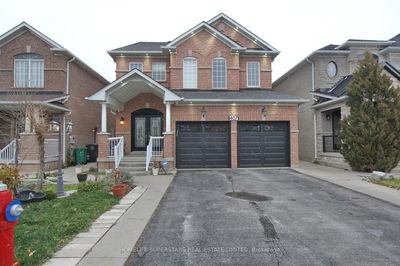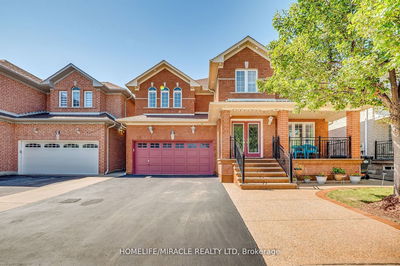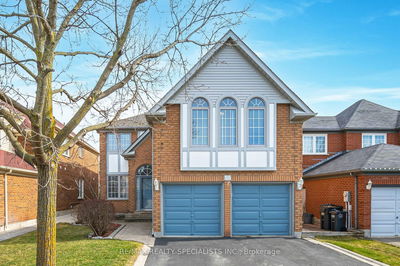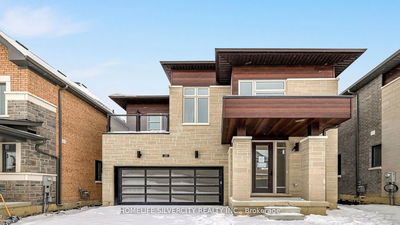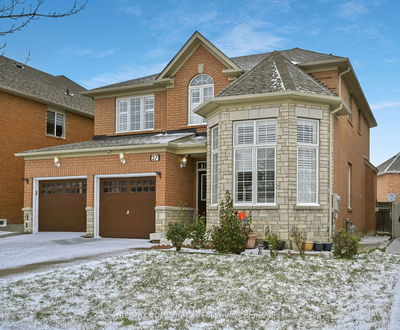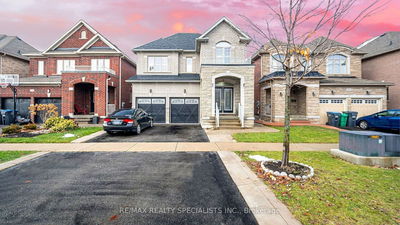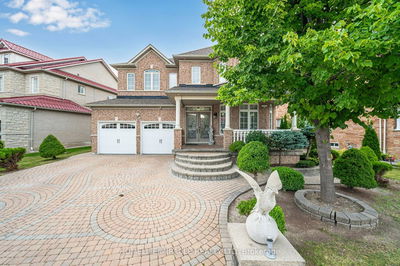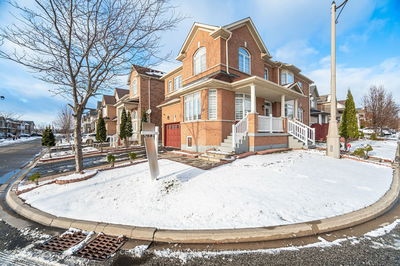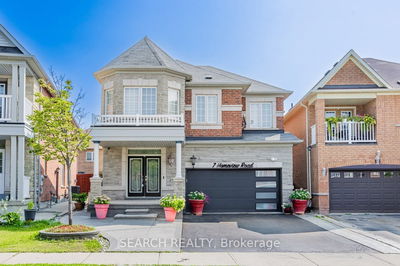Welcome to this stunning detached home featuring 4+2 bedrooms and 5 bathrooms in a desirable residential area. The front boasts exposed aggregate concrete, offering a sleek and modern appeal. Upon entry, you're greeted by a spacious living room and dining area, flooded with natural light from large windows. The family room, complete with a cozy fireplace, overlooks the backyard oasis. The kitchen is equipped with stainless steel appliances and a breakfast area with walk-out to the backyard. Hardwood flooring runs throughout, adding warmth and elegance to the space. Ascend the oak staircase to find a luxurious primary bedroom with a 5-piece ensuite and walk-in closet. Two additional bedrooms share a Jack and Jill bathroom, while the third bedroom features a walkout balcony. The fourth bedroom includes a 3-piece ensuite. The finished basement with a separate entrance offers a kitchen, living, dining area, 2 bedrooms, and 3-piece ensuite, pot lights enhance the basement's appeal. Outside, the landscaped backyard includes a shed for added storage. Don't miss out on this exceptional home!
Property Features
- Date Listed: Friday, April 26, 2024
- Virtual Tour: View Virtual Tour for 22 Timberwolf Road
- City: Brampton
- Neighborhood: Bram East
- Major Intersection: Timberwolf & Paddington Rd
- Living Room: Hardwood Floor, Pot Lights, Combined W/Dining
- Family Room: Fireplace, Large Window, O/Looks Backyard
- Kitchen: Ceramic Floor, Breakfast Area, Stainless Steel Appl
- Living Room: Pot Lights, Combined W/Dining, Combined W/Dining
- Listing Brokerage: Re/Max Realty Specialists Inc. - Disclaimer: The information contained in this listing has not been verified by Re/Max Realty Specialists Inc. and should be verified by the buyer.










