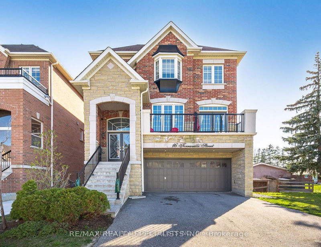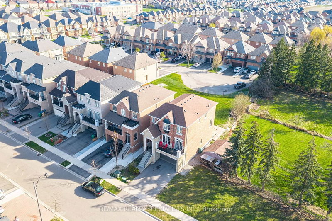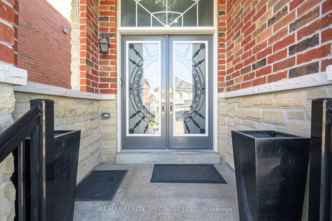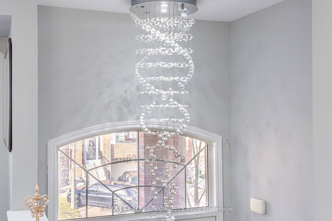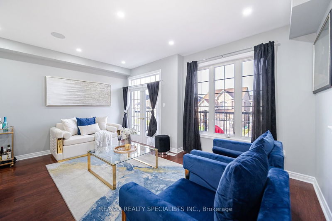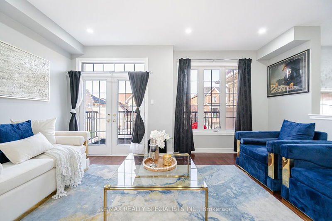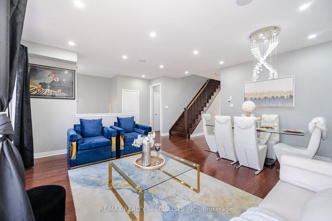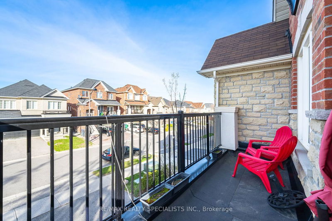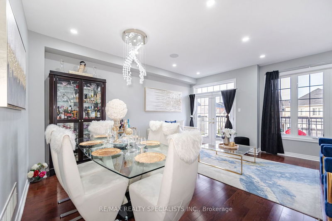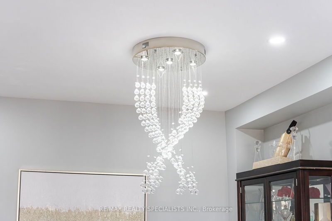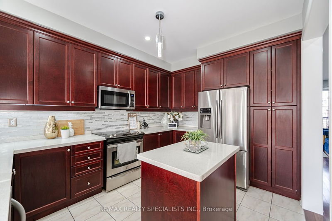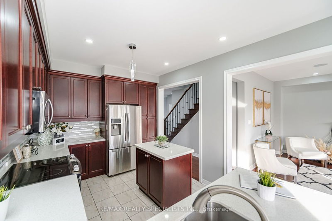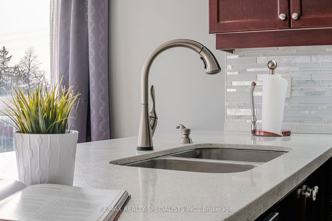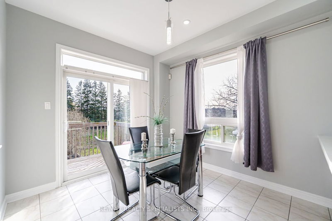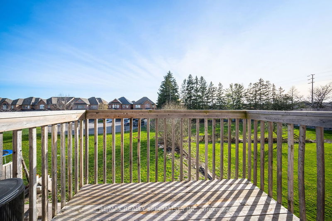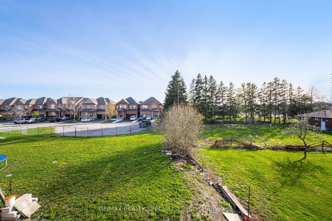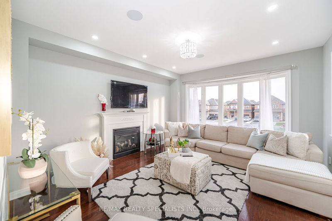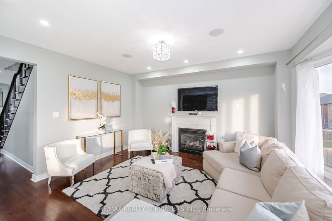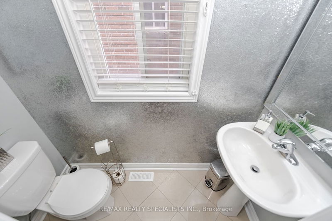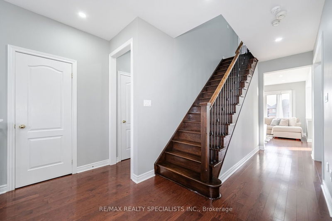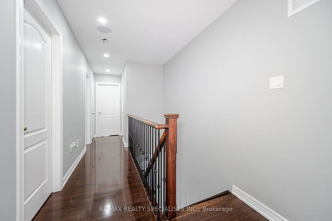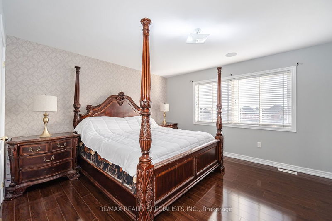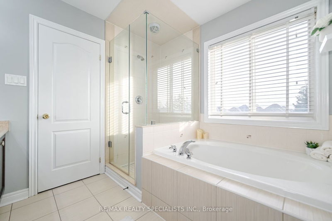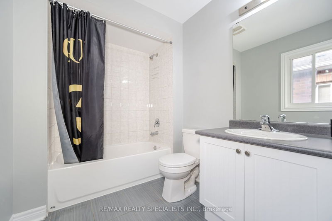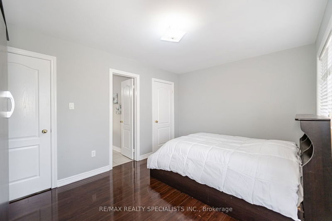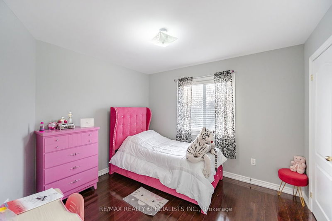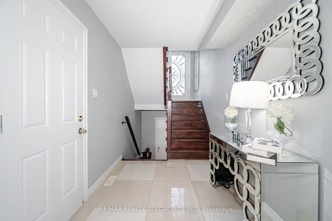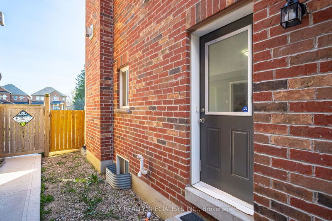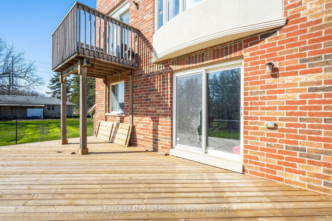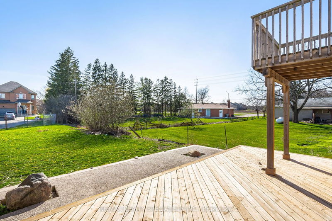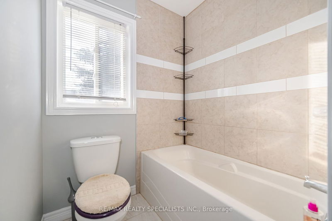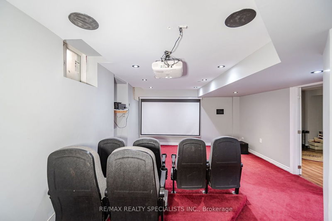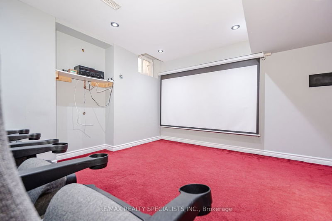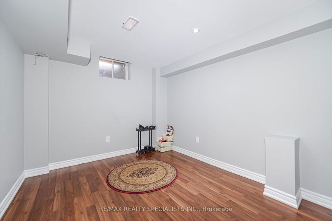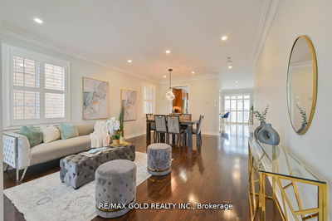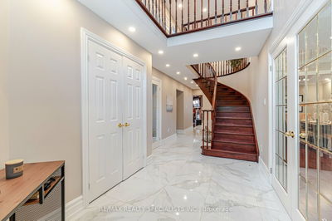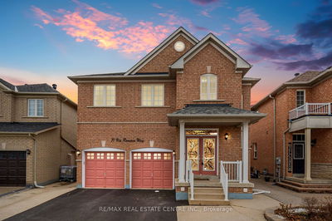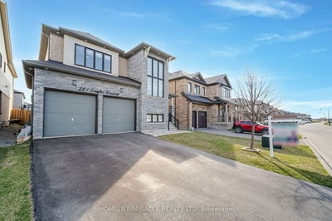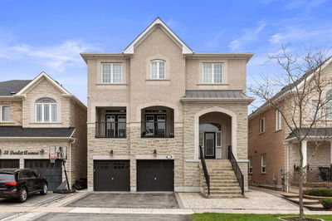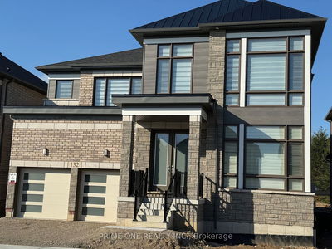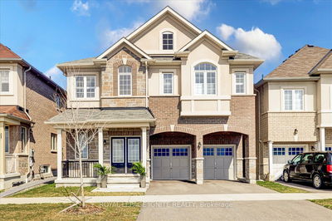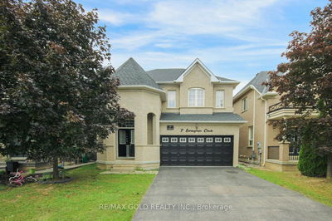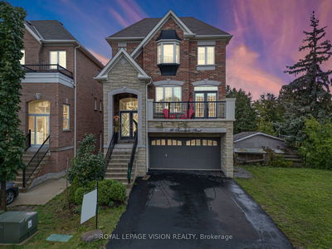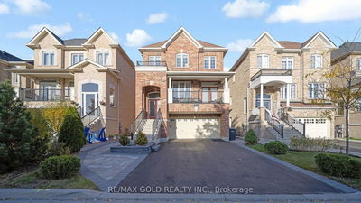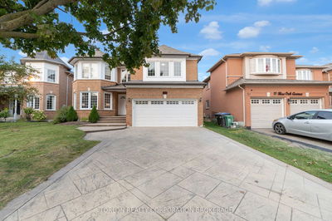Welcome to this stunning 5+1 bedroom, 5 bathroom detached home! Spanning 3 floors, it offers dual family rooms, 2 master bedrooms, and a finished basement with a rec room and additional bedroom. On the main floor, enjoy a combined living/dining area with balcony access, a family room boasting floor-to-ceiling windows and a cozy fireplace, and a kitchen complete with a breakfast area leading to the deck. Hardwood flooring, 9 ft ceilings, and pot lights adorn the main floor. Upstairs, discover 4 bedrooms including a primary with a luxurious 5 pc ensuite and a spacious walk-in closet. The remaining 3 bedrooms feature closets, windows, and access to washrooms. Laminate flooring graces the third floor. The ground floor is equipped with a 2nd family room, a 5th bedroom, a 4 pc bath, a kitchenette, and a separate entrance. The basement is a haven for entertainment, boasting a rec room converted into a theater with a top-of-the-line sound system and speakers throughout. This home seamlessly blends luxury with functionality, offering a lifestyle of unparalleled comfort and entertainment.
Property Features
- Date Listed: Saturday, April 27, 2024
- Virtual Tour: View Virtual Tour for 16 Torraville Street
- City: Brampton
- Neighborhood: Sandringham-Wellington
- Major Intersection: Torraville St & Abitibi Lake Dr
- Kitchen: Quartz Counter, Stainless Steel Appl, Centre Island
- Living Room: Hardwood Floor, W/O To Balcony, Pot Lights
- Family Room: Hardwood Floor, Gas Fireplace, Pot Lights
- Family Room: 4 Pc Bath, Combined W/Kitchen, W/O To Deck
- Listing Brokerage: Re/Max Realty Specialists Inc. - Disclaimer: The information contained in this listing has not been verified by Re/Max Realty Specialists Inc. and should be verified by the buyer.

