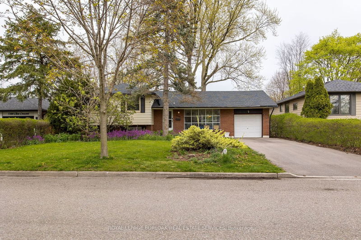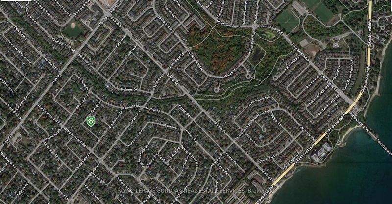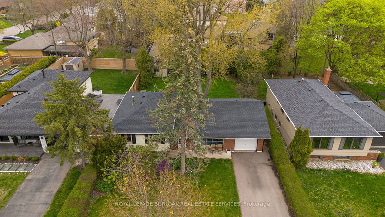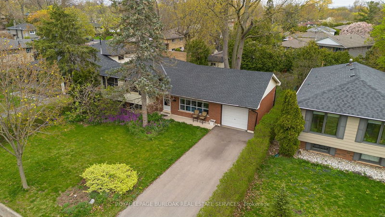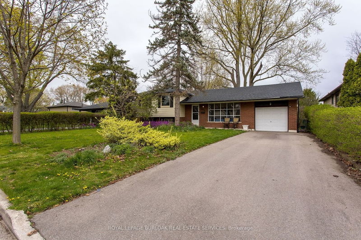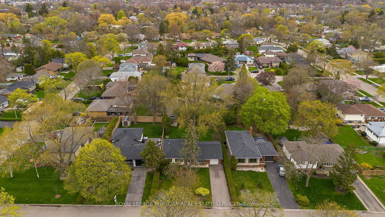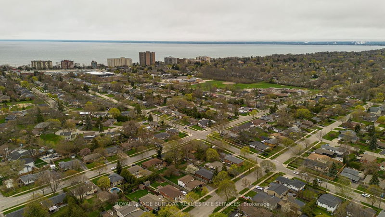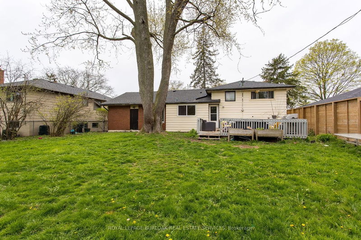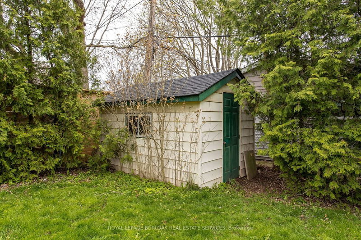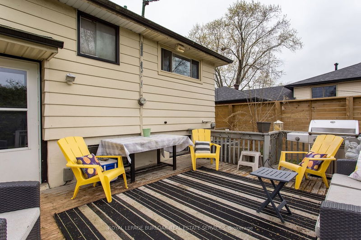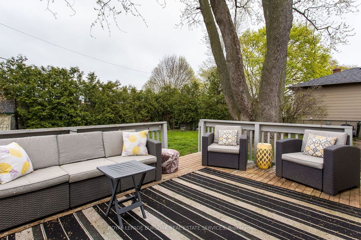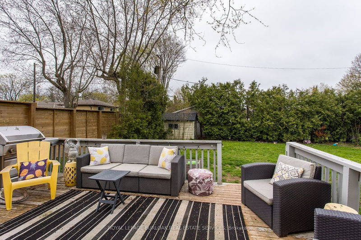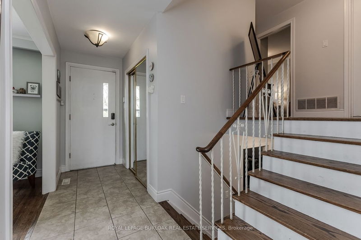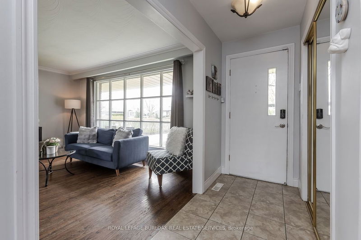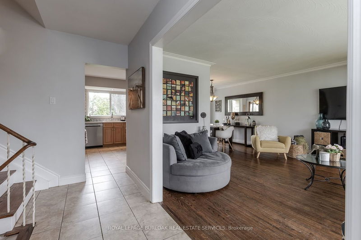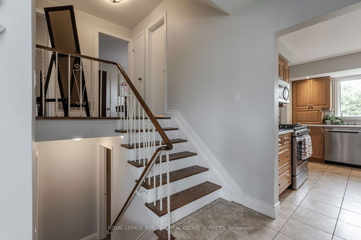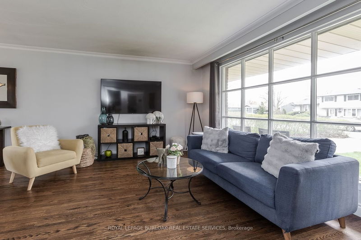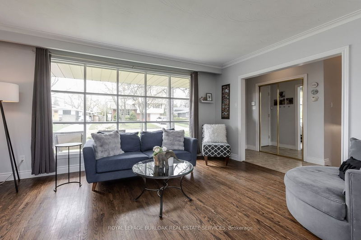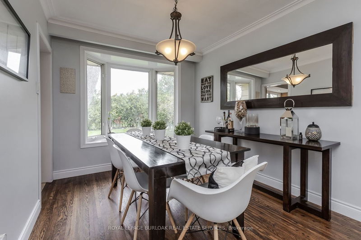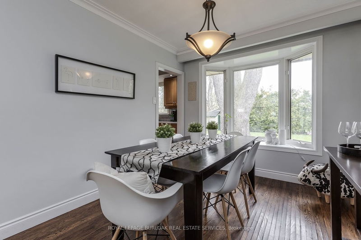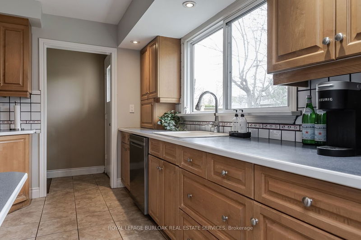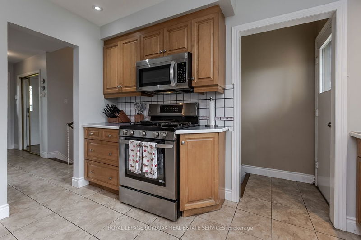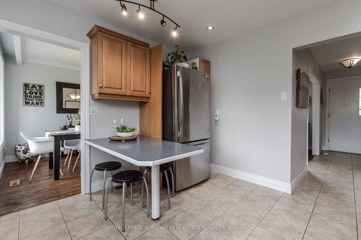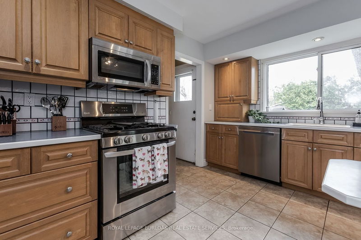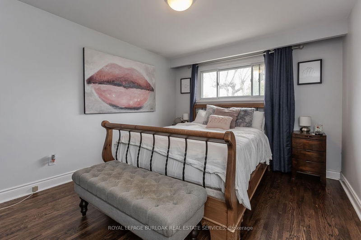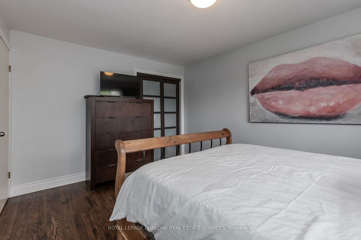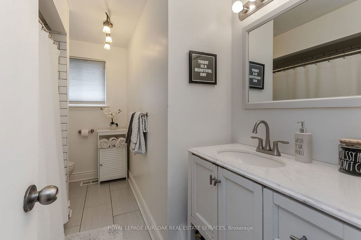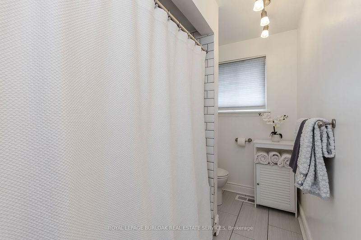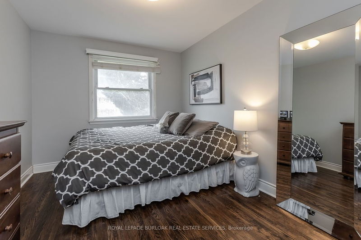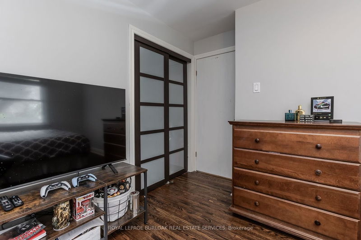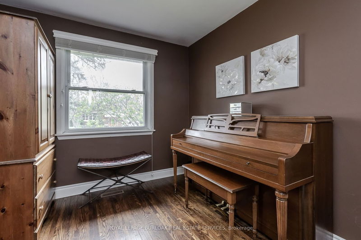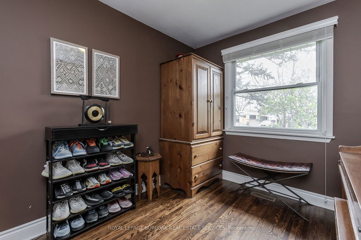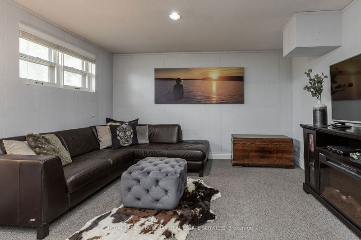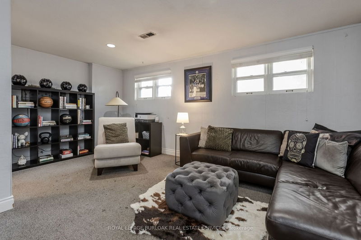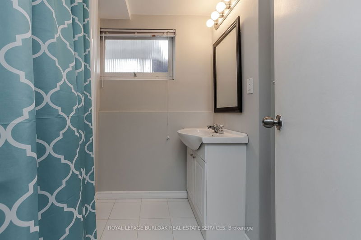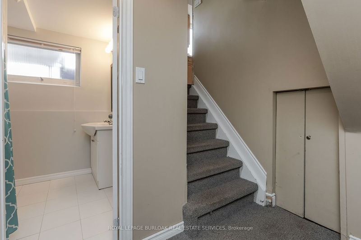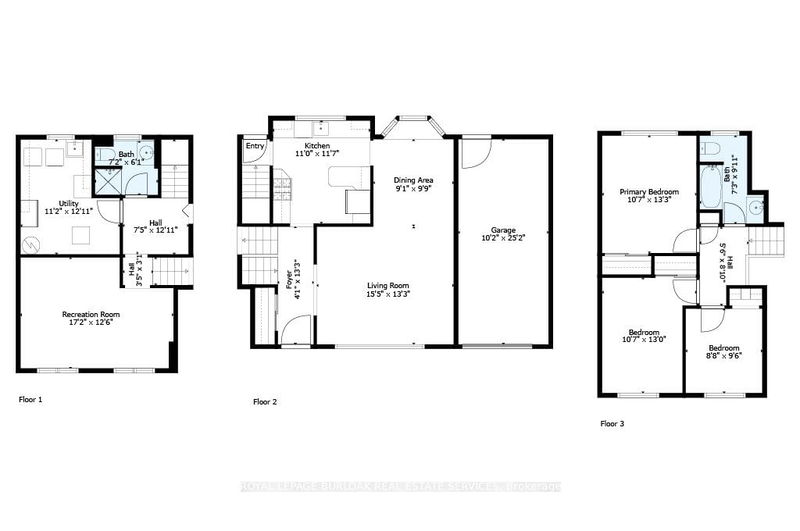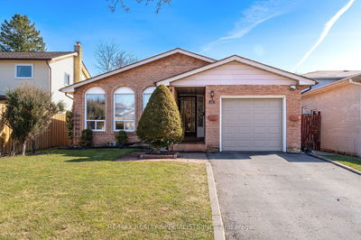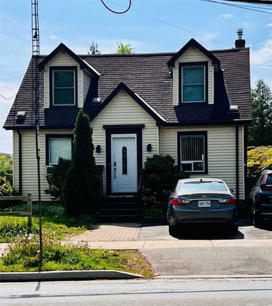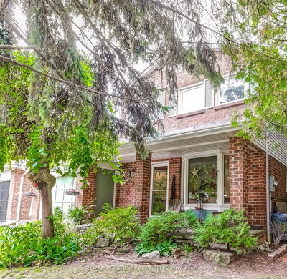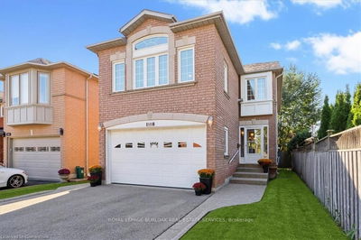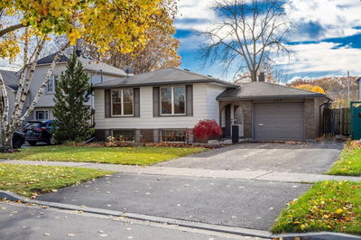Nestled on serene, tree-lined Elizabeth Gardens crescent, this charming 3-level sidesplit offers an idyllic suburban retreat. Mins from schools, parks, lake & amenities, w easy hwy access. 1785 SF of total finished living space, boasting a blend of elegance & comfort. Hardwood floors on main level & large bay window with natural light Seamlessly flowing into dining area for an open feel. Kitchen is equipped w SS appliances & cozy breakfast bar w convenient access to the fully fenced expansive generous 60 X 120 pool sized backyard w deck, surrounded by lush, mature trees. Retreat upstairs to 3 well-appointed bedrooms, all with hardwood flooring, complemented by a tastefully updated 4-piece bathroom. The fully finished lower level includes a spacious recreation room and a 3-piece bathroom. Recent updates include a new roof in 2024 and efficient furnace & A/C systems in 2022, ensuring peace of mind for years to come. Discover your dream home in this quiet, picturesque neighborhood.
Property Features
- Date Listed: Wednesday, May 01, 2024
- Virtual Tour: View Virtual Tour for 5386 Clive Crescent
- City: Burlington
- Neighborhood: Appleby
- Full Address: 5386 Clive Crescent, Burlington, L7L 3P1, Ontario, Canada
- Living Room: Main
- Kitchen: Main
- Listing Brokerage: Royal Lepage Burloak Real Estate Services - Disclaimer: The information contained in this listing has not been verified by Royal Lepage Burloak Real Estate Services and should be verified by the buyer.

