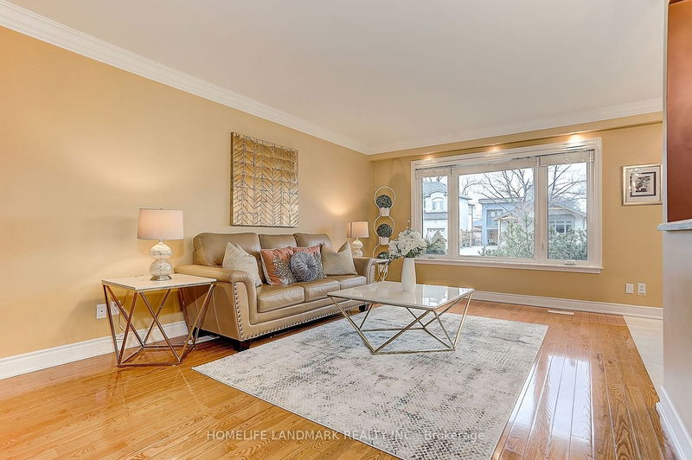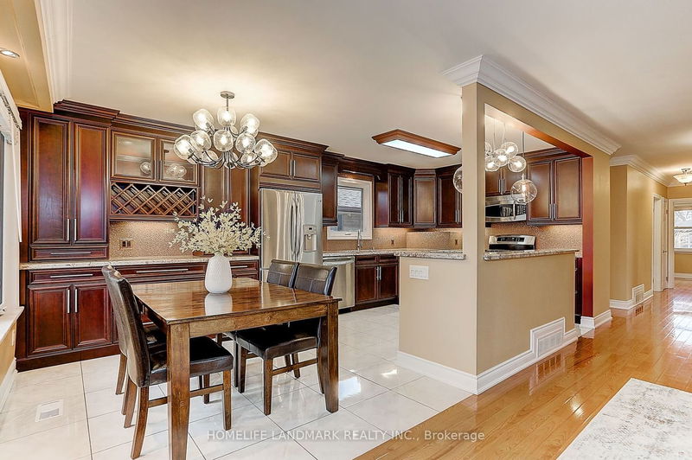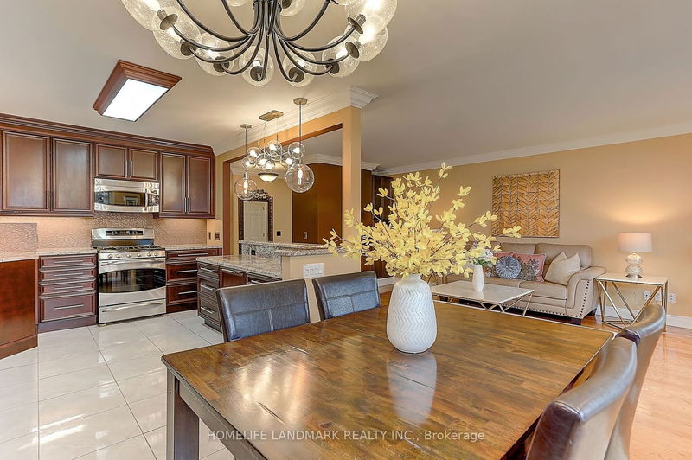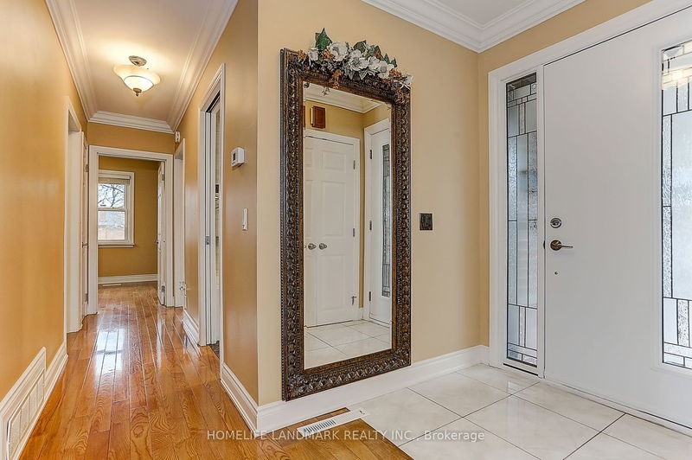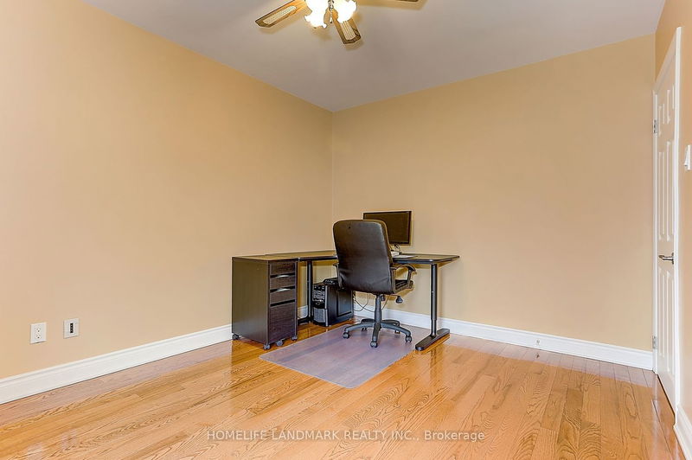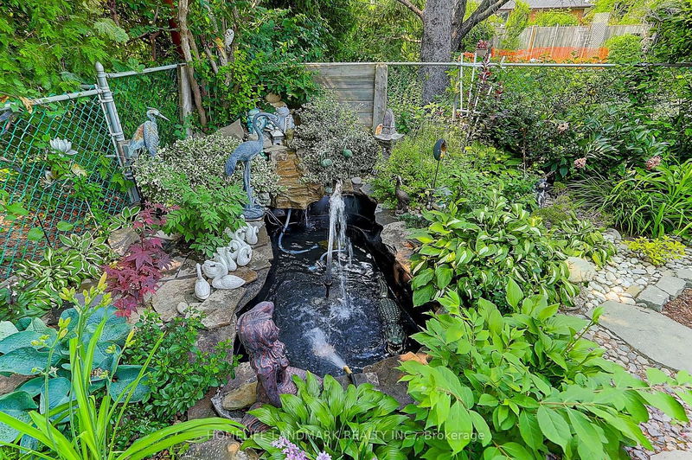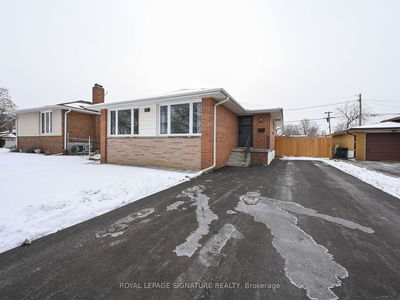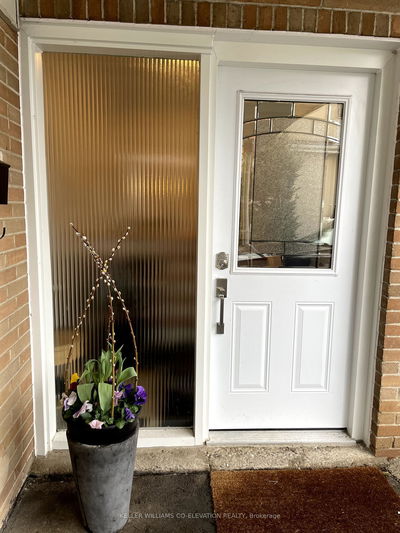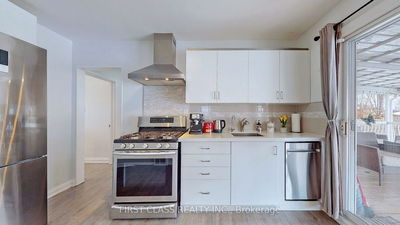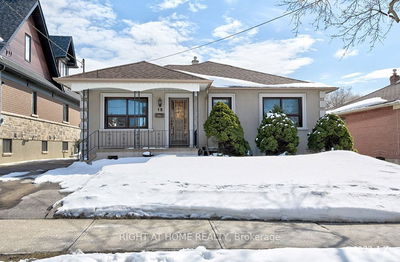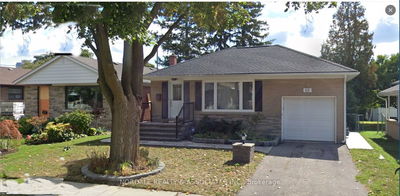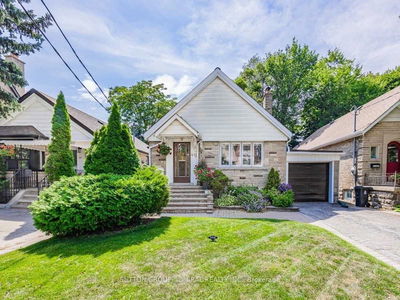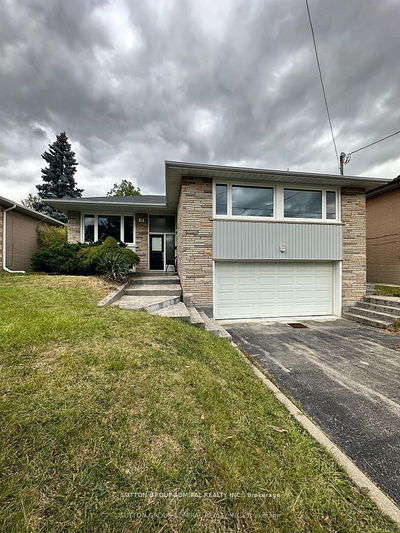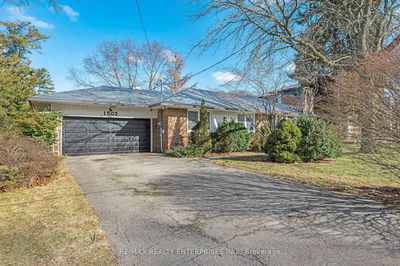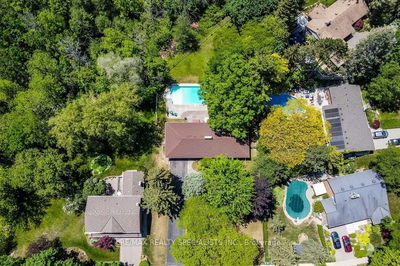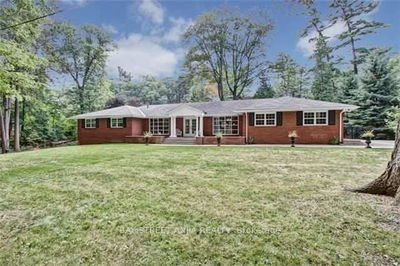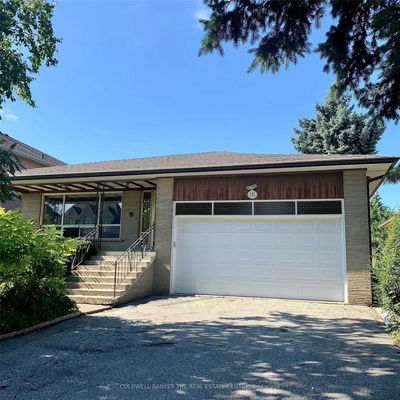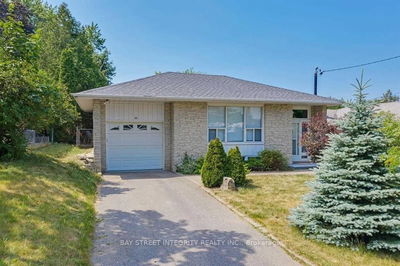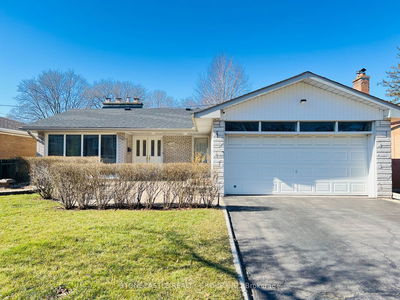Welcome to 30 Sun Row Drive in The Westway! Here are 5 Reasons Why This Place is For U! 1)Bright & Meticulously Kept Bungalow, w/ Impeccable Curb Appeal, Situated in a Family Friendly, Safe Neighbourhood that is Move-In Ready 2)Functional Open-Concept Layout w/ a Spacious Custom Kitchen that feat. Premium Cherry Wood Cabinets by Kitchen Craft, 3 Large BR on the Main FL, 5 piece Bath w/ heated floors, Upgraded Front Door (2020) & New Walkout Door to Private Backyard (2020), plus many more upgrades! 3)Finished, Large Bsmt w/ Separate Entrance, feat a full Bath & a Roomy BR that's perfect to rent out or use as a nanny suite 4)Ideally Close to Many Key Amenities(Restaurants, Entertainment, Supermarkets, Schools, Golf Courses, Parks, Libraries, Shopping, and Much More!), Plus having Easy Access to HWY 401 makes this a great location! 5)Well-Kept Deck that overlooks the Astonishing Serene & Private Garden feat. Your Own Private Pond that can be your little oasis away from everyday life!
Property Features
- Date Listed: Wednesday, May 01, 2024
- City: Toronto
- Neighborhood: Kingsview Village-The Westway
- Major Intersection: Islington Ave & The Westway
- Full Address: 30 Sun Row Drive, Toronto, M9P 3H6, Ontario, Canada
- Living Room: Hardwood Floor, Crown Moulding, Large Window
- Kitchen: Tile Floor, Granite Counter, B/I Appliances
- Listing Brokerage: Homelife Landmark Realty Inc. - Disclaimer: The information contained in this listing has not been verified by Homelife Landmark Realty Inc. and should be verified by the buyer.




