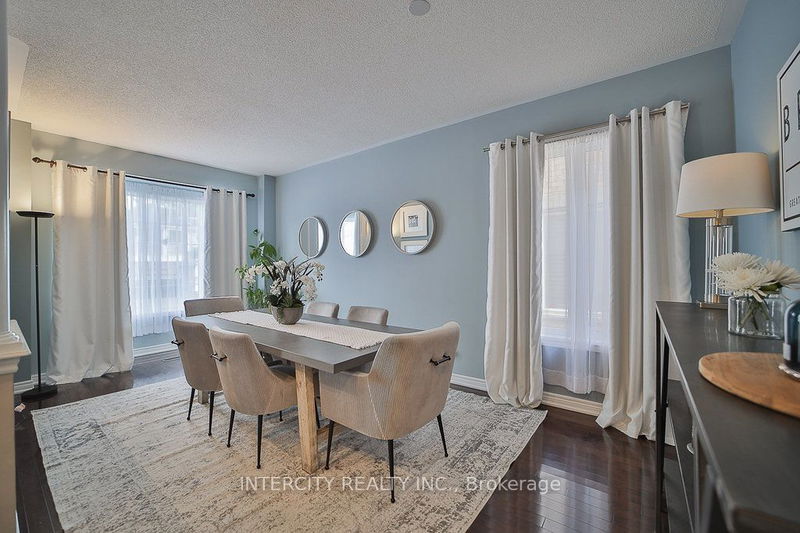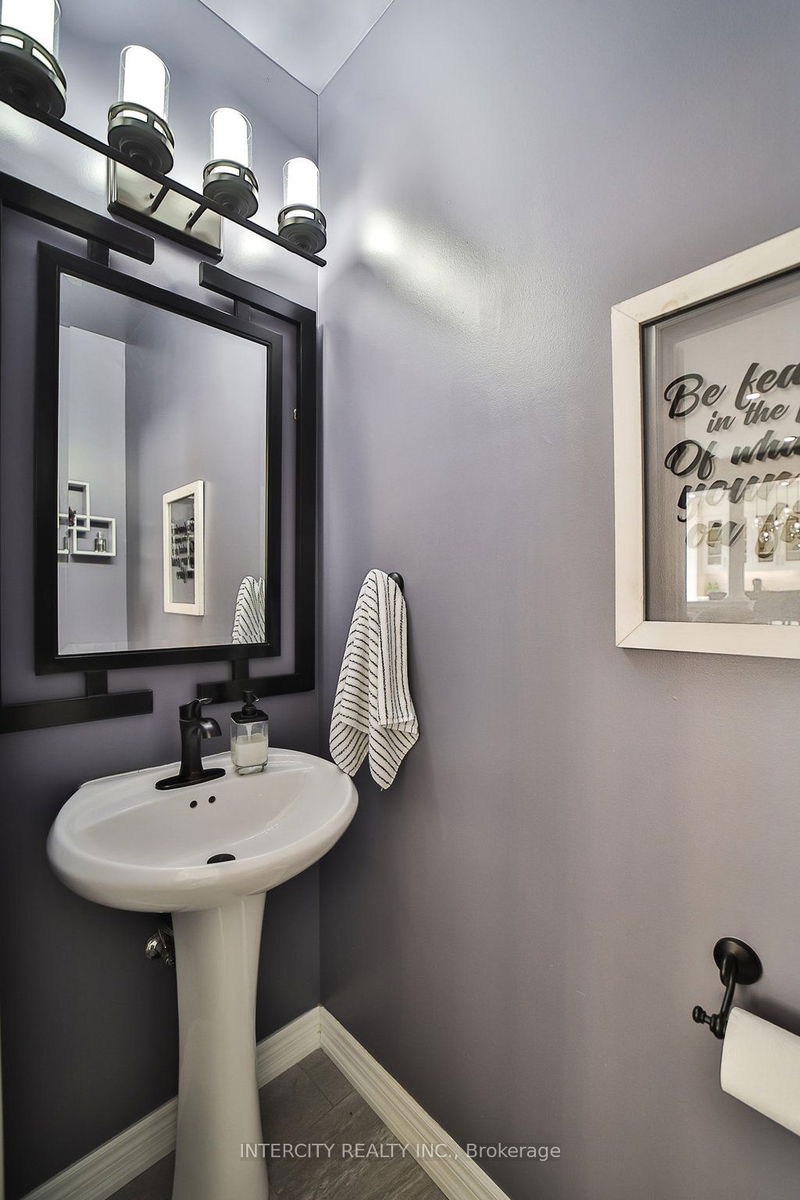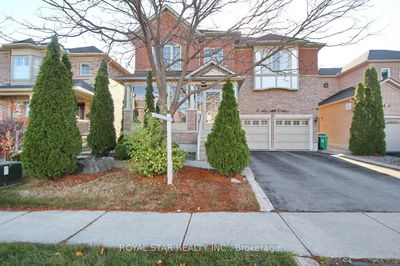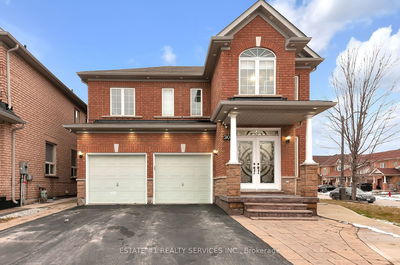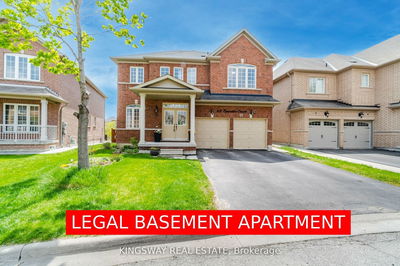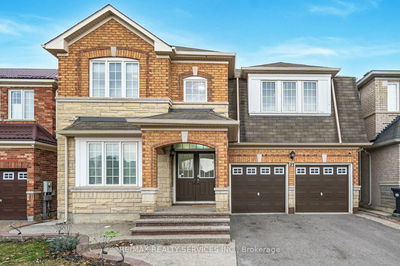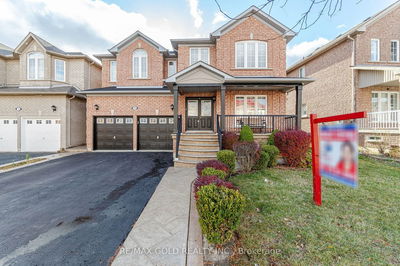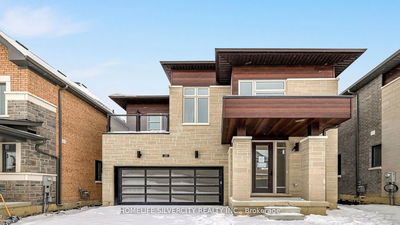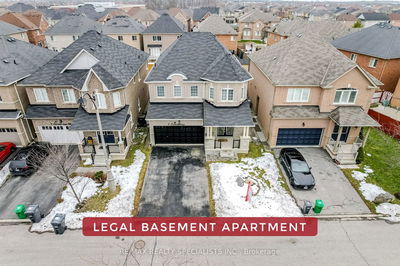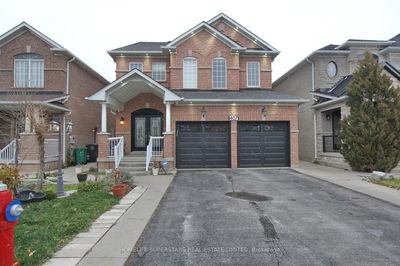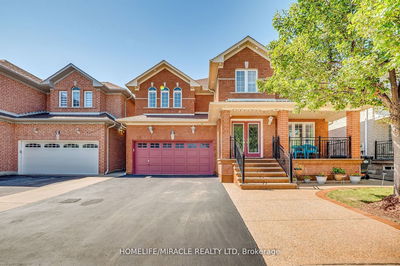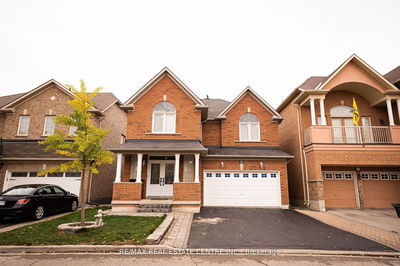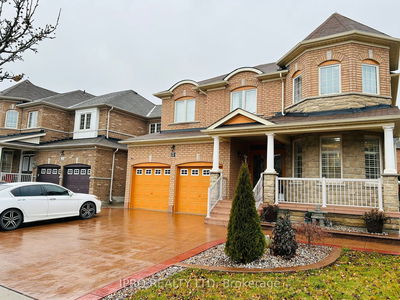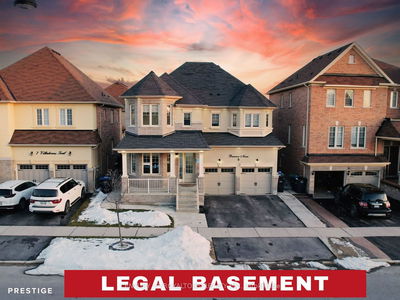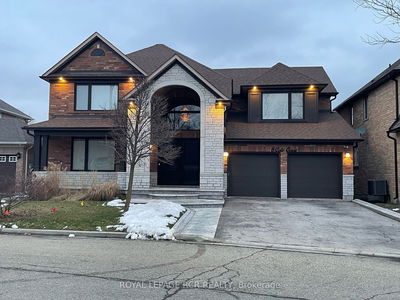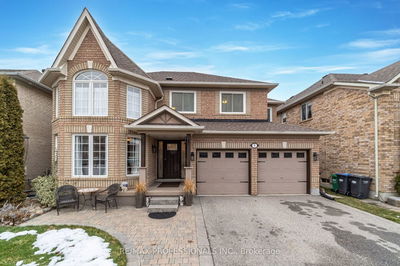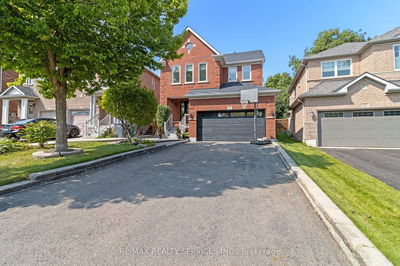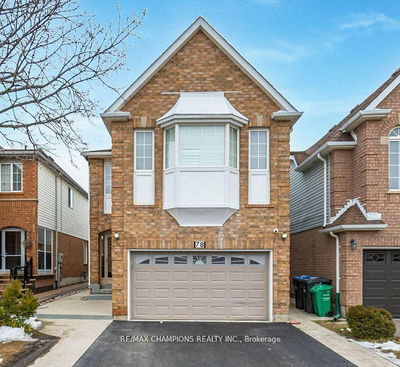Welcome to this updated detached home! Four spacious bedrooms and four bathrooms, this house offers comfort and convenience for all family members and guests. You will step inside to a grand dining room perfect for entertaining, an open-to-above great room with a gas fireplace filled with natural light that is perfect for both relaxation and entertaining. At the heart of the home is the custom-renovated kitchen, equipped with modern appliances and lighting, quartz countertops, and a spacious island with organizational storage and seating space, making it a chefs delight. The finished basement offers additional living space for various purposes, with a cozy entertainment area complete with a built-in modern electric fireplace on a stone accent wall, room to create bedrooms, and a rough-in kitchen. This home is situated on a premium extended lot with custom built shed, providing ample space for outdoor activities and gardening. This prime location has abundant local amenities nearby.
Property Features
- Date Listed: Friday, May 03, 2024
- Virtual Tour: View Virtual Tour for 10 Silvershadow Terrace
- City: Brampton
- Neighborhood: Sandringham-Wellington
- Major Intersection: Sandalwood Pkwy & Torbram Rd.
- Full Address: 10 Silvershadow Terrace, Brampton, L6R 0E6, Ontario, Canada
- Kitchen: Quartz Counter, Centre Island, Porcelain Floor
- Listing Brokerage: Intercity Realty Inc. - Disclaimer: The information contained in this listing has not been verified by Intercity Realty Inc. and should be verified by the buyer.





