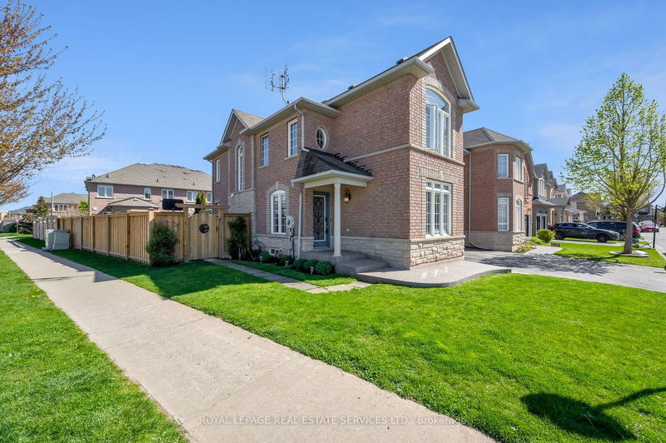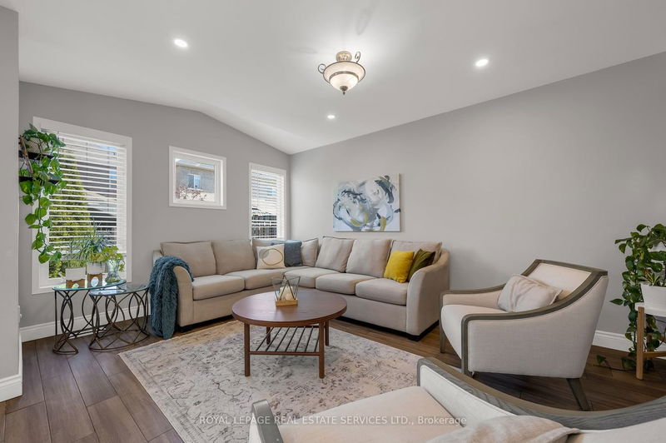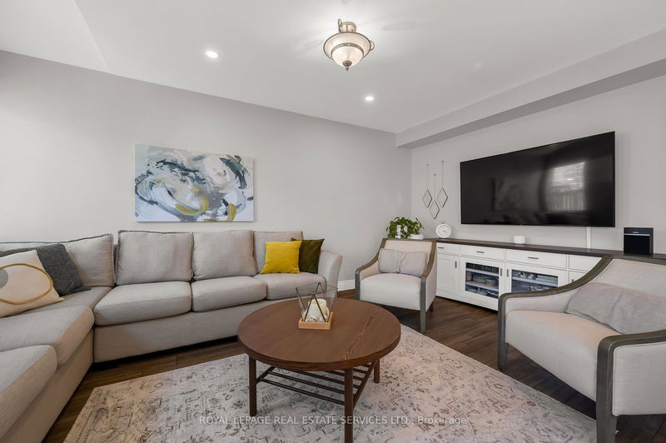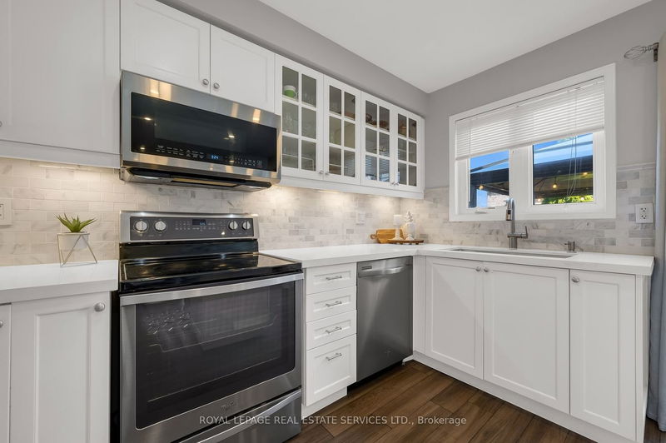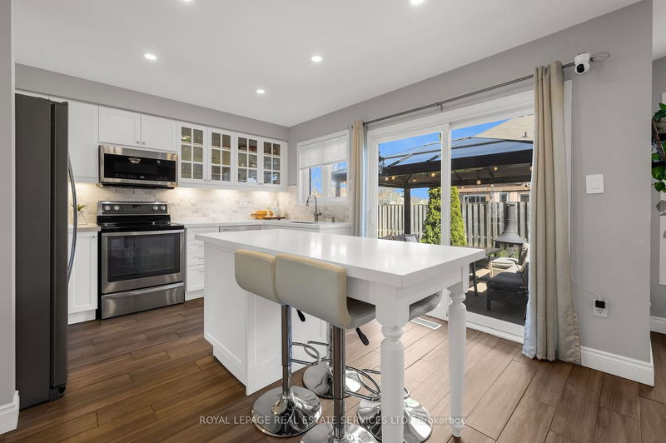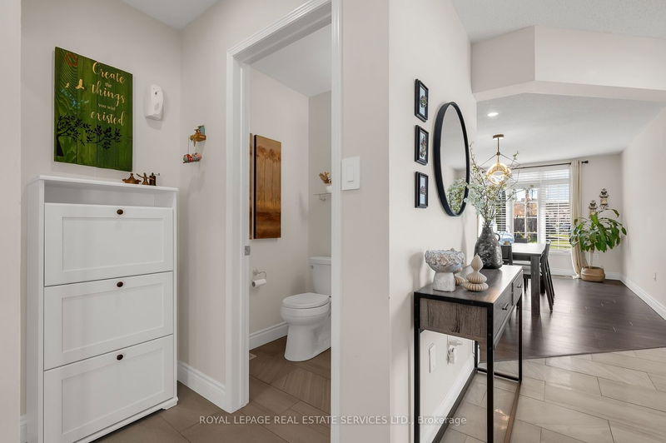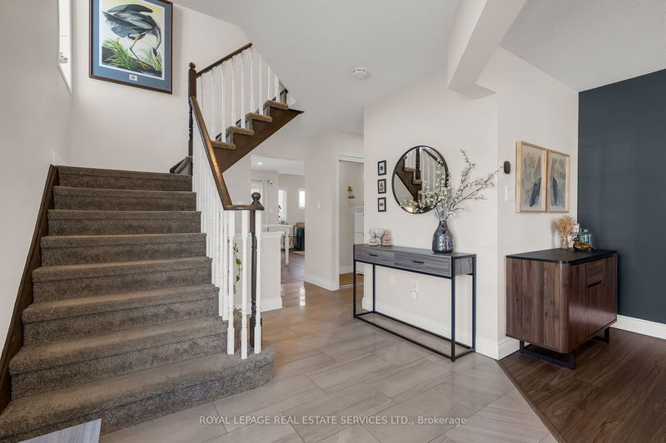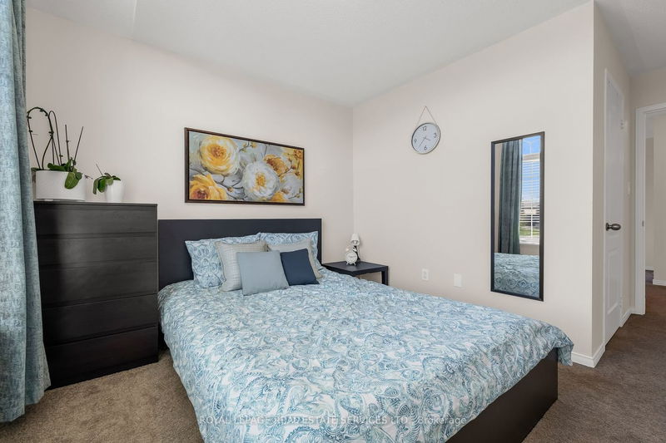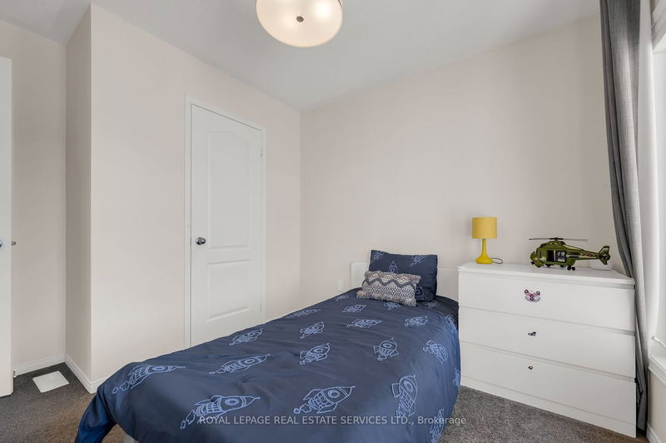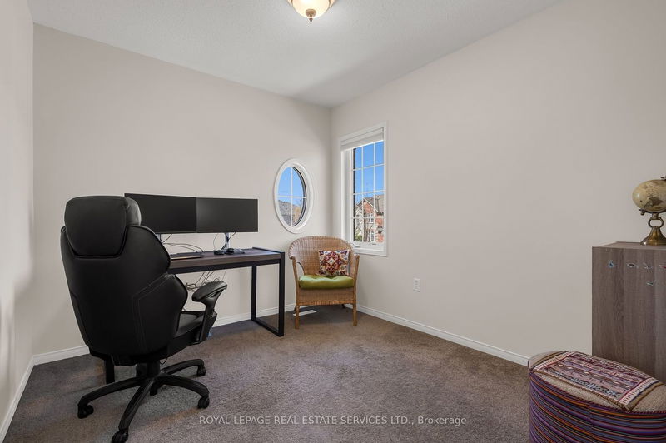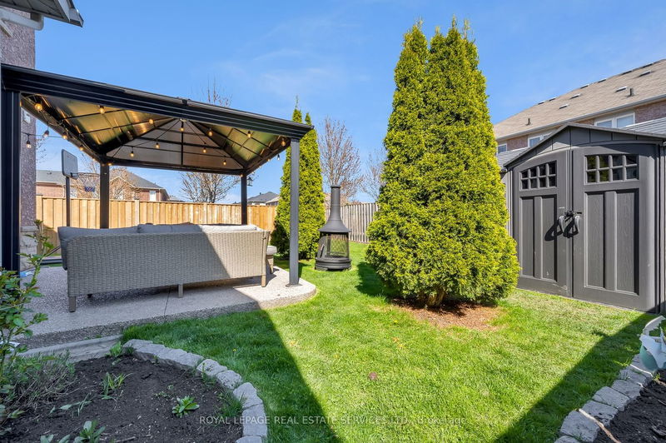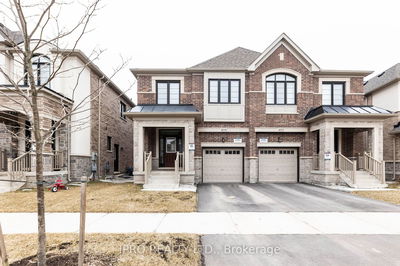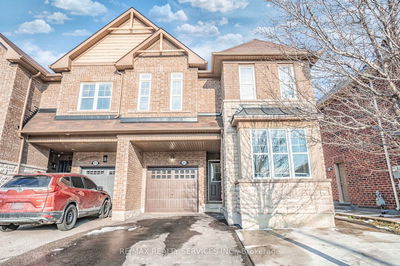A large 4 bedroom bright semi with a giant sunny backyard located in the sought after Orchard. "Welcome to your modern, bright semi-detached home! This stunning property offers a contemporary living experience with an abundance of natural light and stylish design elements.As you step inside, you'll be greeted by an open-concept layout that seamlessly blends functionality and aesthetics. The spacious living area features pot lights throughout the main floor and windows that flood the space with sunlight, creating a warm and inviting ambiance.The kitchen is a chef's delight, boasting sleek Quartz countertops, stainless steel appliances, under mount lighting and ample storage space including a custom pantry. Whether you're hosting a dinner party or enjoying a quiet meal at home, this kitchen is sure to impress. Upstairs, you'll find 4 well-appointed bedrooms with plenty of room for rest and relaxation and A convenient second floor laundry. The primary bedroom is a true retreat, complete with a luxurious ensuite bathroom and a large walk-in closet.Outside, the property offers a private backyard oasis, perfect for summer BBQs with a gazebo, storage shed, veggie garden, plus more room to play surrounded by a lovely newer fence. Located in the desirable Orchard neighbourhood, this home is close to great schools, parks, shopping, Bronte Provincial Park and more. Don't miss your chance to own this modern gem - schedule a showing today!"
Property Features
- Date Listed: Friday, May 03, 2024
- City: Burlington
- Neighborhood: Orchard
- Major Intersection: Dundas Or Upper Middle To Sutton To Greer
- Full Address: 5402 Greer Drive, Burlington, L7L 7M5, Ontario, Canada
- Kitchen: Granite Counter, Porcelain Floor
- Family Room: Pot Lights
- Listing Brokerage: Royal Lepage Real Estate Services Ltd. - Disclaimer: The information contained in this listing has not been verified by Royal Lepage Real Estate Services Ltd. and should be verified by the buyer.

