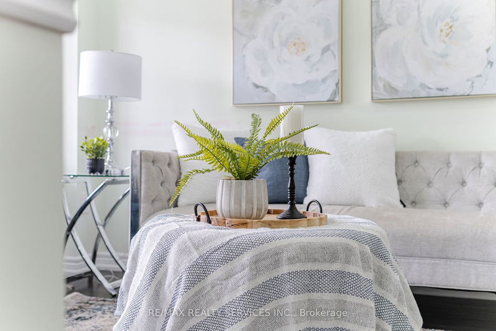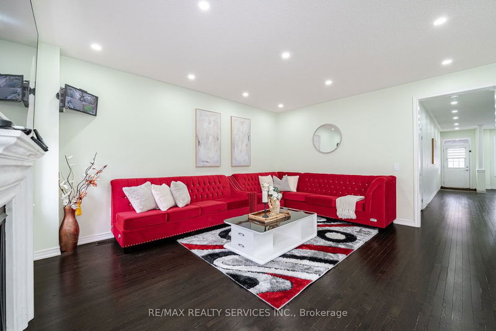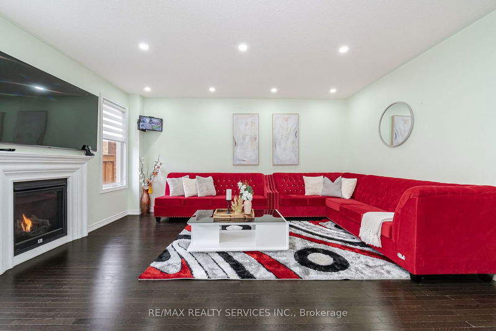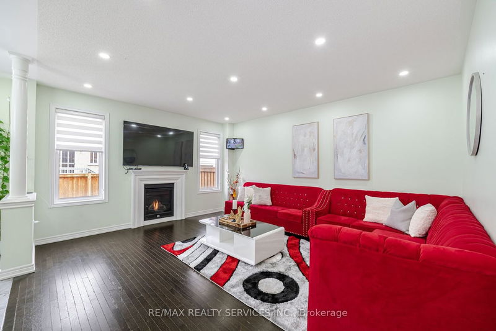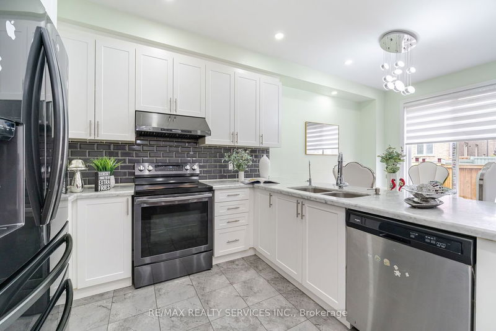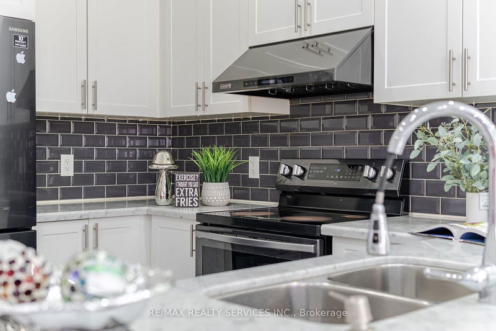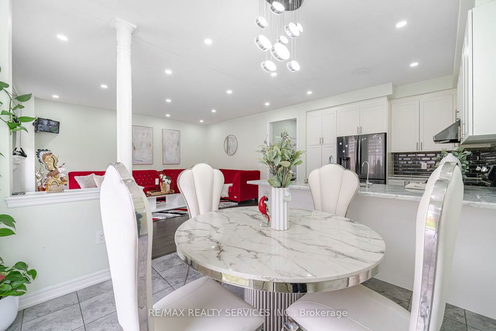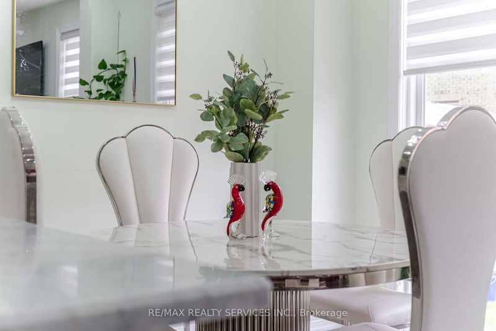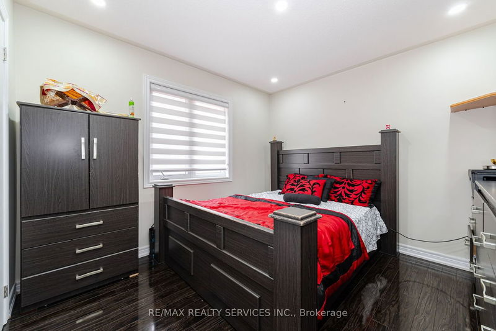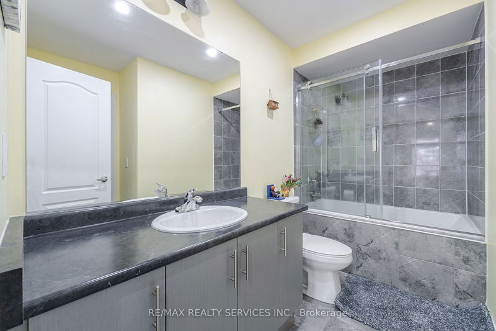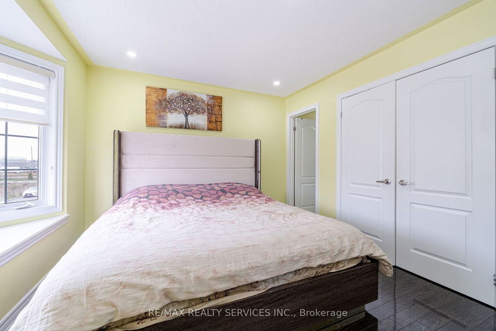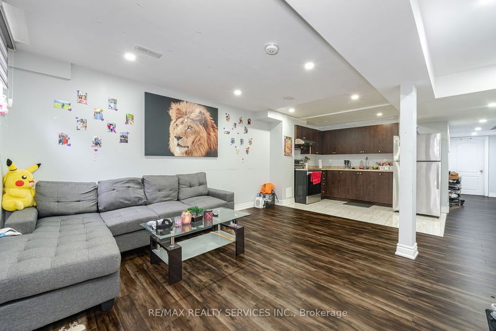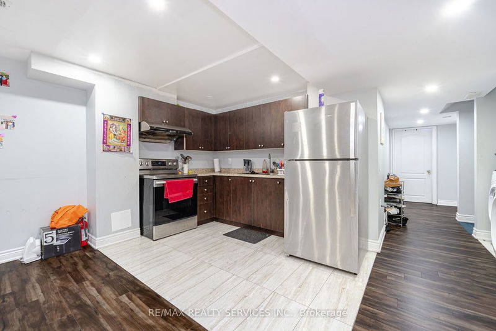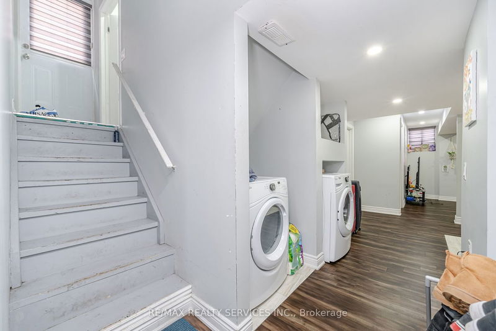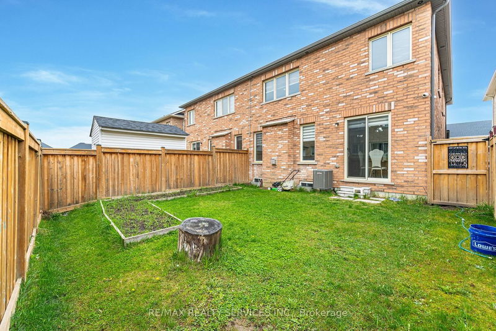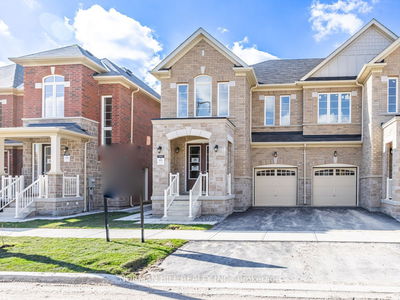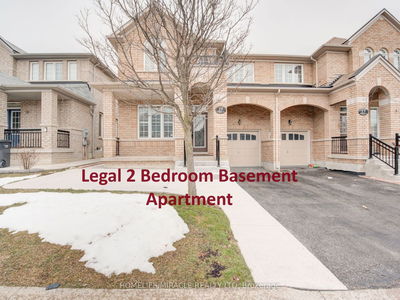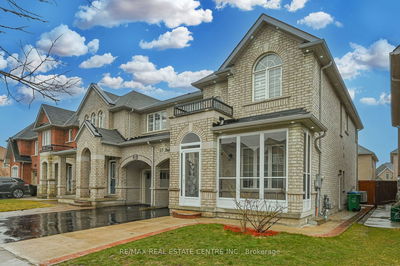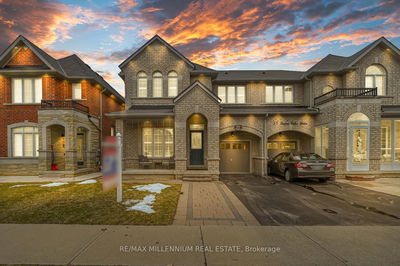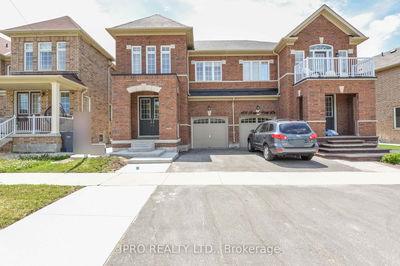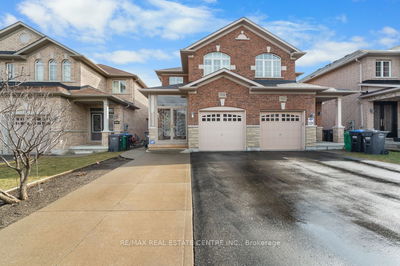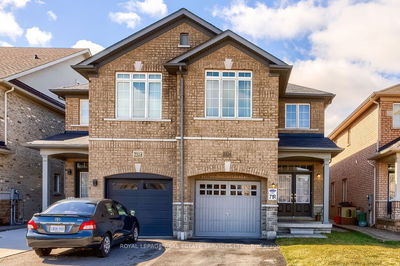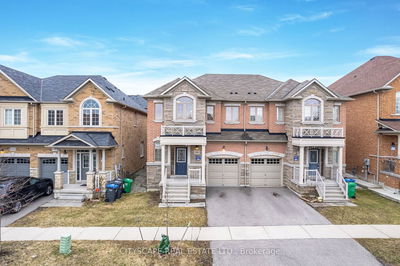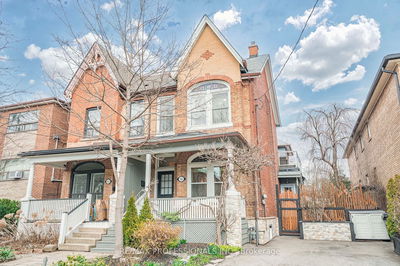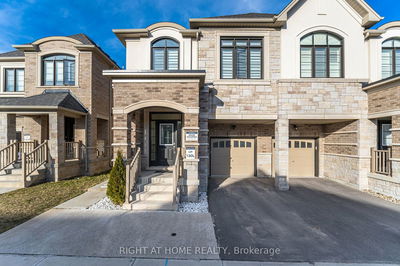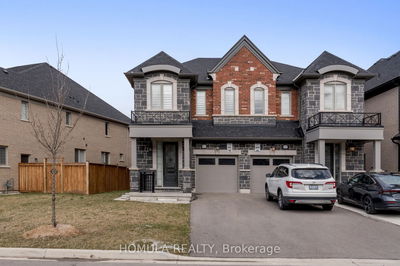Absolute Stunning 4 Bedrooms with 3 Bathrooms On Upper Level. Formal Living/Dining Room, Great Room With Gas Fireplace, Beautiful Gourmet Kitchen With Quartz Countertops & Backsplash, Breakfast Bar, Have Your Meals Overlooking The Backyard. Master Bedroom With Soaker Tub, Separate Shower, Walk-In Closet, 2nd Bedroom With 4 pc En-suite, 3rd Bedroom With 4 Pc Semi-ensuite, Over 3000 Sq Ft of Living Space. Perfect For Gatherings With Family and Friends.
Property Features
- Date Listed: Thursday, May 02, 2024
- Virtual Tour: View Virtual Tour for 24 Spokanne Street N
- City: Brampton
- Neighborhood: Sandringham-Wellington North
- Major Intersection: Mayfield & Dixie
- Full Address: 24 Spokanne Street N, Brampton, L6R 4A2, Ontario, Canada
- Living Room: Combined W/Living, Hardwood Floor
- Family Room: Gas Fireplace, Hardwood Floor
- Kitchen: Quartz Counter, Stainless Steel Appl, Ceramic Floor
- Listing Brokerage: Re/Max Realty Services Inc. - Disclaimer: The information contained in this listing has not been verified by Re/Max Realty Services Inc. and should be verified by the buyer.




