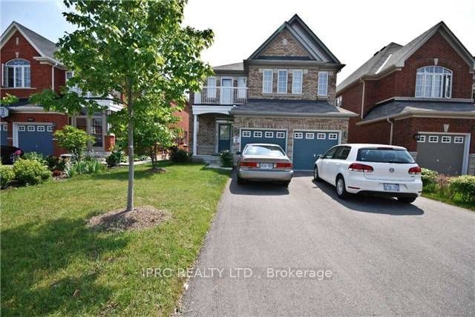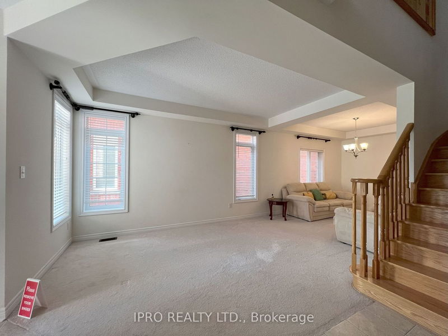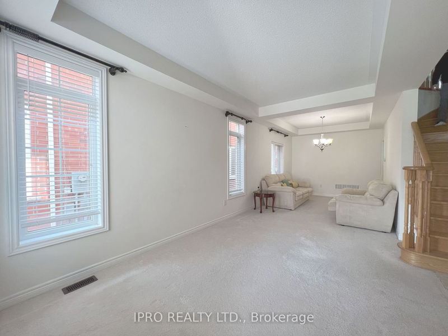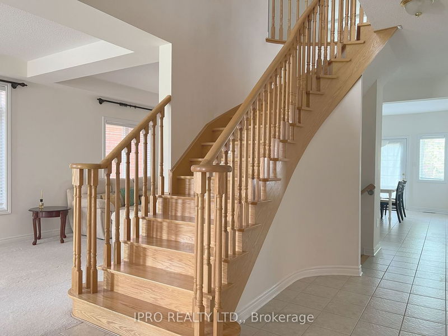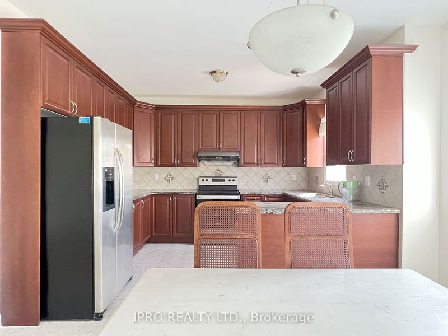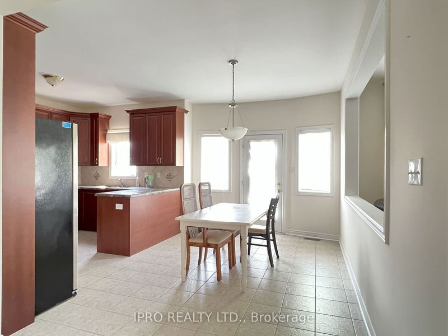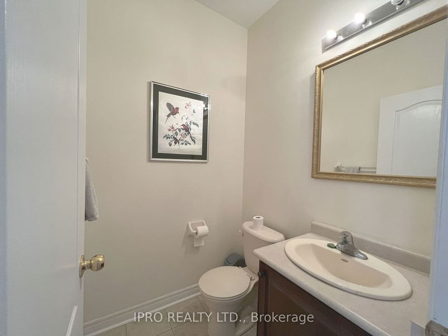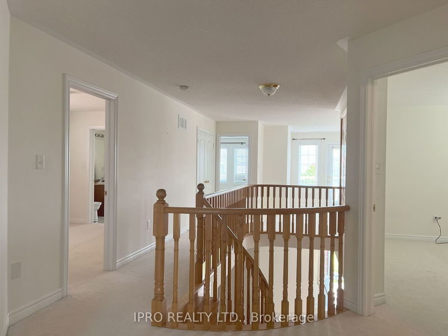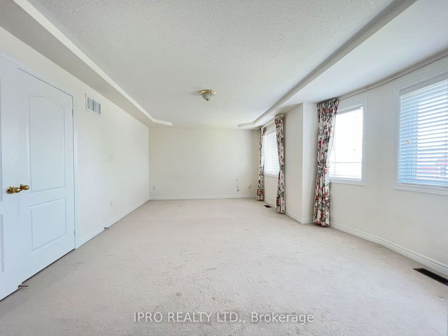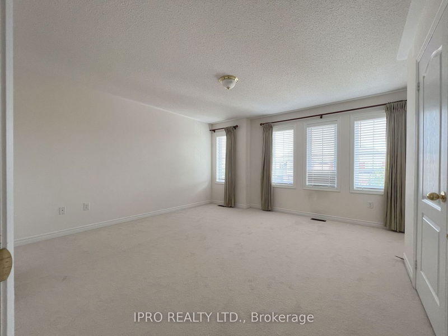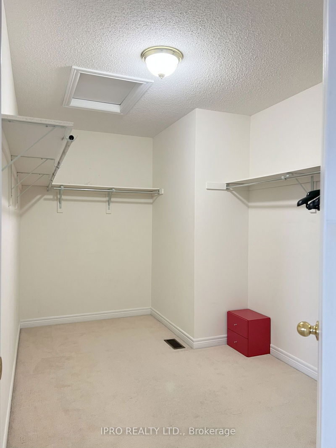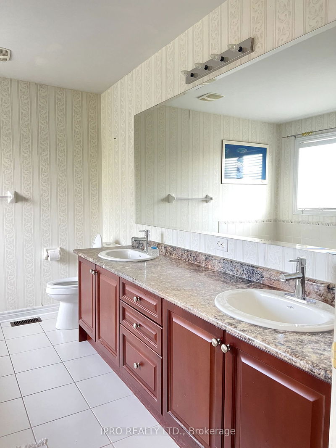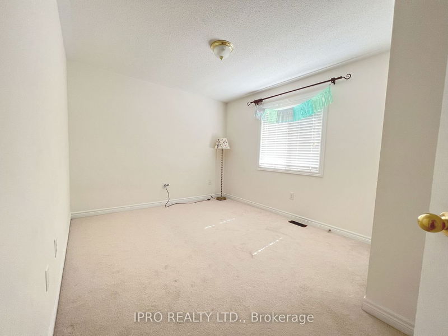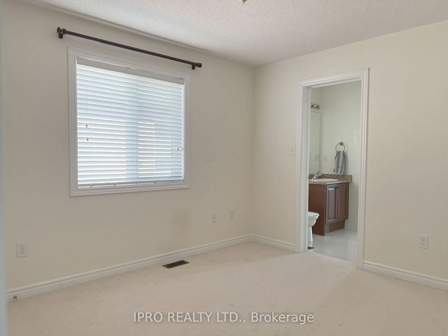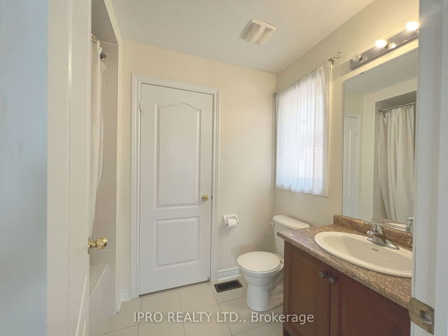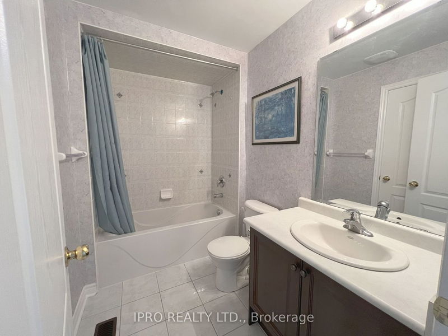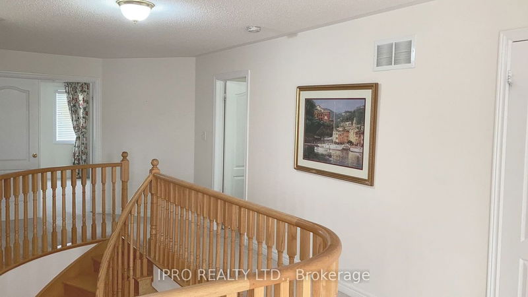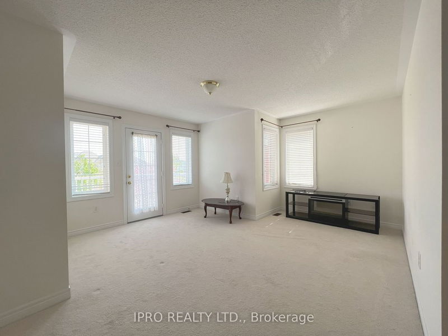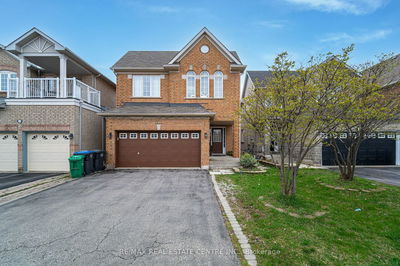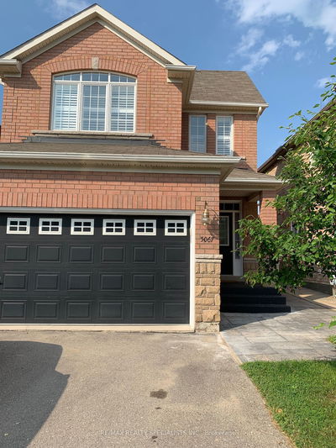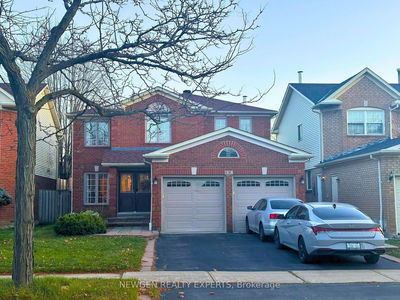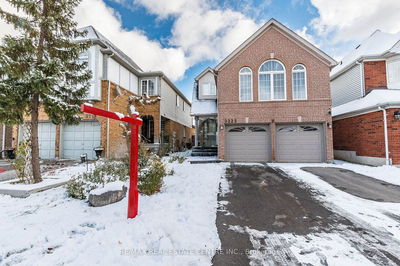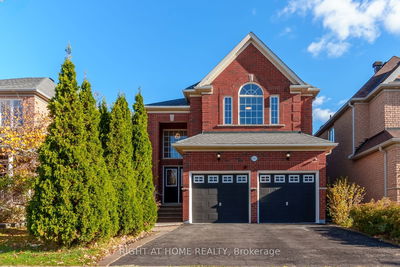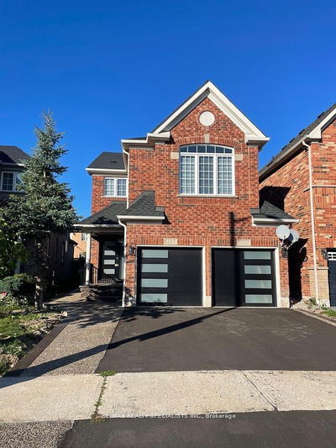Executive home on cul-de-sac court in central Erin Mills! Approx 3000 sqft, four bedrooms + loft (can be used as 5th bdrm), three full washrooms on 2nd floor. 9ft ceilings, gas fireplace in family room, kitchen has granite counter/ceramic backsplash & breakfast area. Master bedroom w/ 5pc ensuite, oval tub and separate shower. Main floor laundry/access to garage. Best schools, perfect central location within Erin Mills community - close to Erin Mills Town Centre, parks, transit, GO Train/GO Bus, easy access to hwys 401/403.
Property Features
- Date Listed: Friday, May 03, 2024
- City: Mississauga
- Neighborhood: Central Erin Mills
- Major Intersection: Duncairn & Winston Churchill
- Living Room: Open Concept, Broadloom, Picture Window
- Family Room: Fireplace, Broadloom, O/Looks Backyard
- Kitchen: Granite Counter, Ceramic Floor, Stainless Steel Appl
- Listing Brokerage: Ipro Realty Ltd. - Disclaimer: The information contained in this listing has not been verified by Ipro Realty Ltd. and should be verified by the buyer.

