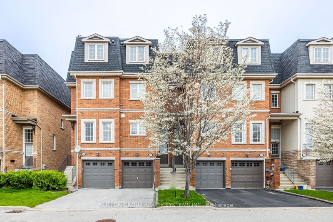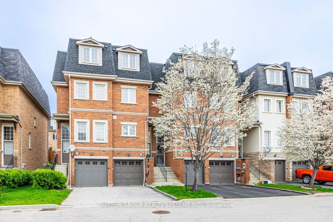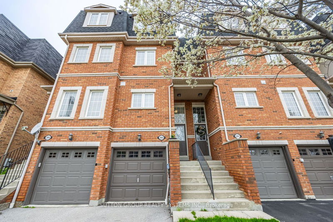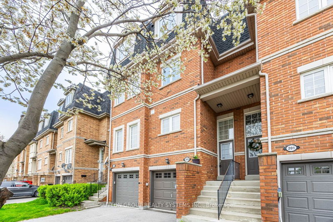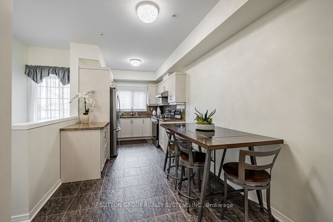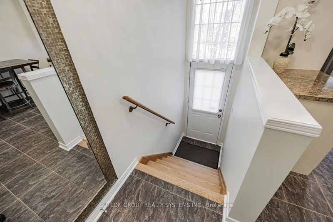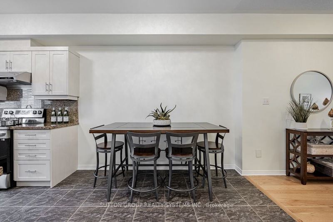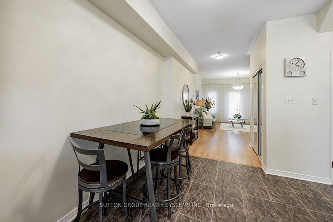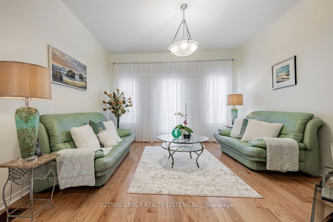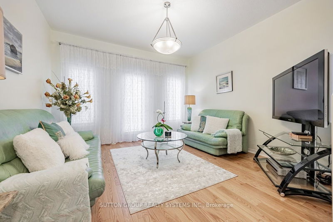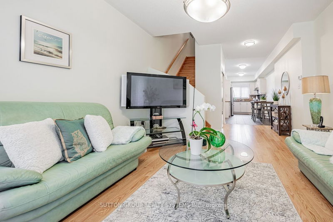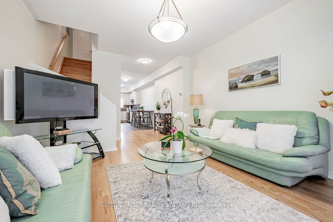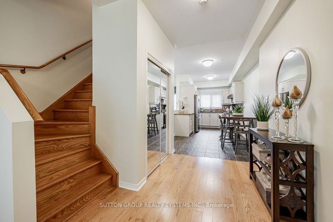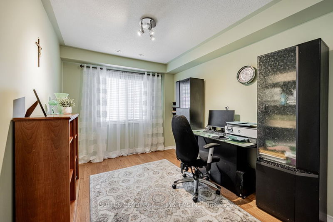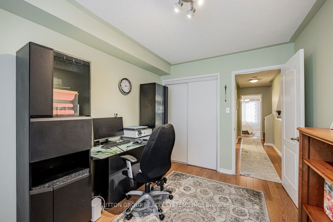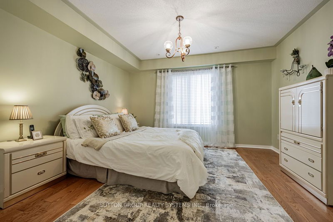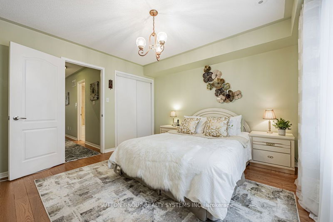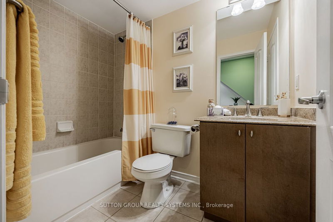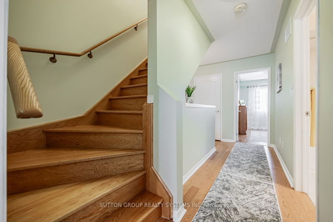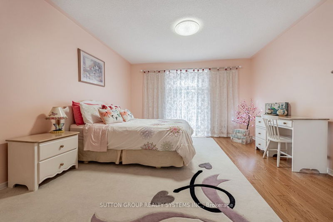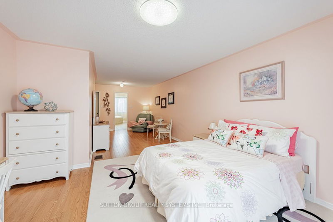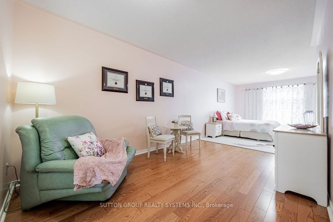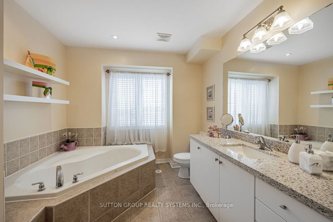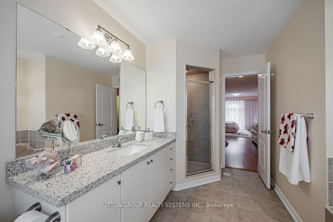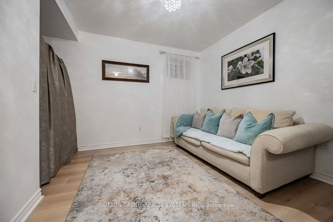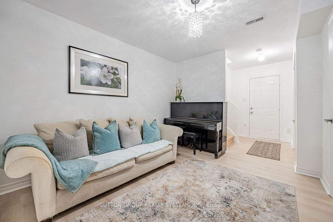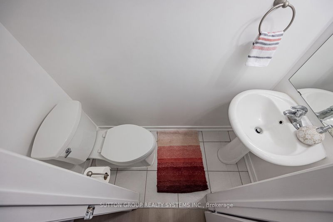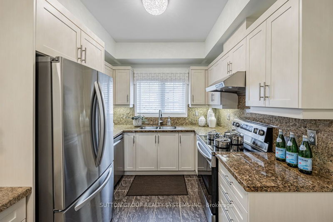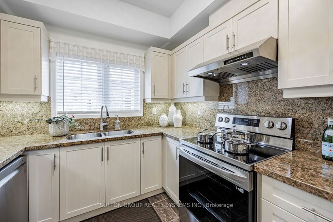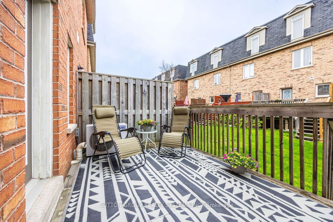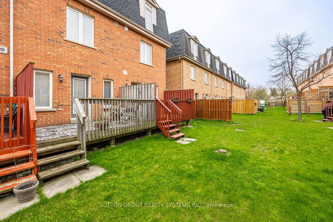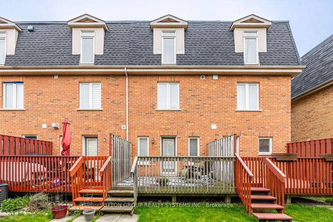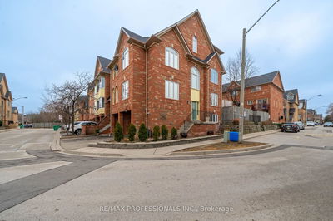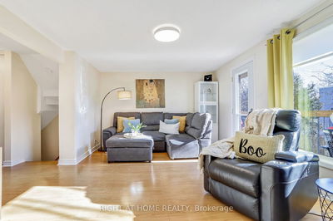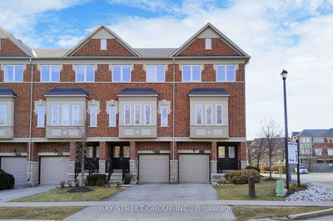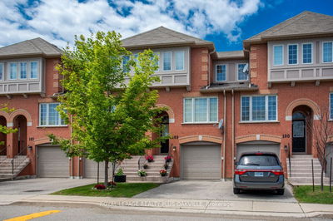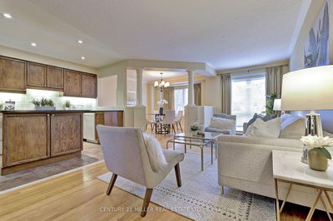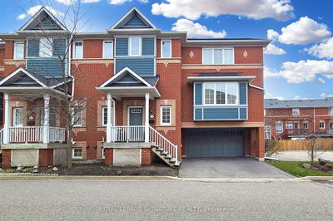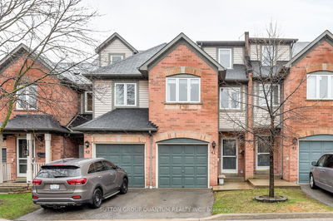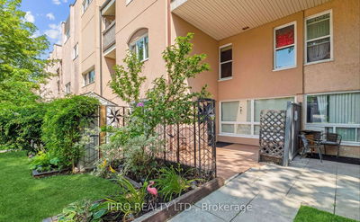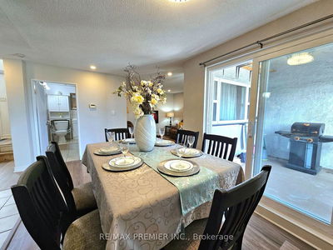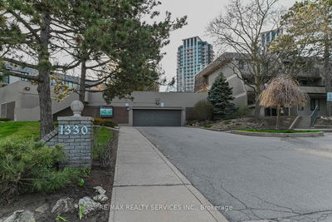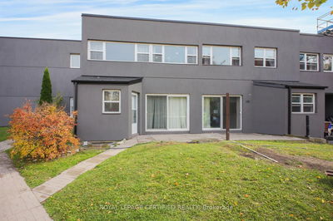Stunning 3br, 3 baths town in Central Mississauga location! Bright and spacious, open-concept design! New hardwood floors '2024! Freshly painted! 9ft ceiling on main! Custom kitchen with granite countertops and backsplash, s/s appliances, and breakfast area! Open concept living and dining with walk out to spacious deck! The oversized master retreat boasts sitting area, a huge walk-in closet, and a dream "spa-like" ensuite with a deep soaker tub. Two spacious bedrooms with a shared bathroom! The laundry is conveniently located on the same level. Professionally finished basement with rec room, 2pc bath, and garage access! Perfect home for first-time buyers, young professionals & new starting families! Close to hospitals, restaurants, shops, schools, parks, and public transit. One bus to Kipling Subway! Easy access to Qew/403/ 401 & all major routes! Great Investment! Extremely low maintenance fees!
Property Features
- Date Listed: Tuesday, May 07, 2024
- Virtual Tour: View Virtual Tour for 203-435 Hensall Circle
- City: Mississauga
- Neighborhood: Cooksville
- Full Address: 203-435 Hensall Circle, Mississauga, L5A 4P1, Ontario, Canada
- Living Room: Hardwood Floor, Open Concept, W/O To Deck
- Kitchen: Stainless Steel Appl, Granite Counter, Backsplash
- Listing Brokerage: Sutton Group Realty Systems Inc. - Disclaimer: The information contained in this listing has not been verified by Sutton Group Realty Systems Inc. and should be verified by the buyer.

