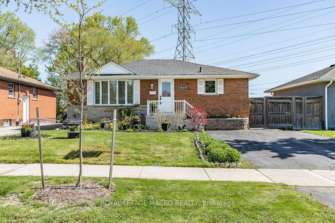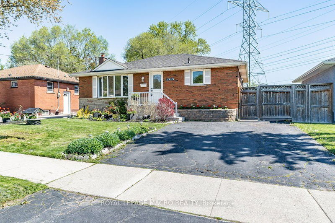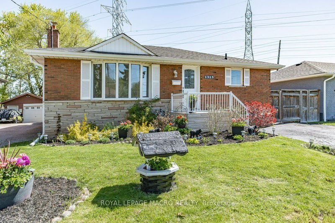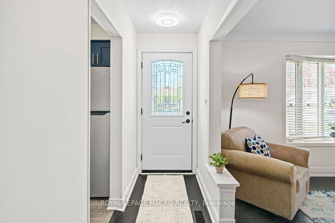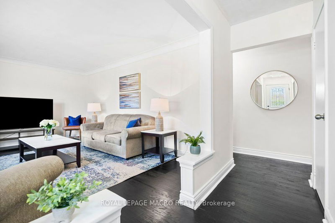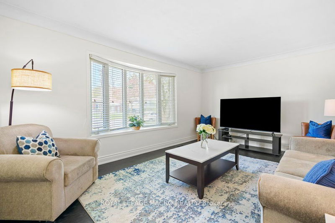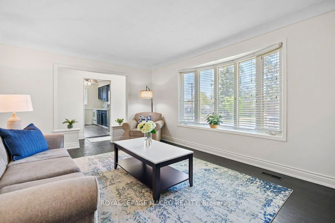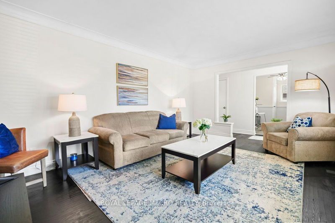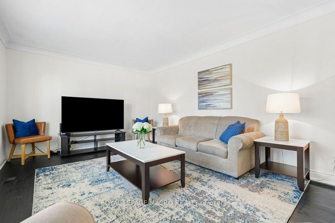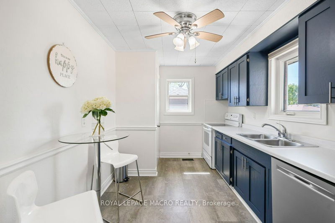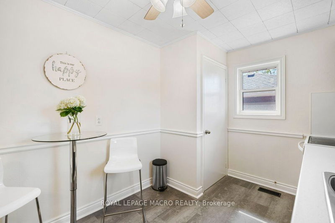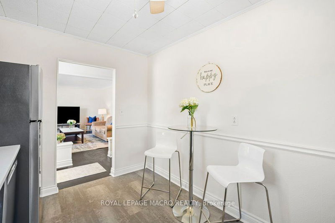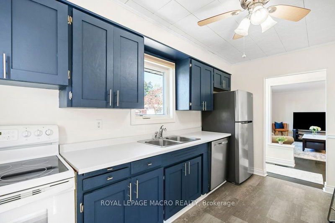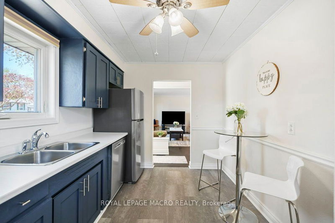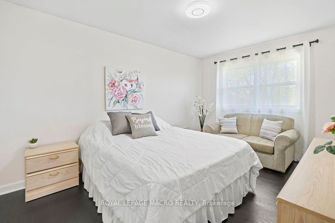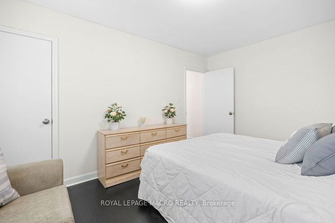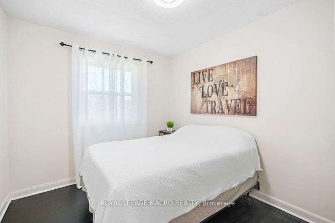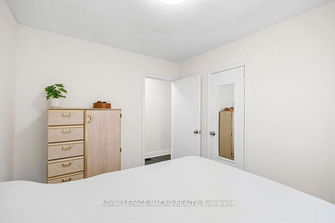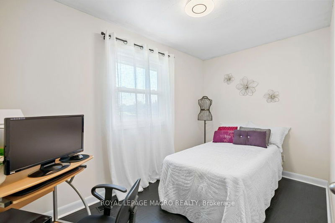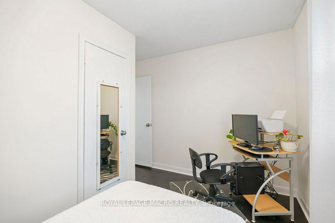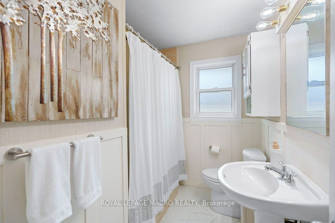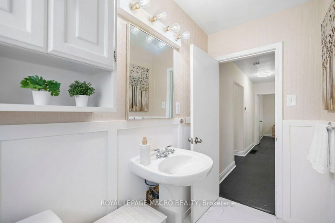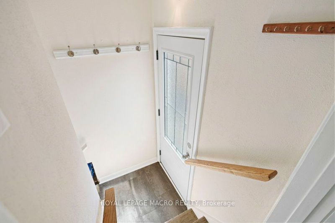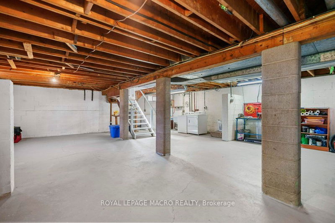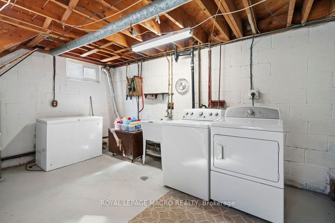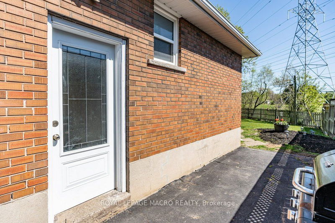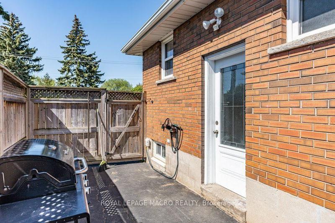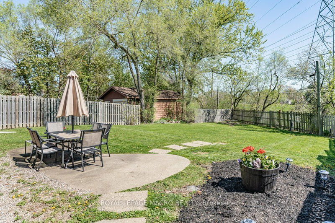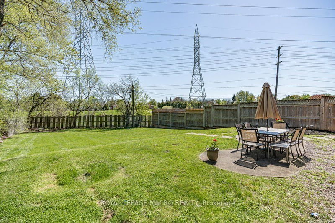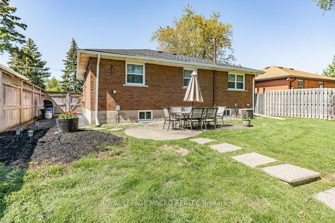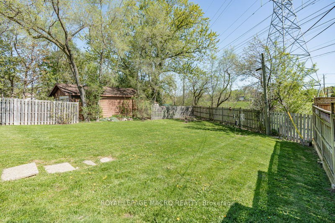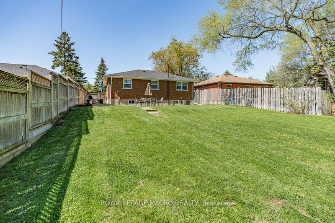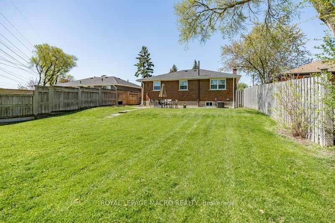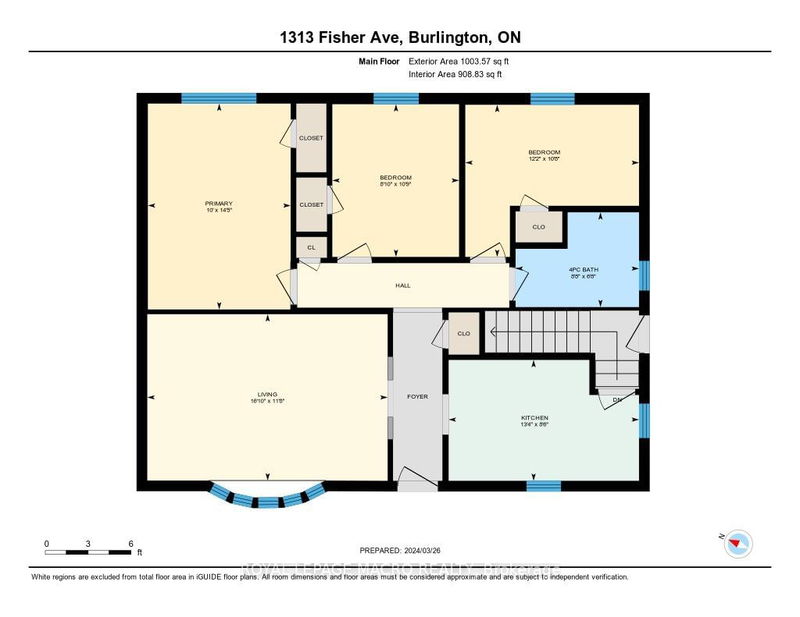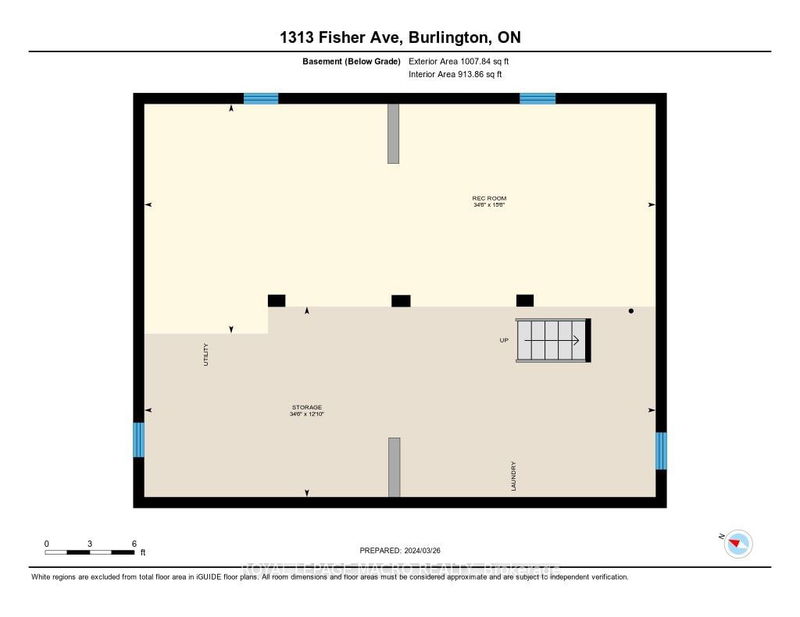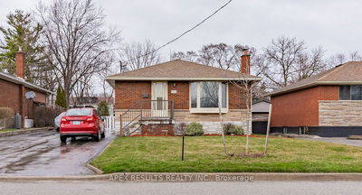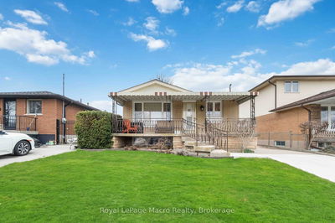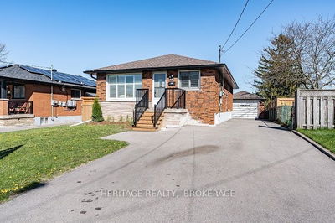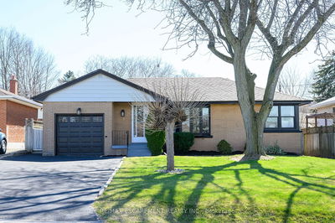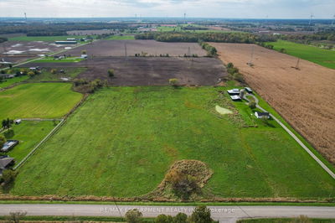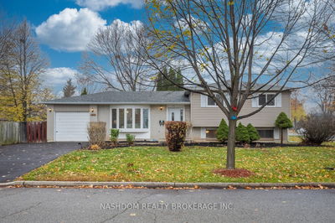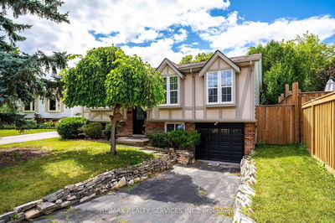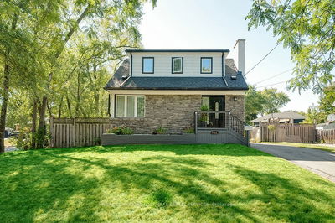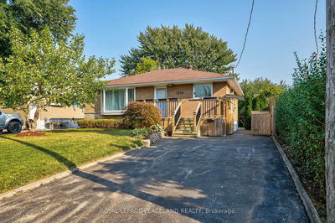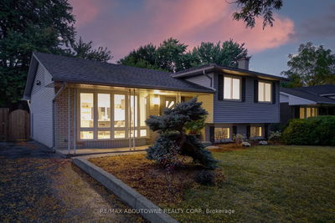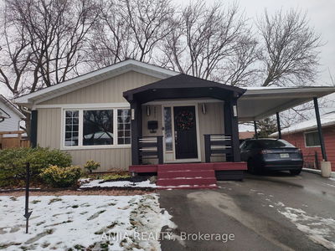Discover this delightful bungalow nestled in the heart of a family-friendly Mountainside community, perfect for first-time buyers, renovators, or those looking to downsize. The residence boasts a generous 50 x 160-foot irregular lot, complemented by a fully fenced garden that ensures privacy and security for your loved ones. Inside, the main level features a bright and spacious living room, alongside three well-appointed bedrooms, all bathed in an abundance of natural light, thanks to the large windows. The freshly installed furnace (2023) promises warmth and comfort throughout the seasons. With 1000 sqft of finished space, this home also offers a lower level with another 1000 sqft of potential a blank canvas for you to create additional living space or explore a rental opportunity, complete with a private separate entrance. Enjoy the convenience of two parking spaces and a location that's second to none, close to parks, trails, shops, schools, public transport, and major highways. A gem awaiting your personal touch.
Property Features
- Date Listed: Wednesday, May 08, 2024
- City: Burlington
- Neighborhood: Mountainside
- Major Intersection: Mt. Forest Drive
- Full Address: 1313 Fisher Avenue, Burlington, L7P 2L5, Ontario, Canada
- Living Room: Main
- Kitchen: Main
- Listing Brokerage: Royal Lepage Macro Realty - Disclaimer: The information contained in this listing has not been verified by Royal Lepage Macro Realty and should be verified by the buyer.

