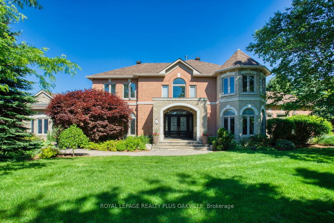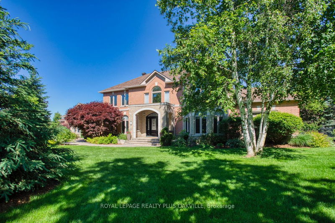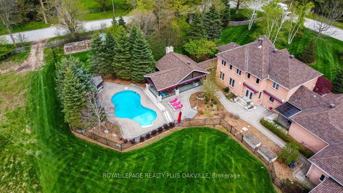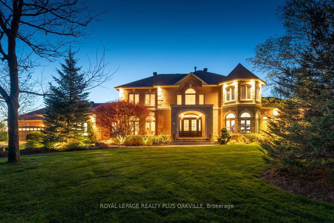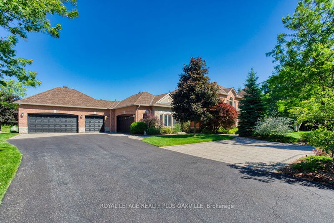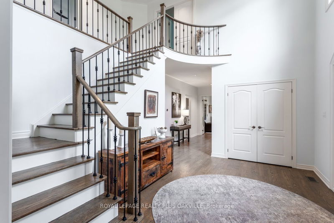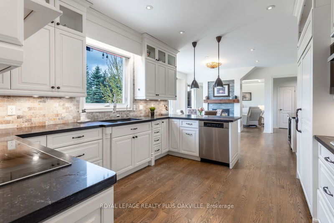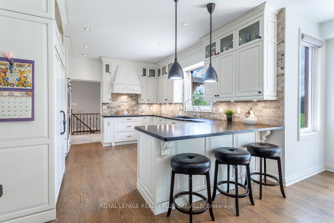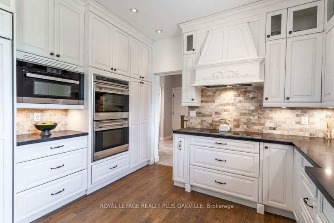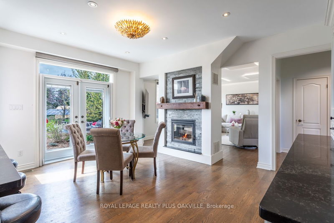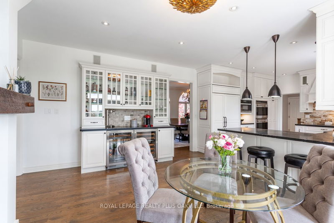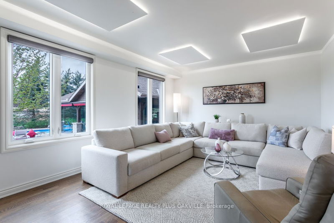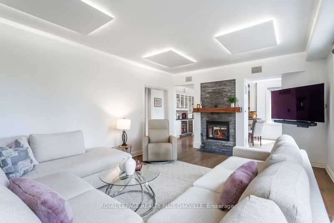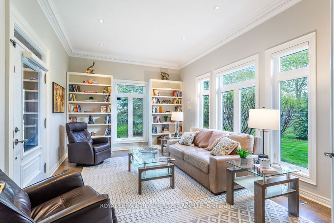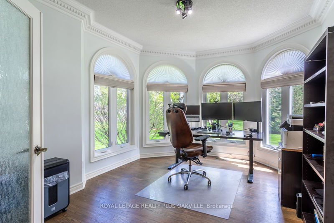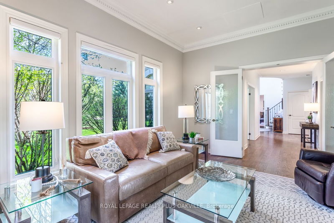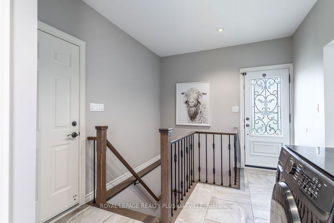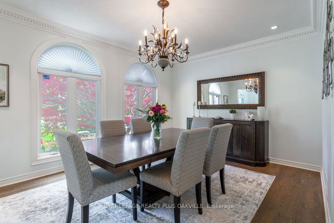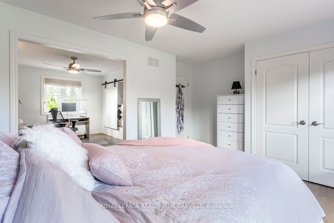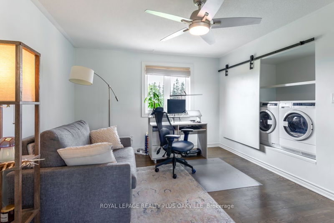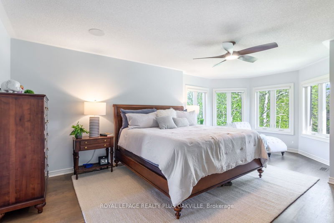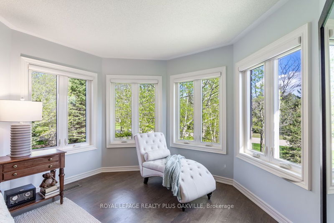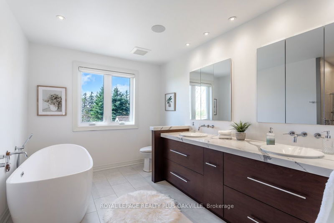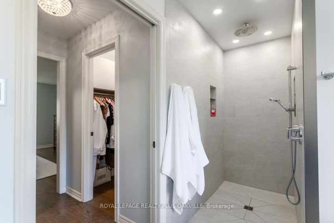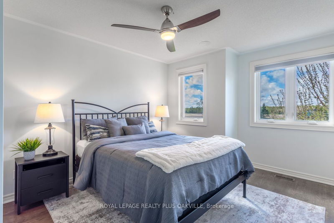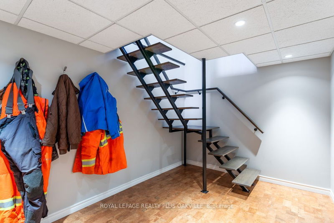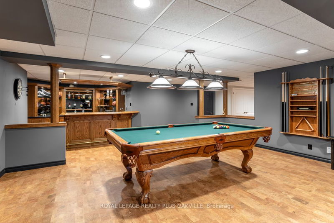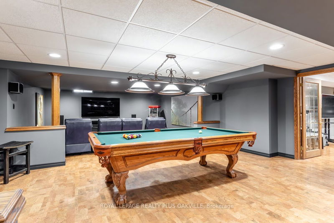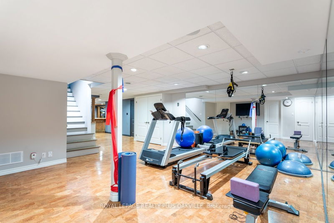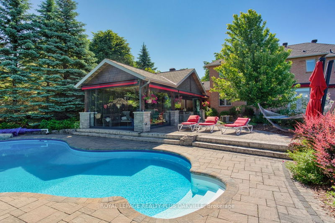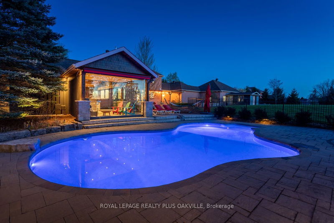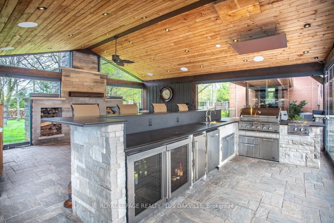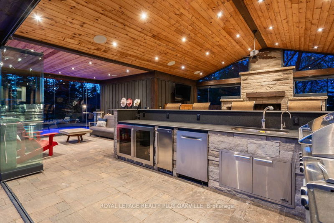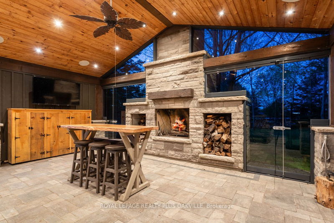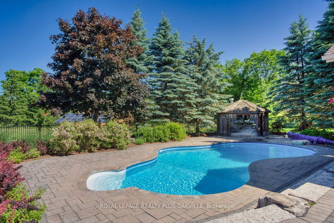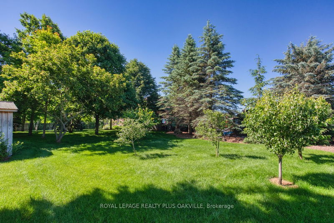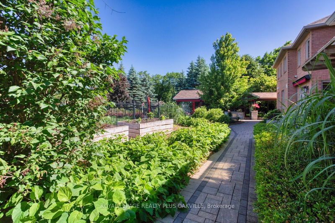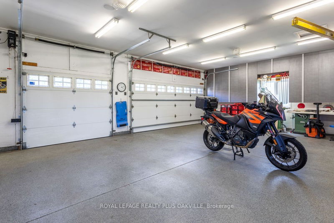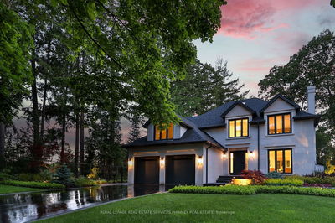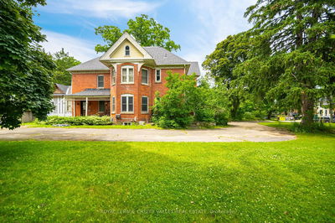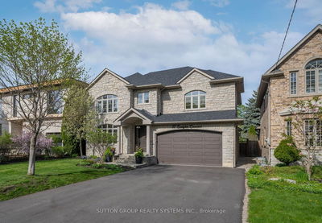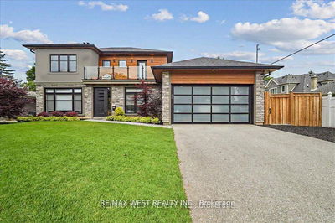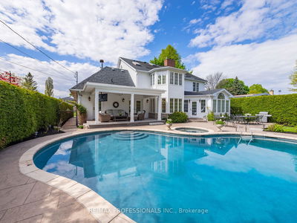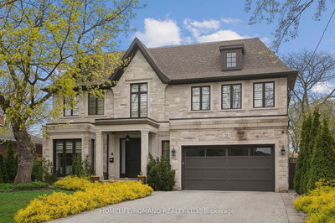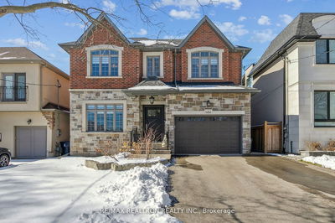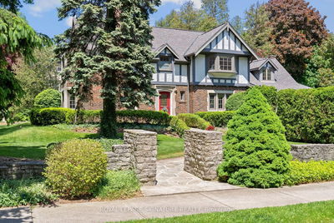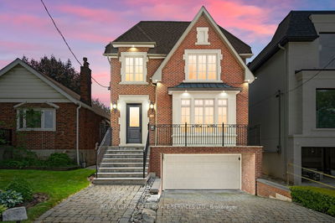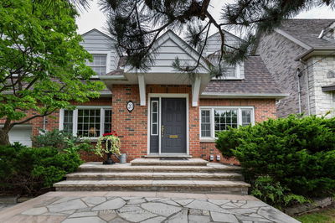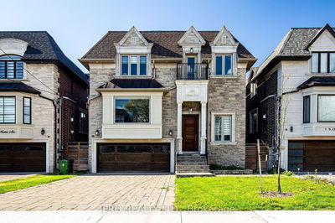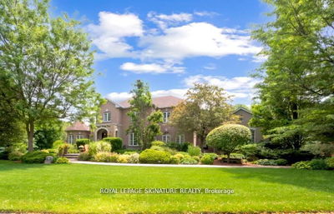UNIQUE OPPORTUNITY, RARELY OFFERED! MAKE A SEAMLESS TRANSITION FROM CITY HOME / LIFE, TO A TRANQUIL, IDYLLIC, RURAL SETTING WITHOUT SACRIFICING COMFORTS OF MODERN URBAN LIVING! The ADVENTURE youve dreamt of; Make the move to an IMPRESSIVE HOME that delivers both FREEDOM & EASE of the full CITY HOME EXPERIENCE in the country. LUXURY EXECUTIVE ESTATE on 2.1 SPRAWLING ACRES of landscaped, natural setting, towering trees, lush grounds, and its own abundant fruit orchard! * FOREGO a COTTAGE, Unwind & Entertain in PRIVATE OASIS, SALT-H20 POOL! * 4 season HUGE (750 Sq Ft+) OUTDOOR PAVILLION/CABANA/KITCHEN STRUCTURE (value $ 500K+) LUMON RETRACTABLE DOORS, Built-In Kitchen, High-End Appliances, STONE FIREPLACE & TV! 6 DESIGNER DREAM GARAGES - Heated, Upgraded, WOW! TOP-OF-LINE UPGRADES: NEW WELL, REV OSMOSIS, UV / SOFTNR, IRRIGATION (18 zones), Upgraded Insulation. SONOS Integrated Sound System (Interior/Exterior). 4 BED, 3+2 BATHS, Large Principal Rooms, Foyer with Soaring Ceilings, Hardwood Floors, Stairs, Upgraded Lighting, Remote Programmable Blinds, 2-way Wood FP, CHEFs KITCHN, Sub-Zero Fridge, Wolf Triple Wall Ovens, Miele Cook-Top, Sub-Zero Bev Fridges, DW, Family Room with covered access to Pavillion, Laundry / Mud RM, 2nd Stairs to Bsmt, Access to Front, Gar, & Back Yard. Large Finished Basement, 2 Staircases, Cork Flrs, Op-Concept Theatre/Rec Rm, Games, Fitness, Bar, Storage. Custom Retractable Awnings, Cogeco HI-SPEED INTERNET, (SOLAR BACK-Up for continuous operation of property systems - Sophisticated Integrated Design for Simplicity and Peace of Mind - a Rare Feature)! 1st Home at Gateway to Enclave, Nestled perfectly with no neighbours 1 side, Ultimate Privacy & Convenient Amenities mins away! IN A LEAGUE OF ITS OWN!
Property Features
- Date Listed: Thursday, May 09, 2024
- Virtual Tour: View Virtual Tour for 1 Bridlewood Boulevard
- City: Halton Hills
- Neighborhood: Rural Halton Hills
- Major Intersection: Sixth Line, N of Hwy 7
- Full Address: 1 Bridlewood Boulevard, Halton Hills, L0P 1H0, Ontario, Canada
- Kitchen: Main
- Living Room: Main
- Family Room: Main
- Listing Brokerage: Royal Lepage Realty Plus Oakville - Disclaimer: The information contained in this listing has not been verified by Royal Lepage Realty Plus Oakville and should be verified by the buyer.

