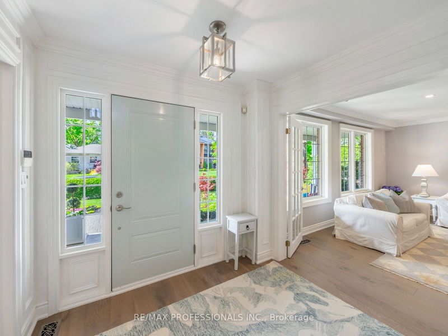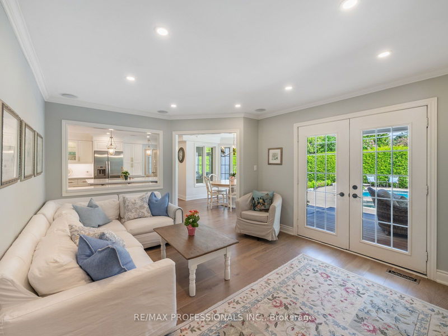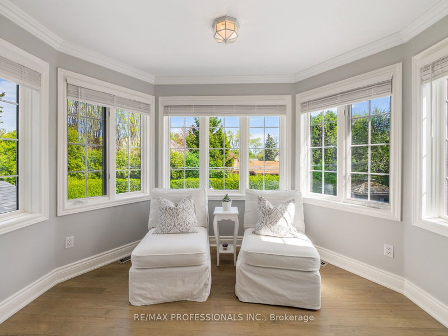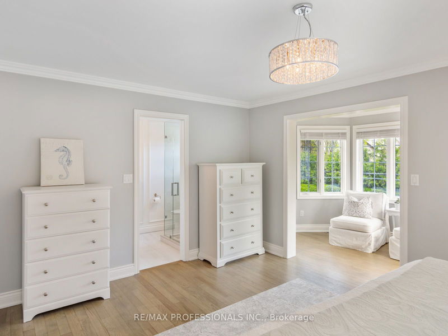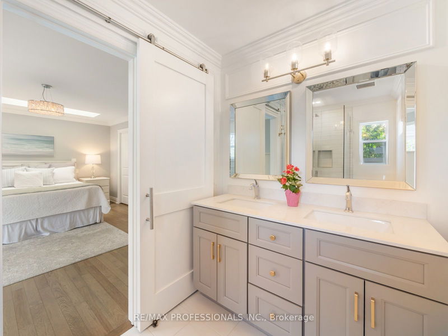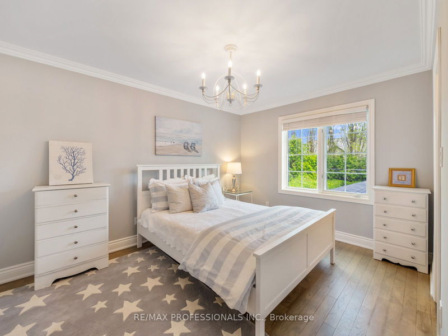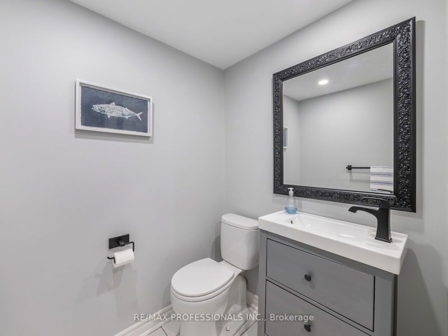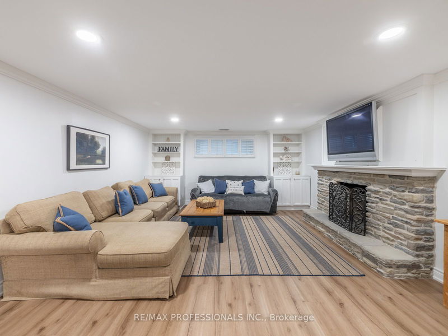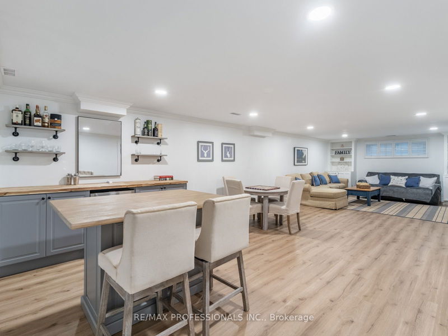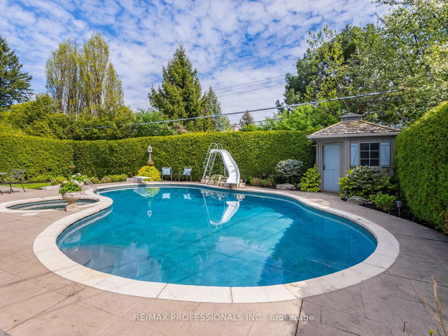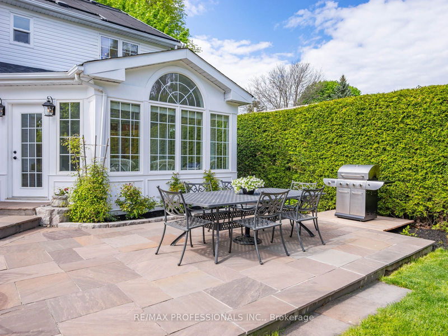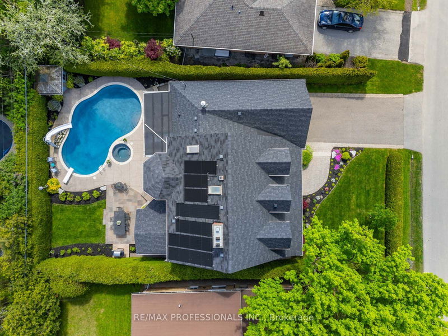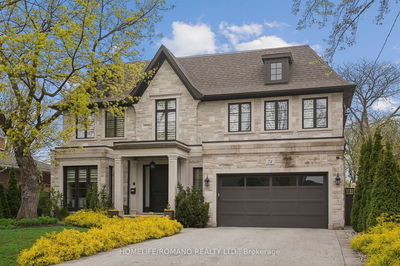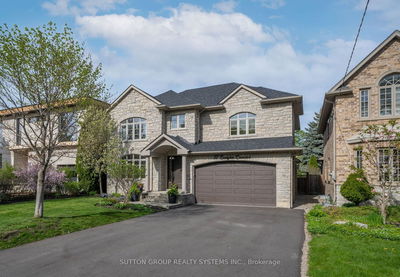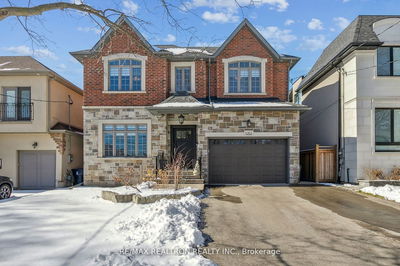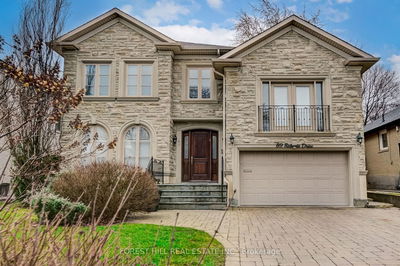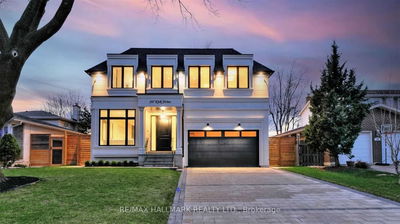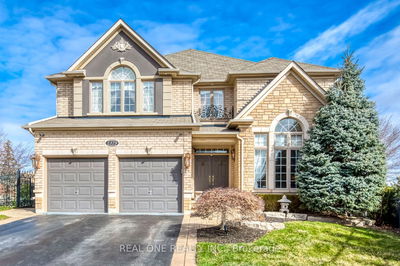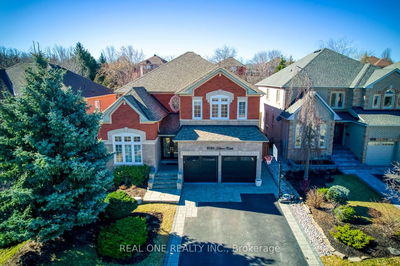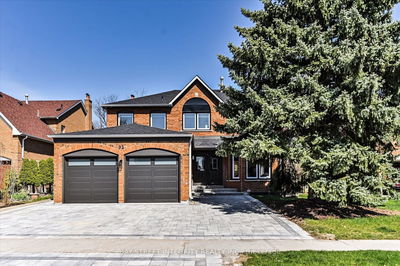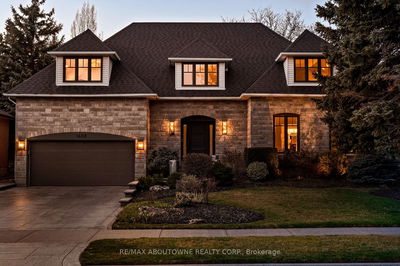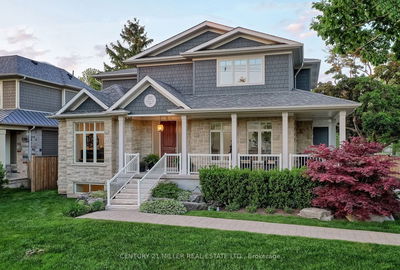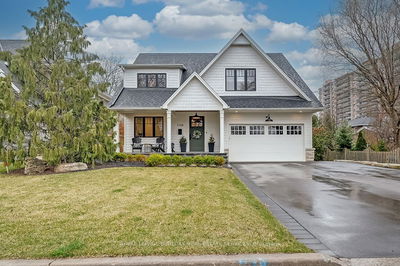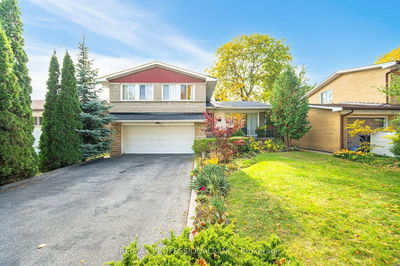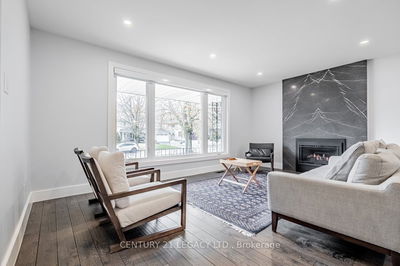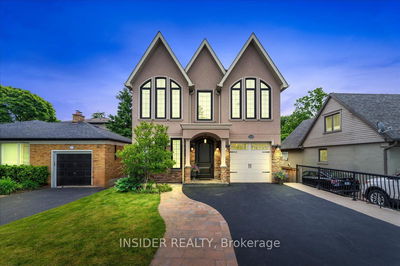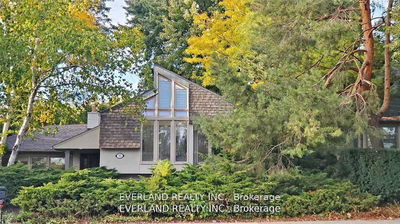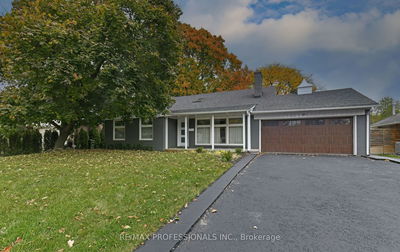Stunning, custom Cape Cod style home exuding luxurious coastal charm. Natural light was a primary consideration in the design of this home and is evident from the moment you step inside. Custom kitchen with large island, quartz countertops and spacious eating area overlooking pool and yard.Timeless finishes, including custom built-ins, millwork, and European oak flooring, contribute to the home's unique charm. An entertainers paradise with plenty of space for kids to have fun with friends while parents can also enjoy time to themselves or entertain guests in the many spaces on the expansive main floor. Award-winning pool designer Todd Pools transformed the yard into your own boutique resort-style oasis. The incredible gunite pool, complete with a removable slide and diving board, along with a hot tub, utilizes both solar and gas heating to keep operating costs low. The Brazilian Ipe covered seating area, equipped with a mounted TV, is the perfect spot to enjoy summer days and nights, whether watching the game or your favorite show/movie. Beautiful mature gardens and lofty cedar hedges provide tranquility and unparalleled privacy. The basement offers a large recreation space, complete with a bar, wine cellar, seating area, TV, fireplace, home gym, bathroom, workroom, and plenty of storage. Meticulously maintained and move-in ready, simply pack your bags and make it yours. Among Toronto's prestigious neighborhoods, few rival Princess Anne Manor and its offerings. This exclusive neighborhood boasts excellent schoolsboth public and privatealong with a short drive to shops and restaurants. Conveniently located for easy access to Pearson International Airport and downtown Toronto.
Property Features
- Date Listed: Tuesday, May 14, 2024
- Virtual Tour: View Virtual Tour for 57 Prince George Drive
- City: Toronto
- Neighborhood: Princess-Rosethorn
- Major Intersection: The Kingsway & Prince George Dr.
- Full Address: 57 Prince George Drive, Toronto, M9A 1Y5, Ontario, Canada
- Living Room: Hardwood Floor, Picture Window, Brick Fireplace
- Kitchen: Breakfast Bar, Centre Island, Modern Kitchen
- Family Room: Gas Fireplace, Open Concept, W/O To Porch
- Listing Brokerage: Re/Max Professionals Inc. - Disclaimer: The information contained in this listing has not been verified by Re/Max Professionals Inc. and should be verified by the buyer.





