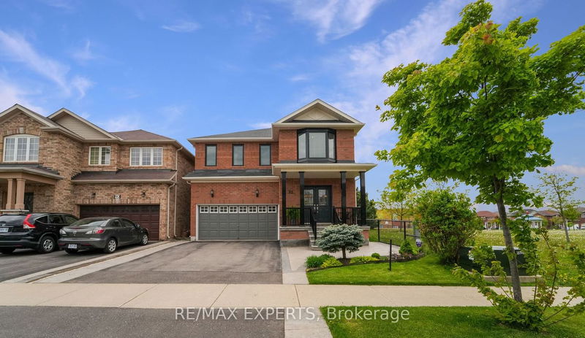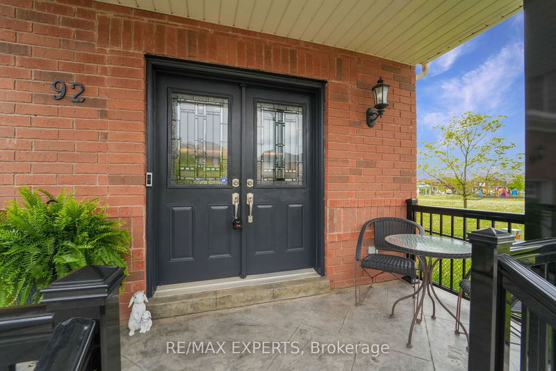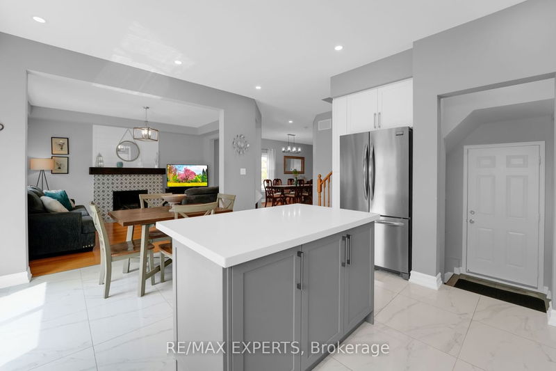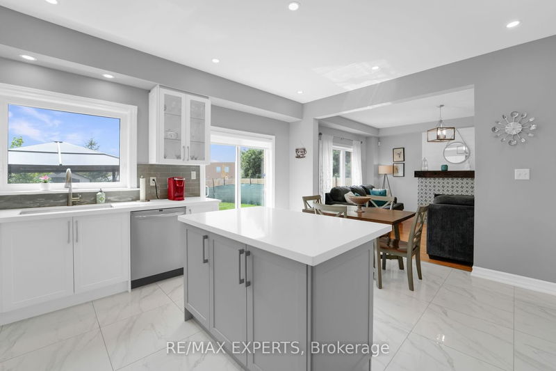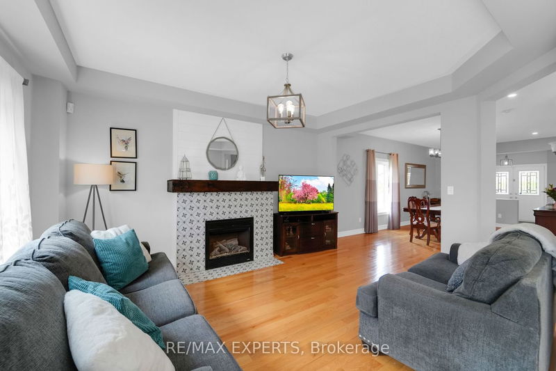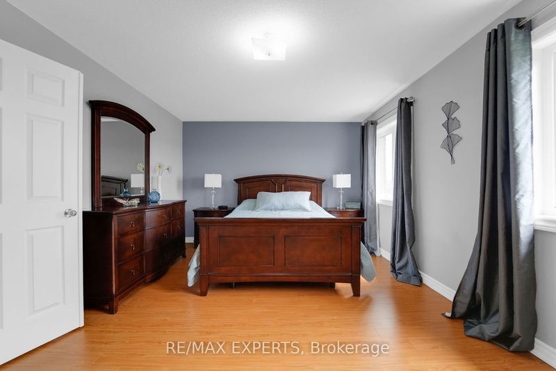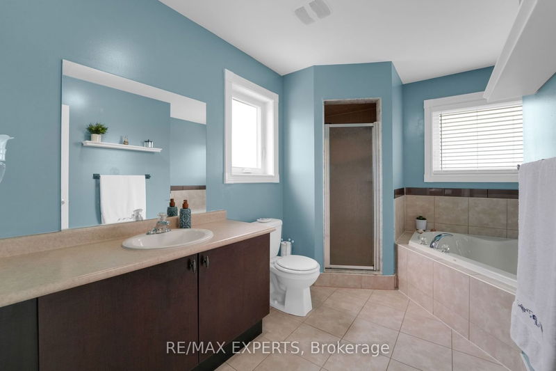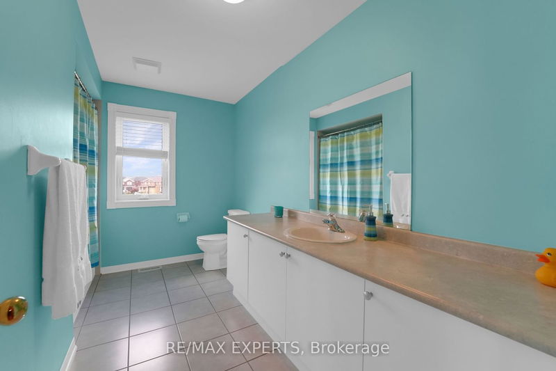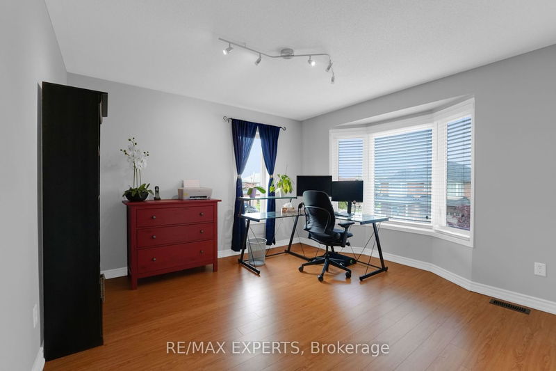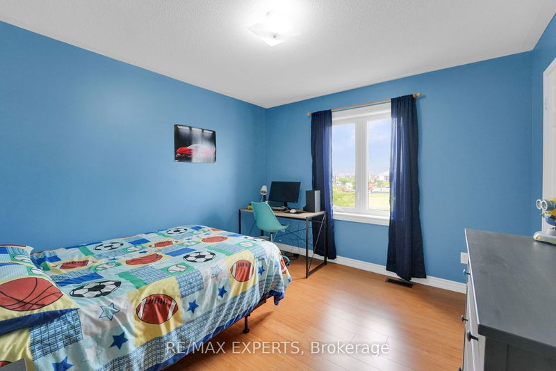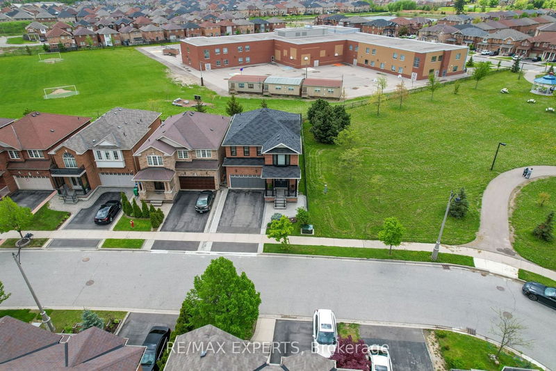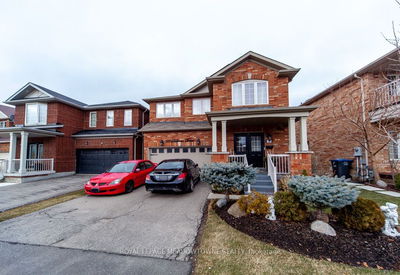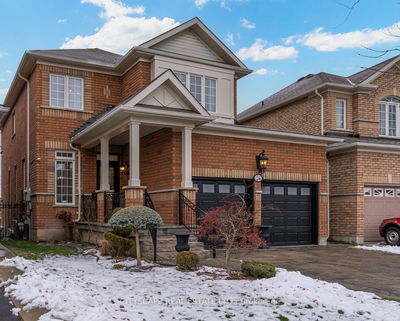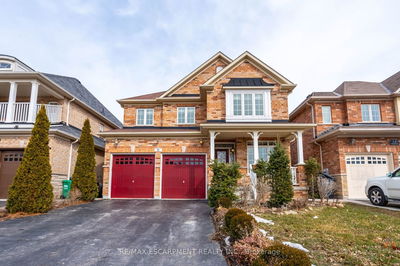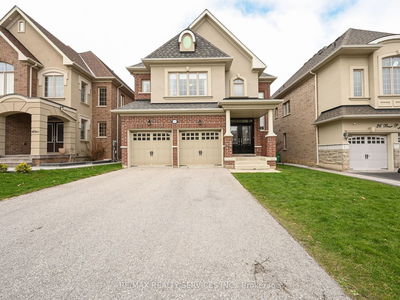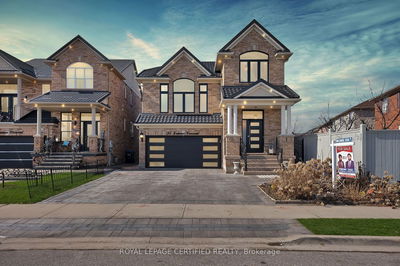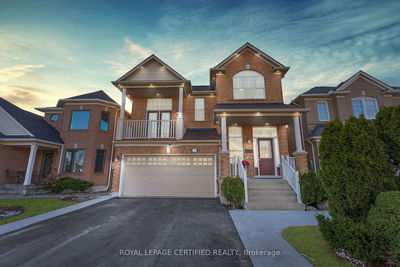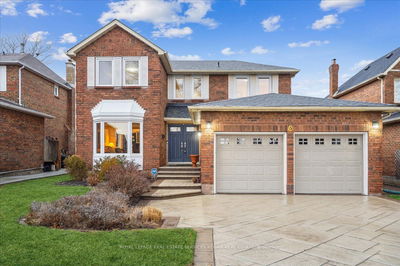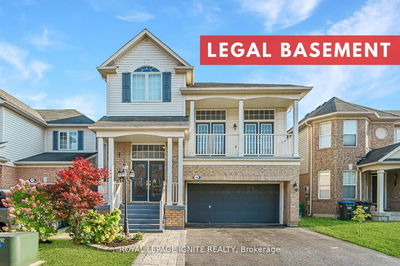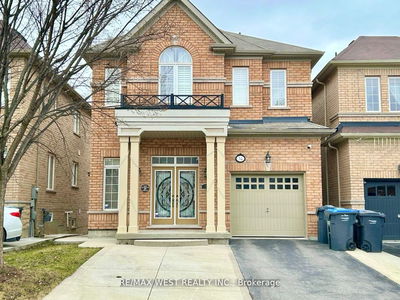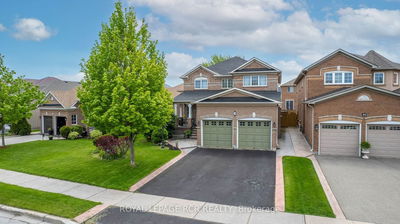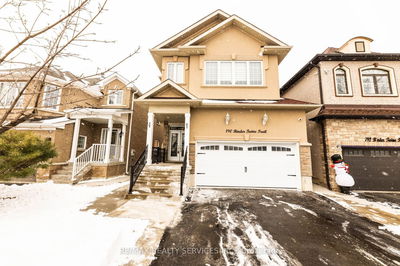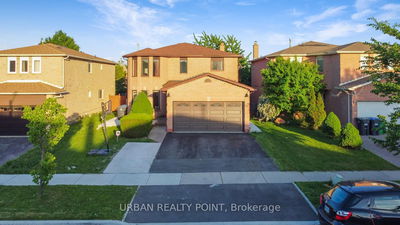Welcome to 92 Stillman Dr, a captivating 4-bedroom home nestled in the heart of Brampton. Boasting a recently renovated kitchen and a finished basement, this home offers both style and functionality. As you approach, you'll be greeted by stunning curb appeal, with well-maintained landscaping and a welcoming exterior. The spacious driveway provides parking for 4 cars, while the attached garage accommodates an additional 2 vehicles, ensuring plenty of space for family and guests. Situated on a prime lot, this home sides and backs onto a serene park and school, offering privacy and picturesque views. Enjoy the tranquility of nature right in your backyard, perfect for leisurely walks or outdoor activities. Inside, the main floor features a bright and airy layout, with large windows allowing natural light to flood the space. The recently renovated kitchen is a chef's dream, with modern appliances, ample counter space, and stylish finishes. The finished basement, with 4 pc bathroom, adds valuable living space to the home and could serve as an in-law suite or a recreational area, depending on your needs.
Property Features
- Date Listed: Wednesday, May 15, 2024
- Virtual Tour: View Virtual Tour for 92 Stillman Drive
- City: Brampton
- Neighborhood: Credit Valley
- Full Address: 92 Stillman Drive, Brampton, L6X 0T1, Ontario, Canada
- Kitchen: Backsplash, Pot Lights, Stainless Steel Appl
- Living Room: Hardwood Floor, Gas Fireplace
- Listing Brokerage: Re/Max Experts - Disclaimer: The information contained in this listing has not been verified by Re/Max Experts and should be verified by the buyer.

