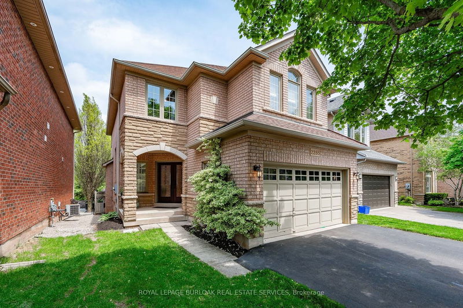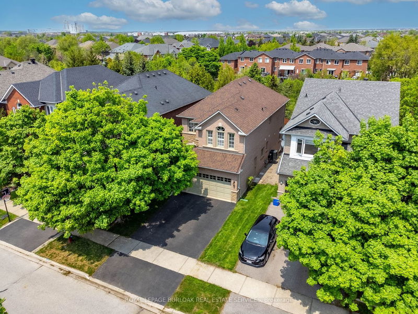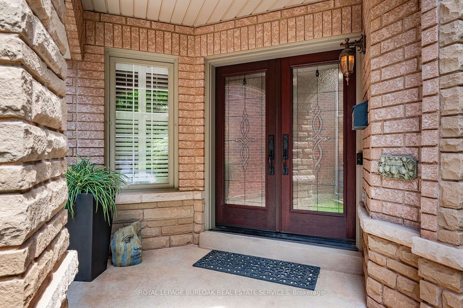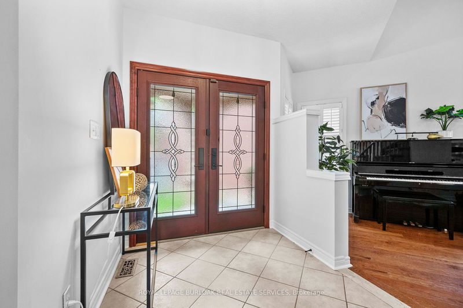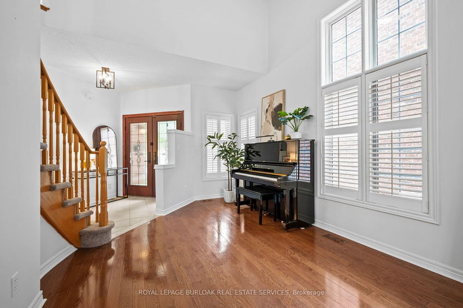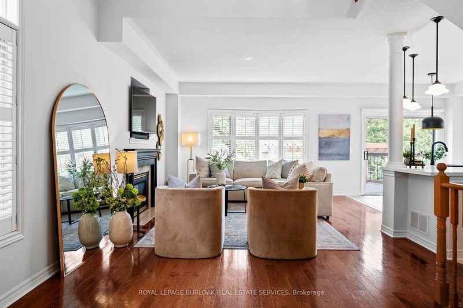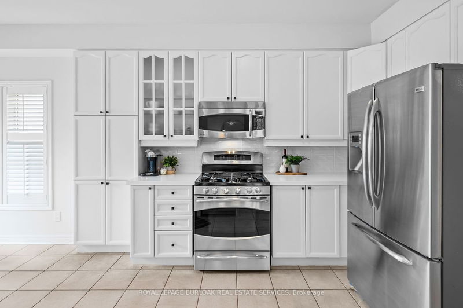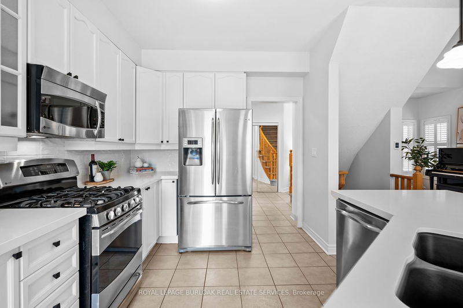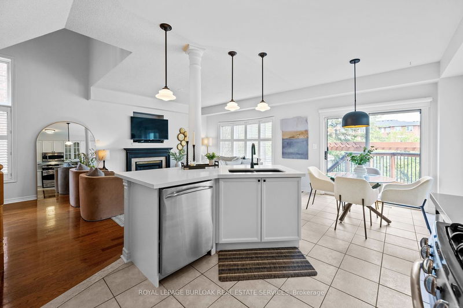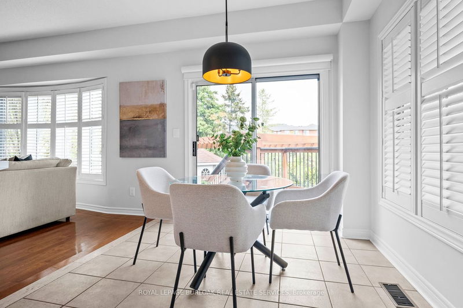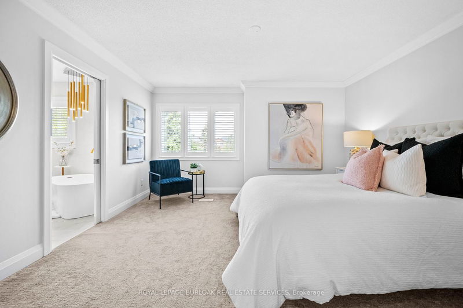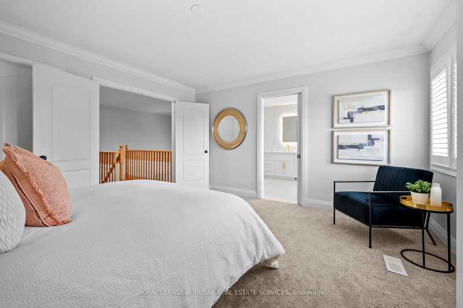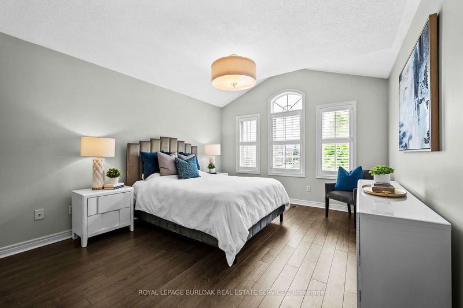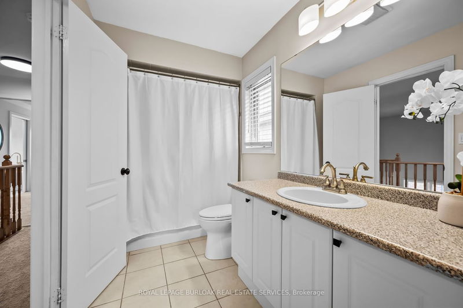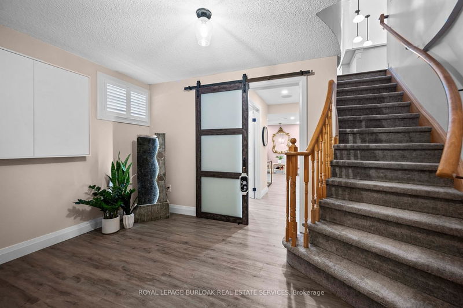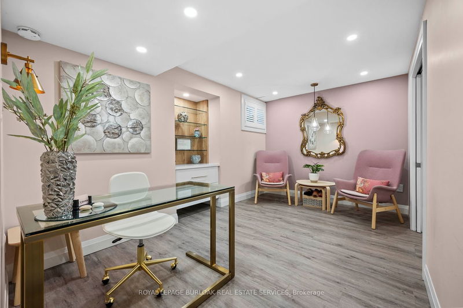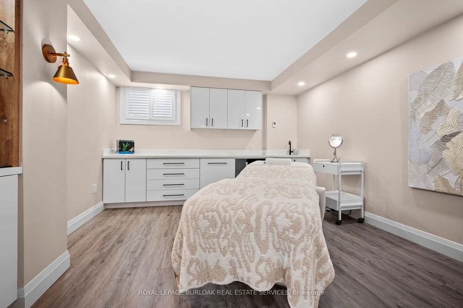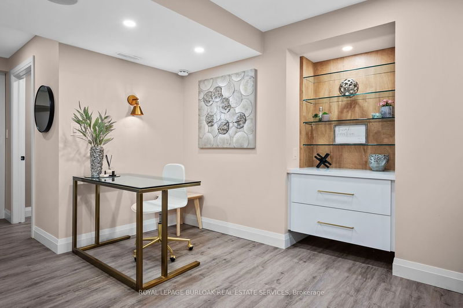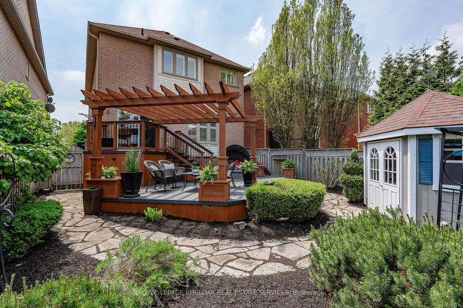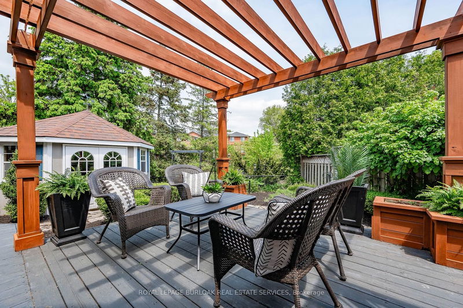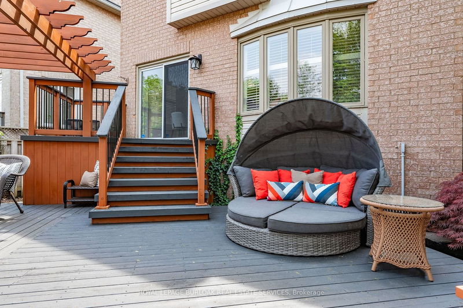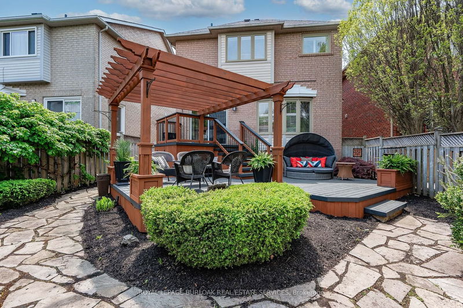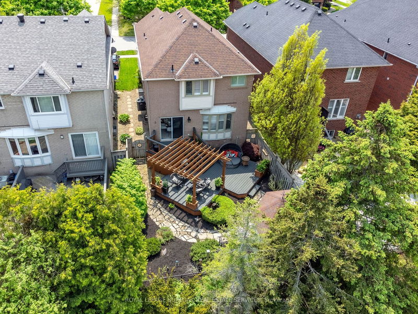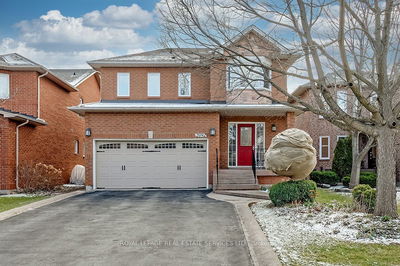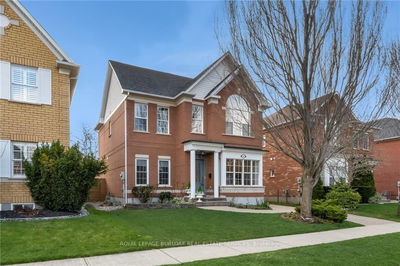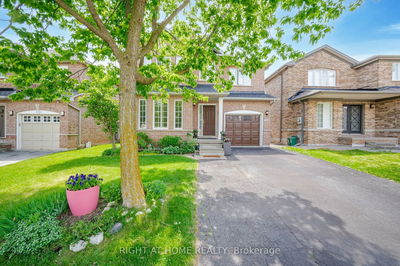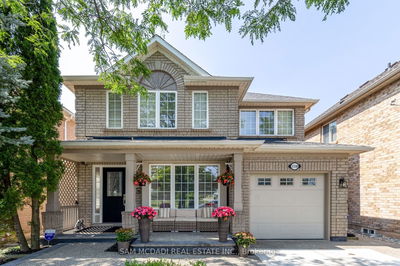Nestled within a picturesque ravine setting, this beautifully updated home offers a tranquil escape from the bustle of everyday life. Boasting 3 bedrooms, 2 full baths, and 2 2-piece bathrooms, this residence combines modern convenience with the charm of a mature neighborhood. Step inside and be greeted by the inviting ambiance of a soaring two-story ceiling, inviting you to explore every corner of this move-in-ready haven. The main floor with its seamless flow, perfect for both relaxation and entertaining. The basement offers limitless possibilities - transform it into a guest retreat, a productive work-from-home space, or a haven for children and teens to play and unwind. The backyard is your personal oasis, providing a tranquil retreat where you can unwind amidst nature's beauty. Located in a sought-after mature neighbourhood, this home offers the perfect blend of peaceful surroundings and convenient access to amenities.
Property Features
- Date Listed: Thursday, May 16, 2024
- City: Oakville
- Neighborhood: West Oak Trails
- Major Intersection: Westoak Trails Blvd
- Full Address: 2255 Stillmeadow Road, Oakville, L6M 3T9, Ontario, Canada
- Living Room: Cathedral Ceiling, California Shutters, Hardwood Floor
- Kitchen: Stainless Steel Appl, Renovated
- Listing Brokerage: Royal Lepage Burloak Real Estate Services - Disclaimer: The information contained in this listing has not been verified by Royal Lepage Burloak Real Estate Services and should be verified by the buyer.

