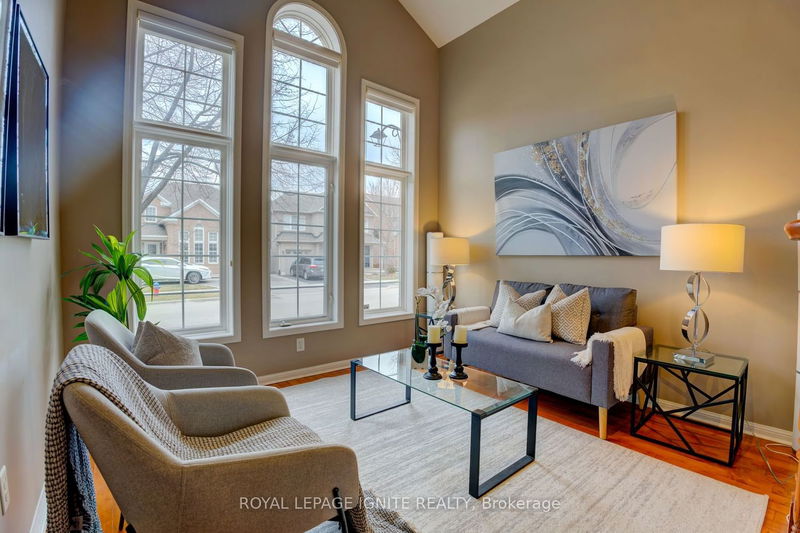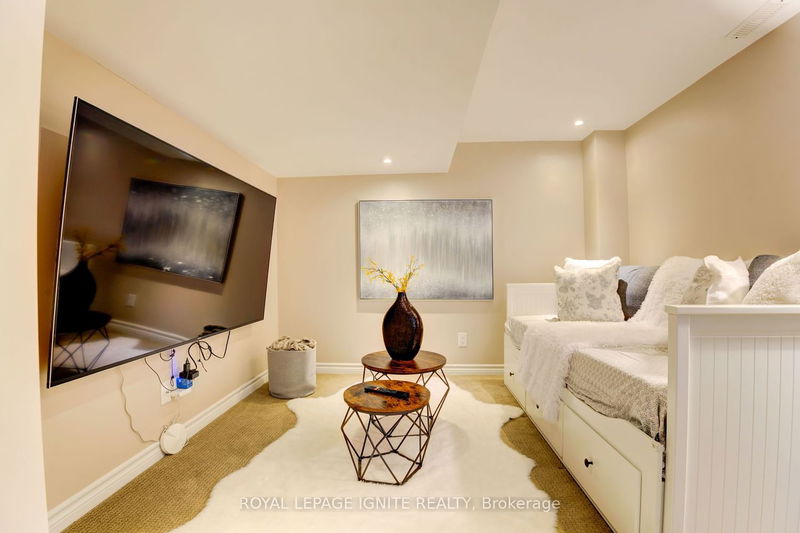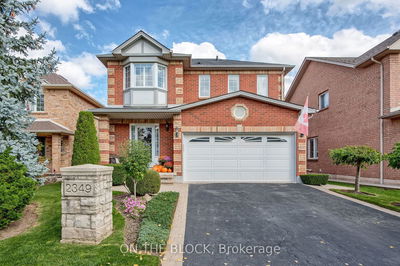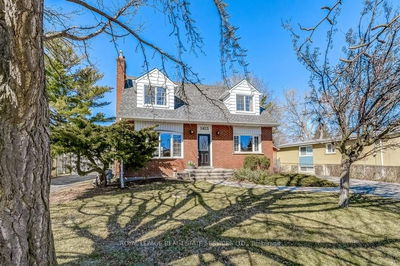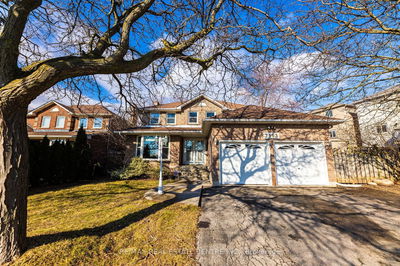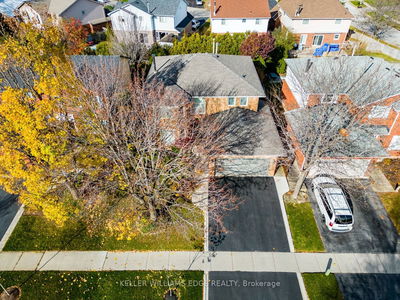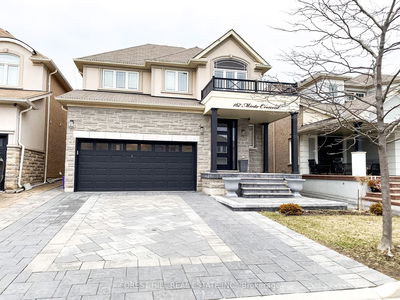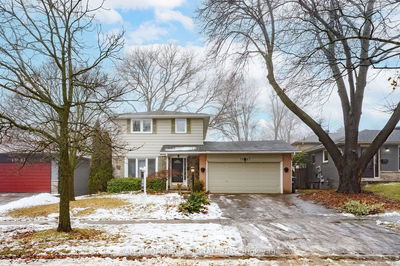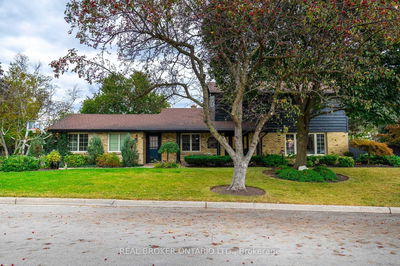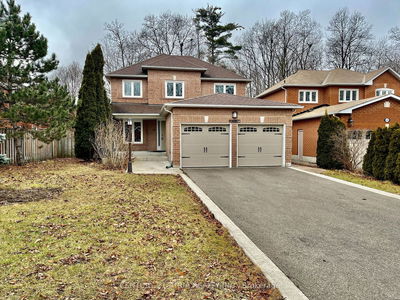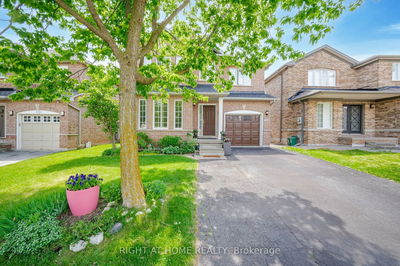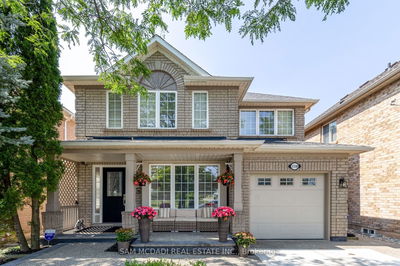The perfect home for a young or growing family in West Oak Trails in great schools district. A beautiful sun-filled detached home designed for family & urban living. Featuring Living Room w/ high cathedral ceilings & 2-storey windows, Family & Dining Rooms w/ custom built-ins, upgraded kitchen. Second floor overlooking Living Room, and no carpets on main & upper floors. Relax in large recreational area & den in the finished basement. Then step out back to a private deck, followed by newly tiled patio & landscaped backyard perfect for entertaining. Upgrades incl: kitchen refacing w/ new appliances, furnace, roof, window blinds & more! The neighbourhood offers gorgeous trails, recreational amenities, high-ranking schools, hospital, shopping, mins from everything you need, highways & much more! *INSP. REPORT & UPGRADES LIST INCLUDED*
Property Features
- Date Listed: Thursday, March 07, 2024
- Virtual Tour: View Virtual Tour for 1340 Ashwood Terrace
- City: Oakville
- Neighborhood: West Oak Trails
- Major Intersection: Pine Glen & Oakhaven
- Full Address: 1340 Ashwood Terrace, Oakville, L6M 4A7, Ontario, Canada
- Living Room: Cathedral Ceiling, Hardwood Floor, Large Window
- Kitchen: Renovated, Quartz Counter, Stainless Steel Appl
- Family Room: Sunken Room, Gas Fireplace, B/I Bookcase
- Listing Brokerage: Royal Lepage Ignite Realty - Disclaimer: The information contained in this listing has not been verified by Royal Lepage Ignite Realty and should be verified by the buyer.



