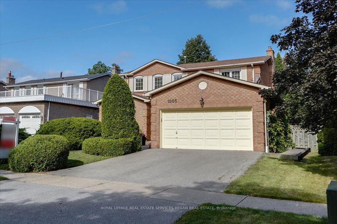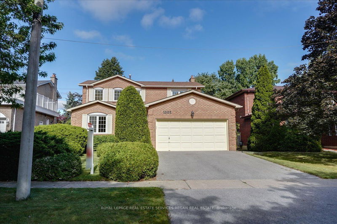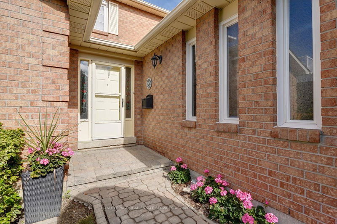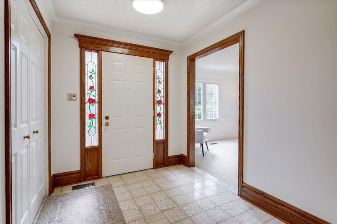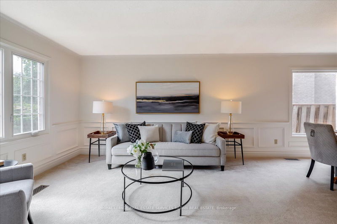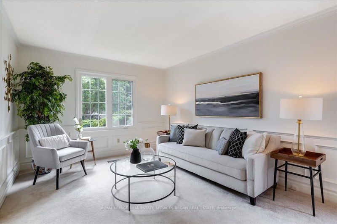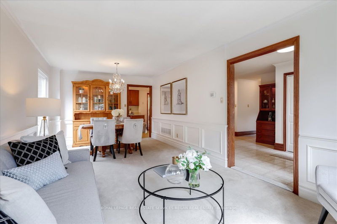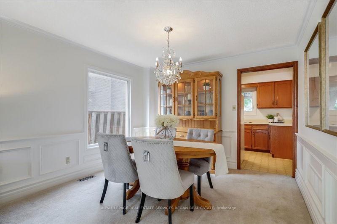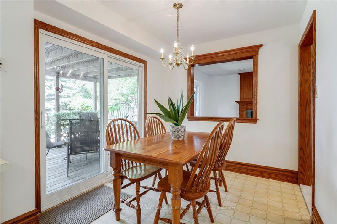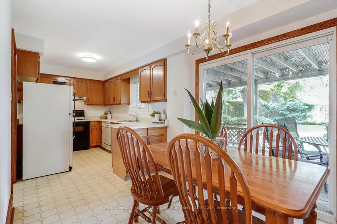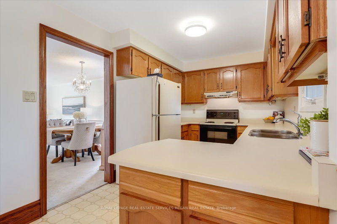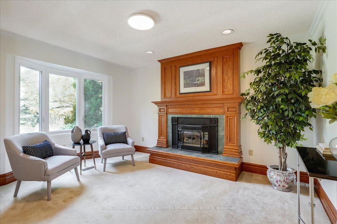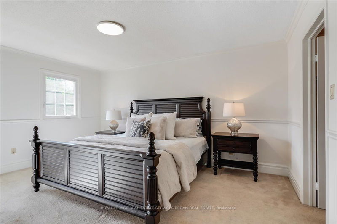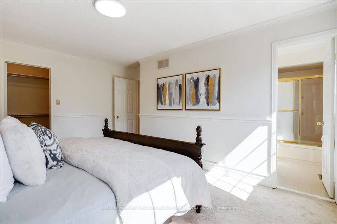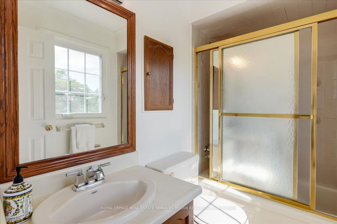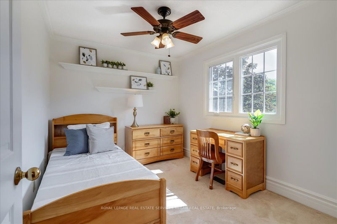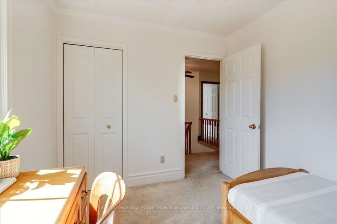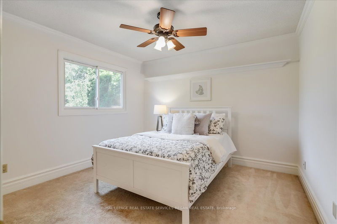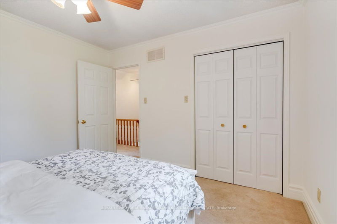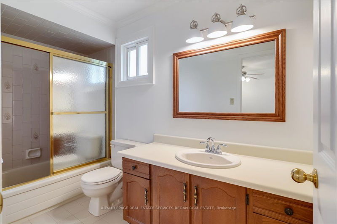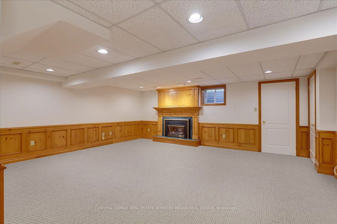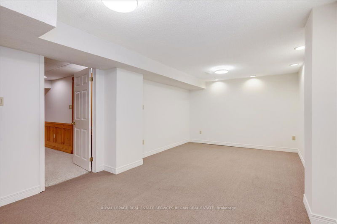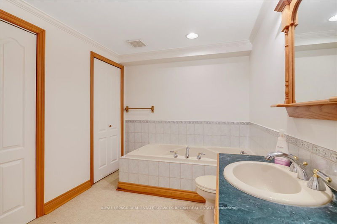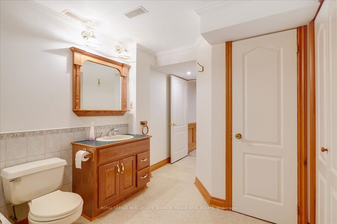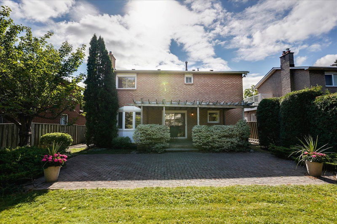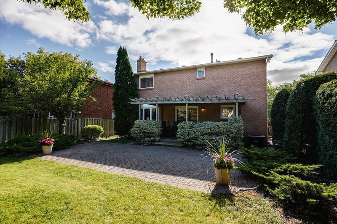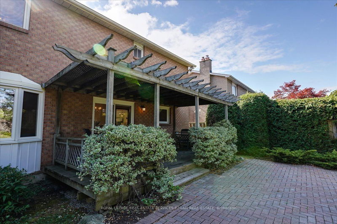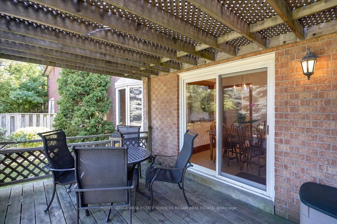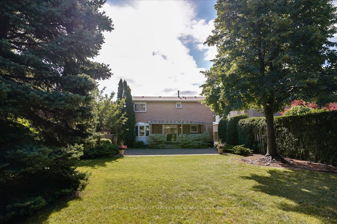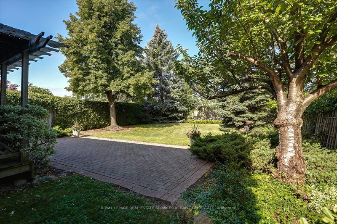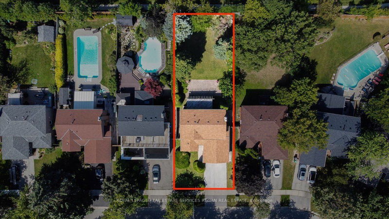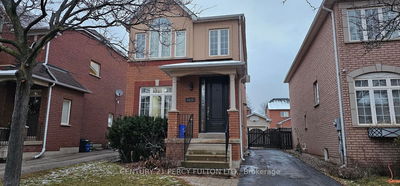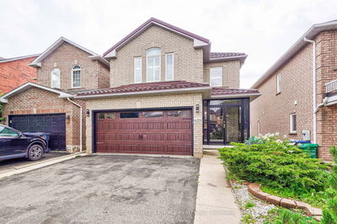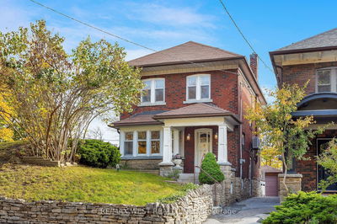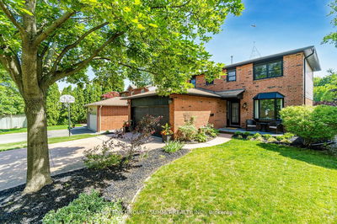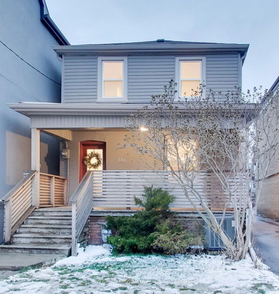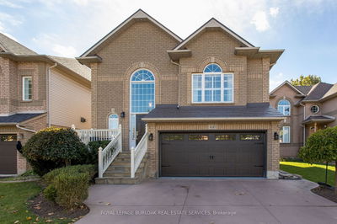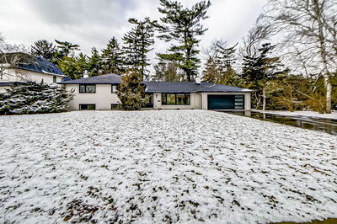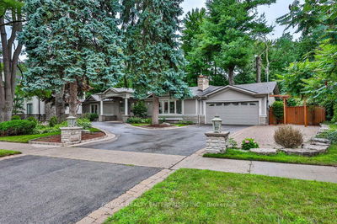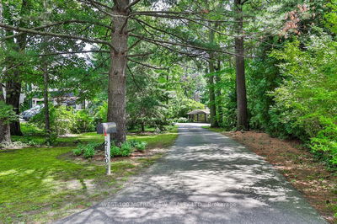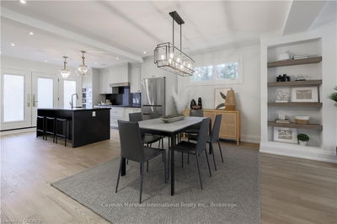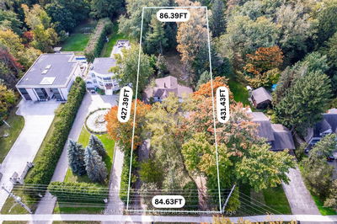Family living awaits in this charming home nestled on a quiet mature tree lined street within the desirable Lorne Park School District. Situated on a generous 50 x 150 ft lot, this home is conveniently located to nearby schools, parks, Port Credit & GO stations. Perfect for growing families, this thoughtfully laid-out home offers open concept living/dining room, quaint family room w/ large bay window, gas fireplace & an abundance of natural light throughout. The airy kitchen features a commodious eat-in breakfast area with w/o access to the covered back deck through sliding glass doors. The private backyard showcases soaring tree lines, an interlock patio & grass area; perfect for a swimming pool. Main floor laundry room w/ additional entrance & access to the garage. The spacious primary bedroom offers a private ensuite & large walk-in closet. Finished basement w/ spacious rec room, large windows, solid wood wainscotting, gas fireplace & additional guest bedroom & bathroom
Property Features
- Date Listed: Monday, January 15, 2024
- Virtual Tour: View Virtual Tour for 1003 Mesa Crescent
- City: Mississauga
- Neighborhood: Lorne Park
- Major Intersection: Gallant Dr & South Sheridan
- Full Address: 1003 Mesa Crescent, Mississauga, L5H 3T6, Ontario, Canada
- Kitchen: Eat-In Kitchen, Picture Window
- Living Room: Picture Window, O/Looks Garden, Broadloom
- Family Room: Gas Fireplace, Bay Window, O/Looks Backyard
- Listing Brokerage: Royal Lepage Real Estate Services Regan Real Estate - Disclaimer: The information contained in this listing has not been verified by Royal Lepage Real Estate Services Regan Real Estate and should be verified by the buyer.

