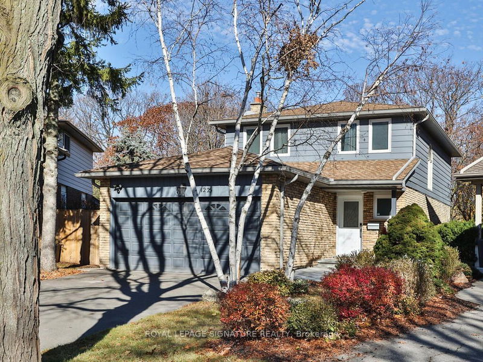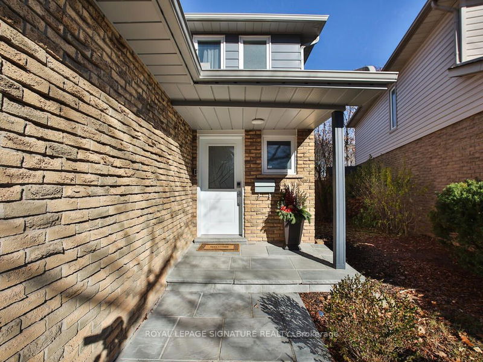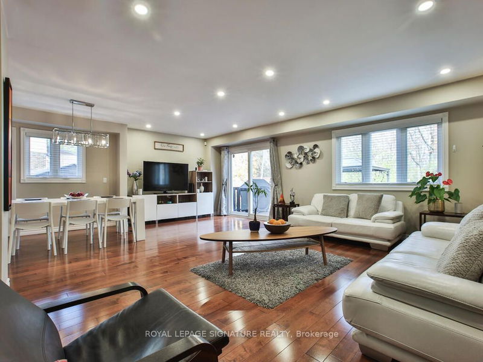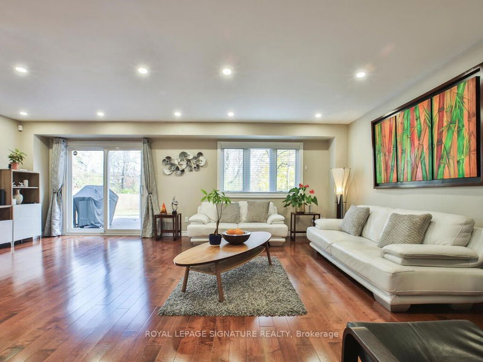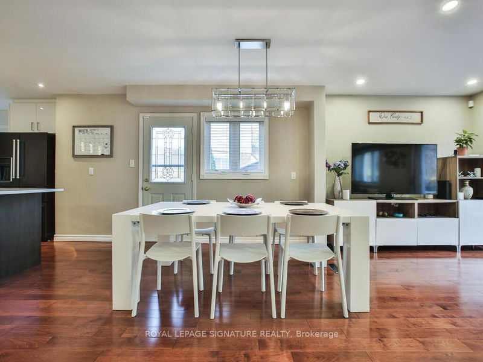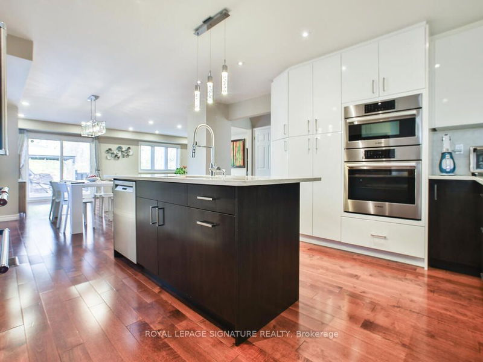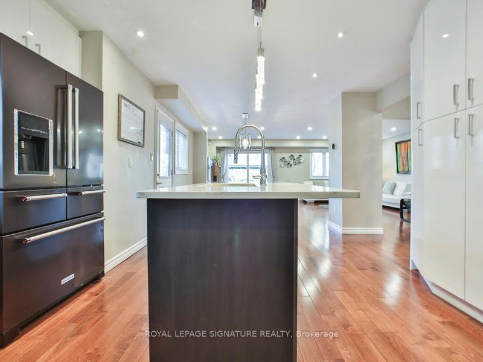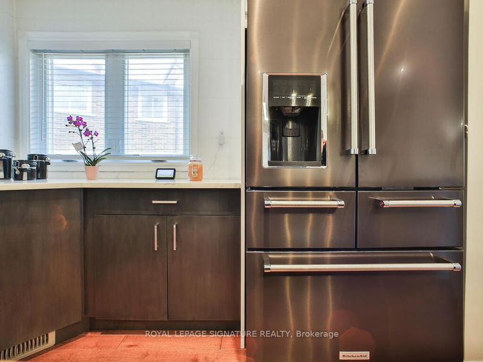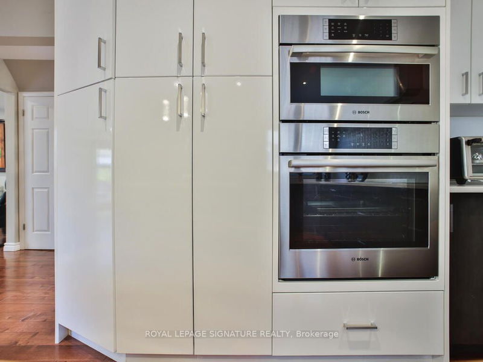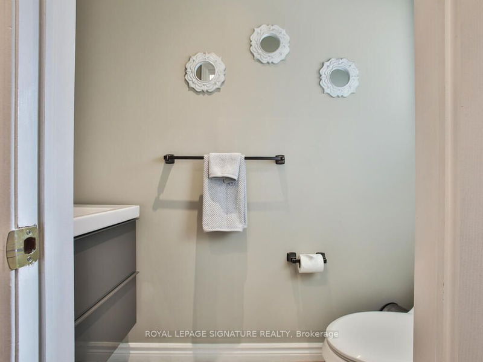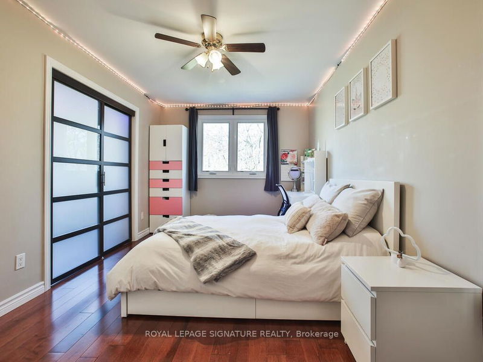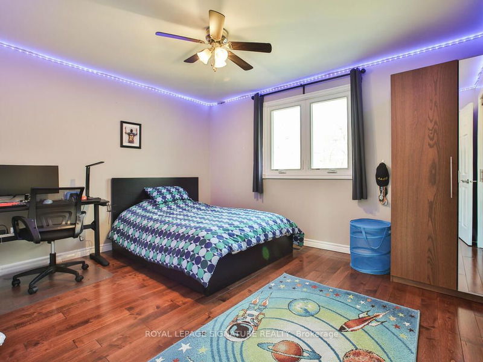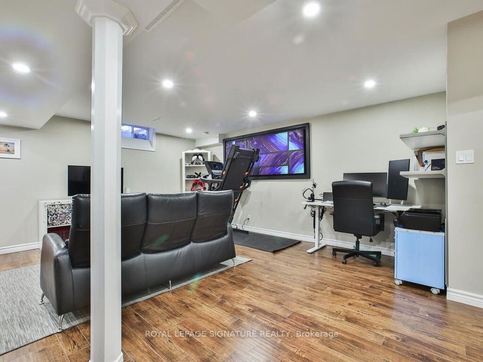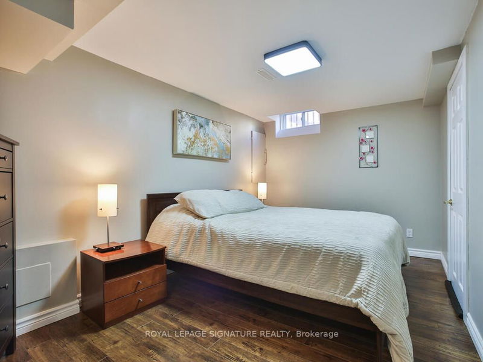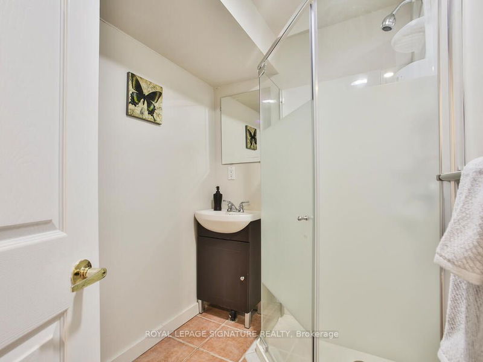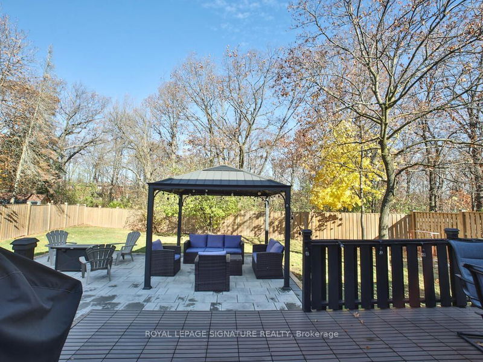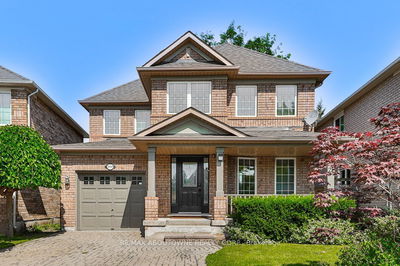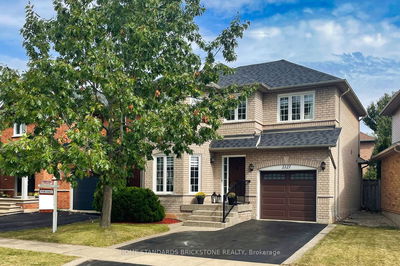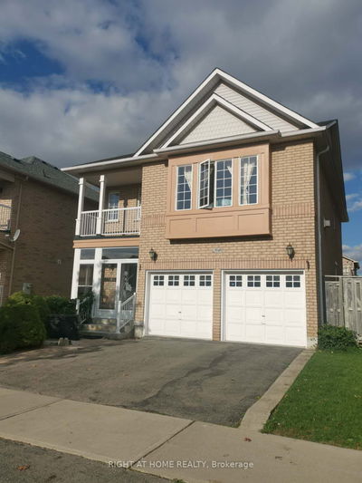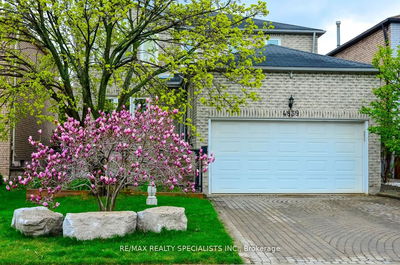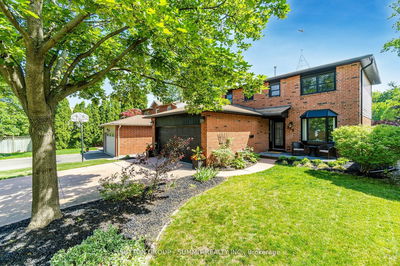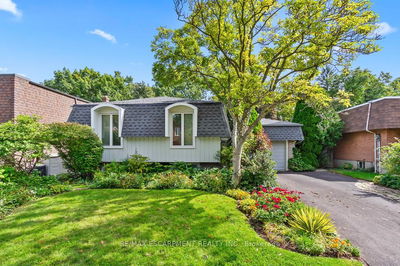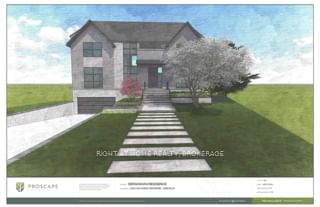Gorgeous Detached home in a great location Backing Onto A Ravine. Renovated Top to Bottom. Offers three Good size Bedroom, Renovated Bathrooms w/porcelain tiles. Located On A Quiet Family Friendly cul-de-sac , W/A Huge Trapezoid Lot Measuring 166.52 Ft. X 27.42 Ft. X 118.61 Ft. X 89.33 Ft. Main Floor & second floor W/Hardwood floor through-out & Smooth Ceilings. Full Renovated Open Concept Kitchen W/Huge Central Island, Top Of The Line Appl's, Quartz Countertops, Ceramic Backsplash, Pot Lights. Wood Stairs W/Iron Railings. Professionally Finished basement with a Bedroom and 3 Pc Bathroom. Fenced Backyard (2020)
Property Features
- Date Listed: Monday, November 20, 2023
- Virtual Tour: View Virtual Tour for 1225 Hudson Place
- City: Oakville
- Neighborhood: Iroquois Ridge South
- Full Address: 1225 Hudson Place, Oakville, L6H 2W2, Ontario, Canada
- Living Room: Hardwood Floor, W/O To Patio
- Kitchen: Hardwood Floor, Stainless Steel Appl, Quartz Counter
- Listing Brokerage: Royal Lepage Signature Realty - Disclaimer: The information contained in this listing has not been verified by Royal Lepage Signature Realty and should be verified by the buyer.


