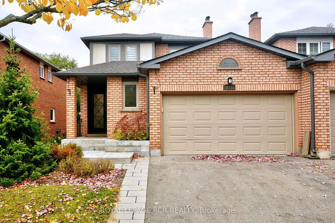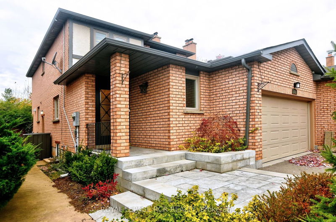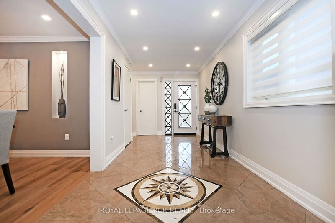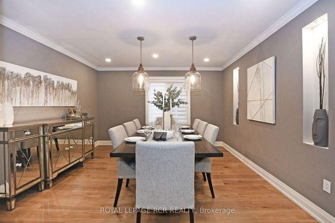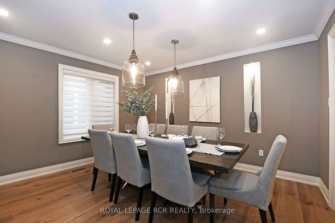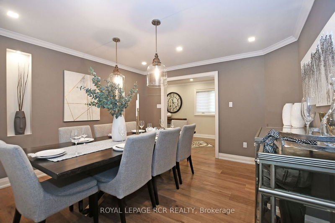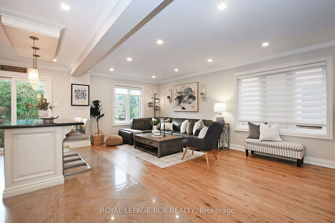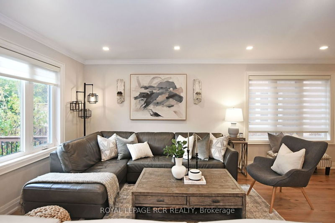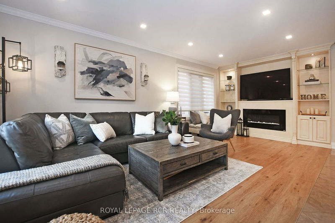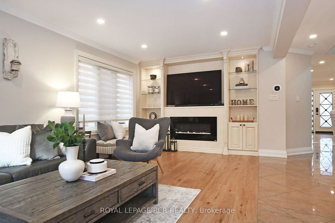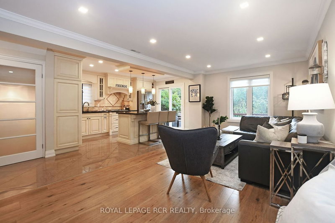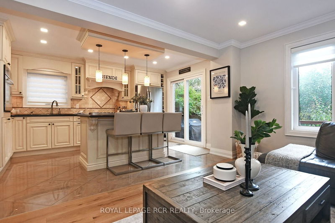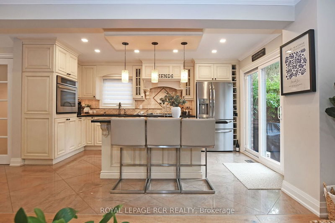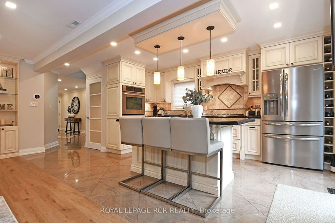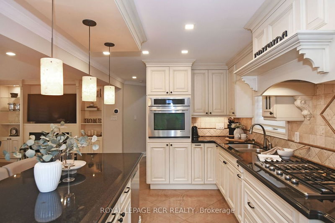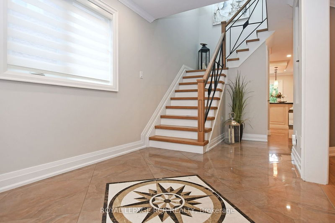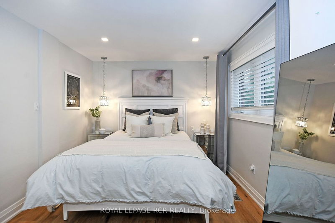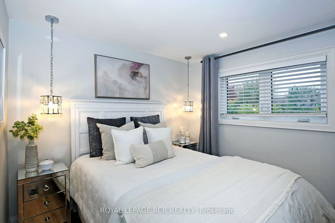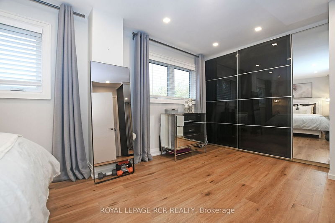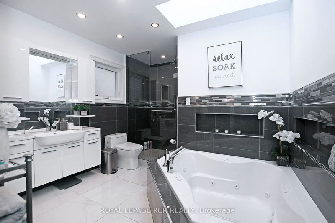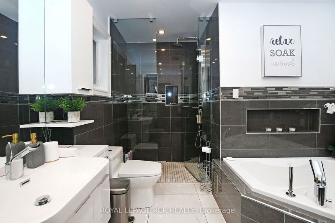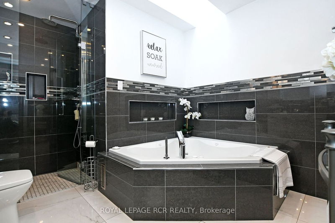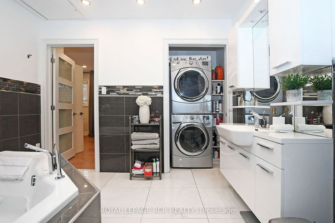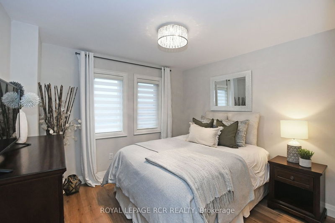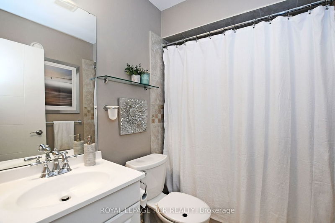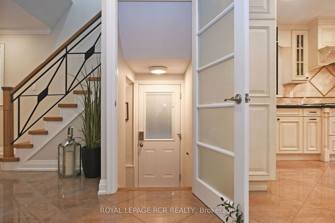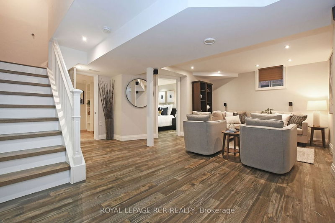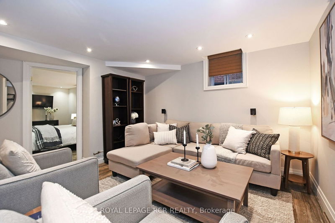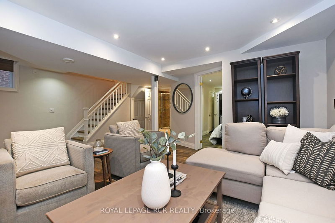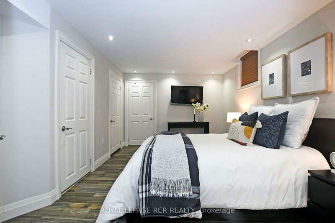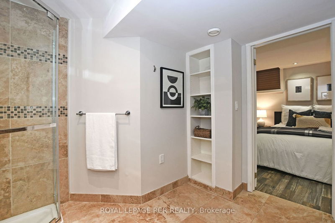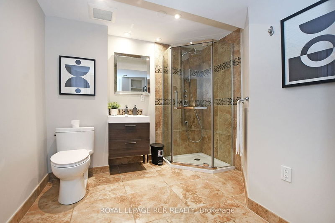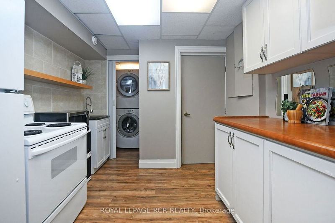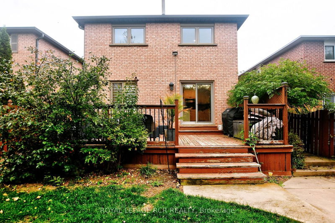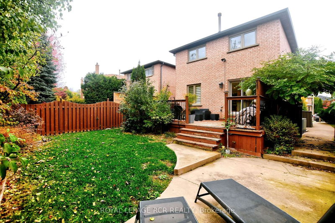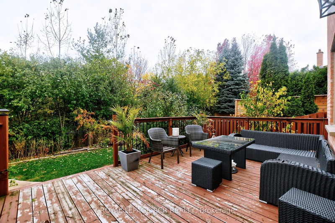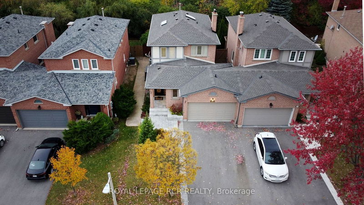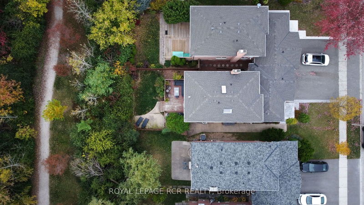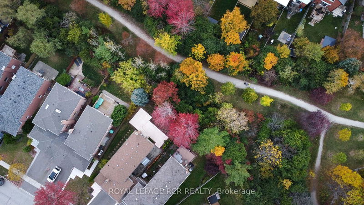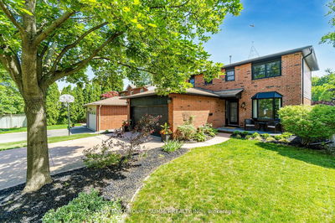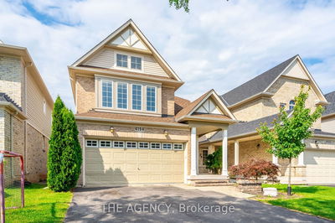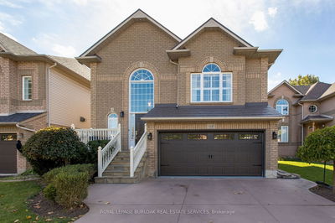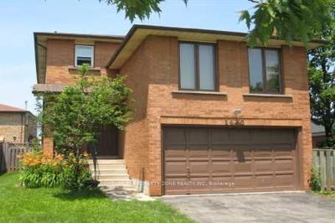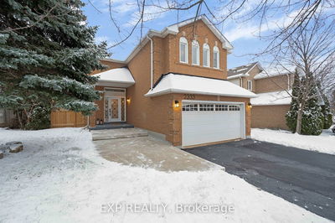Located in sought after River Oaks community, this stunning home is waiting for you. Front foyer features beautiful ceramic tile with a mosaic inlay and an updated staircase with wrought iron spindles. Main floor boasts pot lighting, smooth ceilings and crown moulding throughout. Relish in the custom kitchen that offers stainless steel appliances, large centre island with granite countertops and a walk out to the private and mature backyard. Cozy up in the open concept family room that features a fireplace and stunning custom bookshelves. Primary bedroom offering multiple built-in closets with organizers and a 4-piece ensuite with ensuite laundry. 2 additional bedrooms, a 4-piece bathroom and skylight complete the second floor. Finished basement offers a full apartment with separate entry. This space is equipped with a full kitchen, bedroom, living room and 3-piece bathroom. Private backyard with mature
Property Features
- Date Listed: Thursday, October 26, 2023
- City: Oakville
- Neighborhood: River Oaks
- Major Intersection: 6th Line/River Glen Blvd
- Family Room: Hardwood Floor, Crown Moulding, Open Concept
- Kitchen: Centre Island, Custom Backsplash, Stainless Steel Appl
- Kitchen: Vinyl Floor, Family Size Kitchen, Backsplash
- Listing Brokerage: Royal Lepage Rcr Realty - Disclaimer: The information contained in this listing has not been verified by Royal Lepage Rcr Realty and should be verified by the buyer.

