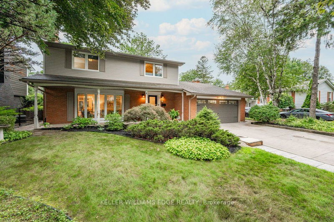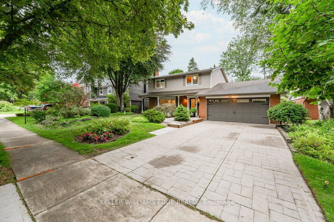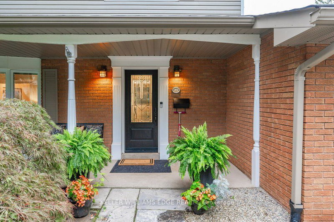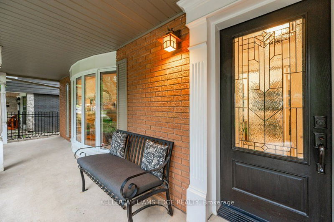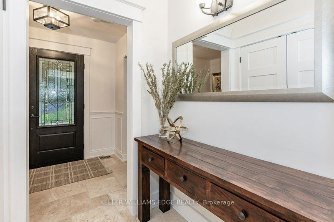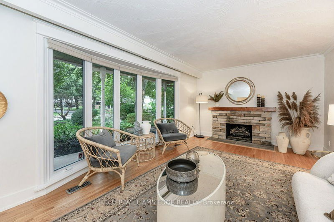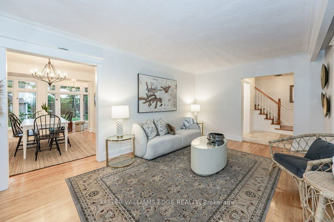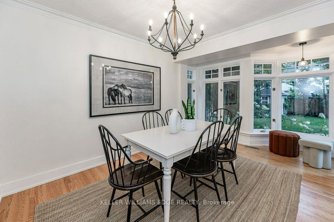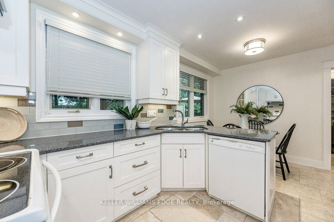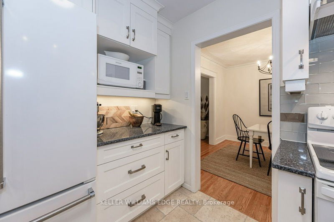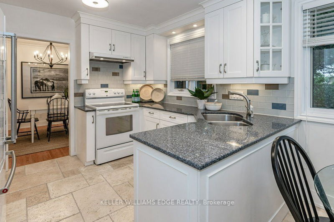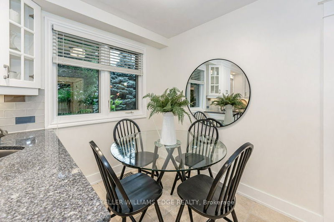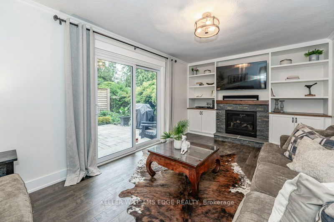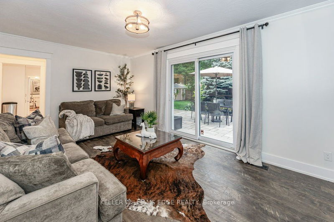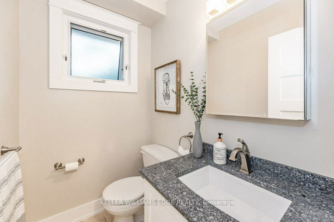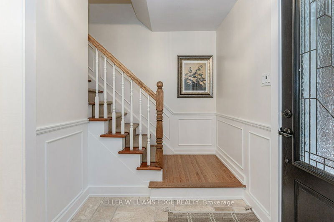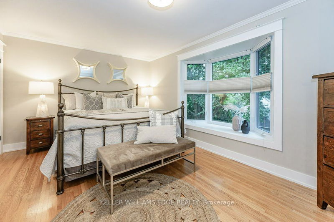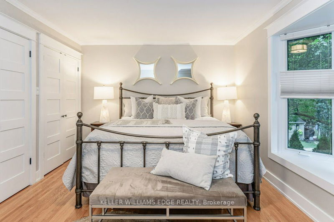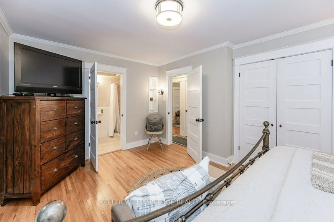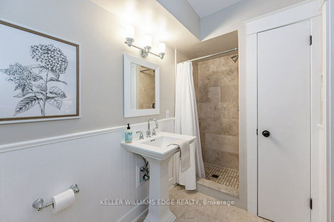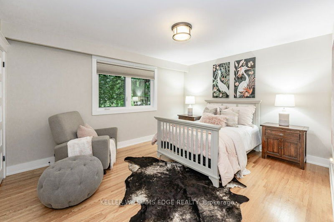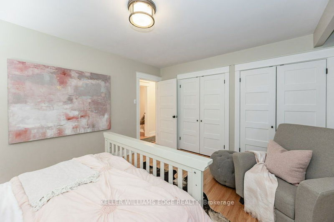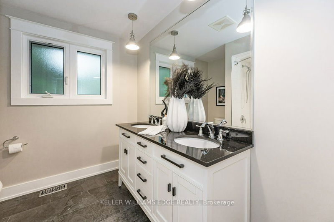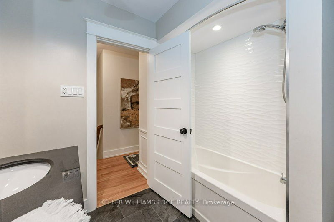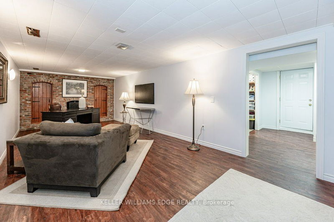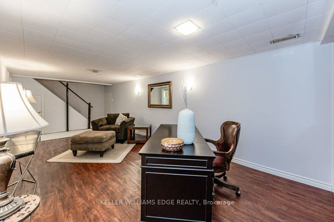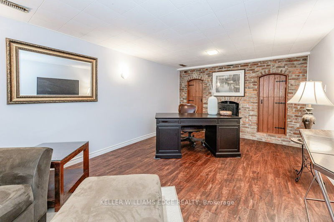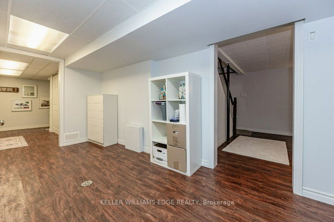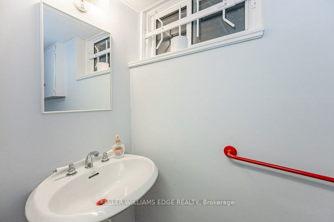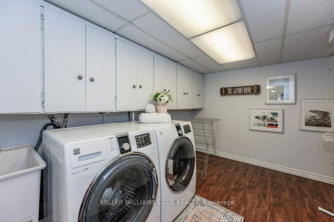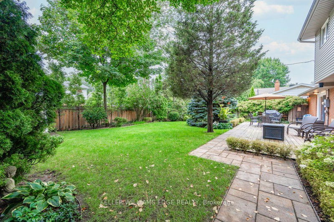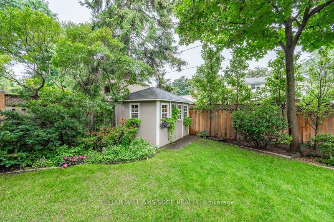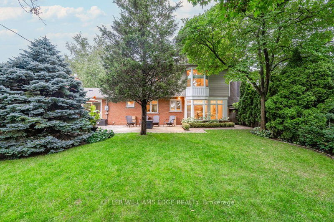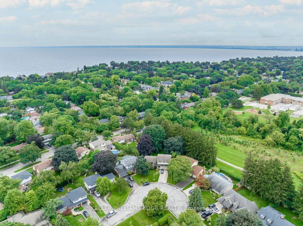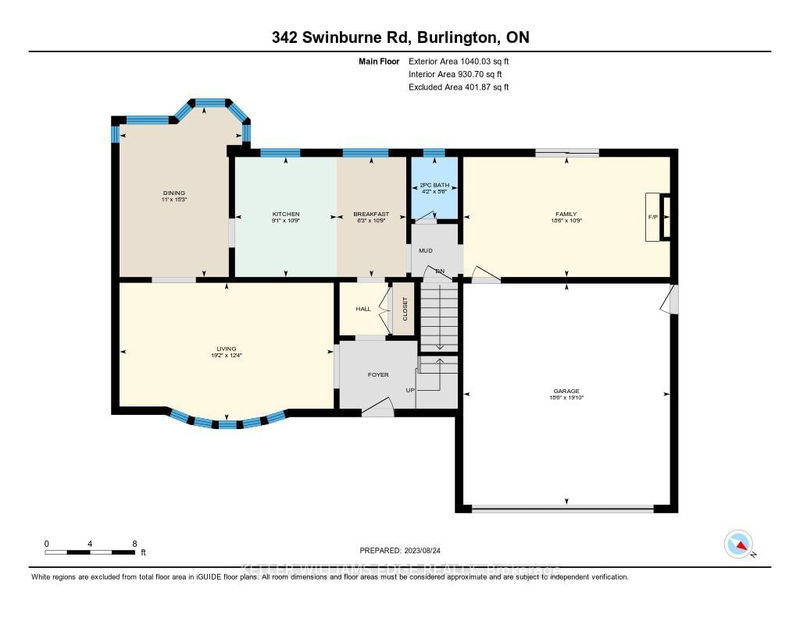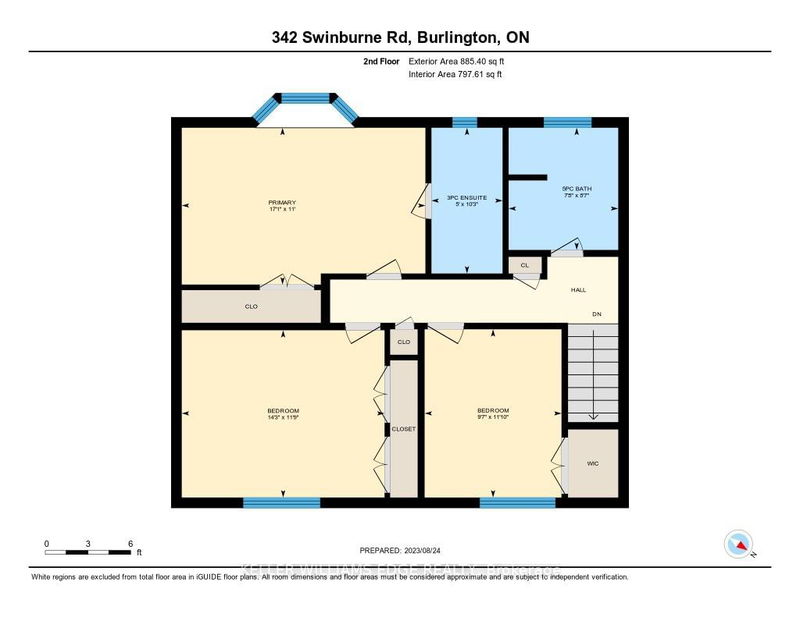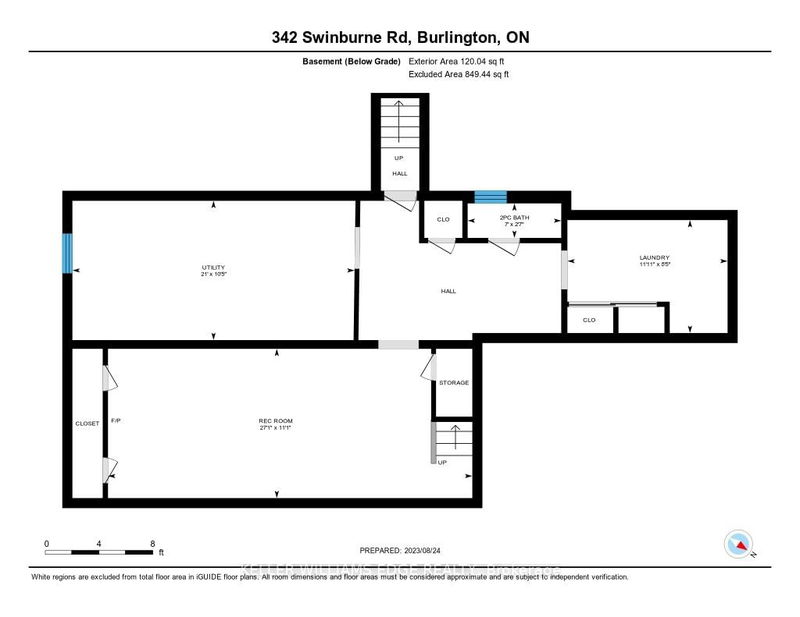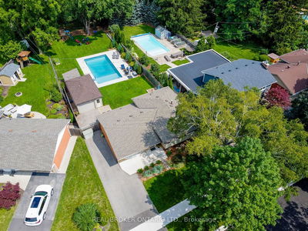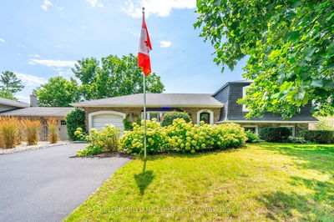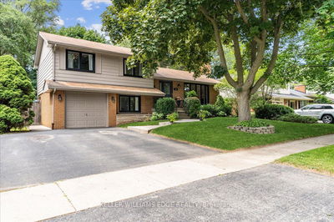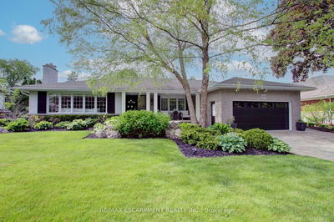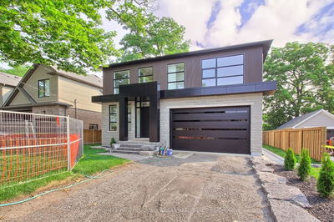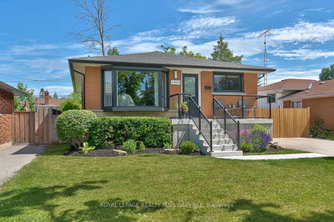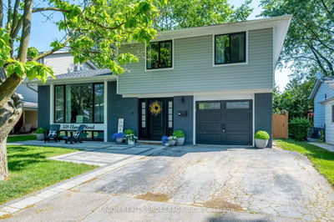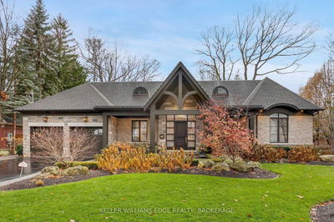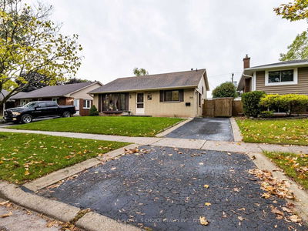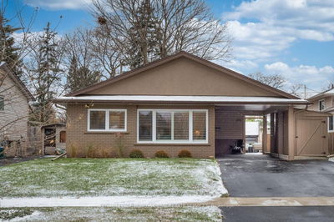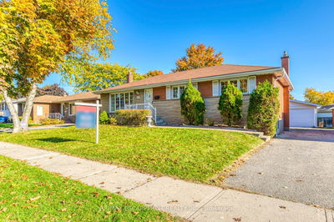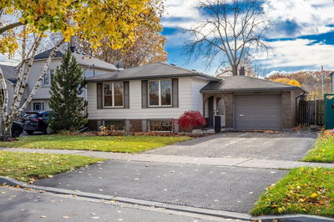Sought-after Roseland neighbourhood! 4-car stamped concrete driveway, covered front porch w newer exterior dr, modern interior doors, H/W floors, wainscoting, crown moulding, inside grg access & main fl powder rm. Living rm highlights a stone-surround gas FP w reclaimed wood mantle & lrg bow window o/looking porch & front yard. Dining rm o/looks landscaped backyard thru gorgeous wall of transom & bay windows. E/I Kitchen appointed w white shaker cabinets, upper moulding & under-cabinet lighting, quartz counter, undermount dbl sink & glass tile b/splash. Family rm features another cozy gas FP w surround & wood mantle, plus B/I shelving & storage & sliding door W/O to flag-stone patio & fully fenced backyard. Upstairs holds 3 beds & 2 full baths incl updated 5pce main bath w dbl-sink vanity & primary suite w seated bay window, His & Her closets & 3pce ensuite. Fin low/lvl rec room w reclaimed brick wall, storage & ornamental FP, 2pce bath, lrg storage/utility rm & laund w upper cabinets.
Property Features
- Date Listed: Tuesday, September 05, 2023
- Virtual Tour: View Virtual Tour for 342 Swinburne Road
- City: Burlington
- Neighborhood: Roseland
- Major Intersection: Walkers-W On Spruce-Swinburne
- Full Address: 342 Swinburne Road, Burlington, L7N 2A1, Ontario, Canada
- Living Room: Bow Window, Gas Fireplace, Crown Moulding
- Kitchen: Quartz Counter, Undermount Sink
- Family Room: Gas Fireplace, B/I Shelves, W/O To Patio
- Listing Brokerage: Keller Williams Edge Realty - Disclaimer: The information contained in this listing has not been verified by Keller Williams Edge Realty and should be verified by the buyer.

