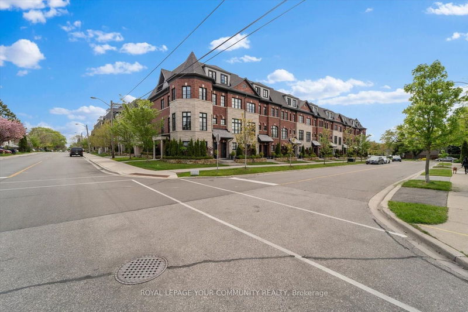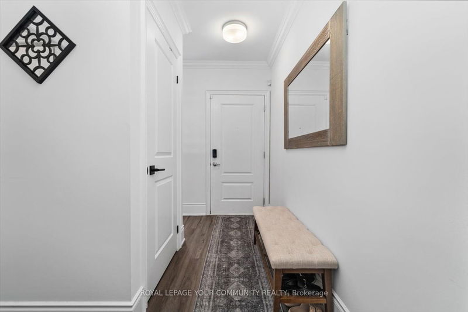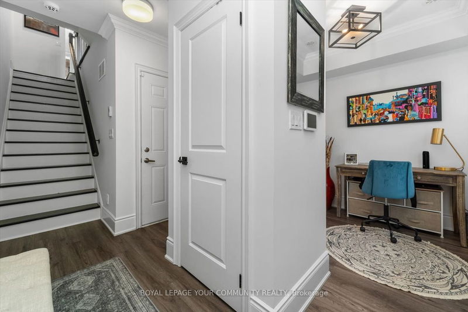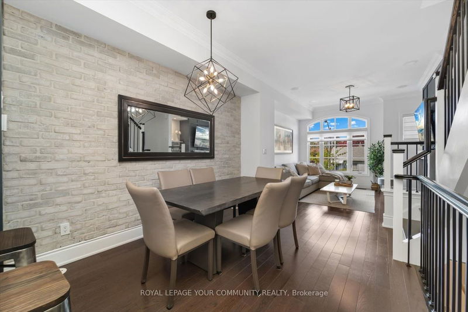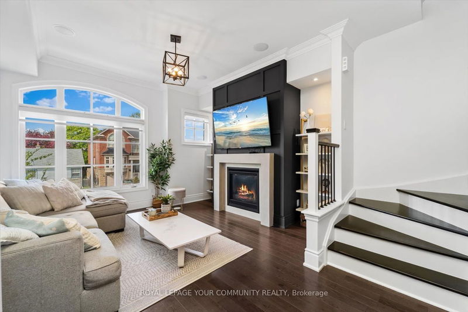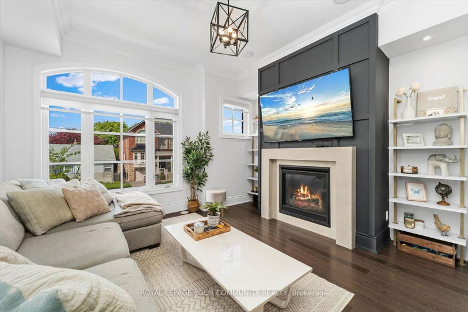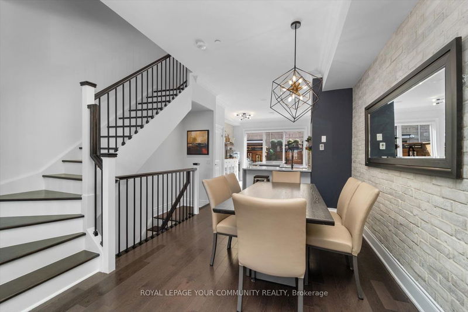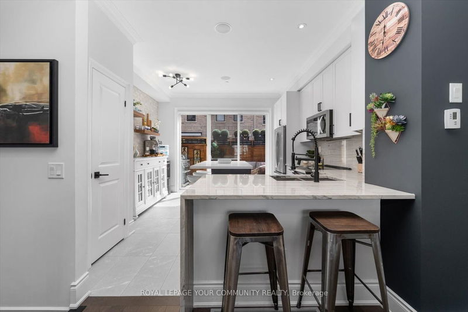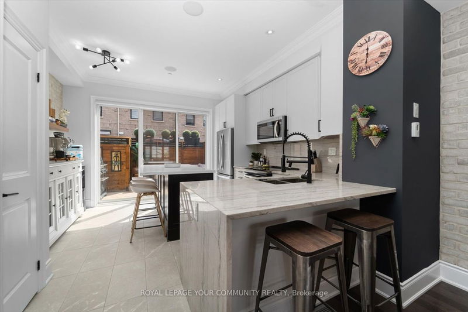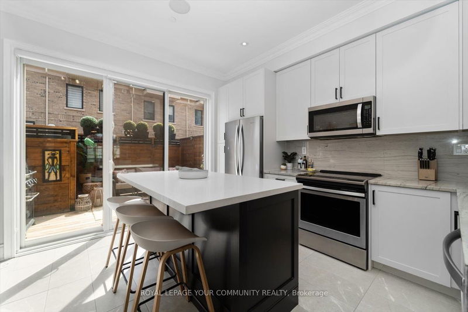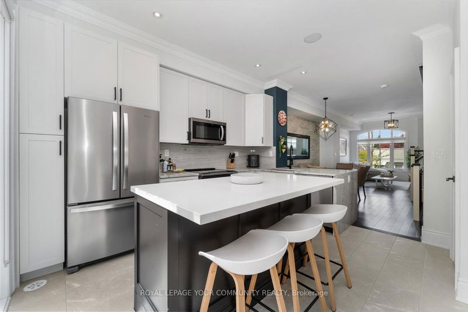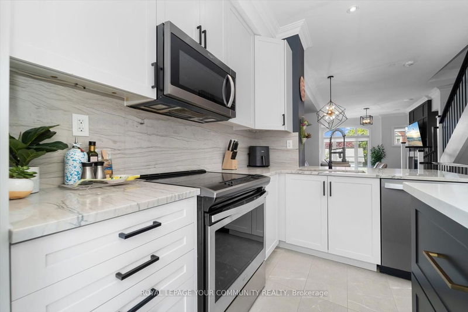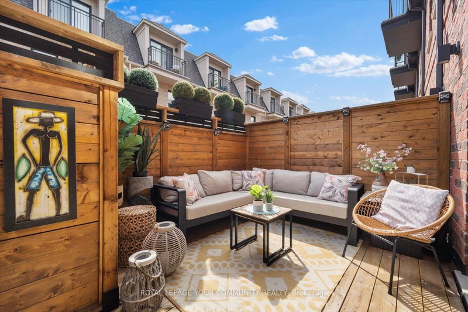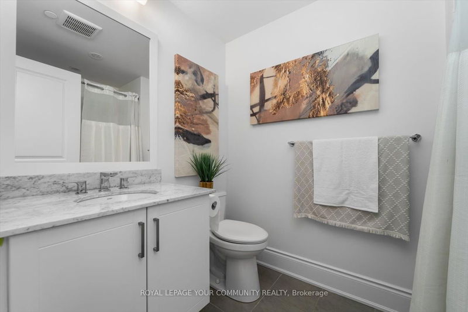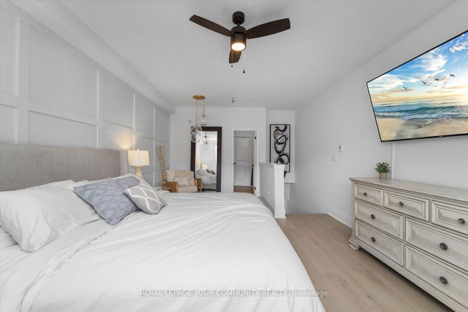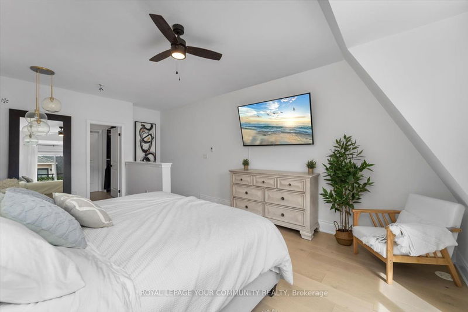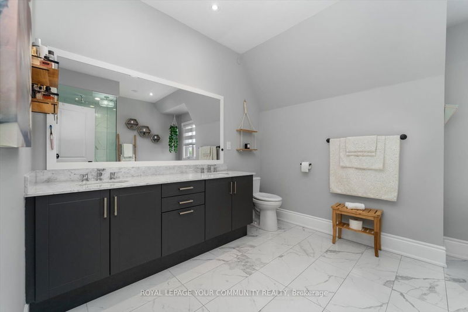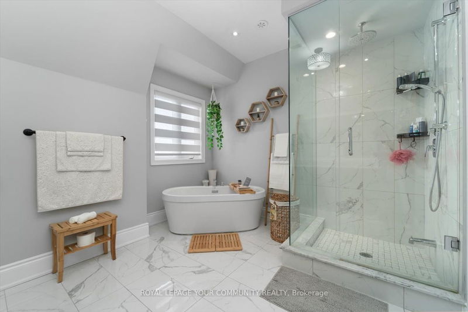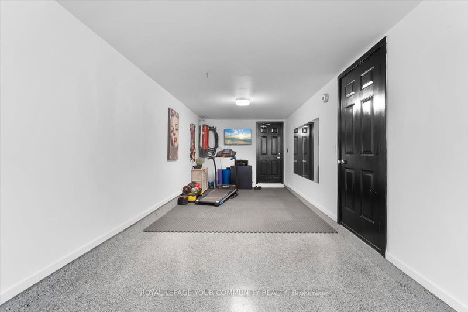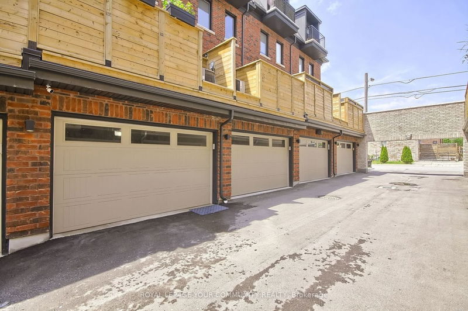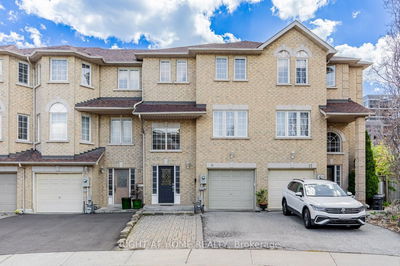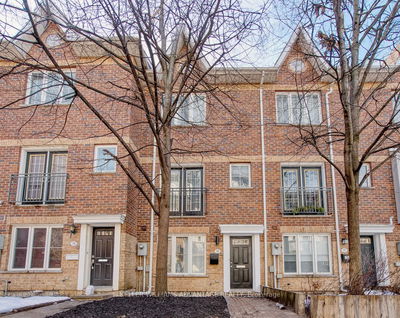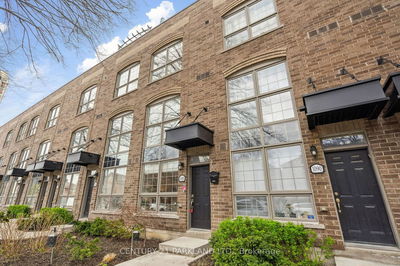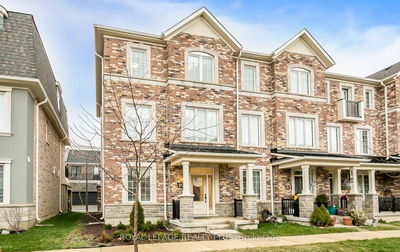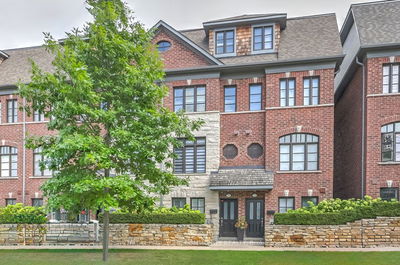Welcome To 53 Twenty Ninth St, Where Luxury Meets Convenience! A Turn-Key Executive Townhome Nestled In South Etobicoke's Most Desirable Neighbourhood. This Trendy Unit Has Endless Amounts Of Features Including 3+1 Bed, 3 Bath & A Tandem 2 Car Garage W/ Epoxy Floors**. Tons Of Interior Upgrades Include A Gourmet-Style Kitchen W/ Centre Island, Granite Counters W/ Waterfall Design, Hardwood Floors Thru-Out, Pot Lights, Crown Moulding, Baseboards, S/S Appliances And Much More! The Open Concept Main Floor Area Is Perfect For Entertaining Guests, Whether Indoor Or Outside On The 140 Sqft Private Terrace. 9ft Ceilings and Large Windows Also Make For A Spacious And Sun-Filled Vibe. The Loft-Style Primary Bdrm Is A Must-See! Includes A 5-Pc Ensuite W/ Soaker Tub, Double Sink, Sep Shower Stall, W/I Closet With Built-Ins, W/O Balcony & Recently Upgraded Hardwood Floors & Stairs. The 2nd Floor Features 2 Spacious Bedrooms, 4-Pc Bath and Laundry Room W/ Tub. This Property Is Located On A Quiet Street Close To All Amenities Imaginable; Gardiner Exp, 427, QEW, Lake Ontario, Public Transit, Schools, Beaches, Parks, Trails And Much More! POTL Fees ($276.75/month) Include Snow Removal, Landscaping, Exterior Window Cleaning & Garbage Removal. **Tarion Warranty**
Property Features
- Date Listed: Friday, May 17, 2024
- Virtual Tour: View Virtual Tour for 53 Twenty Ninth Street
- City: Toronto
- Neighborhood: Long Branch
- Full Address: 53 Twenty Ninth Street, Toronto, M8W 1S1, Ontario, Canada
- Kitchen: W/O To Terrace, Granite Counter, Centre Island
- Living Room: Combined W/Dining, Picture Window, Gas Fireplace
- Listing Brokerage: Royal Lepage Your Community Realty - Disclaimer: The information contained in this listing has not been verified by Royal Lepage Your Community Realty and should be verified by the buyer.


