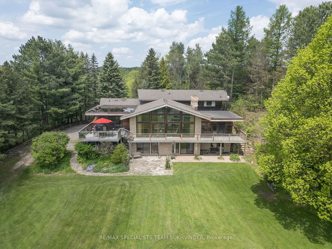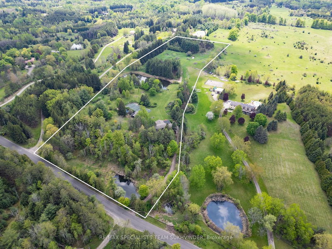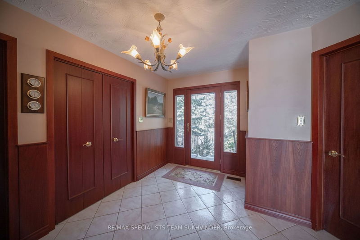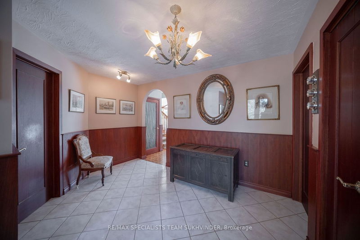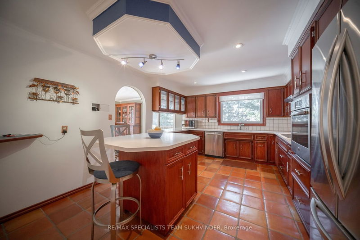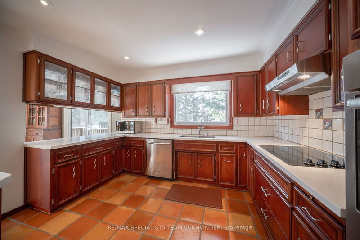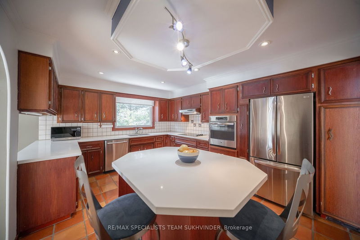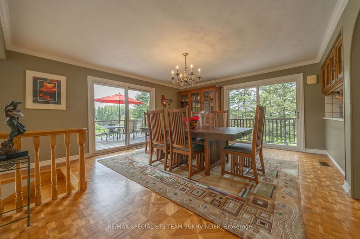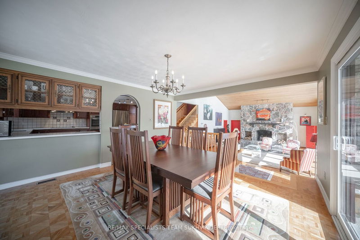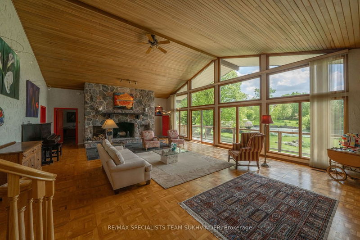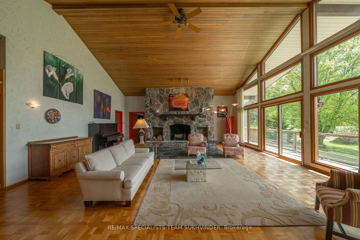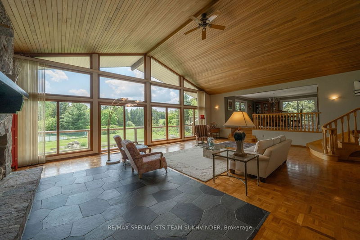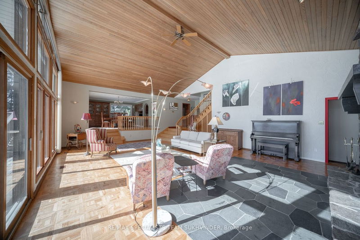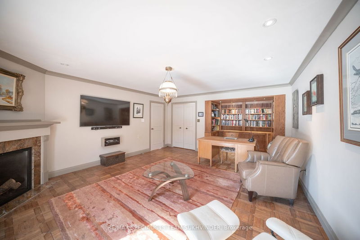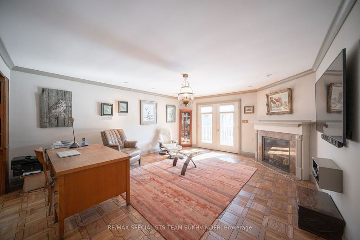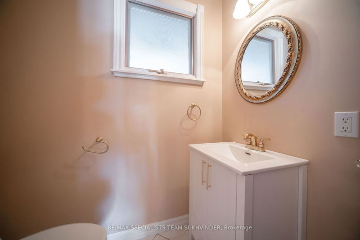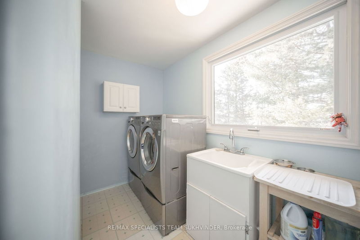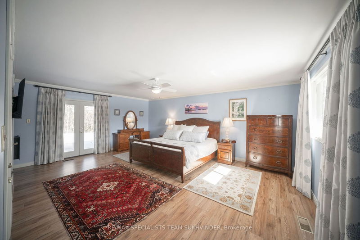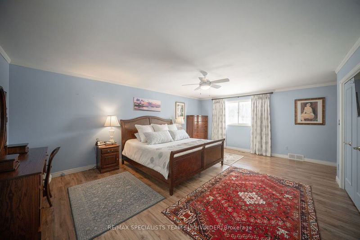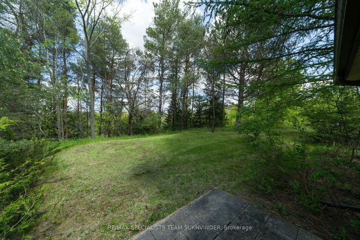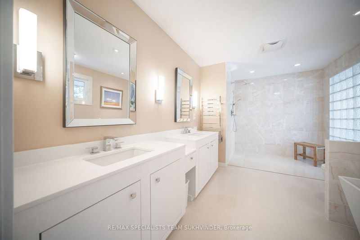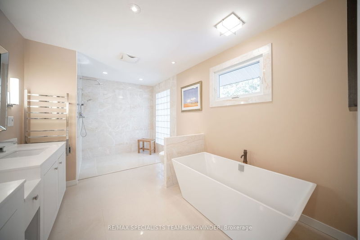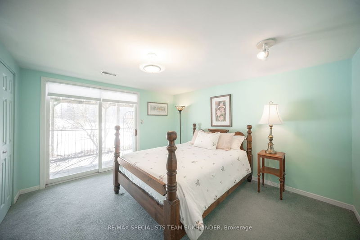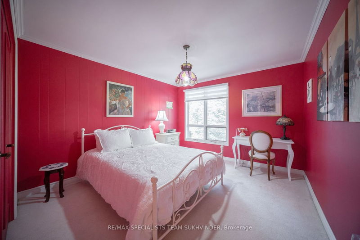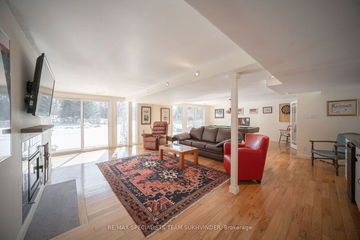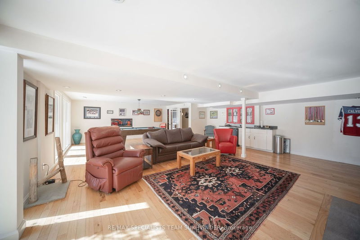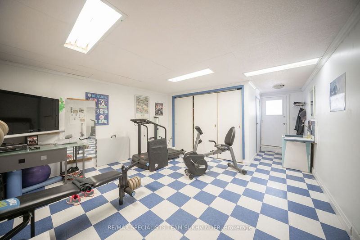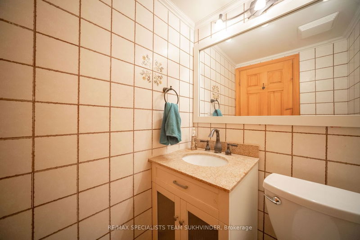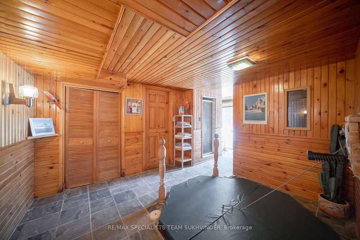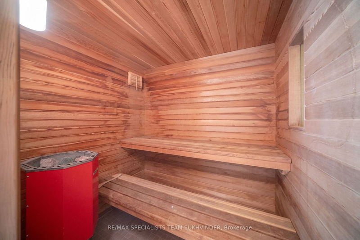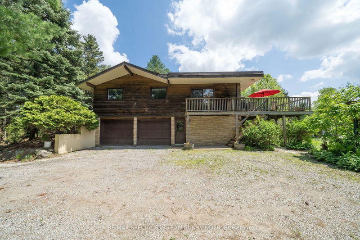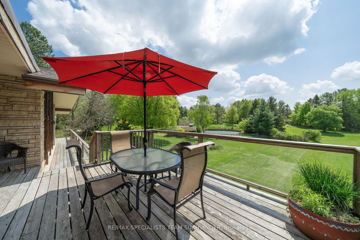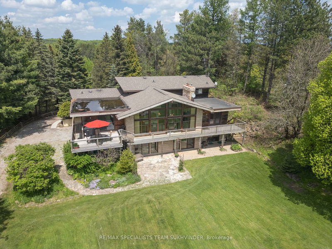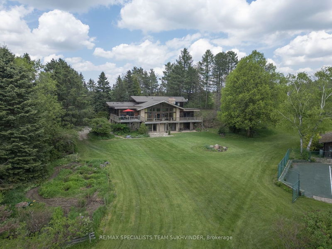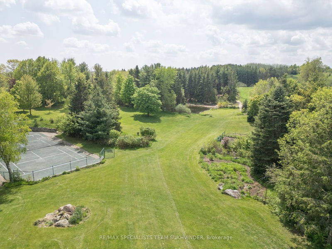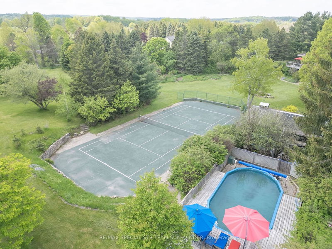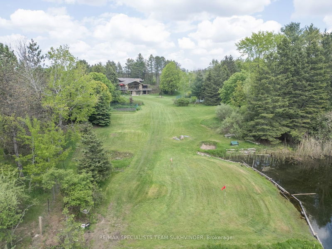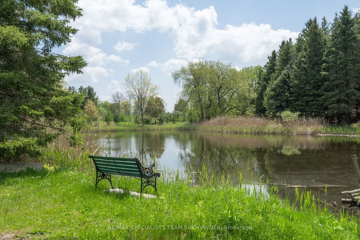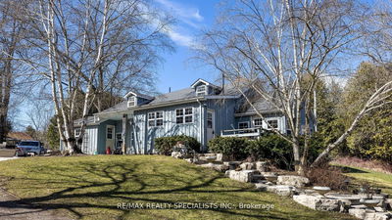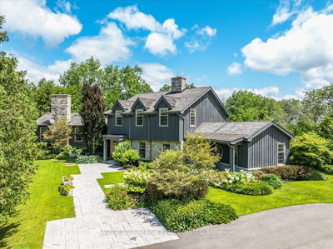Escape to a secluded haven in the picturesque retreat in Caledon, minutes from Palgrave boasting 4760 SqFt of total living space as per MPAC. Situated on 7.42-acre estate is a natural oasis is graced by two spring-fed ponds and landscaped grounds with diverse flora. Revel in outdoor amenities including a tennis court, expansive golf green, and heated pool. The custom-built European home is a masterpiece, boasting an airy open-concept design highlighted by a breathtaking great room with soaring cathedral ceilings, sun-kissed windows, and a majestic fieldstone fireplace. Entertain effortlessly in the dining area, well-appointed kitchen, and intimate library with its own gas fireplace. Retreat to the upper level where the luxurious principal suite awaits, complete with a lavish ensuite featuring and private patio access. The lower level is an entertainment haven, offering a sprawling recreation room with a cozy wood-burning fireplace and a rejuvenating spa area with a hot tub and sauna.
Property Features
- Date Listed: Monday, May 20, 2024
- Virtual Tour: View Virtual Tour for 17296 Humber Station Road
- City: Caledon
- Neighborhood: Rural Caledon
- Full Address: 17296 Humber Station Road, Caledon, L7E 0Z2, Ontario, Canada
- Living Room: Brick Fireplace, Cathedral Ceiling, Open Concept
- Kitchen: Stainless Steel Appl, B/I Oven, Breakfast Area
- Listing Brokerage: Re/Max Specialists Team Sukhvinder - Disclaimer: The information contained in this listing has not been verified by Re/Max Specialists Team Sukhvinder and should be verified by the buyer.

