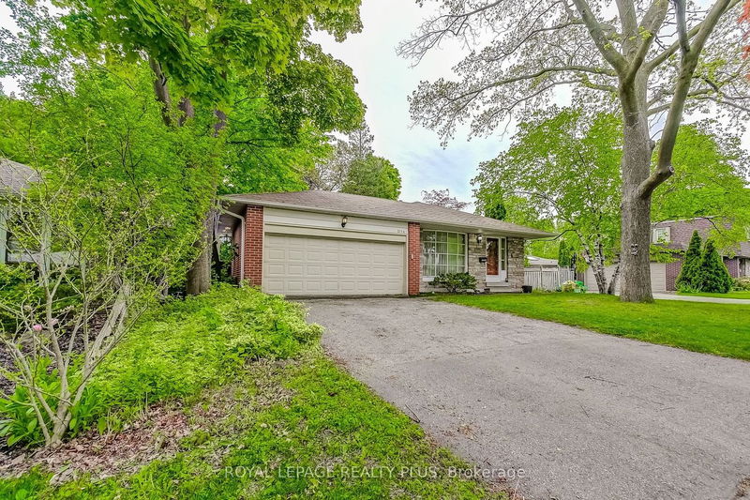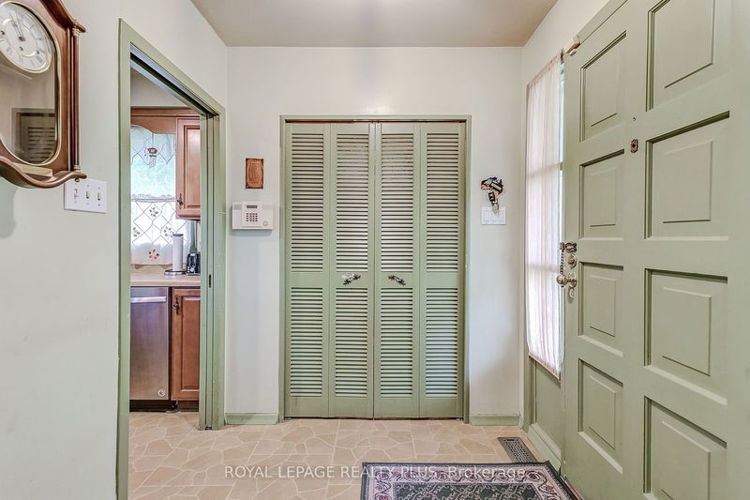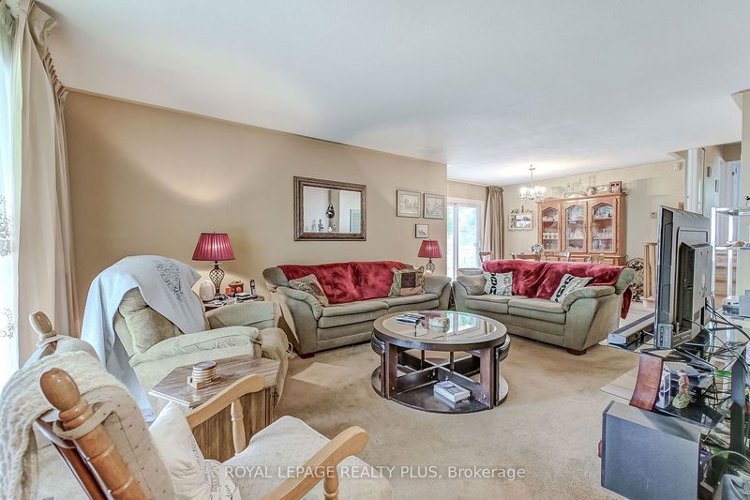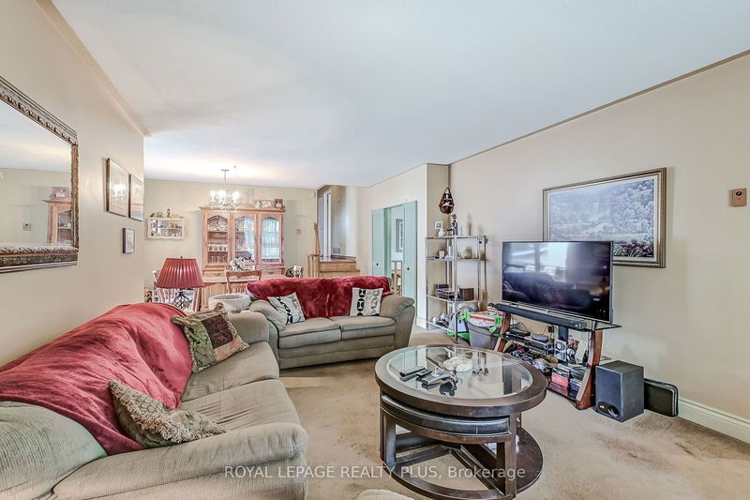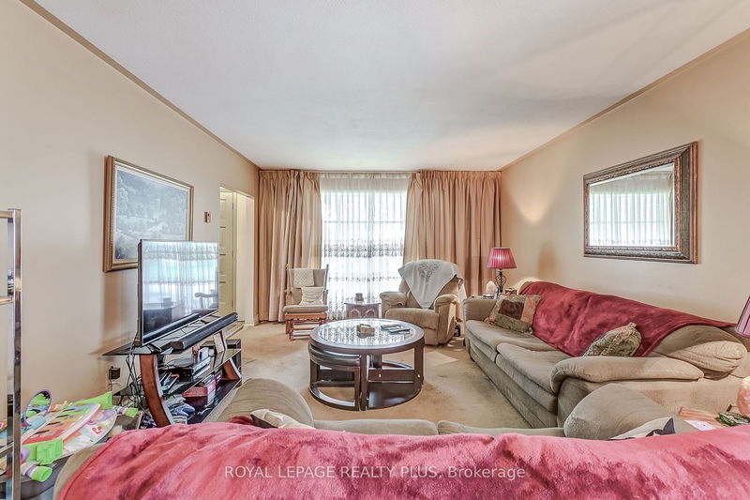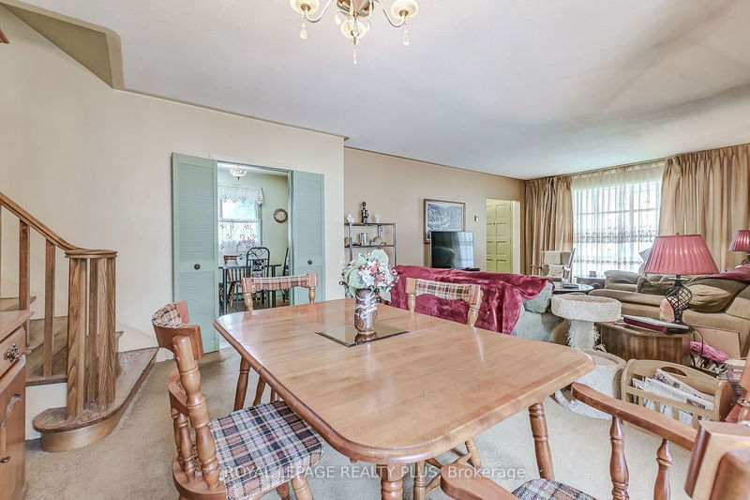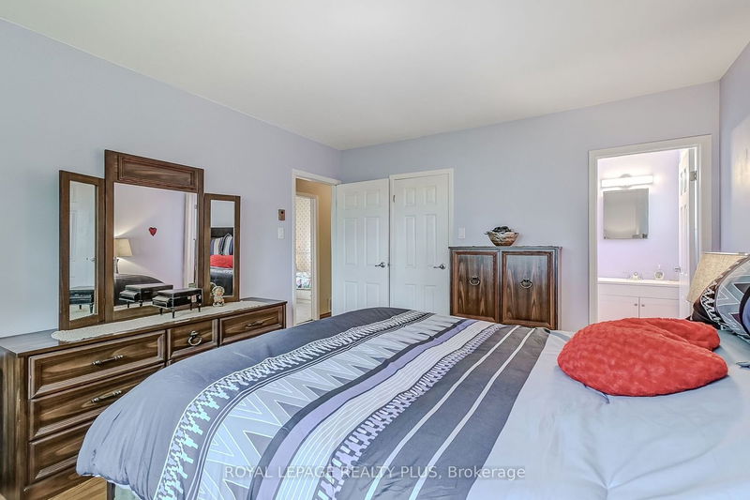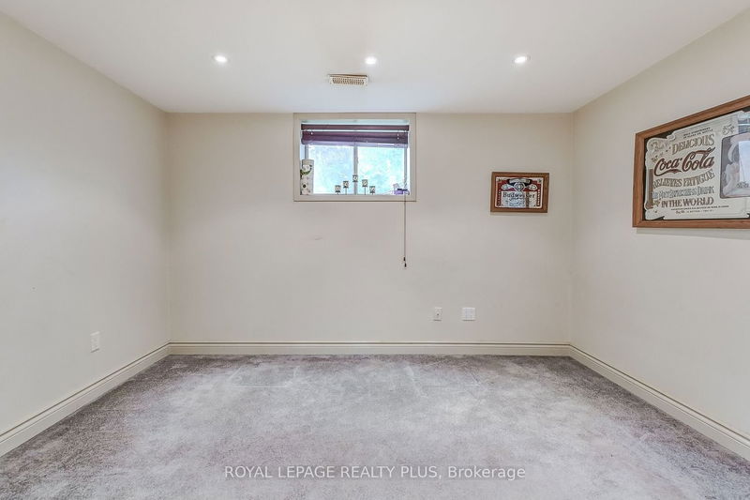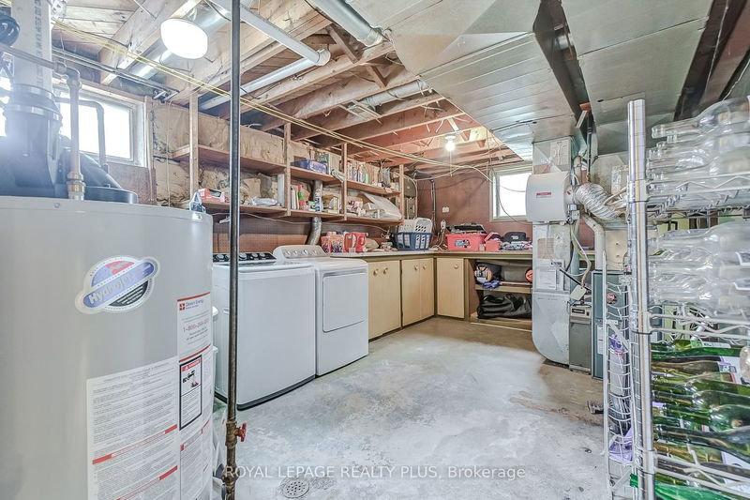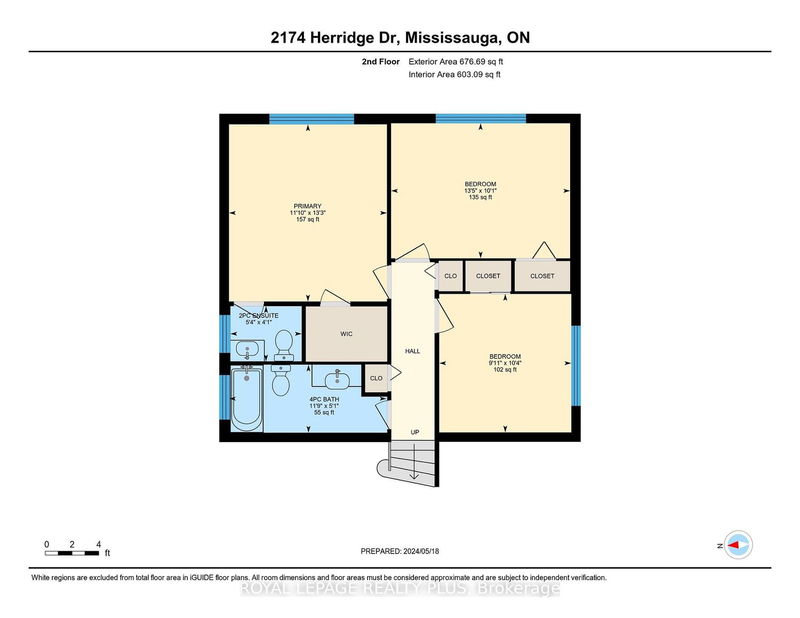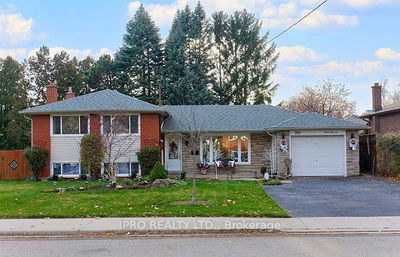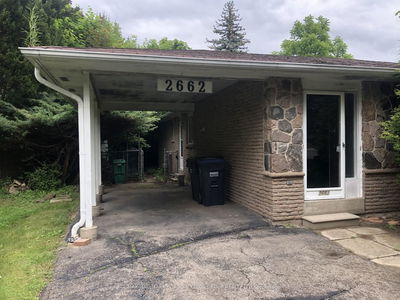Large three bedroom family home located on a quiet street in a great neighbourhood. Walk-out from the dining room and garage to a spacious side deck (24.4 x 27.5) that overlooks the private back yard. Primary bedroom offers a large walk-in closet and a 2-piece ensuite. Large rec room with a wood-burning fireplace and above-grade window. Updated 2-piece washroom by the rec room. Ample storage in the crawl space. Large double car garage. Close to schools, shopping and transporation. A great place to call home.
Property Features
- Date Listed: Tuesday, May 21, 2024
- Virtual Tour: View Virtual Tour for 2174 Herridge Drive
- City: Mississauga
- Neighborhood: Sheridan
- Full Address: 2174 Herridge Drive, Mississauga, L5K 1N6, Ontario, Canada
- Living Room: Broadloom, Large Window, Combined W/Dining
- Kitchen: B/I Appliances, Pantry, Track Lights
- Listing Brokerage: Royal Lepage Realty Plus - Disclaimer: The information contained in this listing has not been verified by Royal Lepage Realty Plus and should be verified by the buyer.

